White Kitchen with Soapstone Benchtops Design Ideas
Refine by:
Budget
Sort by:Popular Today
61 - 80 of 2,274 photos
Item 1 of 3
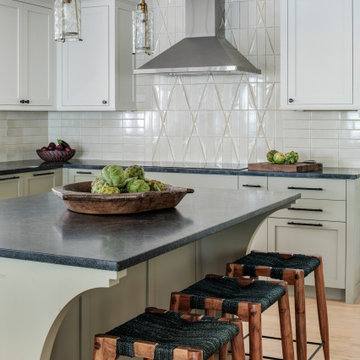
TEAM
Interior Designer: LDa Architecture & Interiors
Builder: Youngblood Builders
Photographer: Greg Premru Photography
This is an example of a large beach style l-shaped open plan kitchen in Boston with an undermount sink, recessed-panel cabinets, green cabinets, soapstone benchtops, beige splashback, glass tile splashback, stainless steel appliances, light hardwood floors, with island and black benchtop.
This is an example of a large beach style l-shaped open plan kitchen in Boston with an undermount sink, recessed-panel cabinets, green cabinets, soapstone benchtops, beige splashback, glass tile splashback, stainless steel appliances, light hardwood floors, with island and black benchtop.
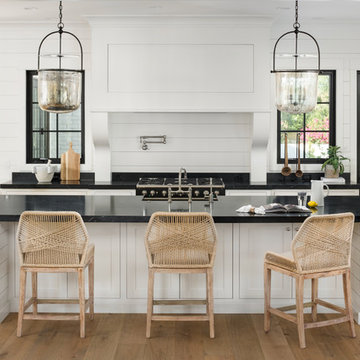
le courneu, kitchen, pot filler, black and white, soapstone, soapstone counter top
Inspiration for a large country single-wall kitchen in Phoenix with shaker cabinets, white cabinets, soapstone benchtops, light hardwood floors, with island and black benchtop.
Inspiration for a large country single-wall kitchen in Phoenix with shaker cabinets, white cabinets, soapstone benchtops, light hardwood floors, with island and black benchtop.
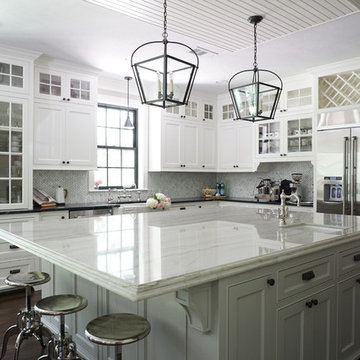
Cambridge Row
Inspiration for a country l-shaped kitchen in Houston with a farmhouse sink, beaded inset cabinets, white cabinets, soapstone benchtops, white splashback, marble splashback, stainless steel appliances, dark hardwood floors, with island, brown floor and black benchtop.
Inspiration for a country l-shaped kitchen in Houston with a farmhouse sink, beaded inset cabinets, white cabinets, soapstone benchtops, white splashback, marble splashback, stainless steel appliances, dark hardwood floors, with island, brown floor and black benchtop.
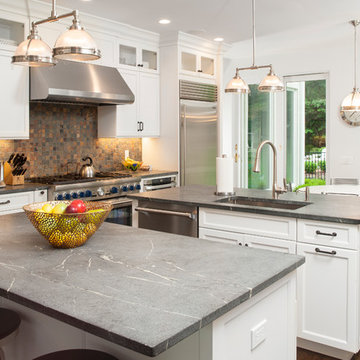
Large traditional l-shaped eat-in kitchen in New York with an undermount sink, shaker cabinets, white cabinets, multi-coloured splashback, mosaic tile splashback, stainless steel appliances, dark hardwood floors, multiple islands, soapstone benchtops and brown floor.
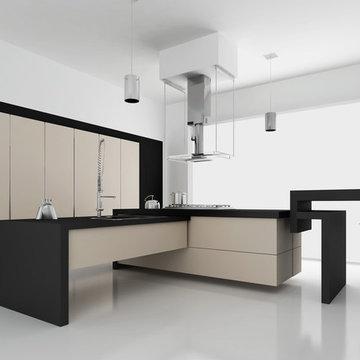
MR
Photo of a mid-sized modern l-shaped eat-in kitchen in Los Angeles with an undermount sink, flat-panel cabinets, beige cabinets, soapstone benchtops, stainless steel appliances, concrete floors and with island.
Photo of a mid-sized modern l-shaped eat-in kitchen in Los Angeles with an undermount sink, flat-panel cabinets, beige cabinets, soapstone benchtops, stainless steel appliances, concrete floors and with island.
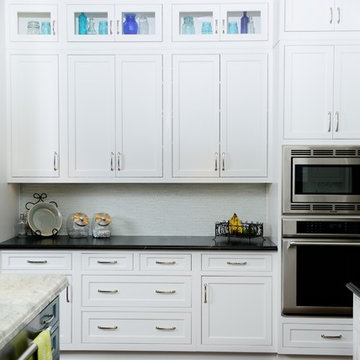
Designed and built by Terramor Homes in Raleigh, NC. The kitchen cabinets were consciously chosen in classic farmhouse style. Pure white and designed to reach the ceiling, clean and simple inset doors with simple classic chrome hardware pulls make for an impressive statement. Soapstone was used on the perimeter, offering the aged traditional look you would find in a classic farm home. Modern stainless appliances fitting flush inside the cabinet spaces give a very custom and built in, more modern feel, accomplishing the wonderful balance we were trying to achieve.
Photography: M. Eric Honeycutt
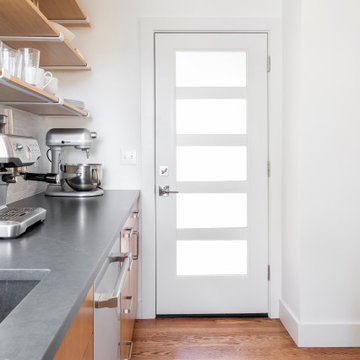
Modern door with frosted glass off kitchen
© Cindy Apple Photography
Mid-sized midcentury l-shaped separate kitchen in Seattle with an undermount sink, flat-panel cabinets, medium wood cabinets, soapstone benchtops, white splashback, ceramic splashback, stainless steel appliances, medium hardwood floors, with island and black benchtop.
Mid-sized midcentury l-shaped separate kitchen in Seattle with an undermount sink, flat-panel cabinets, medium wood cabinets, soapstone benchtops, white splashback, ceramic splashback, stainless steel appliances, medium hardwood floors, with island and black benchtop.
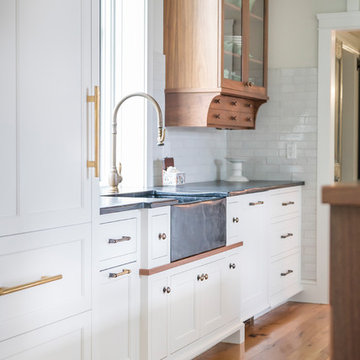
Photography: Joe Kyle
Photo of a mid-sized country l-shaped kitchen in Philadelphia with a farmhouse sink, shaker cabinets, white cabinets, soapstone benchtops, white splashback, panelled appliances, medium hardwood floors, with island, brown floor and black benchtop.
Photo of a mid-sized country l-shaped kitchen in Philadelphia with a farmhouse sink, shaker cabinets, white cabinets, soapstone benchtops, white splashback, panelled appliances, medium hardwood floors, with island, brown floor and black benchtop.
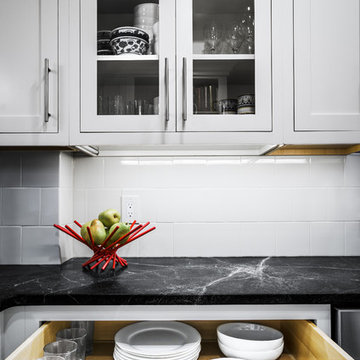
The best kitchen showroom in your area is closer than you think. The four designers there are some of the most experienced award winning kitchen designers in the Delaware Valley. They design in and sell 6 national cabinet lines. And their pricing for cabinetry is slightly less than at home centers in apples to apples comparisons. Where is this kitchen showroom and how come you don’t remember seeing it when it is so close by? It’s in your own home!
Main Line Kitchen Design brings all the same samples you select from when you travel to other showrooms to your home. We make design changes on our laptops in 20-20 CAD with you present usually in the very kitchen being renovated. Understanding what designs will look like and how sample kitchen cabinets, doors, and finishes will look in your home is easy when you are standing in the very room being renovated. Design changes can be emailed to you to print out and discuss with friends and family if you choose. Best of all our design time is free since it is incorporated into the very competitive pricing of your cabinetry when you purchase a kitchen from Main Line Kitchen Design.
Finally there is a kitchen business model and design team that carries the highest quality cabinetry, is experienced, convenient, and reasonably priced. Call us today and find out why we get the best reviews on the internet or Google us and check. We look forward to working with you.
As our company tag line says:
“The world of kitchen design is changing…”
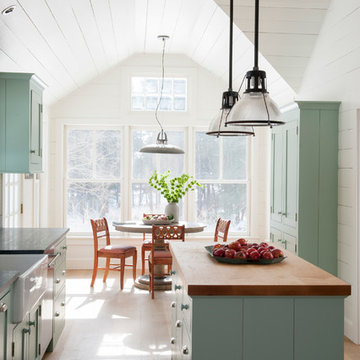
Premium Wide Plank Maple wood island counter top with sealed and oiled finish. Designed by Rafe Churchill, LLC
Design ideas for a mid-sized country galley eat-in kitchen in New York with a farmhouse sink, beaded inset cabinets, blue cabinets, soapstone benchtops and with island.
Design ideas for a mid-sized country galley eat-in kitchen in New York with a farmhouse sink, beaded inset cabinets, blue cabinets, soapstone benchtops and with island.
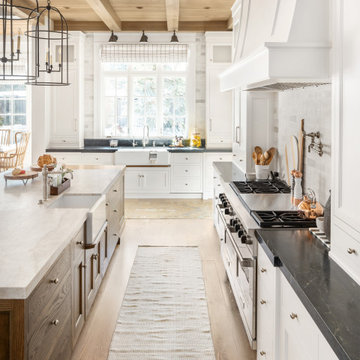
This expansive kitchen feels warm and inviting because of the small details in the cabinetry. Warm wood tones combined with mixed material countertops, and of course the wood ceiling make this home a cozy space with plenty of room for all your family and friends.
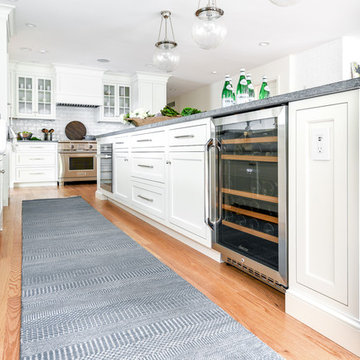
Design ideas for a large transitional l-shaped eat-in kitchen in Philadelphia with a farmhouse sink, flat-panel cabinets, white cabinets, soapstone benchtops, white splashback, ceramic splashback, panelled appliances, light hardwood floors, with island and grey benchtop.
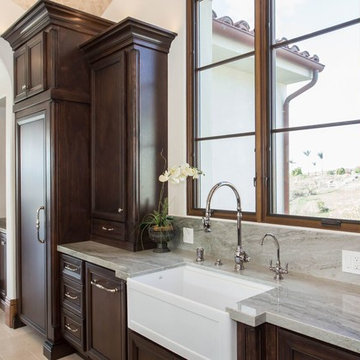
In this picture: Note the white apron sink with the tall panelized Thermador Ref. and Dishwasher
This timeless kitchen is all about the WOW factor! From its custom walnut island top to its elegant and functional design, there is not one inch of this kitchen that went overlooked. With the high end Thermador appliance package and custom corner cabinets, this kitchen was built for the avid chef. From concept to completion this has to be one Ocean Contracting more applauded kitchens.
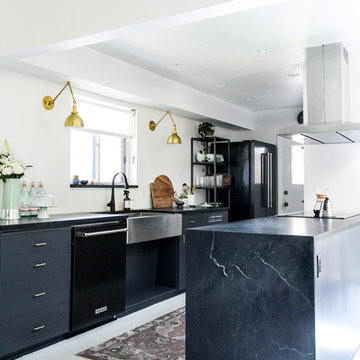
Sultry, waxed Alberene Soapstone slabs from our local Alberene Soapstone quarry in Schuyler, VA make an impact in this design.
Photo: Karen Krum
Design ideas for a mid-sized scandinavian galley kitchen in Boise with a farmhouse sink, flat-panel cabinets, grey cabinets, soapstone benchtops, black appliances, painted wood floors, a peninsula and white floor.
Design ideas for a mid-sized scandinavian galley kitchen in Boise with a farmhouse sink, flat-panel cabinets, grey cabinets, soapstone benchtops, black appliances, painted wood floors, a peninsula and white floor.
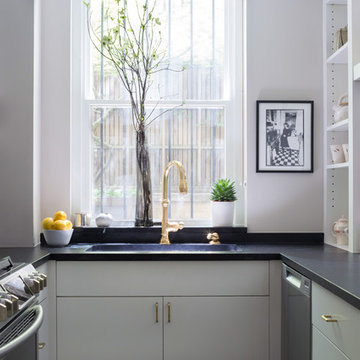
Francine Fleischer Photography
Photo of a small transitional galley separate kitchen in New York with an undermount sink, glass-front cabinets, white cabinets, soapstone benchtops, white splashback, porcelain splashback, stainless steel appliances, porcelain floors, no island and blue floor.
Photo of a small transitional galley separate kitchen in New York with an undermount sink, glass-front cabinets, white cabinets, soapstone benchtops, white splashback, porcelain splashback, stainless steel appliances, porcelain floors, no island and blue floor.
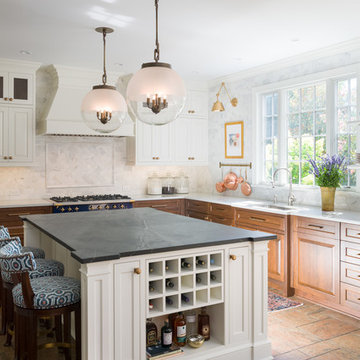
A complete renovation of a 90's kitchen featuring a gorgeous blue Lacanche range. The cabinets were designed by AJ Margulis Interiors and built by St. Joseph Trim and Cabinet Company.
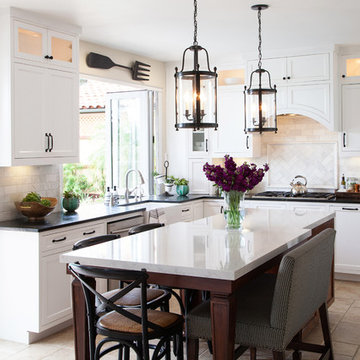
Found Creative Studios
Photo of a mid-sized transitional u-shaped kitchen in San Diego with a farmhouse sink, recessed-panel cabinets, white cabinets, soapstone benchtops, white splashback, stone tile splashback, stainless steel appliances, travertine floors and with island.
Photo of a mid-sized transitional u-shaped kitchen in San Diego with a farmhouse sink, recessed-panel cabinets, white cabinets, soapstone benchtops, white splashback, stone tile splashback, stainless steel appliances, travertine floors and with island.
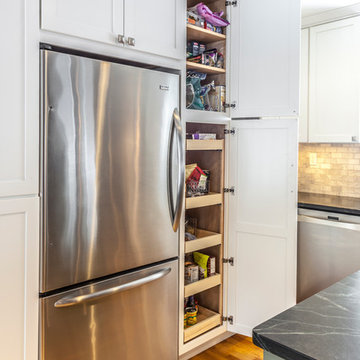
Designer: Matt Welch
Contractor: Adam Lambert
Photographer: Mark Bayer
This is an example of a mid-sized arts and crafts u-shaped eat-in kitchen in Burlington with an undermount sink, shaker cabinets, white cabinets, soapstone benchtops, white splashback, stone tile splashback, stainless steel appliances, light hardwood floors and with island.
This is an example of a mid-sized arts and crafts u-shaped eat-in kitchen in Burlington with an undermount sink, shaker cabinets, white cabinets, soapstone benchtops, white splashback, stone tile splashback, stainless steel appliances, light hardwood floors and with island.
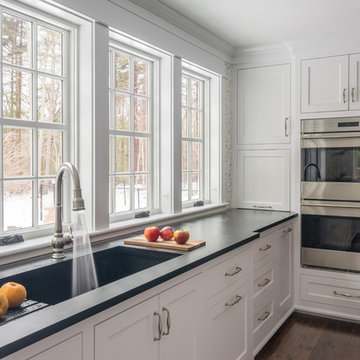
An integrated custom soapstone sink is a show stopper in this kitchen, a built-in sloped drainboard is stylish and functional. Brazilian Barroca soapstone is quiet matte black with some veining.
Classic white kitchen designed and built by Jewett Farms + Co. Functional for family life with a design that will stand the test of time. White cabinetry, soapstone perimeter counters and marble island top. Hand scraped walnut floors. Walnut drawer interiors and walnut trim on the range hood. Many interior details, check out the rest of the project photos to see them all.
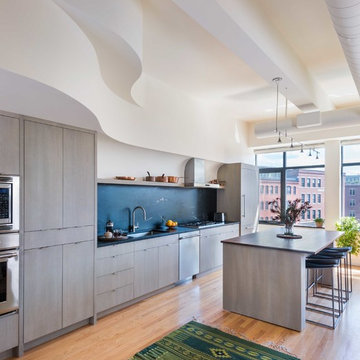
Nat Rea Photography
Mid-sized eclectic single-wall open plan kitchen in Boston with an undermount sink, flat-panel cabinets, light wood cabinets, soapstone benchtops, black splashback, stone slab splashback, panelled appliances, light hardwood floors and with island.
Mid-sized eclectic single-wall open plan kitchen in Boston with an undermount sink, flat-panel cabinets, light wood cabinets, soapstone benchtops, black splashback, stone slab splashback, panelled appliances, light hardwood floors and with island.
White Kitchen with Soapstone Benchtops Design Ideas
4