White Kitchen with Soapstone Benchtops Design Ideas
Refine by:
Budget
Sort by:Popular Today
121 - 140 of 2,274 photos
Item 1 of 3
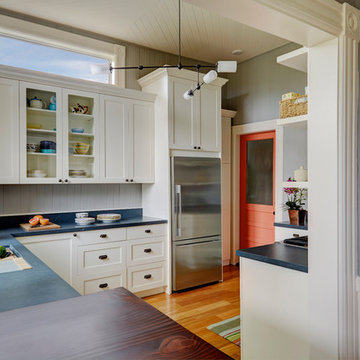
Mike Kaskel
Inspiration for a large transitional u-shaped eat-in kitchen in San Francisco with an undermount sink, white cabinets, grey splashback, timber splashback, stainless steel appliances, medium hardwood floors, no island, brown floor, grey benchtop, shaker cabinets and soapstone benchtops.
Inspiration for a large transitional u-shaped eat-in kitchen in San Francisco with an undermount sink, white cabinets, grey splashback, timber splashback, stainless steel appliances, medium hardwood floors, no island, brown floor, grey benchtop, shaker cabinets and soapstone benchtops.
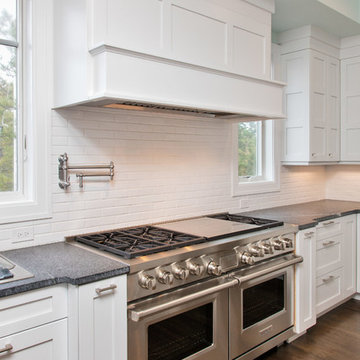
Photo of a large transitional u-shaped eat-in kitchen in New York with an undermount sink, shaker cabinets, white cabinets, soapstone benchtops, white splashback, subway tile splashback, panelled appliances, dark hardwood floors and with island.
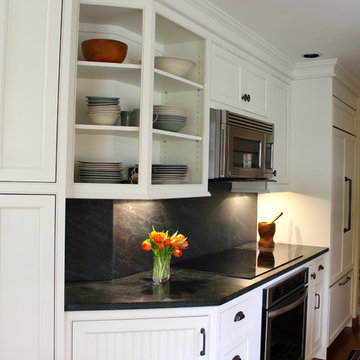
This is an example of a traditional galley kitchen in New York with dark hardwood floors, an undermount sink, white cabinets, soapstone benchtops, black splashback, stone slab splashback, stainless steel appliances, with island and beaded inset cabinets.
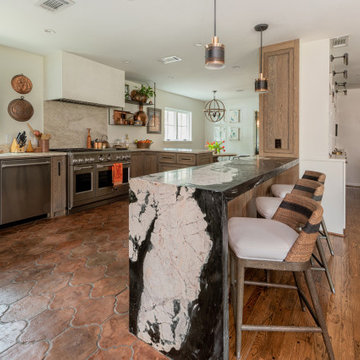
Design ideas for a mid-sized mediterranean galley eat-in kitchen in Houston with an undermount sink, shaker cabinets, dark wood cabinets, soapstone benchtops, stainless steel appliances, ceramic floors, brown floor, black benchtop and beige splashback.
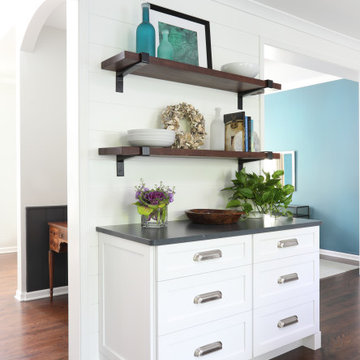
Whats not to like about reclaimed wood hanging shelves for that extra decor space you've always wanted. Not to mention the beautiful crisp white cabinetry to match the rest of the kitchen with the added bonus of storage.
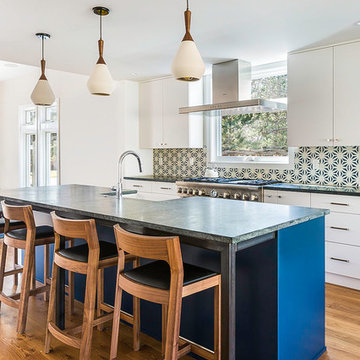
Contemporary eat-in kitchen in Denver with a farmhouse sink, flat-panel cabinets, white cabinets, stainless steel appliances, medium hardwood floors, with island, soapstone benchtops, blue splashback, cement tile splashback, brown floor and grey benchtop.
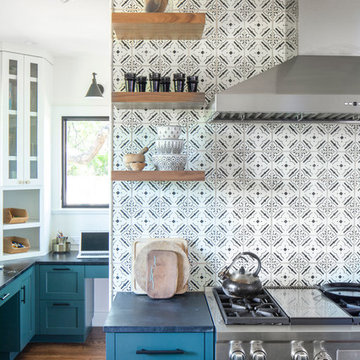
Photography by Tre Dunham
Inspiration for a mid-sized transitional kitchen in Austin with glass-front cabinets, turquoise cabinets, soapstone benchtops, medium hardwood floors, brown floor and black benchtop.
Inspiration for a mid-sized transitional kitchen in Austin with glass-front cabinets, turquoise cabinets, soapstone benchtops, medium hardwood floors, brown floor and black benchtop.
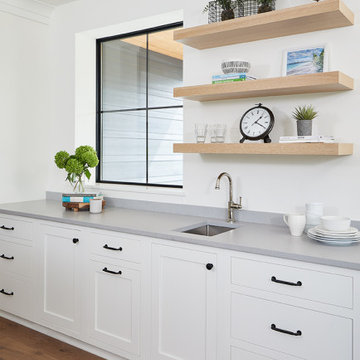
Design ideas for an u-shaped kitchen in Grand Rapids with an undermount sink, recessed-panel cabinets, white cabinets, soapstone benchtops, light hardwood floors, with island, brown floor and grey benchtop.
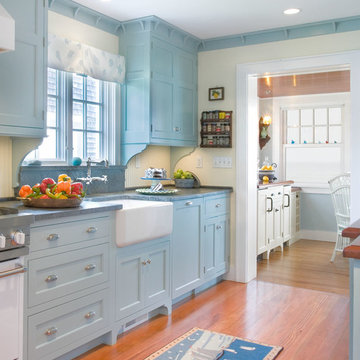
This shingle style cottage was a complete renovation, enhancing its already charming attributes with new, modern amenities.
Renovations included enclosing an existing sunroom, new windows and new roof dormers to gain access to a walk-out roof deck.
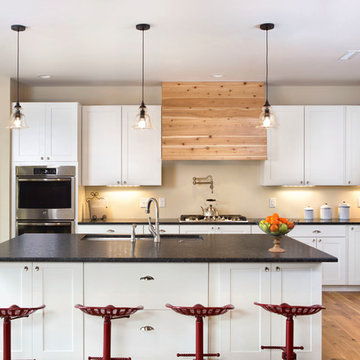
Photo of a large country l-shaped eat-in kitchen in Other with an undermount sink, recessed-panel cabinets, white cabinets, soapstone benchtops, beige splashback, stainless steel appliances, light hardwood floors, with island and brown floor.
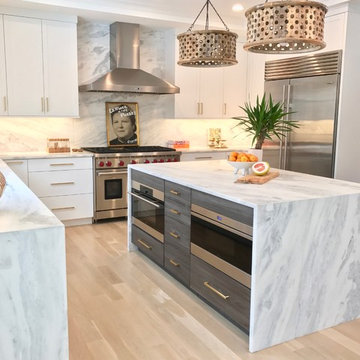
Inspiration for a mid-sized contemporary u-shaped open plan kitchen in New York with flat-panel cabinets, medium wood cabinets, soapstone benchtops, grey splashback, light hardwood floors, with island, an undermount sink, stone slab splashback, stainless steel appliances and beige floor.
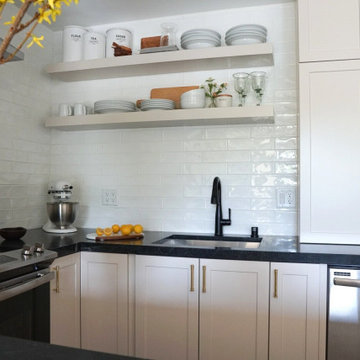
Small kitchen big on storage and luxury finishes.
When you’re limited on increasing a small kitchen’s footprint, it’s time to get creative. By lightening the space with bright, neutral colors and removing upper cabinetry — replacing them with open shelves — we created an open, bistro-inspired kitchen packed with prep space.
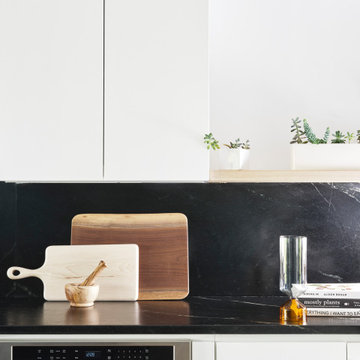
Inspiration for a mid-sized scandinavian l-shaped open plan kitchen in San Francisco with an undermount sink, flat-panel cabinets, white cabinets, soapstone benchtops, black splashback, stone slab splashback, stainless steel appliances, with island and black benchtop.
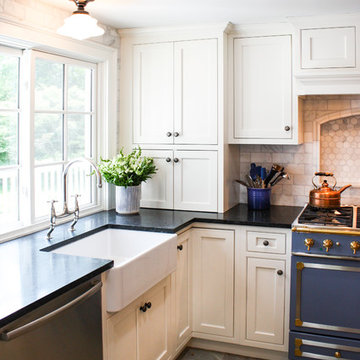
Storage at the end of the island is the perfect place for spices.
Design ideas for a large traditional l-shaped eat-in kitchen in Boston with a farmhouse sink, recessed-panel cabinets, white cabinets, soapstone benchtops, white splashback, marble splashback, stainless steel appliances, with island, grey floor and black benchtop.
Design ideas for a large traditional l-shaped eat-in kitchen in Boston with a farmhouse sink, recessed-panel cabinets, white cabinets, soapstone benchtops, white splashback, marble splashback, stainless steel appliances, with island, grey floor and black benchtop.
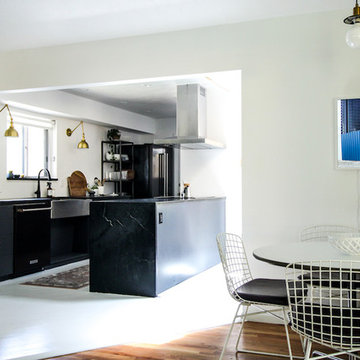
The open plan kitchen design ties in nicely with the rest of the adjacent living spaces while the enhanced Alberene Soapstone from the historic Polycor Virginia quarry creates a soothing backdrop.
Photo: Karen Krum
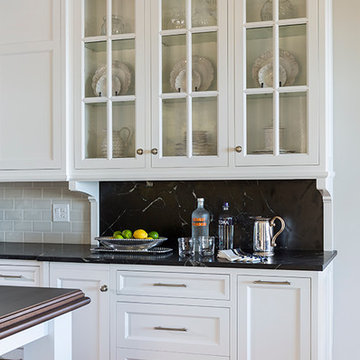
Co-Designed with Rosemary Merrill, AKBD while at Casa Verde Design
Large traditional l-shaped kitchen in Minneapolis with a farmhouse sink, flat-panel cabinets, white cabinets, soapstone benchtops, black splashback, stone slab splashback, panelled appliances, medium hardwood floors and with island.
Large traditional l-shaped kitchen in Minneapolis with a farmhouse sink, flat-panel cabinets, white cabinets, soapstone benchtops, black splashback, stone slab splashback, panelled appliances, medium hardwood floors and with island.
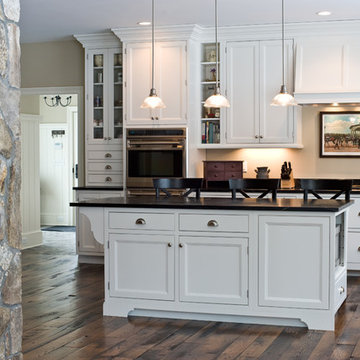
Carol Savage Photography
Traditional kitchen in Boston with a farmhouse sink, glass-front cabinets, white cabinets, soapstone benchtops, stainless steel appliances, medium hardwood floors and with island.
Traditional kitchen in Boston with a farmhouse sink, glass-front cabinets, white cabinets, soapstone benchtops, stainless steel appliances, medium hardwood floors and with island.
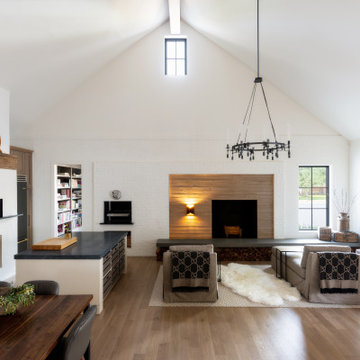
This new home was built on an old lot in Dallas, TX in the Preston Hollow neighborhood. The new home is a little over 5,600 sq.ft. and features an expansive great room and a professional chef’s kitchen. This 100% brick exterior home was built with full-foam encapsulation for maximum energy performance. There is an immaculate courtyard enclosed by a 9' brick wall keeping their spool (spa/pool) private. Electric infrared radiant patio heaters and patio fans and of course a fireplace keep the courtyard comfortable no matter what time of year. A custom king and a half bed was built with steps at the end of the bed, making it easy for their dog Roxy, to get up on the bed. There are electrical outlets in the back of the bathroom drawers and a TV mounted on the wall behind the tub for convenience. The bathroom also has a steam shower with a digital thermostatic valve. The kitchen has two of everything, as it should, being a commercial chef's kitchen! The stainless vent hood, flanked by floating wooden shelves, draws your eyes to the center of this immaculate kitchen full of Bluestar Commercial appliances. There is also a wall oven with a warming drawer, a brick pizza oven, and an indoor churrasco grill. There are two refrigerators, one on either end of the expansive kitchen wall, making everything convenient. There are two islands; one with casual dining bar stools, as well as a built-in dining table and another for prepping food. At the top of the stairs is a good size landing for storage and family photos. There are two bedrooms, each with its own bathroom, as well as a movie room. What makes this home so special is the Casita! It has its own entrance off the common breezeway to the main house and courtyard. There is a full kitchen, a living area, an ADA compliant full bath, and a comfortable king bedroom. It’s perfect for friends staying the weekend or in-laws staying for a month.
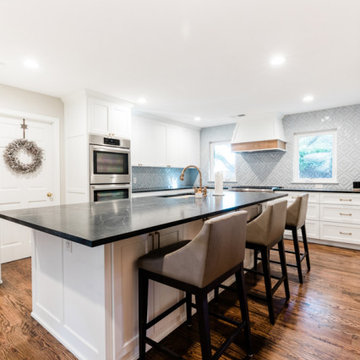
This is an example of a large transitional galley kitchen in Dallas with an undermount sink, shaker cabinets, white cabinets, soapstone benchtops, blue splashback, ceramic splashback, stainless steel appliances, light hardwood floors, with island and black benchtop.
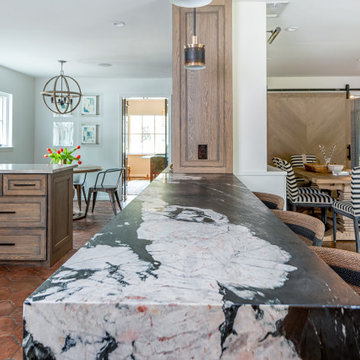
Inspiration for a mid-sized mediterranean galley eat-in kitchen in Houston with an undermount sink, shaker cabinets, dark wood cabinets, soapstone benchtops, engineered quartz splashback, stainless steel appliances, ceramic floors, brown floor and black benchtop.
White Kitchen with Soapstone Benchtops Design Ideas
7