White Kitchen with Window Splashback Design Ideas
Refine by:
Budget
Sort by:Popular Today
81 - 100 of 1,283 photos
Item 1 of 3
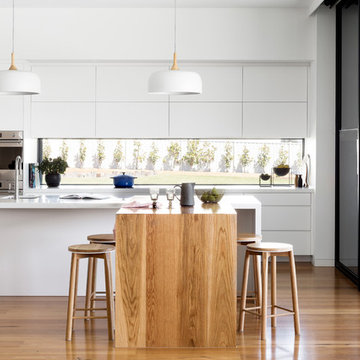
Martina Gemmola
Photo of a contemporary galley kitchen in Melbourne with an undermount sink, flat-panel cabinets, white cabinets, window splashback, stainless steel appliances, medium hardwood floors, brown floor, white benchtop, quartz benchtops and multiple islands.
Photo of a contemporary galley kitchen in Melbourne with an undermount sink, flat-panel cabinets, white cabinets, window splashback, stainless steel appliances, medium hardwood floors, brown floor, white benchtop, quartz benchtops and multiple islands.
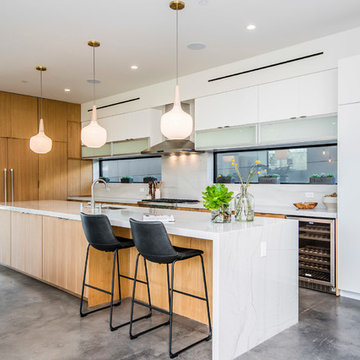
Contemporary open plan kitchen in Los Angeles with an undermount sink, flat-panel cabinets, white cabinets, white splashback, window splashback, stainless steel appliances, with island and grey floor.
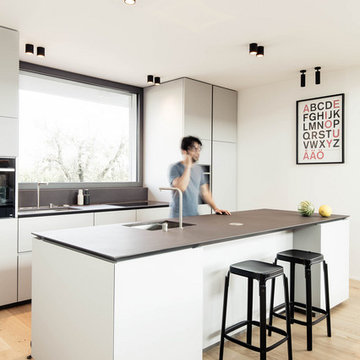
Design ideas for a mid-sized modern kitchen in Venice with an undermount sink, marble benchtops, light hardwood floors, with island, black benchtop, flat-panel cabinets, grey cabinets, window splashback and beige floor.
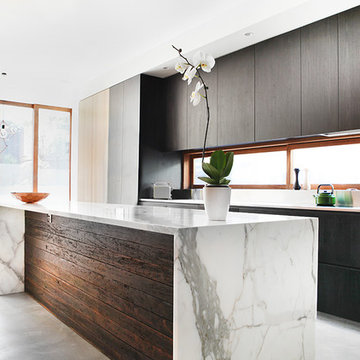
This is an example of a mid-sized contemporary single-wall open plan kitchen with an undermount sink, flat-panel cabinets, dark wood cabinets, marble benchtops, window splashback, stainless steel appliances, concrete floors, with island and grey floor.
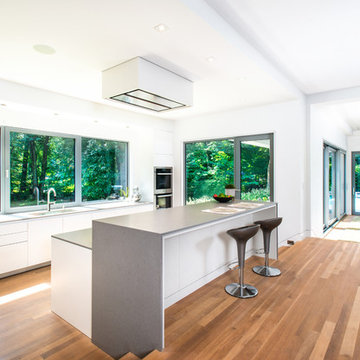
Inspiration for a mid-sized contemporary galley open plan kitchen in New York with flat-panel cabinets, white cabinets, window splashback, light hardwood floors, with island, grey benchtop, quartz benchtops and brown floor.
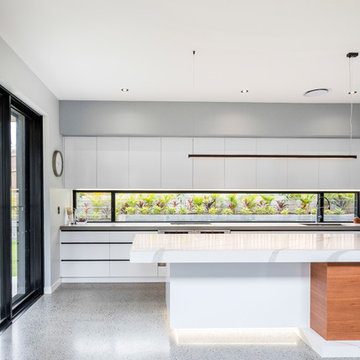
Inspiration for a contemporary galley kitchen in Brisbane with an undermount sink, flat-panel cabinets, grey cabinets, concrete benchtops, window splashback, concrete floors, with island, grey floor and grey benchtop.
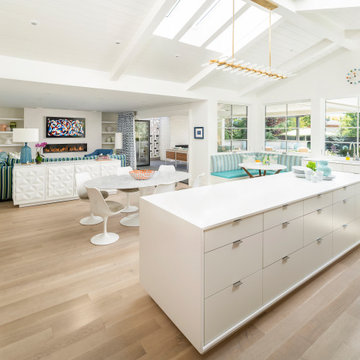
Inspiration for a large transitional u-shaped open plan kitchen in Salt Lake City with an undermount sink, flat-panel cabinets, white cabinets, window splashback, light hardwood floors, with island, beige floor and white benchtop.
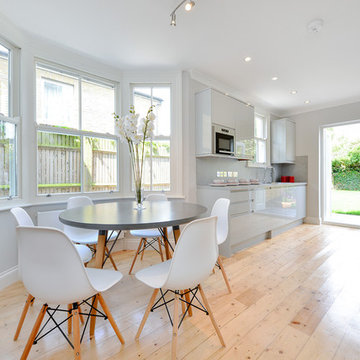
Renovation project of a three bedroom Victorian terraced house on Telegraph Hill, London.
Renovation works took place to create an enhanced feeling of wellbeing throughout. This included a new modern contemporary kitchen, enlarged first floor bathroom and new W.C. New double glazed timber sash windows were added to improve energy efficiency and reduce noise from the busy road. The original natural flooring was sanded and re-treated. Plasterwork was restored and electrics upgraded to create a more sustainable, energy efficient home. Exterior spaces were redesigned to create a new garden layout which would facilitate social interaction and incorporate bin storage.
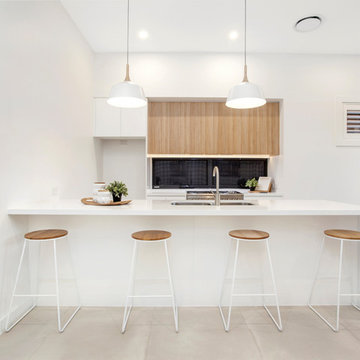
Photo of a contemporary single-wall open plan kitchen in Sydney with an undermount sink, white cabinets, quartz benchtops, black splashback, window splashback, stainless steel appliances, porcelain floors, grey floor, flat-panel cabinets and a peninsula.
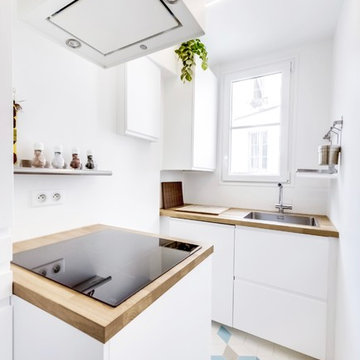
Petite cuisine parisienne mais avec le confort d'une grande.
Elle a été créée en 2 blocs parallèles car le passage nous permet d'avoir une fluidité entre la salle à manger et la cuisine.
Le mur de gauche a été doublé afin de dissimuler toute la tuyauterie anciennement apparente et des placards encastrés dissimulent les équipements techniques.
Nous avons également eu le souci de tout intégrer dans la cuisine (four, plaque 3 feux, frigo, grand évier, robinet avec douchette) sauf un lave vaisselle car les clients ne souhaitaient pas en avoir et le lave linge se trouvait déjà dans la salle de bains.
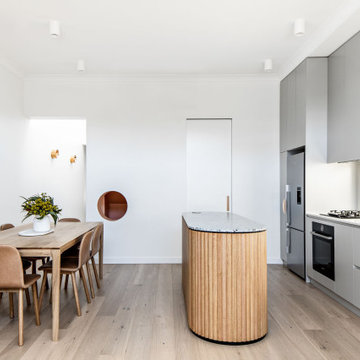
Contemporary galley eat-in kitchen in Sydney with a double-bowl sink, flat-panel cabinets, grey cabinets, quartz benchtops, window splashback, stainless steel appliances, medium hardwood floors, with island, brown floor and white benchtop.
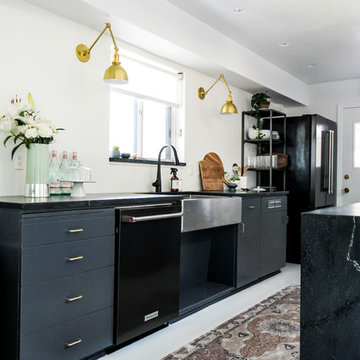
The pop of color from the gold wall sconces contrasts nicely with the monochromatic tonality of the gray painted cabinetry and honed Alberene Soapstone countertops quarried in Virginia.
Photo: Karen Krum
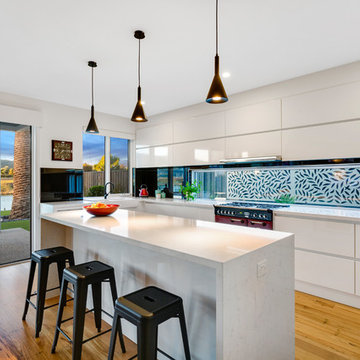
Downstairs comprises of fabulous Kitchen with Butlers Pantry (complete with Wine Cooler).
Featuring an AGA Stove
Porcelain Tiles throughout including Kitchen Splash back
Premium Plus 40mm edge Stone Benchtops with waterfall ends
2 Pac Kitchen Cupboards with sharkfin pulls and pot drawers throughout
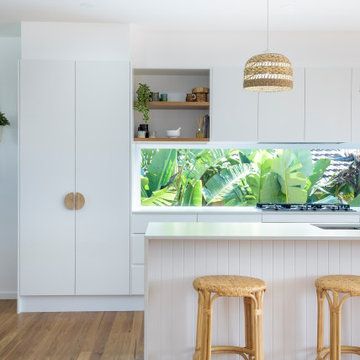
Small beach style galley eat-in kitchen in Newcastle - Maitland with an undermount sink, flat-panel cabinets, white cabinets, quartz benchtops, white splashback, window splashback, stainless steel appliances, with island and white benchtop.
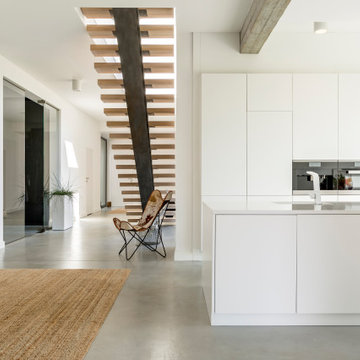
Cocina moderna de color blanco en un espacio abierto único y con un suelo de microcemento gris
Large modern single-wall open plan kitchen in Malaga with an undermount sink, flat-panel cabinets, white cabinets, quartz benchtops, white splashback, window splashback, panelled appliances, concrete floors, with island, grey floor and white benchtop.
Large modern single-wall open plan kitchen in Malaga with an undermount sink, flat-panel cabinets, white cabinets, quartz benchtops, white splashback, window splashback, panelled appliances, concrete floors, with island, grey floor and white benchtop.
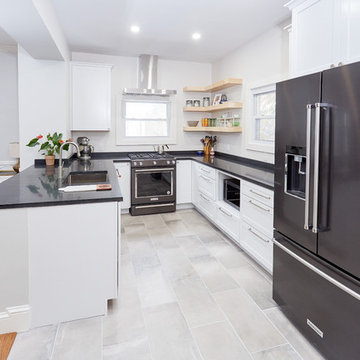
Single Family home in the Mt Washington neighborhood of Baltimore. From dated, dark and closed to open, bright and beautiful. A structural steel I beam was installed over square steel columns on an 18" thick fieldstone foundation wall to bring this kitchen into the 21st century. Kudos to Home Tailor Baltimore, the general contractor on this project! Photos by Mark Moyer Photography.
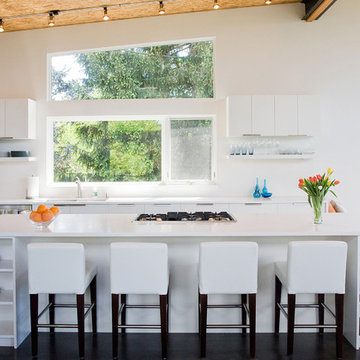
Midcentury l-shaped kitchen in Seattle with a double-bowl sink, flat-panel cabinets, white cabinets, window splashback, stainless steel appliances, dark hardwood floors, with island and brown floor.
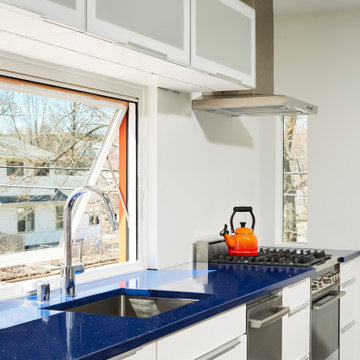
Side Street Suite is a contemporary 640-square-foot accessory dwelling unit (ADU) that sits perched among trees in Minneapolis. The homeowner is an empty nester who no longer desired to inhabit a 2,700 square feet home. A unique solution was to build a one-bedroom ADU in the backyard of his rental duplex.
The ADU feels much larger than would seem possible thanks to strategically placed glass on all exterior walls and roof. The home is expanded with unique views which in turn create a dynamic experience of the path of sunlight over the course of the day. The kitchen is compact yet well-appointed, offering most of the amenities of a larger home, albeit in more compact form. The bedroom is flanked by a walk-in closet and a full bathroom containing a combination washer/dryer. Playful, bold colors enliven the interiors: blue stair treads and wood handrail and blue quartz countertop. Exterior materials of composite wood siding and cement board panels were chosen for low-maintenance and durability.
Bikers passing by the property often give the owner a thumbs-up, indicative of neighborhood enthusiasm and support for “building small.”
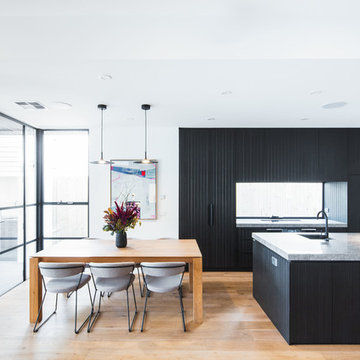
Julian Gries
Inspiration for a mid-sized contemporary galley open plan kitchen in Melbourne with black cabinets, quartz benchtops, window splashback, black appliances, with island, grey benchtop, an undermount sink, flat-panel cabinets, medium hardwood floors and brown floor.
Inspiration for a mid-sized contemporary galley open plan kitchen in Melbourne with black cabinets, quartz benchtops, window splashback, black appliances, with island, grey benchtop, an undermount sink, flat-panel cabinets, medium hardwood floors and brown floor.
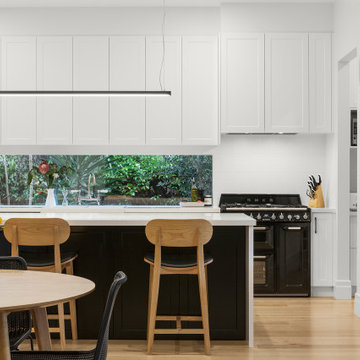
Mid-sized contemporary single-wall open plan kitchen in Melbourne with a farmhouse sink, shaker cabinets, white cabinets, quartz benchtops, white splashback, window splashback, black appliances, light hardwood floors, with island, beige floor and white benchtop.
White Kitchen with Window Splashback Design Ideas
5