White Kitchen with Window Splashback Design Ideas
Refine by:
Budget
Sort by:Popular Today
121 - 140 of 1,283 photos
Item 1 of 3
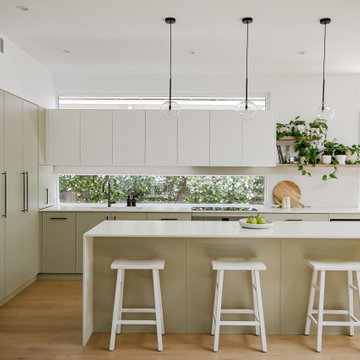
Discover the captivating charm of a sage green kitchen adorned with slender shaker cabinets and enriched by the natural warmth of timber floating shelves. The contemporary allure is elevated by bold black tapware, achieving a flawless harmony between modern sophistication and rustic appeal. Infused with timeless elegance and meticulous design, this kitchen is a showcase of enduring style.
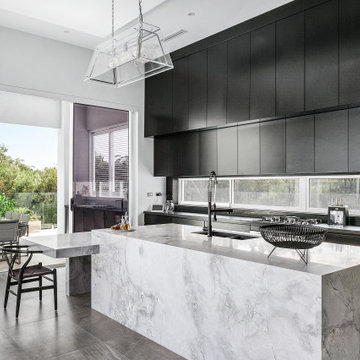
Photo of an expansive contemporary single-wall open plan kitchen in Sydney with a double-bowl sink, flat-panel cabinets, black cabinets, marble benchtops, window splashback, black appliances, with island, grey floor and white benchtop.
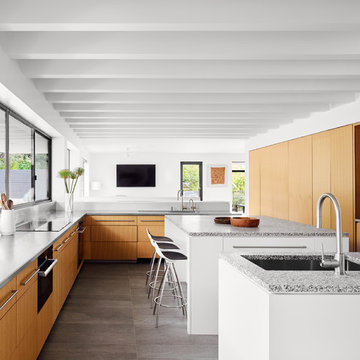
This is an example of a contemporary l-shaped open plan kitchen in Austin with an undermount sink, flat-panel cabinets, medium wood cabinets, window splashback, panelled appliances, multiple islands, grey floor and grey benchtop.
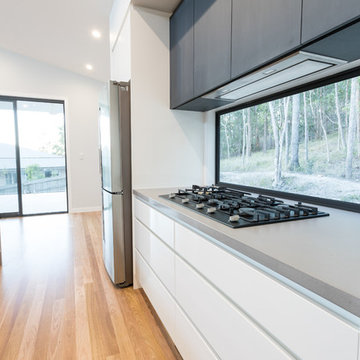
Mid-sized modern l-shaped open plan kitchen in Brisbane with laminate benchtops, window splashback, light hardwood floors and no island.
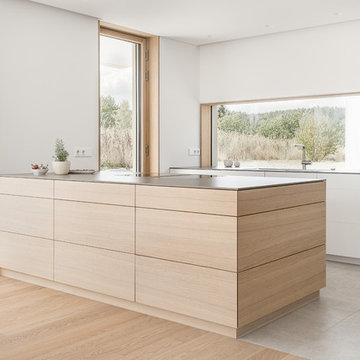
Johannes Schiebe
Large modern l-shaped eat-in kitchen in Nuremberg with a drop-in sink, flat-panel cabinets, white cabinets, quartz benchtops, window splashback, black appliances, ceramic floors, with island, beige floor and grey benchtop.
Large modern l-shaped eat-in kitchen in Nuremberg with a drop-in sink, flat-panel cabinets, white cabinets, quartz benchtops, window splashback, black appliances, ceramic floors, with island, beige floor and grey benchtop.
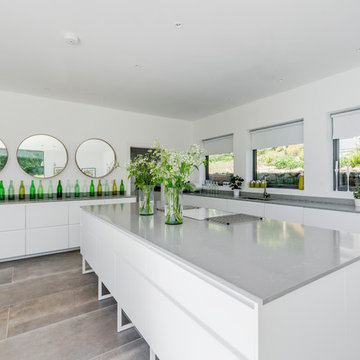
Richard Downer
This is an example of a contemporary kitchen in Devon with flat-panel cabinets, white cabinets, window splashback, with island, grey floor and grey benchtop.
This is an example of a contemporary kitchen in Devon with flat-panel cabinets, white cabinets, window splashback, with island, grey floor and grey benchtop.
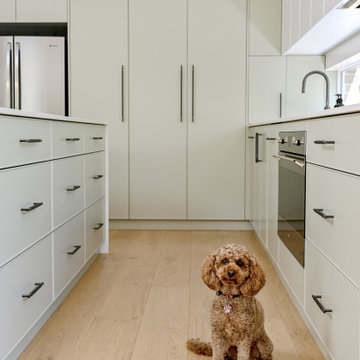
Experience the allure of a sage green kitchen featuring slim shaker cabinetry, complemented by warm timber floating shelves. The sleek design is enhanced with striking black tapware, creating a perfect balance between modern sophistication and rustic charm. This kitchen exudes timeless elegance and thoughtful design.
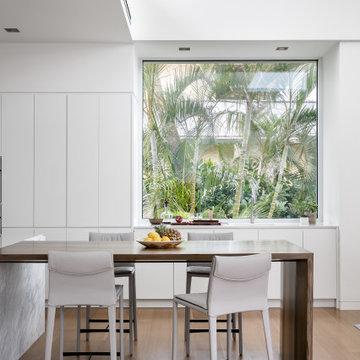
This is an example of a large contemporary l-shaped kitchen in Tampa with an undermount sink, flat-panel cabinets, white cabinets, wood benchtops, window splashback, stainless steel appliances, light hardwood floors, with island, beige floor and white benchtop.
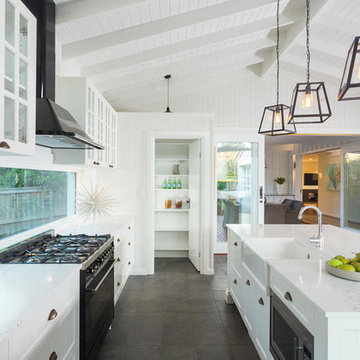
Conceptual design & copyright by ZieglerBuild
Design development & documentation by Urban Design Solutions
This is an example of a large modern single-wall eat-in kitchen in Brisbane with a farmhouse sink, shaker cabinets, white cabinets, marble benchtops, window splashback, stainless steel appliances, travertine floors, with island and grey floor.
This is an example of a large modern single-wall eat-in kitchen in Brisbane with a farmhouse sink, shaker cabinets, white cabinets, marble benchtops, window splashback, stainless steel appliances, travertine floors, with island and grey floor.
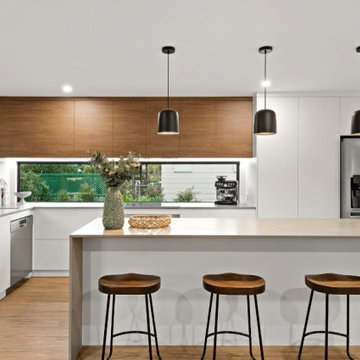
These young and active clients had approached us to help them with there owner builder project. They bought this lovely one owner home in Mooloolaba that was is great condition but very much outdated. The plan was to create more space through open plan design for the kitchen and dining area. The clients had an idea to join the kitchen and dining using clever joinery ideas such as bench seating for the dining room that doubles up as storage. This also allowed us design a large island bench to make food prep on the day to day and entertaining easy. The joinery in the home used all elements of design to bring it together. Using a concrete colour stone, matt white doors and draw fronts with a touch of timber grain helps all the finishes work perfectly together. This carried through all areas of the home to achieve a great continuity. The end result suited the clients perfectly whilst they finished there renovation and go to market. Look forward to the next project with these fantastic clients!
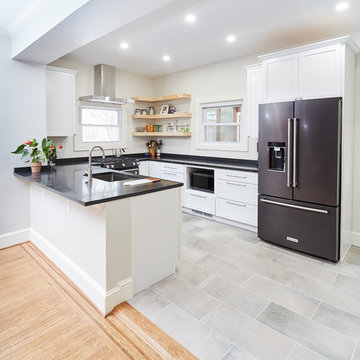
Single Family home in the Mt Washington neighborhood of Baltimore. From dated, dark and closed to open, bright and beautiful. A structural steel I beam was installed over square steel columns on an 18" thick fieldstone foundation wall to bring this kitchen into the 21st century. Kudos to Home Tailor Baltimore, the general contractor on this project! Photos by Mark Moyer Photography.
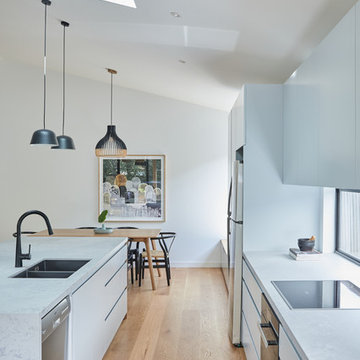
American Oak timber battens and window seat, Caeser stone tops in Airy Concrete. Two Pack cabinetry in Snow Season.
Overhang and finger pull detail.
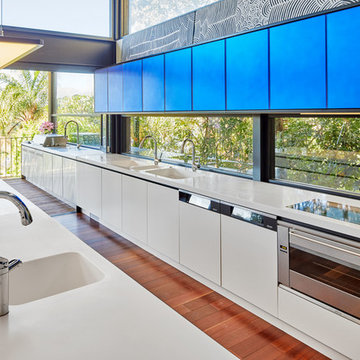
Design ideas for a large contemporary galley open plan kitchen in Sydney with flat-panel cabinets, blue cabinets, solid surface benchtops, panelled appliances, medium hardwood floors, brown floor, an integrated sink, window splashback and with island.
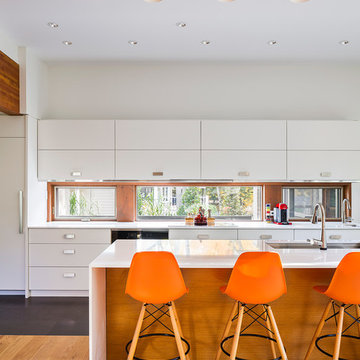
Martin Dufour architecte
Photographe: Ulysse Lemerise
This is an example of a large contemporary galley open plan kitchen in Montreal with an undermount sink, white cabinets, quartzite benchtops, porcelain floors, with island, flat-panel cabinets, window splashback, panelled appliances and black floor.
This is an example of a large contemporary galley open plan kitchen in Montreal with an undermount sink, white cabinets, quartzite benchtops, porcelain floors, with island, flat-panel cabinets, window splashback, panelled appliances and black floor.
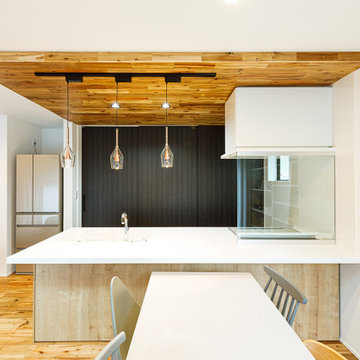
白が映えるモダンスタイルのキッチン。背面収納の扉を黒にして引き締め、天井に木をあしらうことで存在感を際立たせています。天板の高さを低くして圧迫感をなくして、すっきりと見せながら、ダイニング側からも使いやすくしています。
Photo of a mid-sized asian single-wall open plan kitchen in Tokyo Suburbs with an integrated sink, flat-panel cabinets, medium wood cabinets, solid surface benchtops, white splashback, window splashback, medium hardwood floors, a peninsula, brown floor and white benchtop.
Photo of a mid-sized asian single-wall open plan kitchen in Tokyo Suburbs with an integrated sink, flat-panel cabinets, medium wood cabinets, solid surface benchtops, white splashback, window splashback, medium hardwood floors, a peninsula, brown floor and white benchtop.
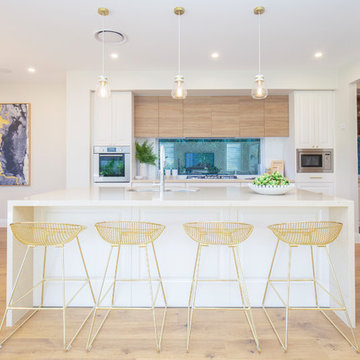
Looking for style, charisma and a home that’s a cut above the rest? The luxurious design of the Nautica 36 could be just what you’ve been searching for.
The whole family will love congregating for meals and get togethers on the Ground Floor, where an open, light-filled area is created by the clever open plan Living/Kitchen/Dining space bringing the sunshine in through wide doors to the Outdoor Living. Working from home? The location of the Home Office just off the front Entry makes it easy to work from home away from the noise of the main Living area, while the Home Theatre, Children’s Activity and First Floor Study Nook give everyone places to relax and retreat. Complete with four Bedrooms, including Master Suite, all fitted out with Walk In Robes, this home is perfect for the growing family.
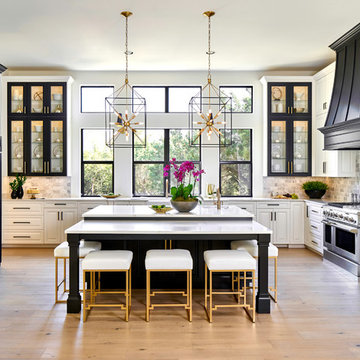
Stunning kitchen remodel and update by Haven Design and Construction! We painted the island, refrigerator wall, insets of the upper cabinets, and range hood in a satin lacquer tinted to Benjamin Moore's 2133-10 "Onyx, and the perimeter cabinets in Sherwin Williams' SW 7005 "Pure White". Photo by Matthew Niemann
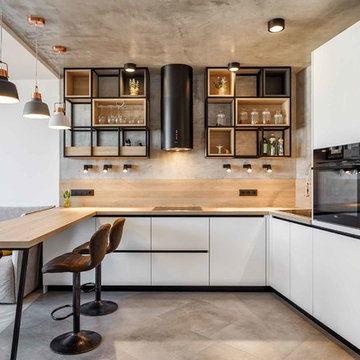
Photo of a contemporary u-shaped open plan kitchen in Other with a single-bowl sink, flat-panel cabinets, white cabinets, wood benchtops, beige splashback, window splashback, black appliances, concrete floors, a peninsula, grey floor and beige benchtop.
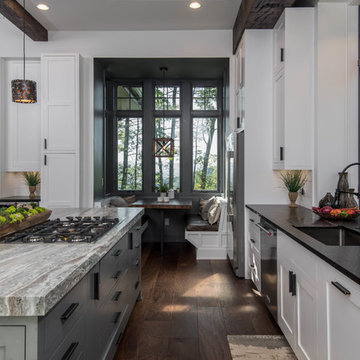
This is an example of a large country eat-in kitchen in Other with an undermount sink, shaker cabinets, white cabinets, granite benchtops, white splashback, window splashback, stainless steel appliances, dark hardwood floors, with island, brown floor and black benchtop.
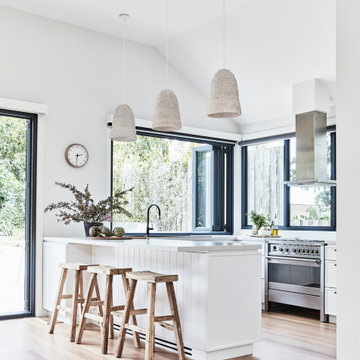
Family Kitchen in Coogee Home
Mid-sized beach style u-shaped eat-in kitchen in Sydney with a double-bowl sink, shaker cabinets, white cabinets, quartz benchtops, window splashback, stainless steel appliances, light hardwood floors, a peninsula and grey benchtop.
Mid-sized beach style u-shaped eat-in kitchen in Sydney with a double-bowl sink, shaker cabinets, white cabinets, quartz benchtops, window splashback, stainless steel appliances, light hardwood floors, a peninsula and grey benchtop.
White Kitchen with Window Splashback Design Ideas
7