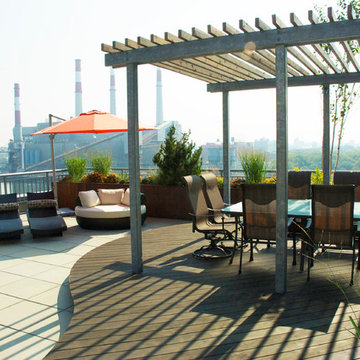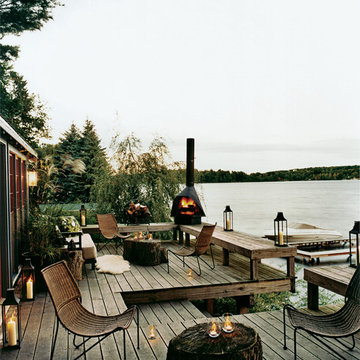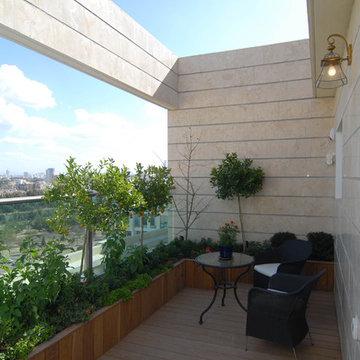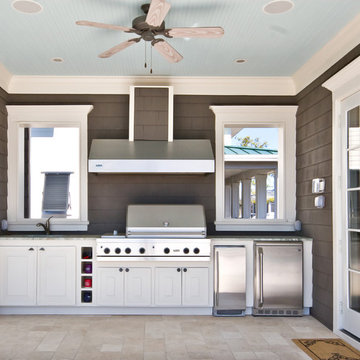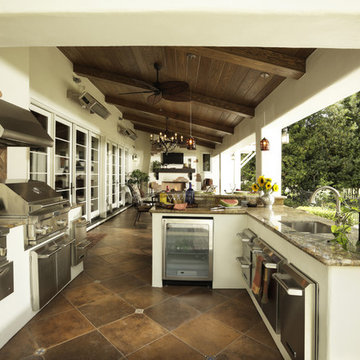Refine by:
Budget
Sort by:Popular Today
181 - 200 of 46,409 photos
Item 1 of 2
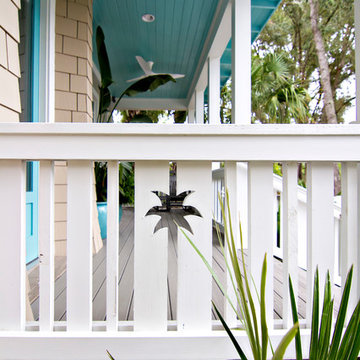
HGTV Smart Home 2013 by Glenn Layton Homes, Jacksonville Beach, Florida.
Design ideas for a large tropical verandah in Jacksonville.
Design ideas for a large tropical verandah in Jacksonville.
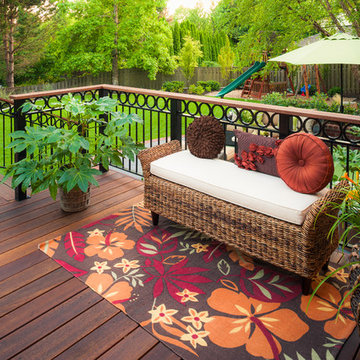
custom decking, outdoor living space, outdoor seating, iron rails
Photo of a traditional deck in Portland with no cover.
Photo of a traditional deck in Portland with no cover.
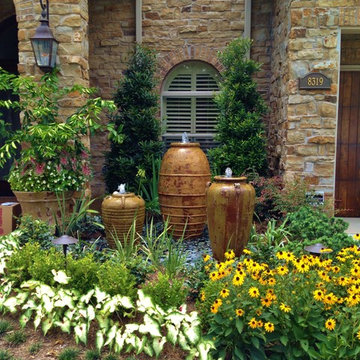
Photo of a large mediterranean front yard full sun garden for summer in Houston with gravel and with flowerbed.
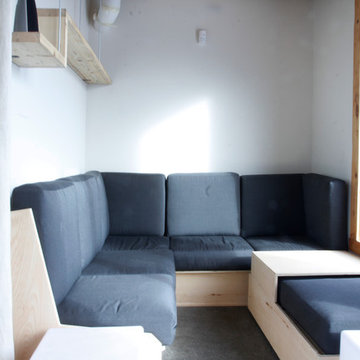
Photo: Esther Hershcovic © 2013 Houzz
Design: Studio MMA
Photo of an industrial patio in Montreal.
Photo of an industrial patio in Montreal.
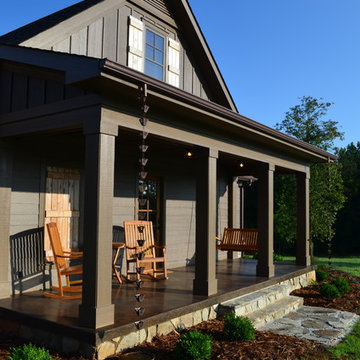
Donald Chapman, AIA,CMB
This unique project, located in Donalds, South Carolina began with the owners requesting three primary uses. First, it was have separate guest accommodations for family and friends when visiting their rural area. The desire to house and display collectible cars was the second goal. The owner’s passion of wine became the final feature incorporated into this multi use structure.
This Guest House – Collector Garage – Wine Cellar was designed and constructed to settle into the picturesque farm setting and be reminiscent of an old house that once stood in the pasture. The front porch invites you to sit in a rocker or swing while enjoying the surrounding views. As you step inside the red oak door, the stair to the right leads guests up to a 1150 SF of living space that utilizes varied widths of red oak flooring that was harvested from the property and installed by the owner. Guest accommodations feature two bedroom suites joined by a nicely appointed living and dining area as well as fully stocked kitchen to provide a self-sufficient stay.
Disguised behind two tone stained cement siding, cedar shutters and dark earth tones, the main level of the house features enough space for storing and displaying six of the owner’s automobiles. The collection is accented by natural light from the windows, painted wainscoting and trim while positioned on three toned speckled epoxy coated floors.
The third and final use is located underground behind a custom built 3” thick arched door. This climatically controlled 2500 bottle wine cellar is highlighted with custom designed and owner built white oak racking system that was again constructed utilizing trees that were harvested from the property in earlier years. Other features are stained concrete floors, tongue and grooved pine ceiling and parch coated red walls. All are accented by low voltage track lighting along with a hand forged wrought iron & glass chandelier that is positioned above a wormy chestnut tasting table. Three wooden generator wheels salvaged from a local building were installed and act as additional storage and display for wine as well as give a historical tie to the community, always prompting interesting conversations among the owner’s and their guests.
This all-electric Energy Star Certified project allowed the owner to capture all three desires into one environment… Three birds… one stone.
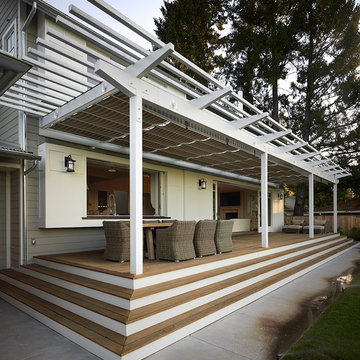
This new house is reminiscent of the farm type houses in the Napa Valley. Although the new house is a more sophisticated design, it still remains simple in plan and overall shape. At the front entrance an entry vestibule opens onto the Great Room with kitchen, dining and living areas. A media room, guest room and small bath are also on the ground floor. Pocketed lift and slide doors and windows provide large openings leading out to a trellis covered rear deck and steps down to a lawn and pool with views of the vineyards beyond.
The second floor includes a master bedroom and master bathroom with a covered porch, an exercise room, a laundry and two children’s bedrooms each with their own bathroom
Benjamin Dhong of Benjamin Dhong Interiors worked with the owner on colors, interior finishes such as tile, stone, flooring, countertops, decorative light fixtures, some cabinet design and furnishings
Photos by Adrian Gregorutti
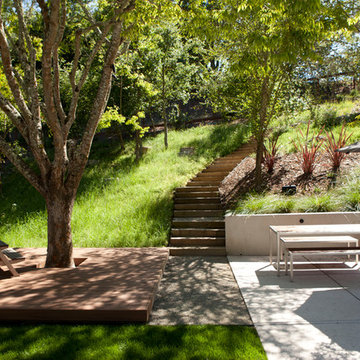
The property continues uphill so simple railroad tie steps were created off a short gravel path dividing the concrete patio and wood tree deck which is the children’s main play area.
Photo Credit: Paul Dyer Photography
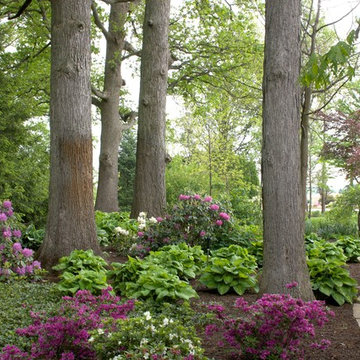
One-of-a-kind and other very rare plants are around every corner. The view from any angle offers something new and interesting. The property is a constant work in progress as planting beds and landscape installations are in constant ebb and flow.
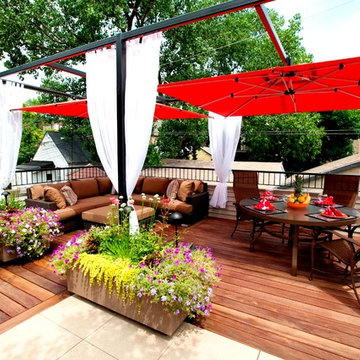
This Small Chicago Garage rooftop is a typical size for the city, but the new digs on this garage are like no other. With custom Molded planters by CGD, Aog grill, FireMagic fridge and accessories, Imported Porcelain tiles, IPE plank decking, Custom Steel Pergola with the look of umbrellas suspended in mid air. and now this space and has been transformed from drab to FAB!

Leaving its snow cave
Uploaded to Houzz with written permission; all rights reserved.
This is an example of a garden in Other.
This is an example of a garden in Other.
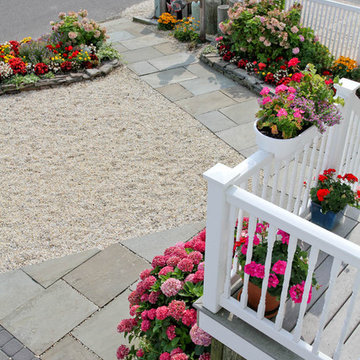
Photo by: Rikki Snyder © 2012 Houzz
Design ideas for a beach style garden in Philadelphia.
Design ideas for a beach style garden in Philadelphia.
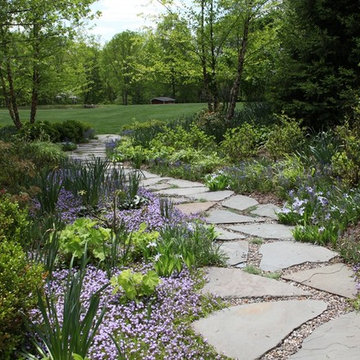
This garden pathway links the front yard to the backyard area. Perennials and shrubs bloom throughout the season providing interest points that change from week to week. Creeping thyme and other flowering plants fill in the spaces between the irregular stone pathway.
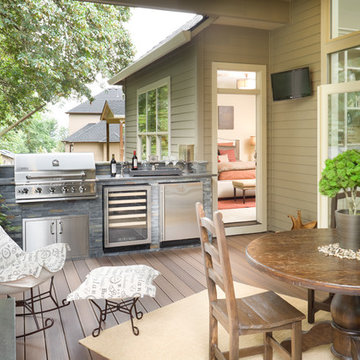
Outdoor grill / prep station is perfect for entertaining.
Design ideas for a mid-sized traditional backyard deck in Vancouver with a roof extension.
Design ideas for a mid-sized traditional backyard deck in Vancouver with a roof extension.
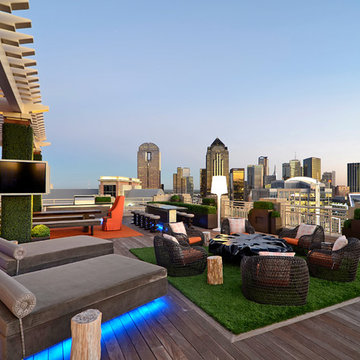
Harold Leidner Landscape Architects
Photo of a contemporary deck in Dallas with a pergola.
Photo of a contemporary deck in Dallas with a pergola.
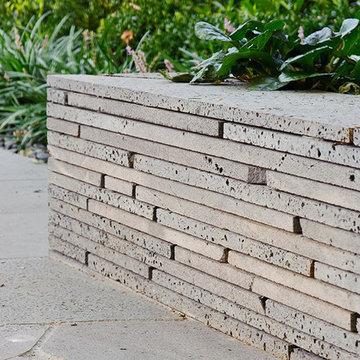
Landscape Design: COS Design. Photos: Tim Turner Photography. Copyright COS Design
Photo of a contemporary garden in Melbourne.
Photo of a contemporary garden in Melbourne.
White Outdoor Design Ideas
10






