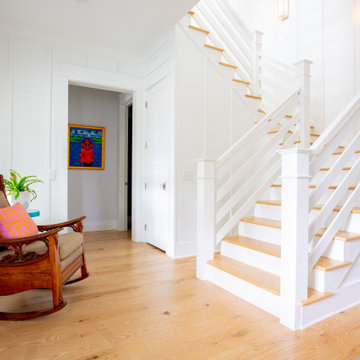White Staircase Design Ideas with Panelled Walls
Refine by:
Budget
Sort by:Popular Today
41 - 60 of 274 photos
Item 1 of 3
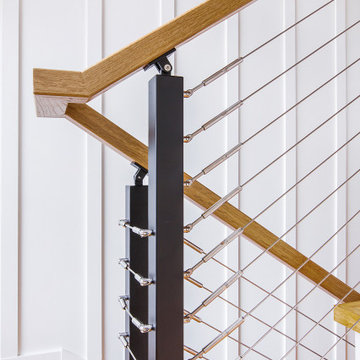
Oak staircase, board and batten walls,
This is an example of a beach style wood u-shaped staircase in Detroit with wood risers, wood railing and panelled walls.
This is an example of a beach style wood u-shaped staircase in Detroit with wood risers, wood railing and panelled walls.
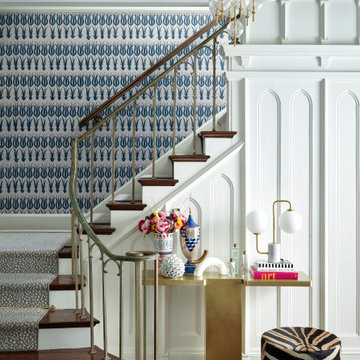
Vignette of the entry.
Inspiration for a small transitional staircase in Denver with panelled walls.
Inspiration for a small transitional staircase in Denver with panelled walls.
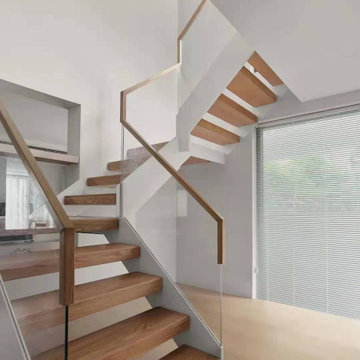
•Metal stair stringer white powder coating
•clear tempered glass railing infill
•red oak tread
•red oak capping handrail
This is an example of a mid-sized modern wood u-shaped staircase in Houston with open risers, glass railing and panelled walls.
This is an example of a mid-sized modern wood u-shaped staircase in Houston with open risers, glass railing and panelled walls.
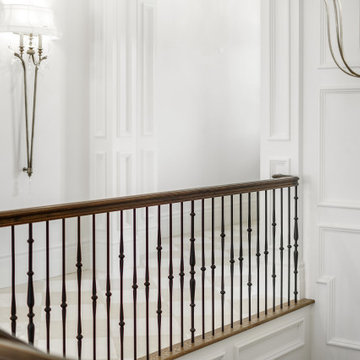
This is an example of a large carpeted u-shaped staircase in Salt Lake City with wood risers, mixed railing and panelled walls.
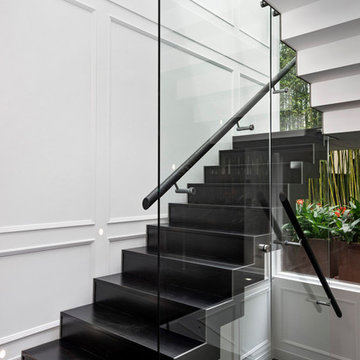
When you want to make a statement, Roxy Jacenko is one woman who knows how to do it! Whether it’s in business, in the media or in her home.
This epic home renovation achieves an incredible result with the exact balance between modern and classic. The use of modern architectural profiles to create classic features, such as the beautiful board and batten wainscoting with a step profile inlay mould, the monochrome palette, black timber flooring, glass and mirror features with minimalist styling throughout give this jaw dropping home the sort of drama and attention that anyone would love – especially Australia’s biggest PR Queen.
Intrim supplied Intrim SK479 skirting boards in 135mm high and architraves 90mm wide, Intrim CR190 chair rail and Intrim IN106 Inlay mould.
Design: Blainey North | Build: J Corp Constructions | Carpentry: Alex Garcia | Photography: In Haus Media
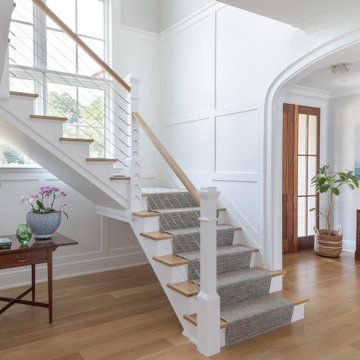
Simple Main stair with cable rail system and large window. Arched doorway.
This is an example of a mid-sized beach style wood floating staircase in New York with painted wood risers, cable railing and panelled walls.
This is an example of a mid-sized beach style wood floating staircase in New York with painted wood risers, cable railing and panelled walls.
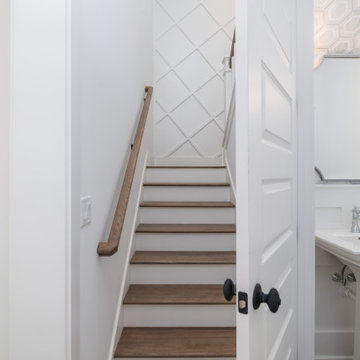
This is an example of a traditional wood staircase in Other with wood risers, wood railing and panelled walls.
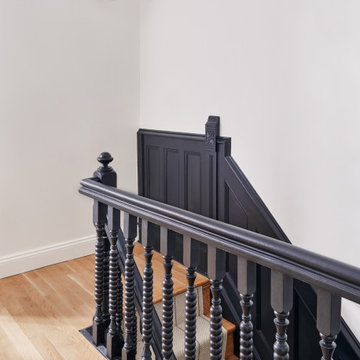
This is an example of a transitional carpeted staircase in Austin with wood risers, wood railing and panelled walls.
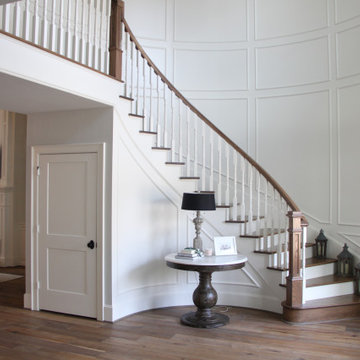
custom built winding staircase
Photo of an expansive wood curved staircase in Houston with wood risers, wood railing and panelled walls.
Photo of an expansive wood curved staircase in Houston with wood risers, wood railing and panelled walls.
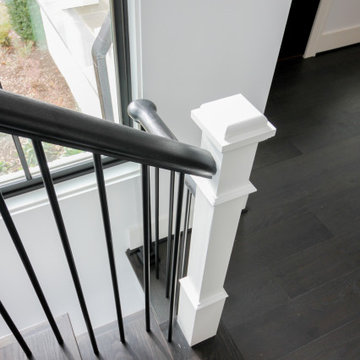
Traditional white-painted newels and risers combined with a modern vertical-balustrade system (black-painted rails) resulted in an elegant space with clean lines, warm and spacious feel. Staircase floats between large windows allowing natural light to reach all levels in this home, especially the basement area. CSC 1976-2021 © Century Stair Company ® All rights reserved.
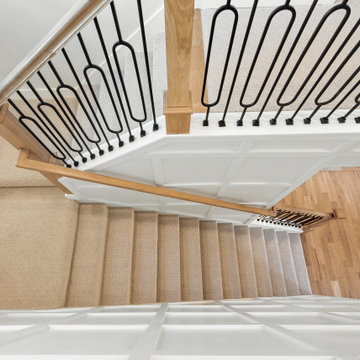
Inspiration for a large transitional carpeted u-shaped staircase in Dallas with carpet risers, metal railing and panelled walls.
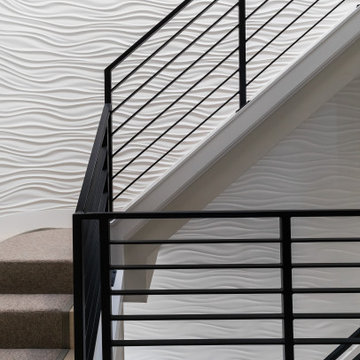
Custom wave wall paneling, matte black custom engineered staircase. Framed Canvas from deirfiur home.
Design Principal: Justene Spaulding
Junior Designer: Keegan Espinola
Photography: Joyelle West
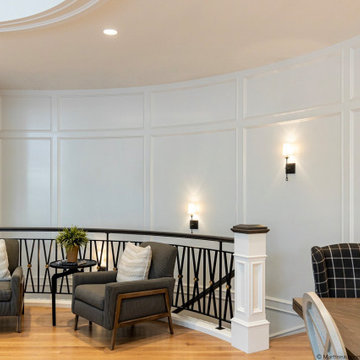
This is an example of a large traditional carpeted curved staircase in Salt Lake City with carpet risers, wood railing and panelled walls.
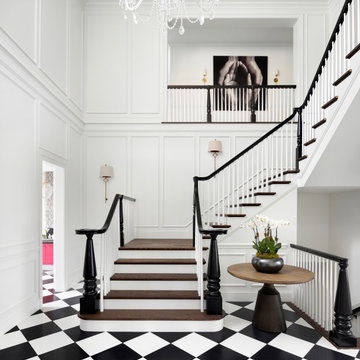
Design ideas for a transitional wood u-shaped staircase in Minneapolis with painted wood risers, wood railing and panelled walls.
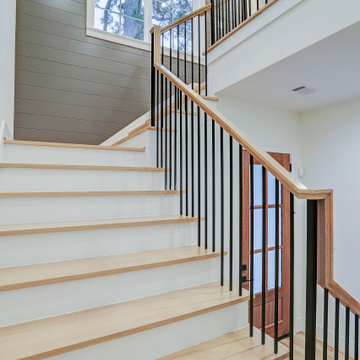
Design ideas for a large country wood u-shaped staircase in Houston with painted wood risers, wood railing and panelled walls.
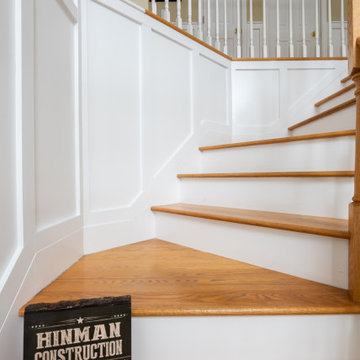
Recessed wainscot paneling that go from floor to ceiling. They were added to this two story entry way and throughout the hallway upstairs for a beautiful framed accent.
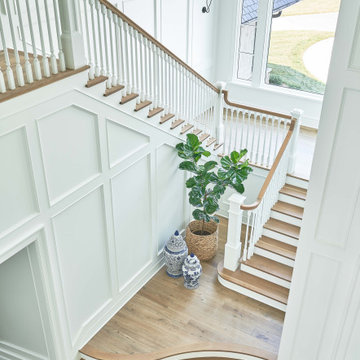
Wood l-shaped staircase in Charlotte with painted wood risers, wood railing and panelled walls.

Photo of a midcentury wood staircase in Austin with open risers, mixed railing and panelled walls.
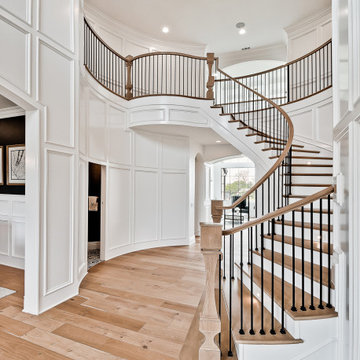
The owner wanted a hidden door in the wainscot panels to hide the half bath, so we designed it and built one in.
Design ideas for a large transitional wood curved staircase in Other with wood risers, wood railing and panelled walls.
Design ideas for a large transitional wood curved staircase in Other with wood risers, wood railing and panelled walls.
White Staircase Design Ideas with Panelled Walls
3
