White Staircase Design Ideas with Panelled Walls
Refine by:
Budget
Sort by:Popular Today
141 - 160 of 274 photos
Item 1 of 3
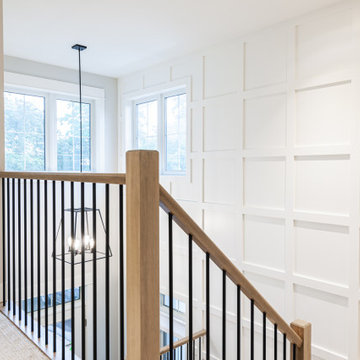
Design ideas for a mid-sized transitional wood u-shaped staircase in Toronto with wood risers, wood railing and panelled walls.
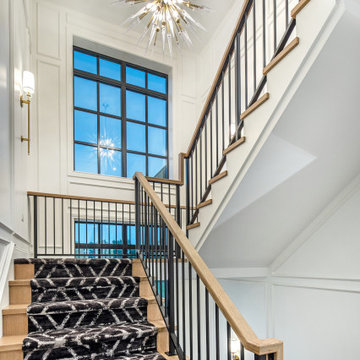
U-shaped staircase with carpet runner and wood end caps. Wood wall paneling.
This is an example of an expansive transitional carpeted u-shaped staircase in Omaha with carpet risers, metal railing and panelled walls.
This is an example of an expansive transitional carpeted u-shaped staircase in Omaha with carpet risers, metal railing and panelled walls.
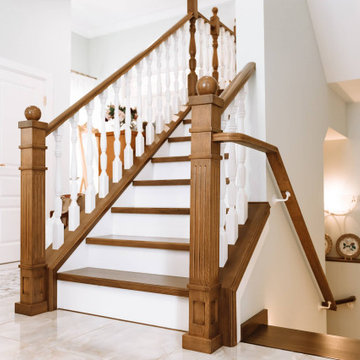
В частном доме в коттеджном поселке Новые Вешки выполнили отделку монолитного основания лестницы деревом дубом и буком в классическом стиле. Из массива дуба выполнены все коричневые элементы лестницы где видна текстура, а стеновые панели по лестнице, балясины и подступенки из массива бука. На такую комбинацию материалов есть несколько весомых причин: 1 - бук лучше тонируется и под эмалью у него совсем не видно текстуры, а 2я причина - это позволяет существенно сэкономить, так как в дубе это получилось бы в 2 раза дороже.
Интересный момент этого проекта - это 5 метров изогнутого поручня балюстрады на втором этаже. Гнутьё поручня без единого стыка - это достаточно кропотливая и ювелирная работа не только в изготовлении, но и в том чтобы его потом смонтировать в доме. От того така работа и не дешевая, но ведь как эффектно и дорого это выглядит в доме.
Ещё один интересный момент этого проекта - это стеновые панели вдоль лестницы. Обычно ставят просто плинтус к ступеням или доску по стене, чтобы закрыть стыки между стеной и ступенью. В некоторых проектах - большего и не требуется, но в таком доме такая большая стена выглядела пустовато, и решили сделать еще и панели по стене. они также выполнены из массива бука под белой эмалью, так что текстуры не видно, и от стены они отличаются своей фактурой и легким блеском.
Цвет ступеней, балясин и поручней подобран 1 в 1 в цвет пола и мебели заказчика. Также лестница покрыта двумя слоями итальянского лака Sayerlack, который защищает от влаги, царапин и мелких повреждений в ходе эксплуатации, а также он противоскользящий.
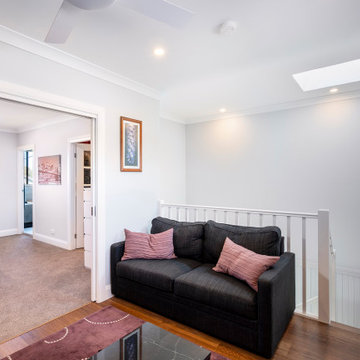
Photo of a mid-sized traditional wood u-shaped staircase in Sydney with wood risers, wood railing and panelled walls.
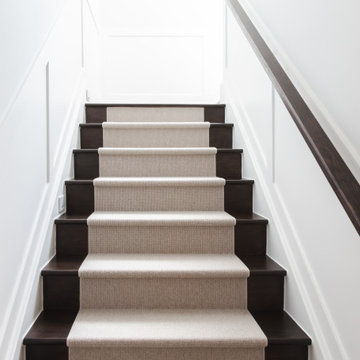
Stair runners are one of our favorite ways to add dimension, color variation, patterns, and texture to a staircase.
Photo of a transitional carpeted straight staircase in Houston with wood risers, wood railing and panelled walls.
Photo of a transitional carpeted straight staircase in Houston with wood risers, wood railing and panelled walls.
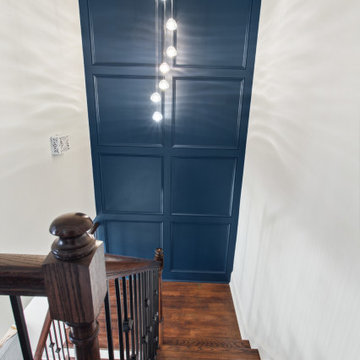
This is an example of a mid-sized eclectic wood u-shaped staircase in New Orleans with wood risers, mixed railing and panelled walls.
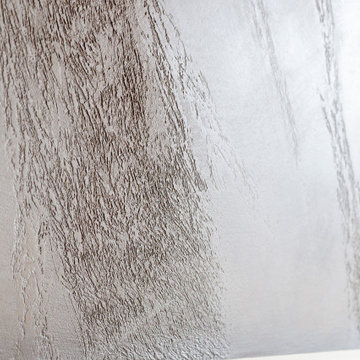
Decorazione parete scala e parapetto in vetro.
Design ideas for a mid-sized contemporary tile curved staircase in Milan with tile risers, glass railing and panelled walls.
Design ideas for a mid-sized contemporary tile curved staircase in Milan with tile risers, glass railing and panelled walls.
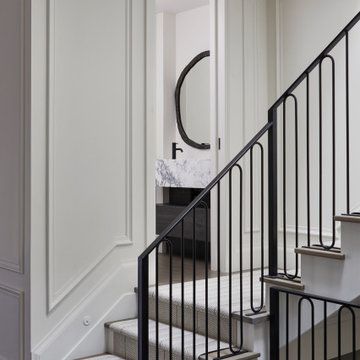
Design ideas for a transitional staircase in Toronto with metal railing and panelled walls.
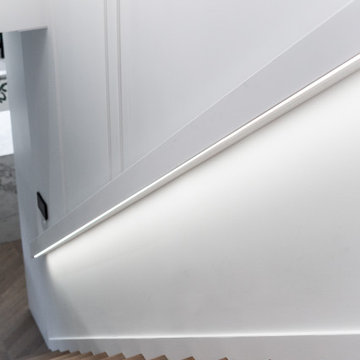
Inspiration for a mid-sized transitional wood straight staircase in Toronto with wood risers, mixed railing and panelled walls.
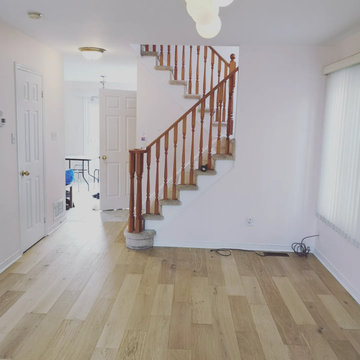
nice design and installed stair changes whole vibe of the house. when floor replaced, better to change stairs as well so that colour can be matched with new floor.
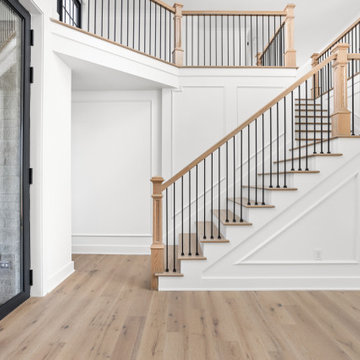
Entry way with large aluminum double doors, stairs to second level and office.
Large transitional wood l-shaped staircase in Indianapolis with wood risers, metal railing and panelled walls.
Large transitional wood l-shaped staircase in Indianapolis with wood risers, metal railing and panelled walls.
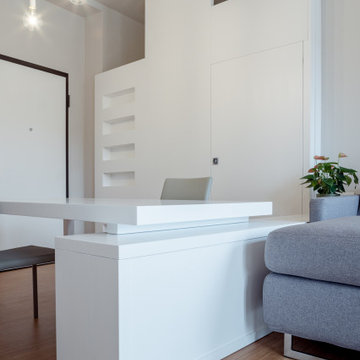
CD House, realizzato da Michele Casanova titolare dello studio Gmc, è un progetto di ristrutturazione di un appartamento di 60 mq costruito nella metà degli anni ’60 nel centro di Cagliari.
Lo scopo principale dell’intervento è stato quello di ottimizzare il più possibile la piccola metratura per creare un ambiente confortevole per il suo proprietario.
Per raggiungere l'obiettivo tutte le mura interne sono state demolite e ricostruite secondo il nuovo schema planimetrico che prevede un unico ambiente soggiorno-pranzo, una cucina collegata ad esso con una grande apertura, una camera da letto dotata di cabina armadio, un disimpegno che conduce al bagno. Particolarità della casa è il letto ad una piazza e mezzo ricavato nel soppalco sopra il disimpegno cui si accede con una scala incassata nelle pannellature in legno e che conferisce a tutto l’ambiente un mood giovane e divertente.
Le dimensioni ridotte degli spazi sono state occasione di una forte collaborazione tra architetto e falegnameria: un progetto dallo spirito sartoriale interamente su misura nel quale la parete attrezzata del soggiorno funge anche da parete divisoria con la zona notte e la parete in cui si innesta la scala che porta al letto soppalcato ingloba l’ingresso al disimpegno e al bagno. Infine, l’appoggio del tavolo sul mobile contenitore fa sì che esso possa essere spostato a seconda della esigenze.
La luce naturale proveniente dalle aperture sul quartiere di San Benedetto viene amplificata dalla scelta dei materiali e dei colori. Le pareti di un grigio tenue lievemente scaldato da componenti terra donano profondità agli arredi bianchi e il pavimento in parquet di bambù riscalda l’insieme. Nel bagno, la luce naturale si riflette sui rivestimenti in mosaico bianchi e neri.
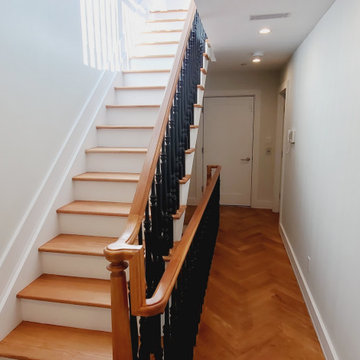
Mid-sized modern wood staircase in New York with wood risers, wood railing and panelled walls.
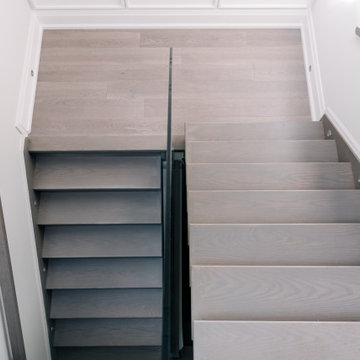
Photo of a transitional wood u-shaped staircase in Toronto with wood risers, glass railing and panelled walls.
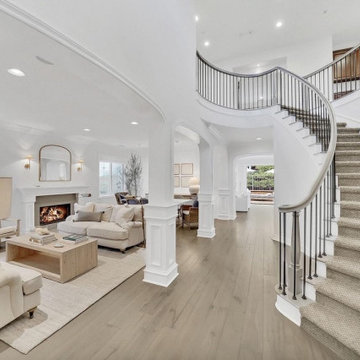
This is an example of a mid-sized beach style carpeted spiral staircase in Orange County with carpet risers, mixed railing and panelled walls.
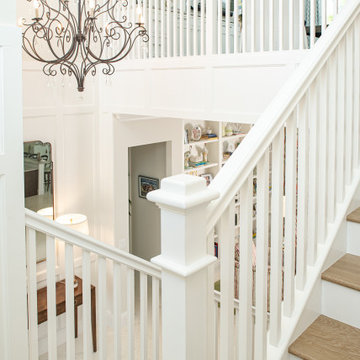
Photo of a mid-sized beach style wood u-shaped staircase in Miami with wood risers, wood railing and panelled walls.
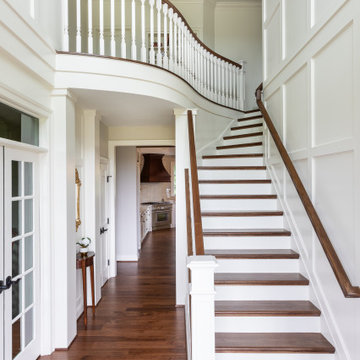
Complete renovation of a home in the rolling hills of the Loudoun County, Virginia horse country. New wood staircase with custom curved railing, white columns, and wood paneling.
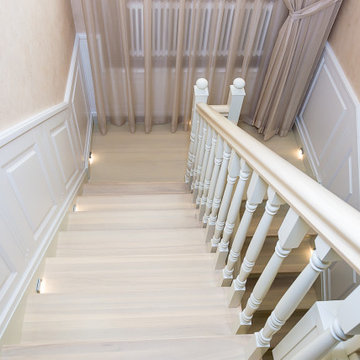
Лестница из массива ясеня со стеновыми панелями и шкафом в подлестничном пространстве.
Photo of a large traditional wood u-shaped staircase in Saint Petersburg with wood risers, wood railing and panelled walls.
Photo of a large traditional wood u-shaped staircase in Saint Petersburg with wood risers, wood railing and panelled walls.
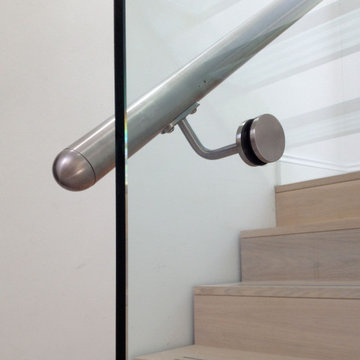
Large contemporary glass u-shaped staircase in Essex with open risers, glass railing and panelled walls.
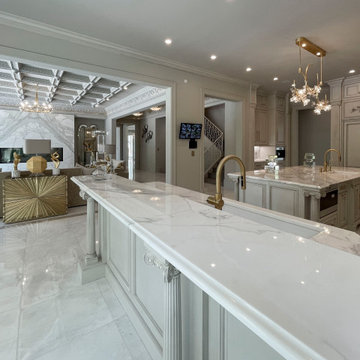
Forged iron railings and contemporary white oak components blend seamlessly in this palatial space, designed in one of the most coveted neighborhoods in the northern Virginia area. We were selected by a builder who takes pride in choosing the right contractor, one that is capable to enhance their visions; we ended up designing and building three magnificent traditional/transitional staircases in spaces surrounded by luxurious architectural finishes, custom made crystal chandeliers, and fabulous outdoor views. CSC 1976-2023 © Century Stair Company ® All rights reserved.
White Staircase Design Ideas with Panelled Walls
8