White Staircase Design Ideas with Panelled Walls
Refine by:
Budget
Sort by:Popular Today
81 - 100 of 274 photos
Item 1 of 3
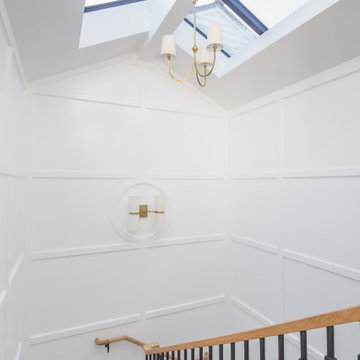
Photo of a beach style wood staircase in Orange County with painted wood risers, metal railing and panelled walls.
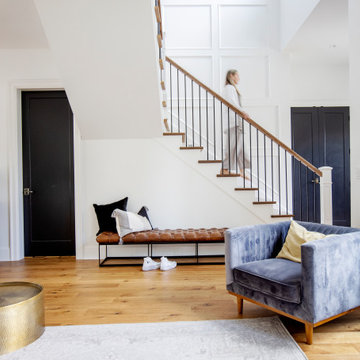
Inspiration for a transitional wood l-shaped staircase in Vancouver with wood risers, mixed railing and panelled walls.
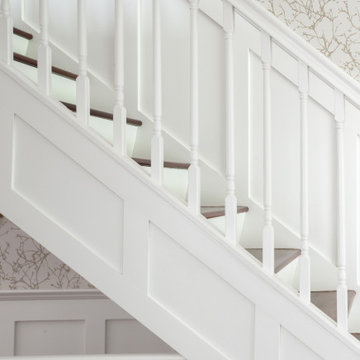
This is an example of a mid-sized transitional painted wood straight staircase in Vancouver with wood risers, wood railing and panelled walls.
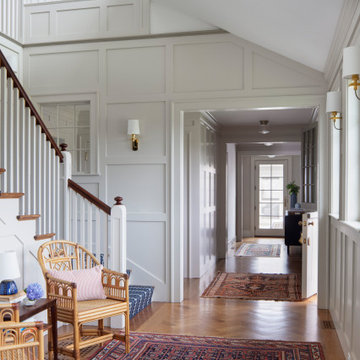
Island Cove House keeps a low profile on the horizon. On the driveway side it rambles along like a cottage that grew over time, while on the water side it is more ordered. Weathering shingles and gray-brown trim help the house blend with its surroundings. Heating and cooling are delivered by a geothermal system, and much of the electricity comes from solar panels.
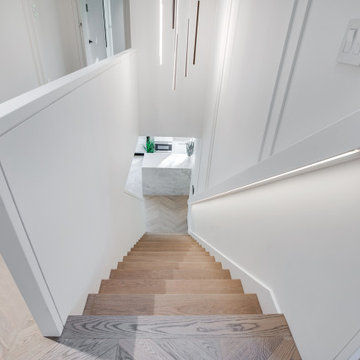
This is an example of a mid-sized transitional wood straight staircase in Toronto with wood risers, mixed railing and panelled walls.
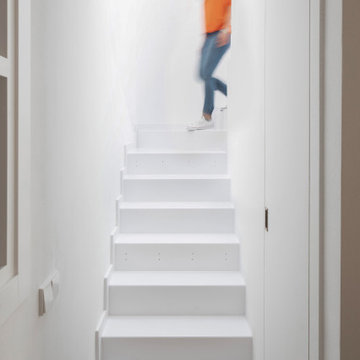
Photo of a mid-sized metal u-shaped staircase in Barcelona with metal risers, mixed railing and panelled walls.
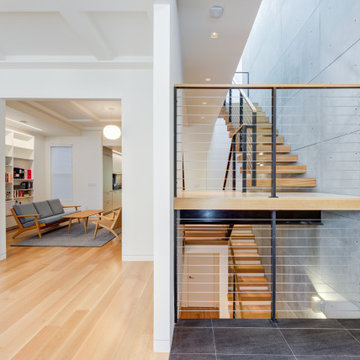
This is an example of a mid-sized modern wood floating staircase in San Francisco with open risers, cable railing and panelled walls.
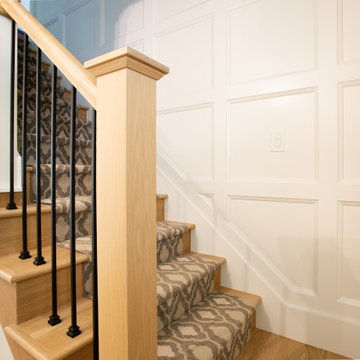
Photo of a mid-sized traditional wood straight staircase in Columbus with wood risers, mixed railing and panelled walls.
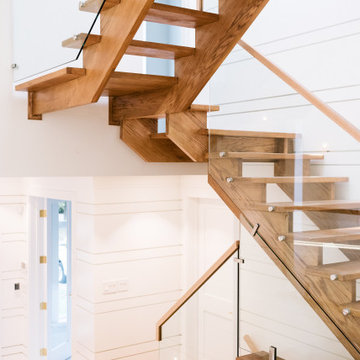
Inspiration for a transitional wood floating staircase in Toronto with open risers, glass railing and panelled walls.
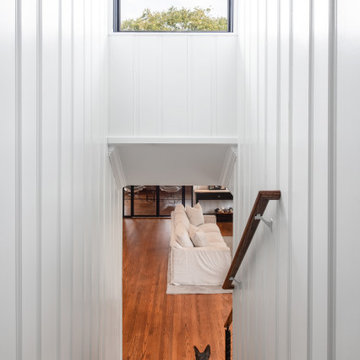
Design ideas for a mid-sized midcentury wood straight staircase in Richmond with wood risers, wood railing and panelled walls.
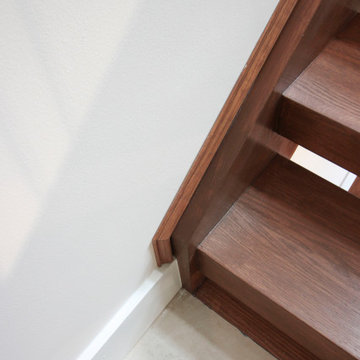
These stairs were designed to flood the interior spaces with plenty of light and openness; glass panels reinforce the light and airy feel of the design, and the geometric shape of the treads and contemporary stain selected for handrails and wooden components, blend beautifully with the neutral palette chosen by owners throughout the home. CSC 1976-2020 © Century Stair Company ® All rights reserved.
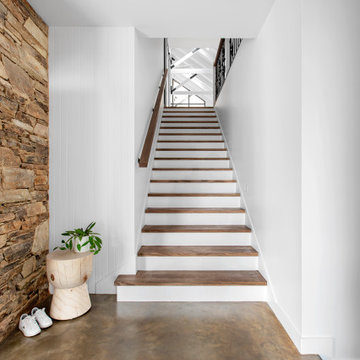
polished concrete, timber treads, natural stone, timber panelling,
This is an example of a mid-sized contemporary wood straight staircase in Melbourne with painted wood risers, metal railing and panelled walls.
This is an example of a mid-sized contemporary wood straight staircase in Melbourne with painted wood risers, metal railing and panelled walls.
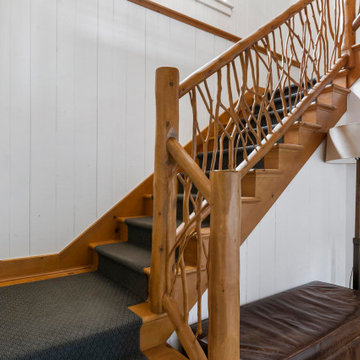
Photo of a mid-sized country carpeted l-shaped staircase in Other with wood risers, wood railing and panelled walls.
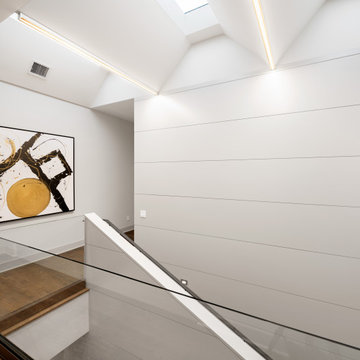
Inspiration for a mid-sized modern wood u-shaped staircase in Dallas with painted wood risers, glass railing and panelled walls.
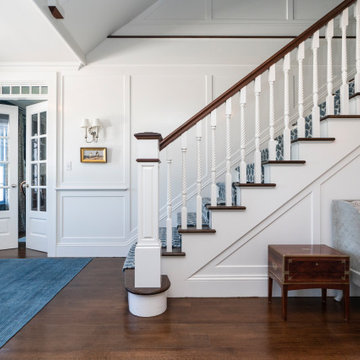
Inspiration for a traditional wood staircase in Boston with wood risers, wood railing and panelled walls.
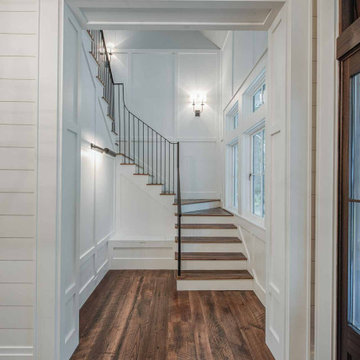
Main staircase with wall panel details, iron handrails, reclaimed hardwood stair treads, and bench seat on the main floor.
This is an example of a wood staircase in Other with painted wood risers, metal railing and panelled walls.
This is an example of a wood staircase in Other with painted wood risers, metal railing and panelled walls.
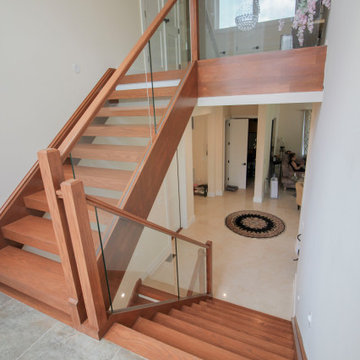
These stairs were designed to flood the interior spaces with plenty of light and openness; glass panels reinforce the light and airy feel of the design, and the geometric shape of the treads and contemporary stain selected for handrails and wooden components, blend beautifully with the neutral palette chosen by owners throughout the home. CSC 1976-2020 © Century Stair Company ® All rights reserved.
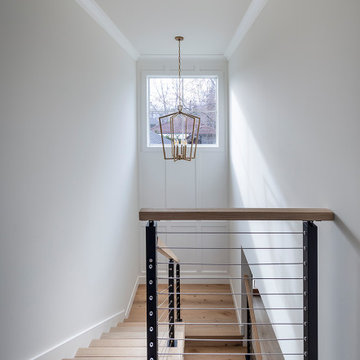
Brand new 2-Story 3,100 square foot Custom Home completed in 2022. Designed by Arch Studio, Inc. and built by Brooke Shaw Builders.
Photo of a mid-sized country wood u-shaped staircase in San Francisco with wood risers, cable railing and panelled walls.
Photo of a mid-sized country wood u-shaped staircase in San Francisco with wood risers, cable railing and panelled walls.
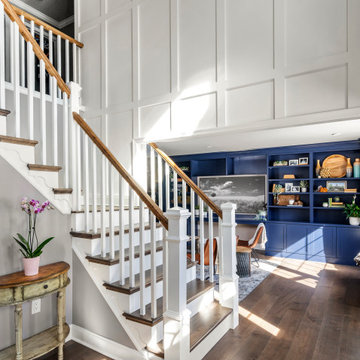
Inspiration for a mid-sized transitional staircase in Philadelphia with panelled walls.
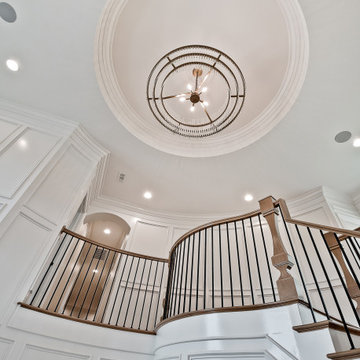
The owner wanted a hidden door in the wainscot panels to hide the half bath, so we designed it and built one in.
Design ideas for a large transitional wood curved staircase in Other with wood risers, wood railing and panelled walls.
Design ideas for a large transitional wood curved staircase in Other with wood risers, wood railing and panelled walls.
White Staircase Design Ideas with Panelled Walls
5