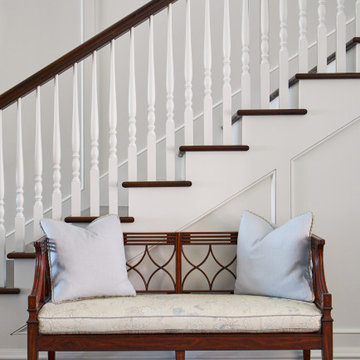White Staircase Design Ideas with Panelled Walls
Refine by:
Budget
Sort by:Popular Today
161 - 180 of 274 photos
Item 1 of 3
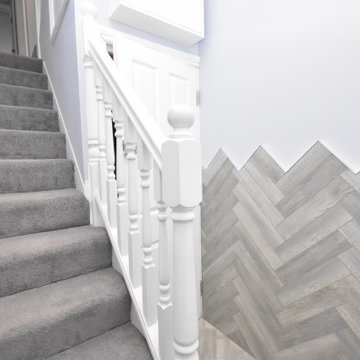
This is an example of a contemporary carpeted staircase in London with wood railing and panelled walls.
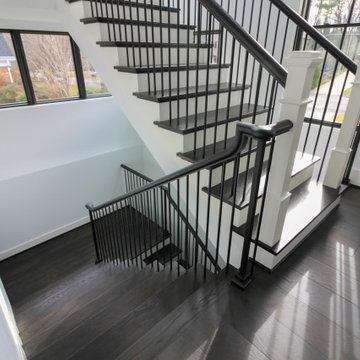
Traditional white-painted newels and risers combined with a modern vertical-balustrade system (black-painted rails) resulted in an elegant space with clean lines, warm and spacious feel. Staircase floats between large windows allowing natural light to reach all levels in this home, especially the basement area. CSC 1976-2021 © Century Stair Company ® All rights reserved.
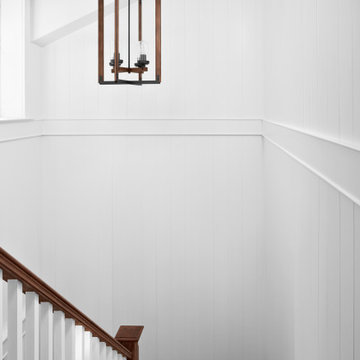
Staircase with custom trim
Arts and crafts wood l-shaped staircase in Toronto with painted wood risers, wood railing and panelled walls.
Arts and crafts wood l-shaped staircase in Toronto with painted wood risers, wood railing and panelled walls.
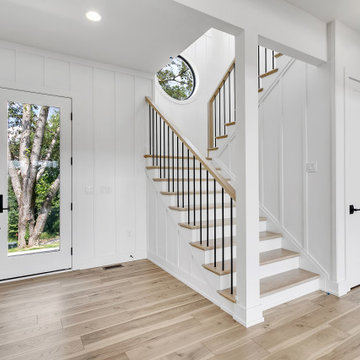
Stairwell from family room
Photo of a large scandinavian wood u-shaped staircase in Other with painted wood risers, metal railing and panelled walls.
Photo of a large scandinavian wood u-shaped staircase in Other with painted wood risers, metal railing and panelled walls.
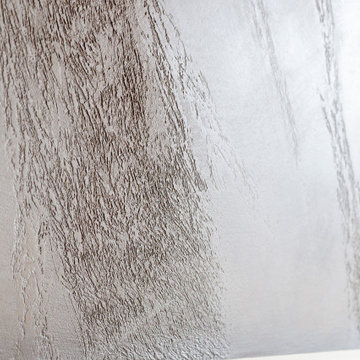
Decorazione parete scala e parapetto in vetro.
Design ideas for a mid-sized contemporary tile curved staircase in Milan with tile risers, glass railing and panelled walls.
Design ideas for a mid-sized contemporary tile curved staircase in Milan with tile risers, glass railing and panelled walls.
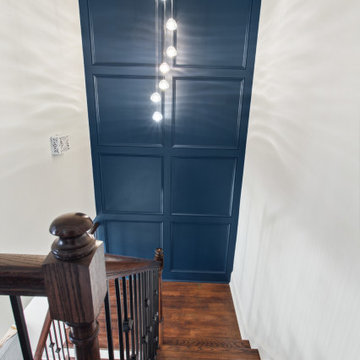
This is an example of a mid-sized eclectic wood u-shaped staircase in New Orleans with wood risers, mixed railing and panelled walls.
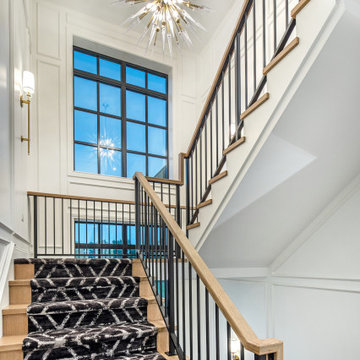
U-shaped staircase with carpet runner and wood end caps. Wood wall paneling.
This is an example of an expansive transitional carpeted u-shaped staircase in Omaha with carpet risers, metal railing and panelled walls.
This is an example of an expansive transitional carpeted u-shaped staircase in Omaha with carpet risers, metal railing and panelled walls.
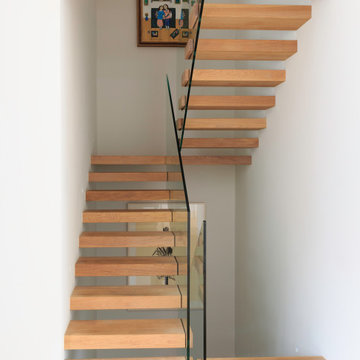
The interiors throughout are methodically detailed and refined, fitting the rigorous geometry of the architecture while maintaining a timeless and essential aesthetic.
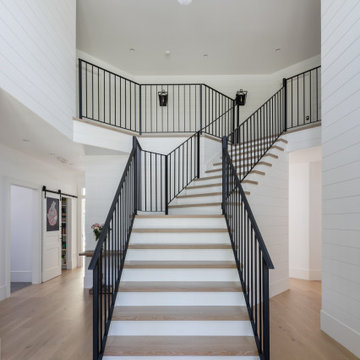
Design ideas for a large country wood curved staircase in Vancouver with metal railing and panelled walls.
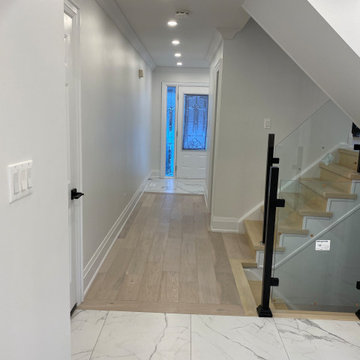
nice design and installed stair changes whole vibe of the house. when floor replaced, better to change stairs as well so that colour can be matched with new floor.
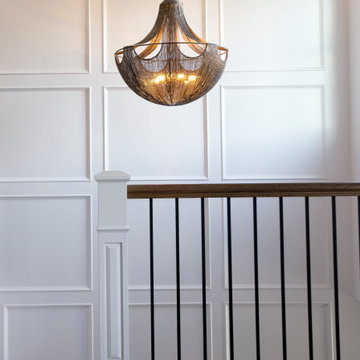
Photo of a transitional wood l-shaped staircase in Vancouver with wood risers, mixed railing and panelled walls.
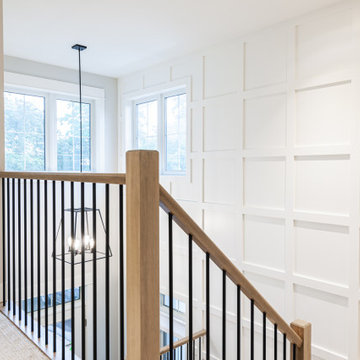
Design ideas for a mid-sized transitional wood u-shaped staircase in Toronto with wood risers, wood railing and panelled walls.
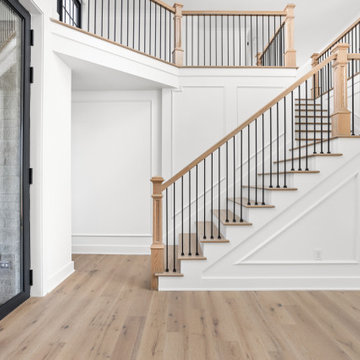
Entry way with large aluminum double doors, stairs to second level and office.
Large transitional wood l-shaped staircase in Indianapolis with wood risers, metal railing and panelled walls.
Large transitional wood l-shaped staircase in Indianapolis with wood risers, metal railing and panelled walls.
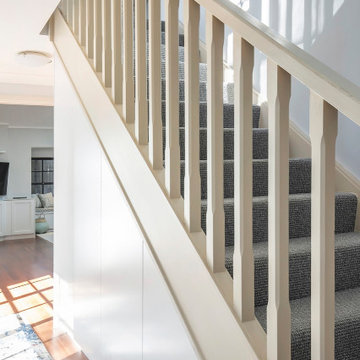
Photo of a mid-sized modern carpeted straight staircase in Sydney with carpet risers, wood railing and panelled walls.
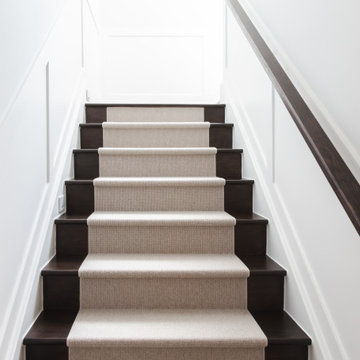
Stair runners are one of our favorite ways to add dimension, color variation, patterns, and texture to a staircase.
Photo of a transitional carpeted straight staircase in Houston with wood risers, wood railing and panelled walls.
Photo of a transitional carpeted straight staircase in Houston with wood risers, wood railing and panelled walls.
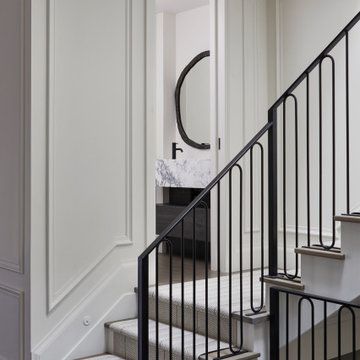
Design ideas for a transitional staircase in Toronto with metal railing and panelled walls.
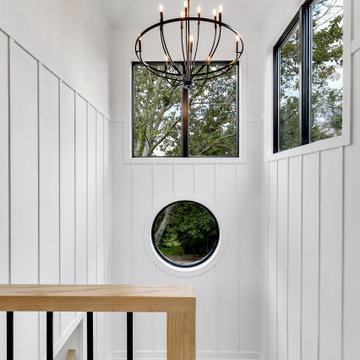
Stairwell from catwalk
Design ideas for a large scandinavian wood u-shaped staircase in Other with painted wood risers, metal railing and panelled walls.
Design ideas for a large scandinavian wood u-shaped staircase in Other with painted wood risers, metal railing and panelled walls.
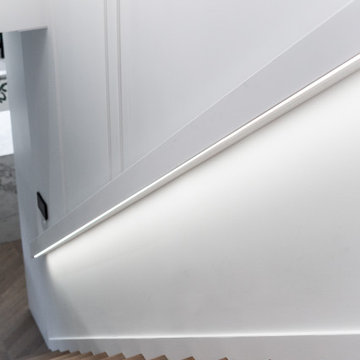
Inspiration for a mid-sized transitional wood straight staircase in Toronto with wood risers, mixed railing and panelled walls.
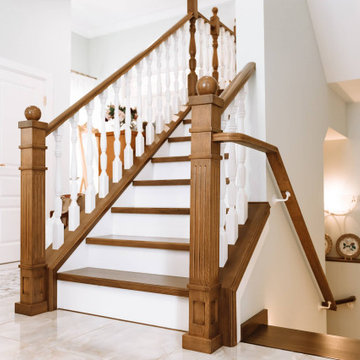
В частном доме в коттеджном поселке Новые Вешки выполнили отделку монолитного основания лестницы деревом дубом и буком в классическом стиле. Из массива дуба выполнены все коричневые элементы лестницы где видна текстура, а стеновые панели по лестнице, балясины и подступенки из массива бука. На такую комбинацию материалов есть несколько весомых причин: 1 - бук лучше тонируется и под эмалью у него совсем не видно текстуры, а 2я причина - это позволяет существенно сэкономить, так как в дубе это получилось бы в 2 раза дороже.
Интересный момент этого проекта - это 5 метров изогнутого поручня балюстрады на втором этаже. Гнутьё поручня без единого стыка - это достаточно кропотливая и ювелирная работа не только в изготовлении, но и в том чтобы его потом смонтировать в доме. От того така работа и не дешевая, но ведь как эффектно и дорого это выглядит в доме.
Ещё один интересный момент этого проекта - это стеновые панели вдоль лестницы. Обычно ставят просто плинтус к ступеням или доску по стене, чтобы закрыть стыки между стеной и ступенью. В некоторых проектах - большего и не требуется, но в таком доме такая большая стена выглядела пустовато, и решили сделать еще и панели по стене. они также выполнены из массива бука под белой эмалью, так что текстуры не видно, и от стены они отличаются своей фактурой и легким блеском.
Цвет ступеней, балясин и поручней подобран 1 в 1 в цвет пола и мебели заказчика. Также лестница покрыта двумя слоями итальянского лака Sayerlack, который защищает от влаги, царапин и мелких повреждений в ходе эксплуатации, а также он противоскользящий.
White Staircase Design Ideas with Panelled Walls
9
