White Staircase Design Ideas with Panelled Walls
Refine by:
Budget
Sort by:Popular Today
101 - 120 of 274 photos
Item 1 of 3
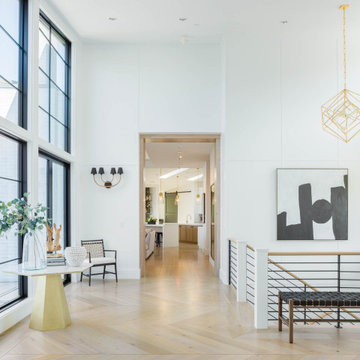
Inspiration for a beach style wood l-shaped staircase in Seattle with wood risers, mixed railing and panelled walls.
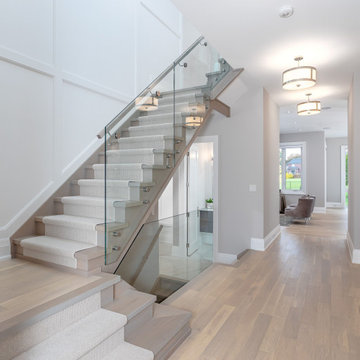
Inspiration for a mid-sized transitional wood u-shaped staircase in Toronto with glass railing, wood risers and panelled walls.
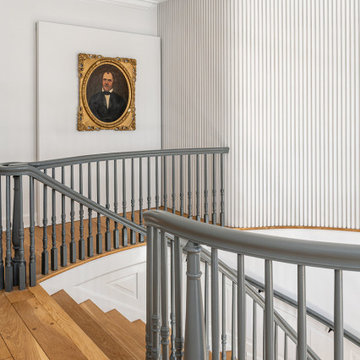
This is an example of a transitional wood spiral staircase in Other with wood risers, wood railing and panelled walls.
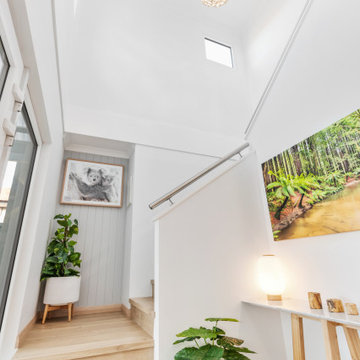
Stair Void over Entry
Mid-sized contemporary wood u-shaped staircase in Perth with wood risers, mixed railing and panelled walls.
Mid-sized contemporary wood u-shaped staircase in Perth with wood risers, mixed railing and panelled walls.
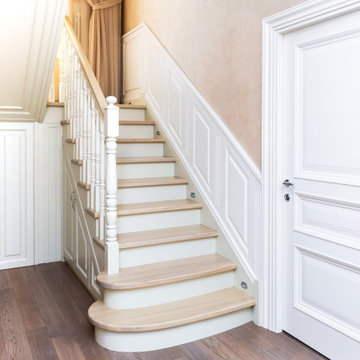
Лестница из массива ясеня со стеновыми панелями и шкафом в подлестничном пространстве.
Large traditional wood u-shaped staircase in Saint Petersburg with wood risers, wood railing and panelled walls.
Large traditional wood u-shaped staircase in Saint Petersburg with wood risers, wood railing and panelled walls.
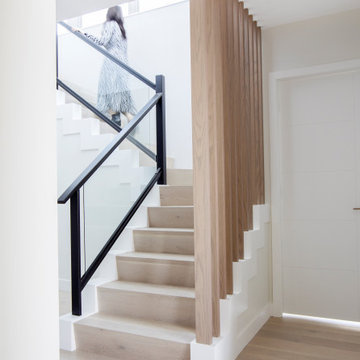
This is an example of a mid-sized contemporary wood l-shaped staircase in Vancouver with metal railing and panelled walls.
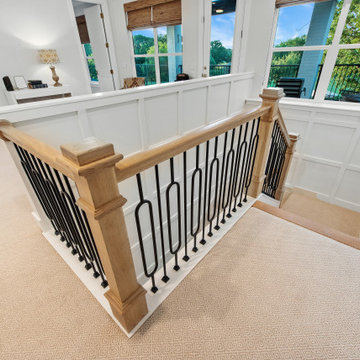
Design ideas for a large transitional carpeted u-shaped staircase with carpet risers, metal railing and panelled walls.

La CASA S es una vivienda diseñada para una pareja que busca una segunda residencia en la que refugiarse y disfrutar de la complicidad que los une.
Apostamos así por una intervención que fomentase la verticalidad y estableciera un juego de percepciones entre las distintas alturas de la vivienda.
De esta forma conseguimos acentuar la idea de seducción que existe entre ellos implementando unos espacios abiertos, que escalonados en el eje vertical estimulan una acción lúdica entre lo que se ve y lo que permanece oculto.
Esta misma idea se extiende al envoltorio de la vivienda que se entiende cómo la intersección entre dos volúmenes que ponen de manifiesto las diferencias perceptivas en relación al entorno y a lo público que coexisten en la sociedad contemporánea, dónde el ver y el ser visto son los vectores principales, y otra más tradicional donde el dominio de la vida privada se oculta tras los muros de la vivienda.
Este juego de percepciones entre lo que se ve y lo que no, es entendido en esta vivienda como una forma de estar en el ámbito doméstico dónde la apropiación del espacio se hace de una manera lúdica, capaz de satisfacer la idea de domesticidad de quién lo habita.
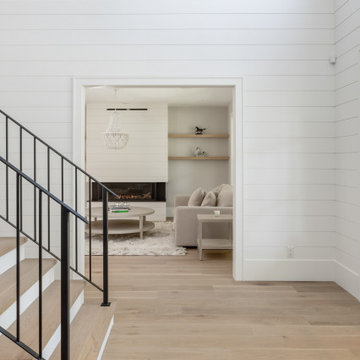
Large country wood straight staircase in Vancouver with metal railing and panelled walls.
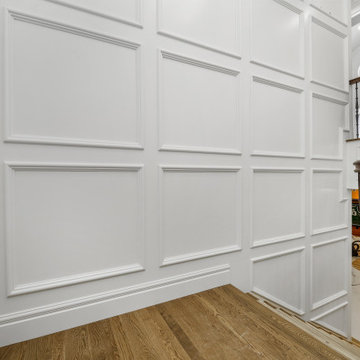
This is an example of a large carpeted u-shaped staircase in Salt Lake City with wood risers, mixed railing and panelled walls.
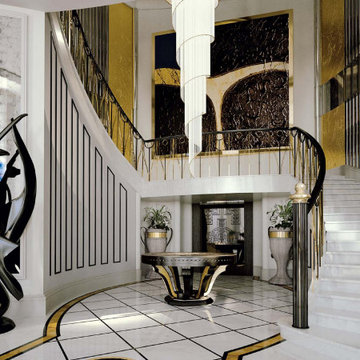
Design ideas for a mid-sized contemporary marble curved staircase in Other with marble risers, metal railing and panelled walls.
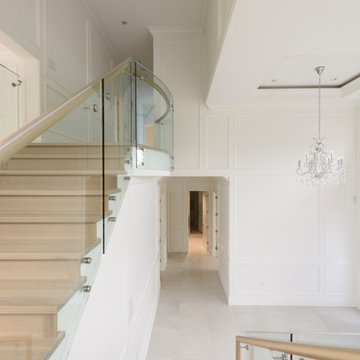
This is an example of a mid-sized transitional wood u-shaped staircase in Vancouver with wood risers, glass railing and panelled walls.
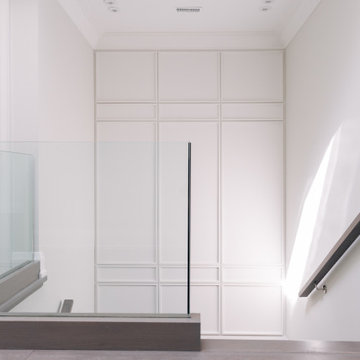
This is an example of a large transitional wood u-shaped staircase in Toronto with wood risers, glass railing and panelled walls.
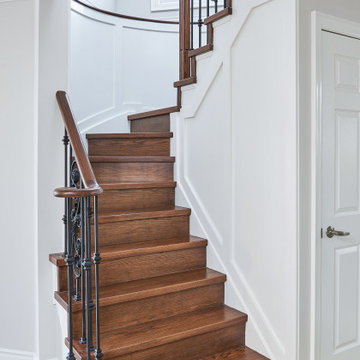
Main floor renovation including white stairwell with wood floors, iron posts and applied molding.
Photo of a mid-sized traditional wood curved staircase in Toronto with wood risers, metal railing and panelled walls.
Photo of a mid-sized traditional wood curved staircase in Toronto with wood risers, metal railing and panelled walls.
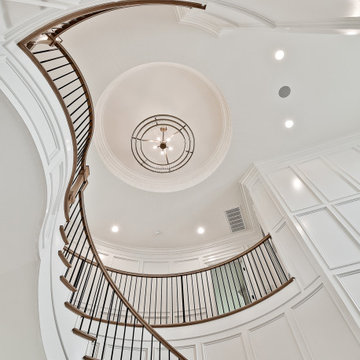
The owner wanted a hidden door in the wainscot panels to hide the half bath, so we designed it and built one in.
This is an example of a large transitional wood curved staircase in Other with wood risers, wood railing and panelled walls.
This is an example of a large transitional wood curved staircase in Other with wood risers, wood railing and panelled walls.
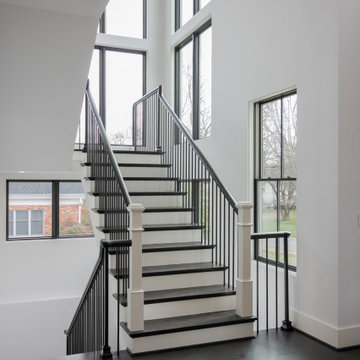
Traditional white-painted newels and risers combined with a modern vertical-balustrade system (black-painted rails) resulted in an elegant space with clean lines, warm and spacious feel. Staircase floats between large windows allowing natural light to reach all levels in this home, especially the basement area. CSC 1976-2021 © Century Stair Company ® All rights reserved.
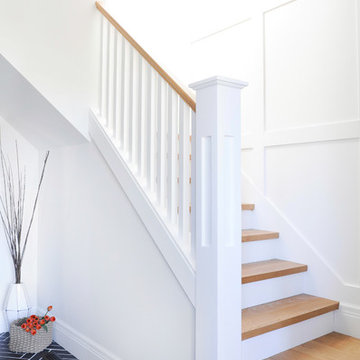
Front foyer and stairwell with new wooden hand rail, floor treads, and new paneled walls were added to dress up the space. Black herringbone brick floors were added to give the front entrance a durable floor finish to with stand the wear and tear of day to day living.
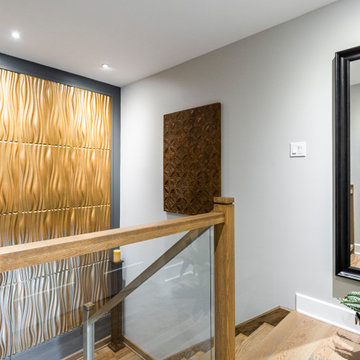
Photo of a mid-sized contemporary wood u-shaped staircase in Montreal with wood risers, glass railing and panelled walls.
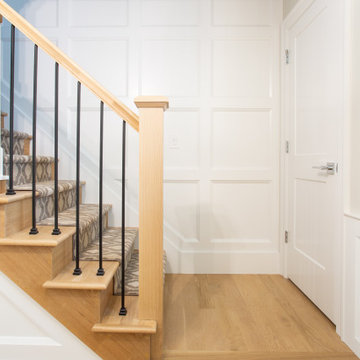
This is an example of a mid-sized traditional wood straight staircase in Columbus with wood risers, mixed railing and panelled walls.
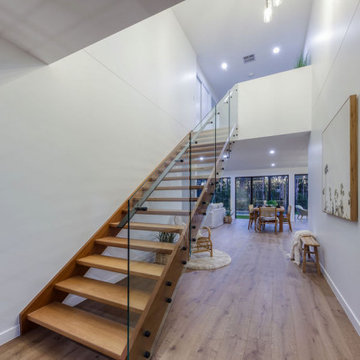
This is an example of a mid-sized contemporary wood straight staircase in Sunshine Coast with open risers, glass railing and panelled walls.
White Staircase Design Ideas with Panelled Walls
6