White Storage and Wardrobe Design Ideas with Glass-front Cabinets
Refine by:
Budget
Sort by:Popular Today
21 - 40 of 324 photos
Item 1 of 3
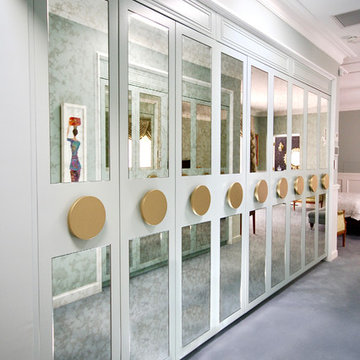
DESIGNER HOME.
- Custom polyurethane doors 'satin' finish, with 'antique mirror' inserts
- Custom round handles
- Polytec 'Jamaican Walnut' interior
- All fitted with Blum hardware
Sheree Bounassif, Kitchens By Emanuel
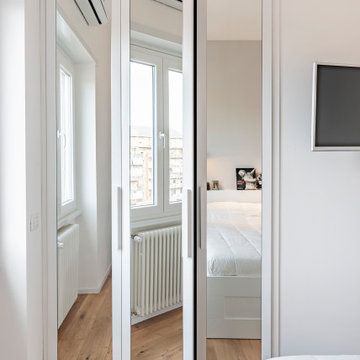
La camera da letto di Casa c70 è caratterizzata da due grandi nicchie che hanno permesso di realizzare una cabina armadio con ante a specchio realizzate su misura ed una zona cassettiera. Il letto ha come testiera una controparete bassa in muratura che ricuce la differenza di spessore della parete preesistente.
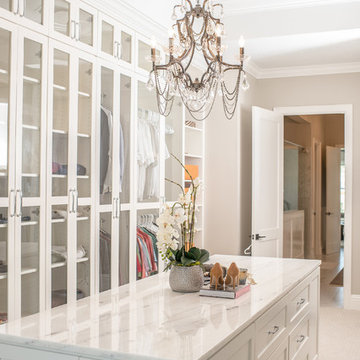
Photo of an expansive traditional dressing room in Orlando with glass-front cabinets, beige cabinets, carpet and beige floor.
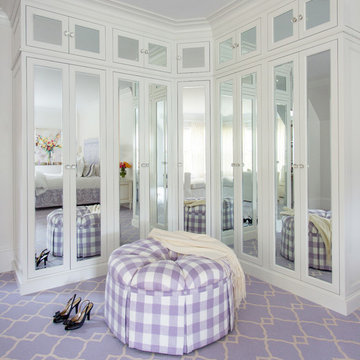
http://www.catherineandmcclure.com/victorianrestored.html
When we walked into this beautiful, stately home, all we could think was that it deserved the wow factor. The soaring ceilings and artfully appointed moldings ached to be shown off. Our clients had a great appreciation for beautiful fabrics and furniture which made our job feel like haute couture to our world.
#bostoninteriordesigners
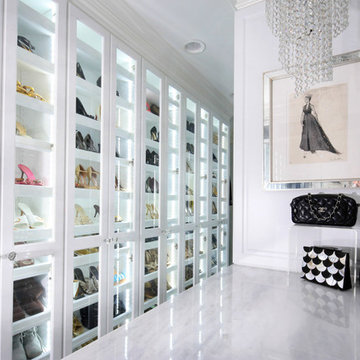
Brian Sanford Photography LLC
Photo of a large contemporary women's dressing room in Other with glass-front cabinets, white cabinets, dark hardwood floors and brown floor.
Photo of a large contemporary women's dressing room in Other with glass-front cabinets, white cabinets, dark hardwood floors and brown floor.
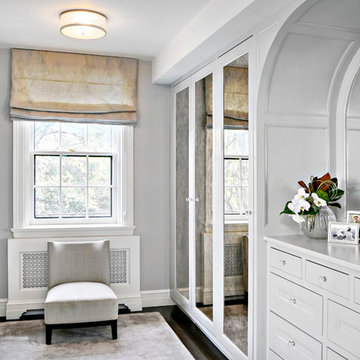
Dressing room with custom light gray built ins and arched mirror. Hidden built in TV, pocket doors, and custom closet systems.
Large traditional women's walk-in wardrobe in New York with grey cabinets, dark hardwood floors and glass-front cabinets.
Large traditional women's walk-in wardrobe in New York with grey cabinets, dark hardwood floors and glass-front cabinets.
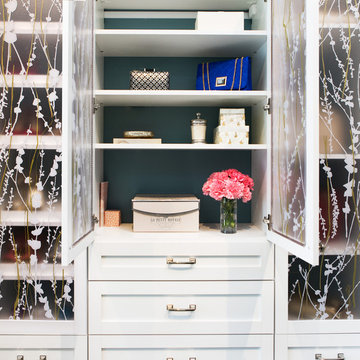
Closet with Ecoresin Accents
Design ideas for a mid-sized contemporary women's walk-in wardrobe in Santa Barbara with glass-front cabinets and white cabinets.
Design ideas for a mid-sized contemporary women's walk-in wardrobe in Santa Barbara with glass-front cabinets and white cabinets.
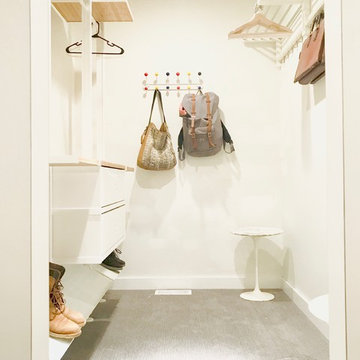
Inspiration for a mid-sized contemporary gender-neutral walk-in wardrobe in Salt Lake City with glass-front cabinets, white cabinets, carpet and grey floor.

Our dual-door glass sliding wardrobes are the perfect blend of style and functionality. They are made from high-quality materials and construction with sleek glass doors and brushed metal handles. They are perfect for any bedroom or home office. They are available in various colours and styles to suit your taste.
Our wardrobes offer ample storage space for all your clothing, accessories, and belongings. They have multiple hanging rails, drawers, and shelves, so you can keep everything organised and out of sight.
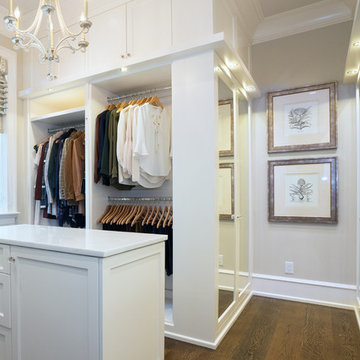
Transitional women's storage and wardrobe in Other with glass-front cabinets and white cabinets.
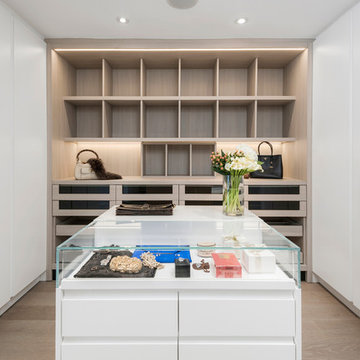
Large modern gender-neutral walk-in wardrobe in Toronto with glass-front cabinets, light wood cabinets, light hardwood floors and grey floor.
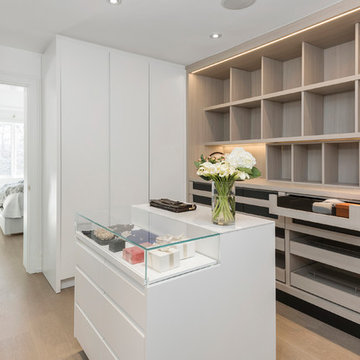
Inspiration for a large modern gender-neutral walk-in wardrobe in Toronto with glass-front cabinets, light wood cabinets, light hardwood floors and grey floor.
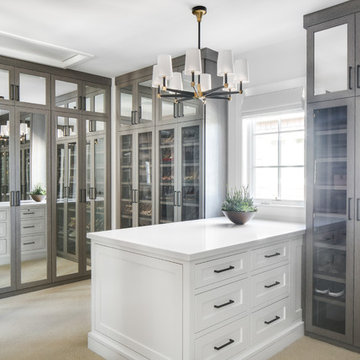
Chad Mellon
Photo of a beach style gender-neutral dressing room in Los Angeles with glass-front cabinets, carpet, beige floor and grey cabinets.
Photo of a beach style gender-neutral dressing room in Los Angeles with glass-front cabinets, carpet, beige floor and grey cabinets.
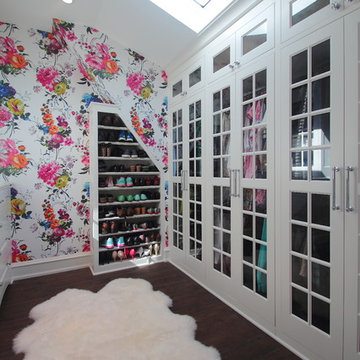
jim Grote
Inspiration for a transitional women's walk-in wardrobe in Milwaukee with glass-front cabinets, white cabinets, dark hardwood floors and brown floor.
Inspiration for a transitional women's walk-in wardrobe in Milwaukee with glass-front cabinets, white cabinets, dark hardwood floors and brown floor.
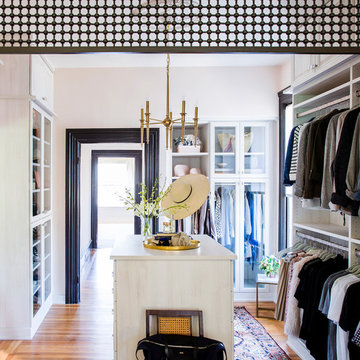
Photography by Thomas Story for Sunset Magazine Sept 2016
Large traditional women's walk-in wardrobe in San Francisco with glass-front cabinets, white cabinets and light hardwood floors.
Large traditional women's walk-in wardrobe in San Francisco with glass-front cabinets, white cabinets and light hardwood floors.
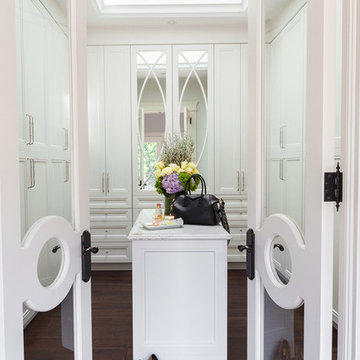
David Khazam Photography
This is an example of a large traditional women's dressing room in Toronto with white cabinets, dark hardwood floors, brown floor and glass-front cabinets.
This is an example of a large traditional women's dressing room in Toronto with white cabinets, dark hardwood floors, brown floor and glass-front cabinets.
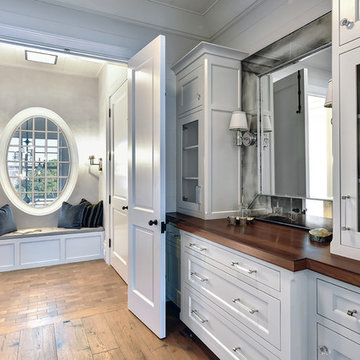
Photography: Dana Hoff/ Architecture: Anderson Studio of Architecture & Design/ Cabinetry Design: Jill Frey Kitchen Design/ Cabinetry Top: Walnut/ Sconces: Hudson Valley Lighting sourced through Ferguson Enterprises/ Custom Mirror: Charleston Architectural Glass
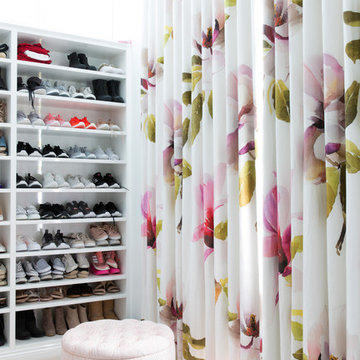
Interior Design by Donna Guyler Design
Inspiration for a mid-sized contemporary women's walk-in wardrobe in Gold Coast - Tweed with glass-front cabinets, white cabinets and carpet.
Inspiration for a mid-sized contemporary women's walk-in wardrobe in Gold Coast - Tweed with glass-front cabinets, white cabinets and carpet.
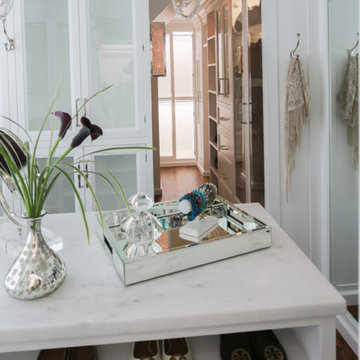
This master suite truly embodies the essence of “Suite Sophistication”. Each detail was designed to highlight the refined aesthetic of this room. The gray toned color scheme created an atmosphere of sophistication, highlighted by touches of lavender and deep purples for rich notes. We surrounded the room in exquisite custom millwork on each wall, adding texture and elegance. Above the bed we created millwork that would exactly feature the curves of the headboard. Topped with custom bedding and pillows the bed perfectly reflects both the warm and cool tones of the room. As the eye moves to the corner, it holds alluring lush seating for our clients to lounge in after a long day, beset by two impeccable gold and beaded chandeliers. From this bedroom our client may slide their detailed pocket doors, decorated with Victorian style windowpanes, and be transported into their own dream closet. We left no detail untouched, creating space in lighted cabinets for his & her wardrobes, including custom fitted spaces for all shoes and accessories. Embellished with our own design accessories such as grand glass perfume bottles and jewelry displays, we left these clients wanting for nothing. This picturesque master bedroom and closet work in harmony to provide our clients with the perfect space to start and end their days in a picture of true sophistication.
Custom designed by Hartley and Hill Design. All materials and furnishings in this space are available through Hartley and Hill Design. www.hartleyandhilldesign.com 888-639-0639
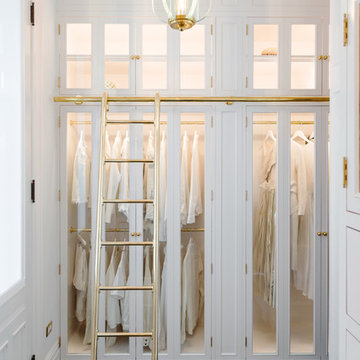
Traditional walk-in wardrobe in New York with glass-front cabinets, white cabinets and dark hardwood floors.
White Storage and Wardrobe Design Ideas with Glass-front Cabinets
2