White Verandah Design Ideas with Concrete Slab
Refine by:
Budget
Sort by:Popular Today
1 - 20 of 180 photos
Item 1 of 3
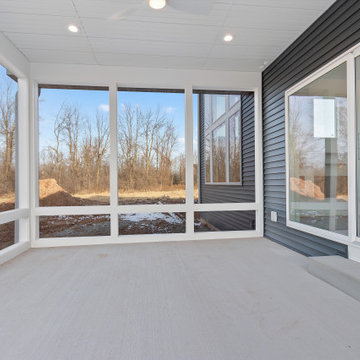
Photo of a mid-sized transitional backyard screened-in verandah in Other with concrete slab and a roof extension.
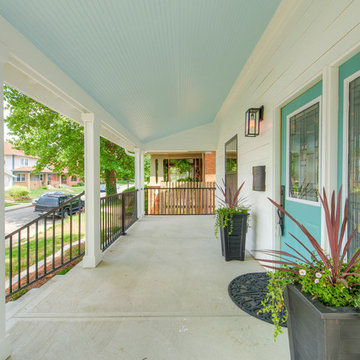
Design ideas for a mid-sized arts and crafts front yard verandah in Indianapolis with concrete slab and a roof extension.
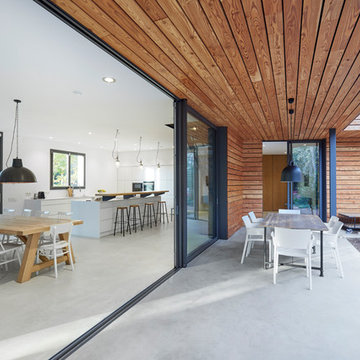
STARP ESTUDI
This is an example of a contemporary verandah in Other with concrete slab and a roof extension.
This is an example of a contemporary verandah in Other with concrete slab and a roof extension.
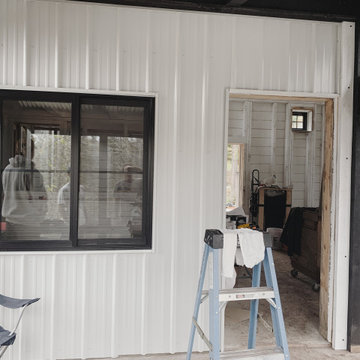
Photo of a small country front yard verandah in Minneapolis with with columns, concrete slab, a roof extension and metal railing.
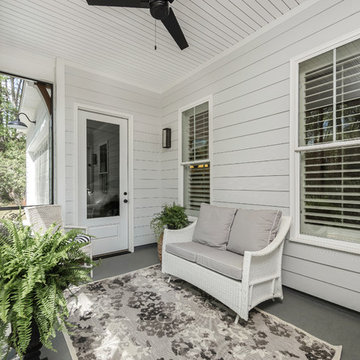
Tristan Cairnes
Inspiration for a small country side yard screened-in verandah in Atlanta with concrete slab and a roof extension.
Inspiration for a small country side yard screened-in verandah in Atlanta with concrete slab and a roof extension.
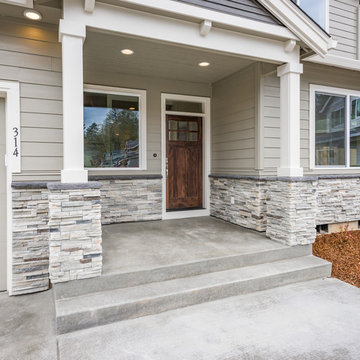
This is an example of a mid-sized contemporary front yard verandah in Portland with a roof extension and concrete slab.
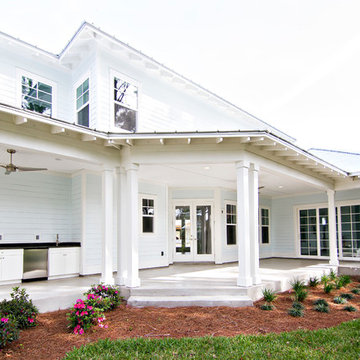
Glenn Layton Homes, LLC
Large beach style backyard verandah in Jacksonville with an outdoor kitchen, concrete slab and a roof extension.
Large beach style backyard verandah in Jacksonville with an outdoor kitchen, concrete slab and a roof extension.
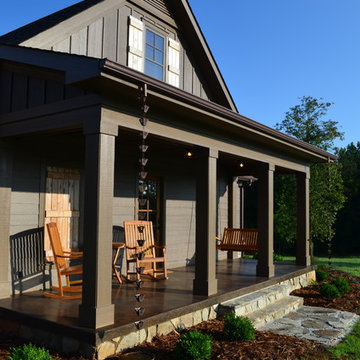
Donald Chapman, AIA,CMB
This unique project, located in Donalds, South Carolina began with the owners requesting three primary uses. First, it was have separate guest accommodations for family and friends when visiting their rural area. The desire to house and display collectible cars was the second goal. The owner’s passion of wine became the final feature incorporated into this multi use structure.
This Guest House – Collector Garage – Wine Cellar was designed and constructed to settle into the picturesque farm setting and be reminiscent of an old house that once stood in the pasture. The front porch invites you to sit in a rocker or swing while enjoying the surrounding views. As you step inside the red oak door, the stair to the right leads guests up to a 1150 SF of living space that utilizes varied widths of red oak flooring that was harvested from the property and installed by the owner. Guest accommodations feature two bedroom suites joined by a nicely appointed living and dining area as well as fully stocked kitchen to provide a self-sufficient stay.
Disguised behind two tone stained cement siding, cedar shutters and dark earth tones, the main level of the house features enough space for storing and displaying six of the owner’s automobiles. The collection is accented by natural light from the windows, painted wainscoting and trim while positioned on three toned speckled epoxy coated floors.
The third and final use is located underground behind a custom built 3” thick arched door. This climatically controlled 2500 bottle wine cellar is highlighted with custom designed and owner built white oak racking system that was again constructed utilizing trees that were harvested from the property in earlier years. Other features are stained concrete floors, tongue and grooved pine ceiling and parch coated red walls. All are accented by low voltage track lighting along with a hand forged wrought iron & glass chandelier that is positioned above a wormy chestnut tasting table. Three wooden generator wheels salvaged from a local building were installed and act as additional storage and display for wine as well as give a historical tie to the community, always prompting interesting conversations among the owner’s and their guests.
This all-electric Energy Star Certified project allowed the owner to capture all three desires into one environment… Three birds… one stone.
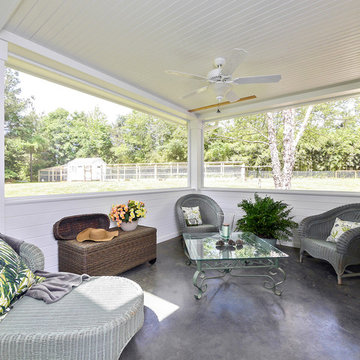
Jim Schmid
Mid-sized country backyard screened-in verandah in Charlotte with concrete slab and a roof extension.
Mid-sized country backyard screened-in verandah in Charlotte with concrete slab and a roof extension.
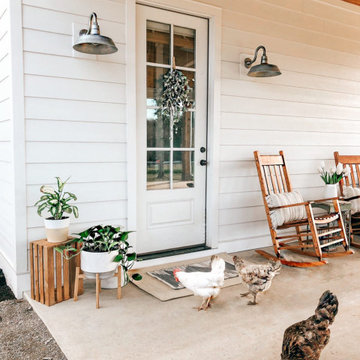
Inspiration for a large country backyard verandah in Tampa with concrete slab and a pergola.
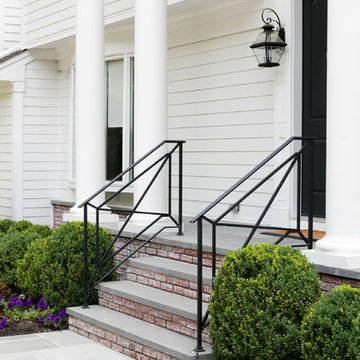
Photo of a mid-sized transitional front yard verandah in New York with concrete slab and a roof extension.
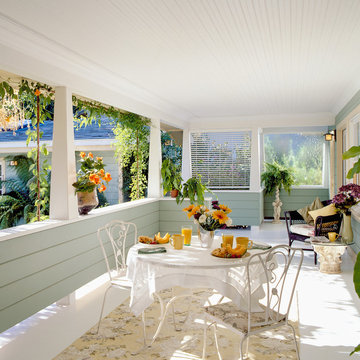
photo by Jay Graham / Constructed by All Decked Out, Marin County, CA
This is an example of a mid-sized traditional front yard screened-in verandah in San Francisco with concrete slab and a roof extension.
This is an example of a mid-sized traditional front yard screened-in verandah in San Francisco with concrete slab and a roof extension.
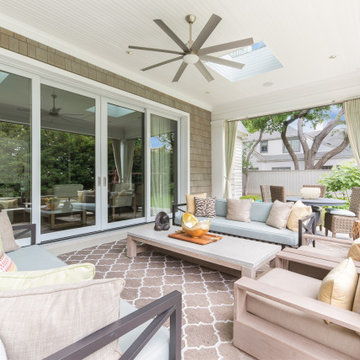
rear porch
Mid-sized traditional backyard screened-in verandah in Dallas with concrete slab and a roof extension.
Mid-sized traditional backyard screened-in verandah in Dallas with concrete slab and a roof extension.
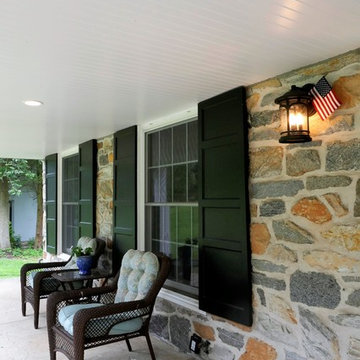
This is an example of a mid-sized country front yard verandah in Philadelphia with concrete slab and a roof extension.
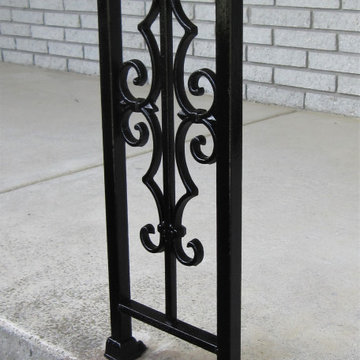
This is an "after" photo of a front porch wrought iron column I restored.
Photo of a mid-sized traditional front yard verandah in Detroit with with columns, concrete slab and a roof extension.
Photo of a mid-sized traditional front yard verandah in Detroit with with columns, concrete slab and a roof extension.
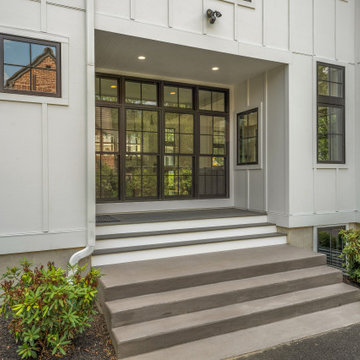
Inspiration for a mid-sized country side yard verandah in Philadelphia with concrete slab.
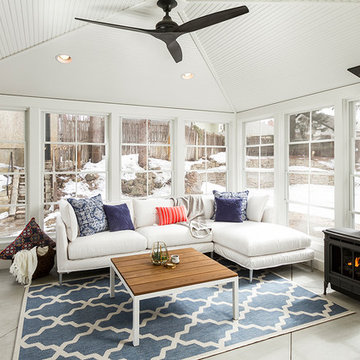
Photo Cred: Seth Hannula
Photo of a large transitional backyard verandah in Minneapolis with a fire feature, concrete slab and a roof extension.
Photo of a large transitional backyard verandah in Minneapolis with a fire feature, concrete slab and a roof extension.
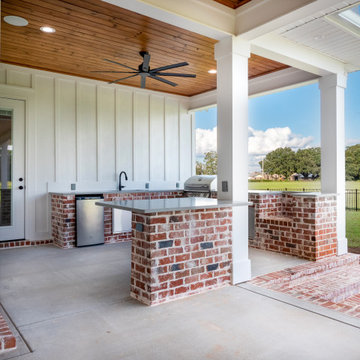
This is an example of a large country backyard verandah in New Orleans with an outdoor kitchen, concrete slab and a roof extension.
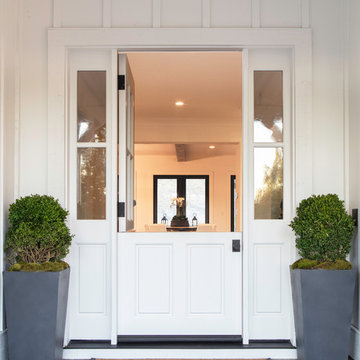
Dutch door entry with sidelights.
This is an example of a mid-sized country front yard verandah in San Francisco with concrete slab and a roof extension.
This is an example of a mid-sized country front yard verandah in San Francisco with concrete slab and a roof extension.
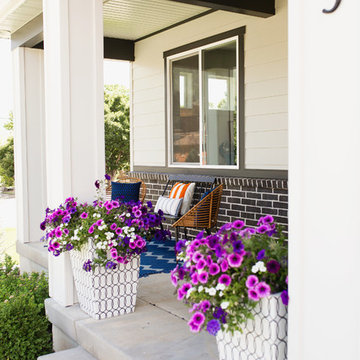
The Printer's Daughter Photography by Jenn Culley
Inspiration for a mid-sized contemporary front yard verandah in Salt Lake City with a container garden, concrete slab and a roof extension.
Inspiration for a mid-sized contemporary front yard verandah in Salt Lake City with a container garden, concrete slab and a roof extension.
White Verandah Design Ideas with Concrete Slab
1