White Verandah Design Ideas with Concrete Slab
Refine by:
Budget
Sort by:Popular Today
41 - 60 of 180 photos
Item 1 of 3
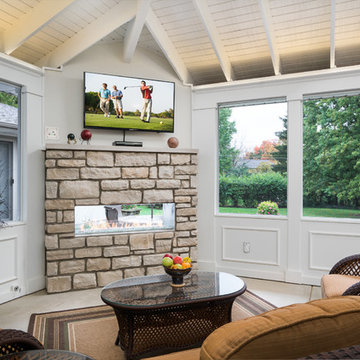
Marshall Evan Photography
Expansive transitional backyard verandah in Columbus with a fire feature, concrete slab and a roof extension.
Expansive transitional backyard verandah in Columbus with a fire feature, concrete slab and a roof extension.
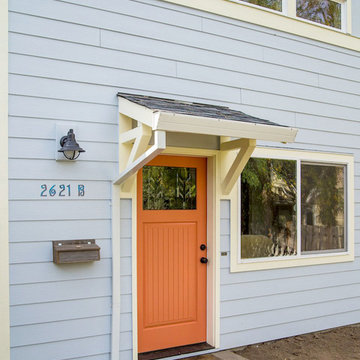
The orange front door enters into the detached guest house.
Photo of an expansive modern front yard verandah in Portland with concrete slab and a roof extension.
Photo of an expansive modern front yard verandah in Portland with concrete slab and a roof extension.
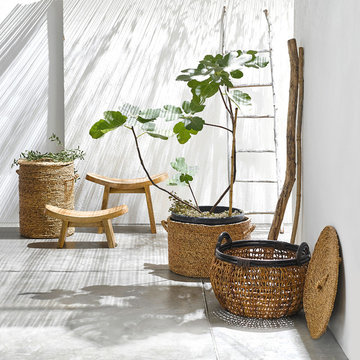
Mid-sized arts and crafts backyard verandah in Lille with a container garden and concrete slab.
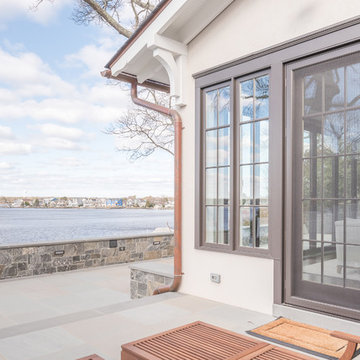
Photo of a large traditional backyard verandah in New York with concrete slab and a roof extension.
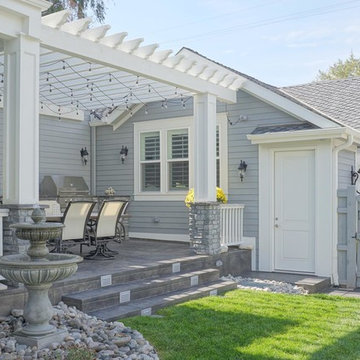
Wrap around front porch.
Inspiration for a mid-sized beach style backyard verandah in Denver with an outdoor kitchen, concrete slab and a pergola.
Inspiration for a mid-sized beach style backyard verandah in Denver with an outdoor kitchen, concrete slab and a pergola.
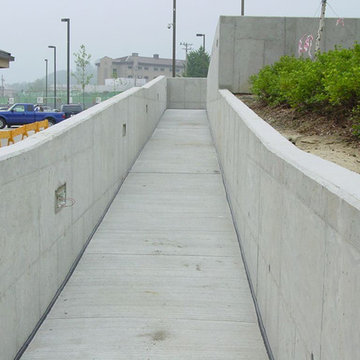
Random
Inspiration for a small industrial side yard verandah in New York with concrete slab.
Inspiration for a small industrial side yard verandah in New York with concrete slab.
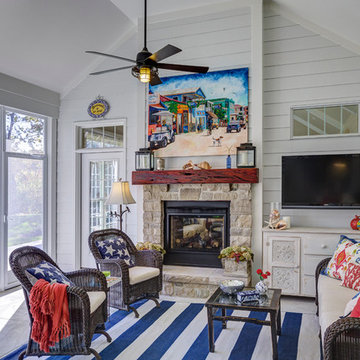
Debbie Franke
Photo of a mid-sized traditional backyard screened-in verandah in St Louis with concrete slab and a roof extension.
Photo of a mid-sized traditional backyard screened-in verandah in St Louis with concrete slab and a roof extension.
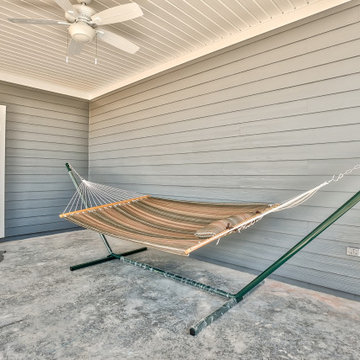
A custom screened porch with a hammock.
Photo of a mid-sized traditional backyard screened-in verandah with concrete slab and a roof extension.
Photo of a mid-sized traditional backyard screened-in verandah with concrete slab and a roof extension.
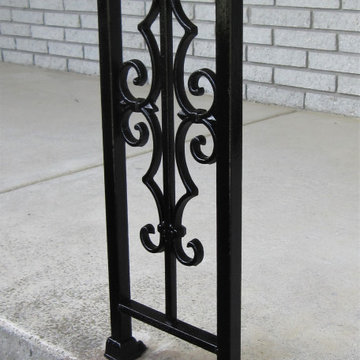
This is an "after" photo of a front porch wrought iron column I restored.
Photo of a mid-sized traditional front yard verandah in Detroit with with columns, concrete slab and a roof extension.
Photo of a mid-sized traditional front yard verandah in Detroit with with columns, concrete slab and a roof extension.
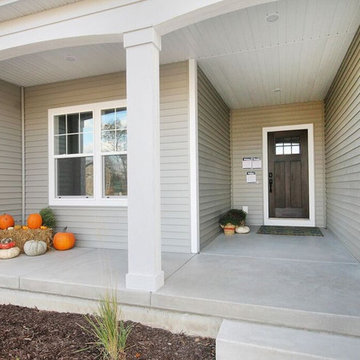
Inspiration for a mid-sized arts and crafts front yard verandah in Grand Rapids with concrete slab and a roof extension.
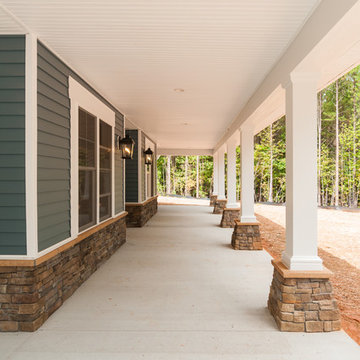
Photo of a large arts and crafts front yard verandah in Richmond with concrete slab and a roof extension.
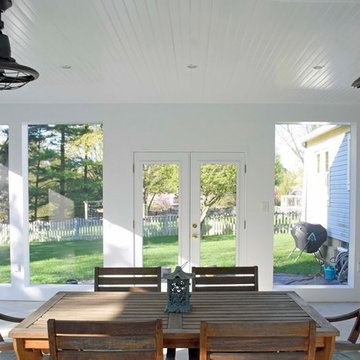
Design ideas for a large transitional backyard screened-in verandah in DC Metro with concrete slab and a roof extension.
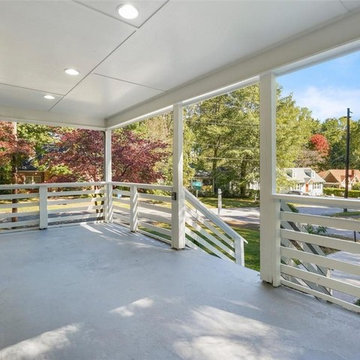
Design ideas for a mid-sized contemporary front yard verandah in Atlanta with concrete slab and a roof extension.
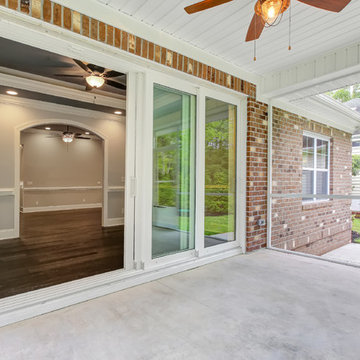
This is an example of a mid-sized transitional backyard screened-in verandah in Other with concrete slab and a roof extension.
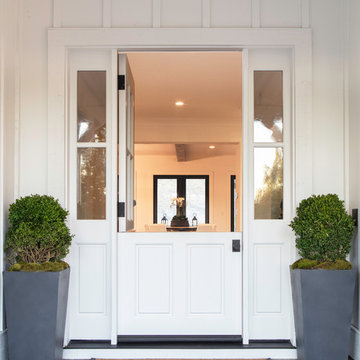
Dutch door entry with sidelights.
This is an example of a mid-sized country front yard verandah in San Francisco with concrete slab and a roof extension.
This is an example of a mid-sized country front yard verandah in San Francisco with concrete slab and a roof extension.
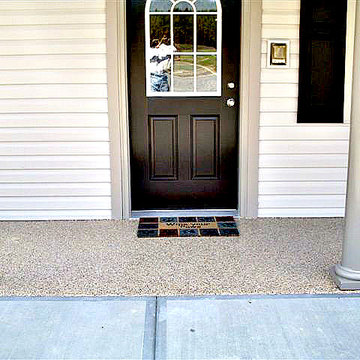
Front entrance porch of a pet resort, coated in Saddle Tan.
Photo of a traditional verandah in Orlando with concrete slab.
Photo of a traditional verandah in Orlando with concrete slab.

Architecture Design by M-Gray Architecture, Styling by Wendy Teague, Photography by Shayna Fontana
Small midcentury front yard verandah in Dallas with a fire feature, concrete slab and a roof extension.
Small midcentury front yard verandah in Dallas with a fire feature, concrete slab and a roof extension.
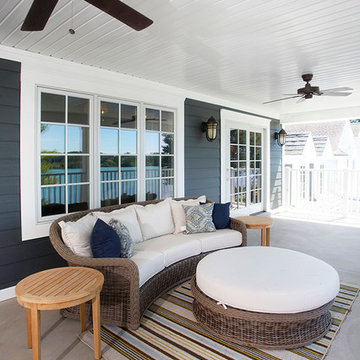
This is an example of a large traditional front yard screened-in verandah in Toronto with concrete slab and a roof extension.
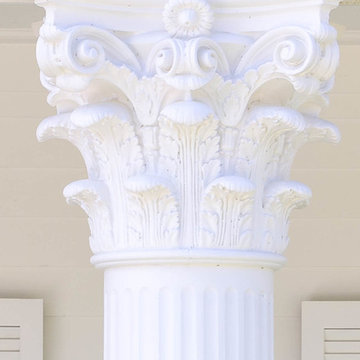
House was Designed by Hollingsworth Design and built by De Jesus Construction Co.. Jefferson Door Supplied the windows, shutters, columns, mouldings, door hardware, Interior doors and exterior back doors.
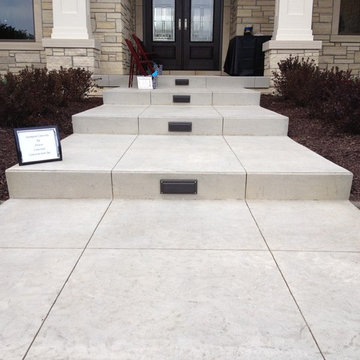
This is an example of a mid-sized contemporary front yard verandah in Cedar Rapids with concrete slab and a roof extension.
White Verandah Design Ideas with Concrete Slab
3