White Verandah Design Ideas with Concrete Slab
Refine by:
Budget
Sort by:Popular Today
61 - 80 of 180 photos
Item 1 of 3
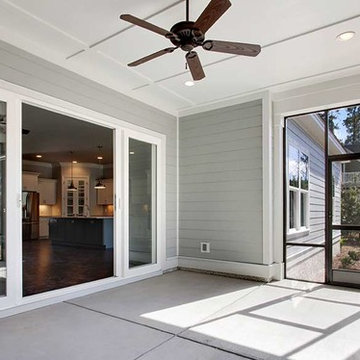
The Water Oak Home in Hampton Hall was built for to take advantage of the views of the trees and the water outside the home. The clients chose to incorporate large windows for natural light and a large screened in porch on the back.
- Handscraped hardwood floor throughout
- Custom Laundry room
- Large sliding glass doors with sidelights
- Master bath with soaker tub and shower
- Kitchen nook breakfast area
- Custom two-tone kitchen cabinets
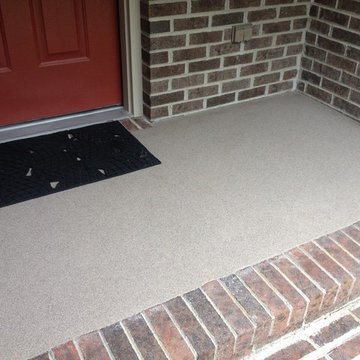
Jonathan Monty
Small transitional front yard verandah in Other with concrete slab and a roof extension.
Small transitional front yard verandah in Other with concrete slab and a roof extension.
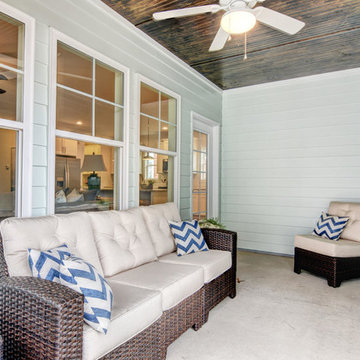
Photo of a small midcentury backyard verandah in Other with concrete slab and a roof extension.
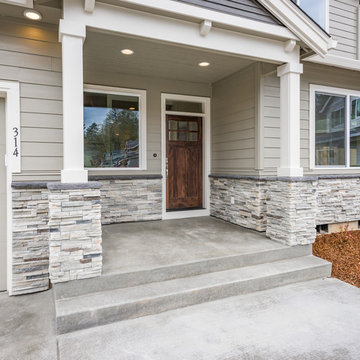
This is an example of a mid-sized contemporary front yard verandah in Portland with a roof extension and concrete slab.
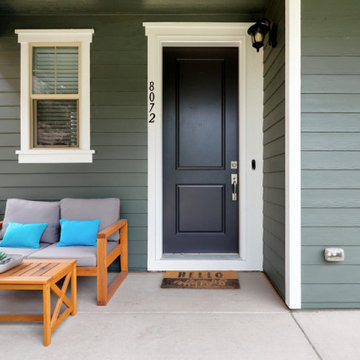
Just Listed in Central Park! Thoughtfully finished home with designer touches centered in Conservatory Green. This sunlight-filled home features an updated open concept kitchen, hardwood floors, two walk-in closets, and a flagstone patio. Come by for a private showing!
3 br 3 ba :: 2,746 sq ft :: $700,000
#CentralPark #ConservatoryGreen #ArtofHomeTeam #eXpRealty
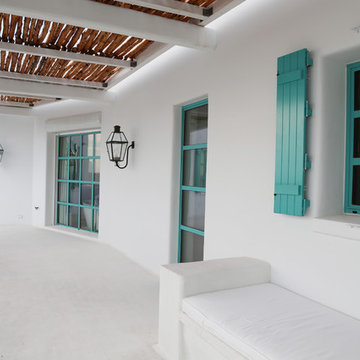
Inspiration for a mid-sized mediterranean side yard verandah in Houston with concrete slab and an awning.
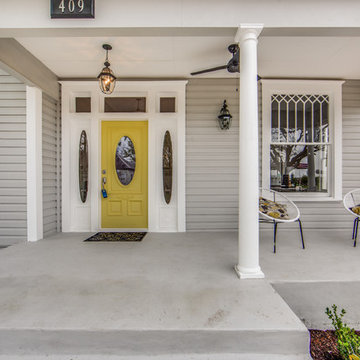
Rehabilitation of a Queen Anne home in the Lavaca Historic District.
Design ideas for a mid-sized transitional front yard verandah in Austin with concrete slab and a roof extension.
Design ideas for a mid-sized transitional front yard verandah in Austin with concrete slab and a roof extension.
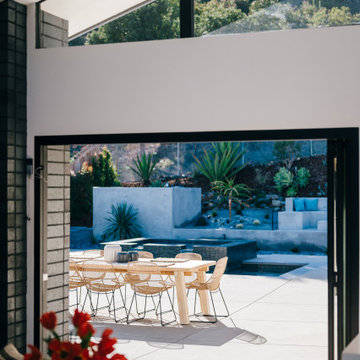
bi-folding doors allow for direct access to the expansive rear yard and enable year-round indoor-outdoor living
Large midcentury backyard verandah in Orange County with concrete slab, a roof extension and metal railing.
Large midcentury backyard verandah in Orange County with concrete slab, a roof extension and metal railing.
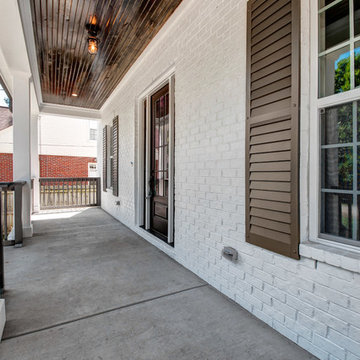
A traditional southern farmhouse with cape cod styling. We love how Nashville is accepting to mixing styles in strategic ways.
Large traditional front yard verandah in Nashville with concrete slab, with columns and a roof extension.
Large traditional front yard verandah in Nashville with concrete slab, with columns and a roof extension.
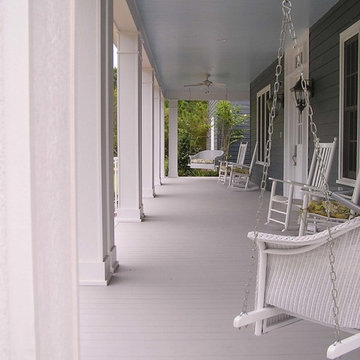
Large traditional front yard verandah in Miami with concrete slab and a roof extension.
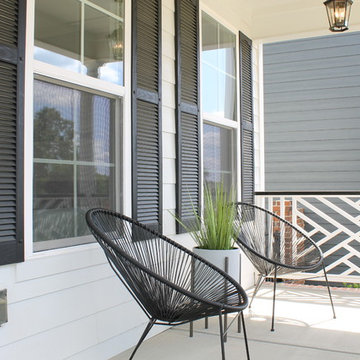
This is an example of a small midcentury front yard verandah in Charlotte with concrete slab and a roof extension.
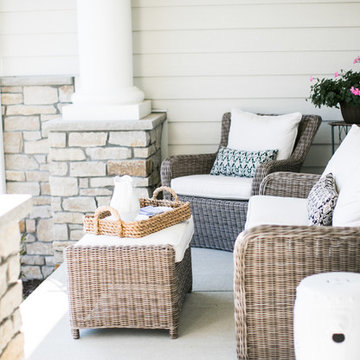
Interior Designer | Bria Hammel Interiors
Contractor | SD Custom Homes
Photographer | Laura Rae
Inspiration for an arts and crafts front yard verandah in Minneapolis with concrete slab and a roof extension.
Inspiration for an arts and crafts front yard verandah in Minneapolis with concrete slab and a roof extension.
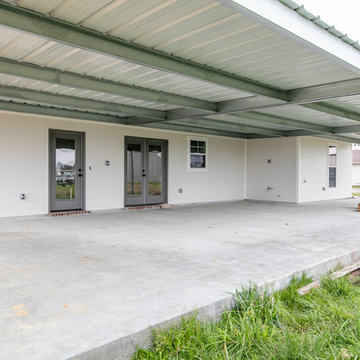
Mid-sized traditional backyard verandah in New Orleans with concrete slab and an awning.
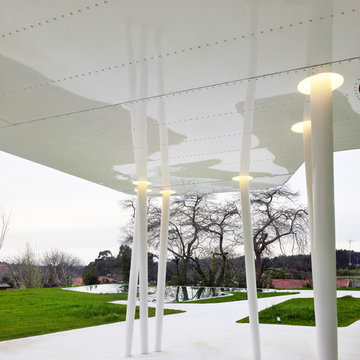
Vista de la piscina desde el porche.
Foto: Héctor Santos-Díez
Inspiration for a contemporary verandah in Madrid with concrete slab.
Inspiration for a contemporary verandah in Madrid with concrete slab.
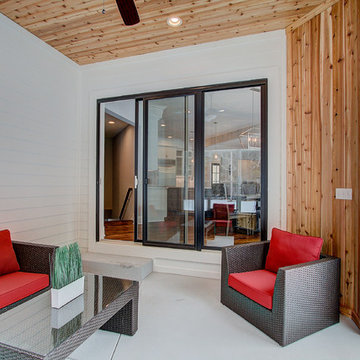
Mid-sized traditional backyard screened-in verandah in Milwaukee with concrete slab and a roof extension.
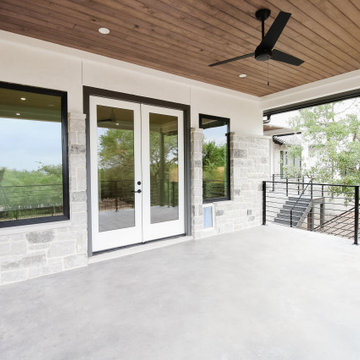
Design ideas for a backyard verandah in Austin with with skirting, concrete slab, a roof extension and metal railing.
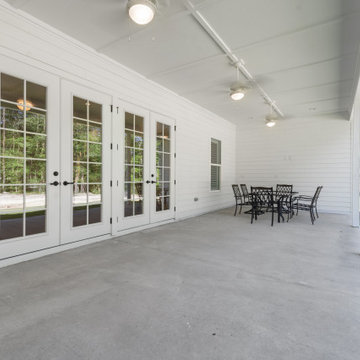
Photo of a mid-sized country backyard verandah in Other with with columns, concrete slab and a roof extension.
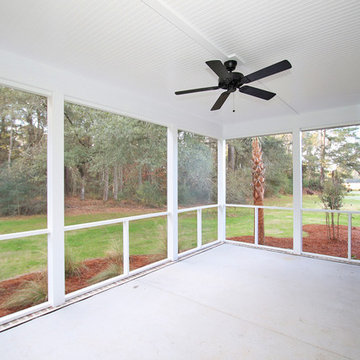
Design ideas for a contemporary backyard screened-in verandah in Charleston with concrete slab and a roof extension.
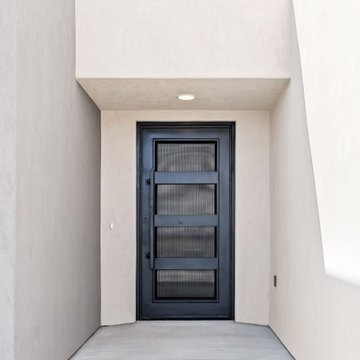
This is an example of a mid-sized contemporary front yard verandah in Other with concrete slab and a roof extension.
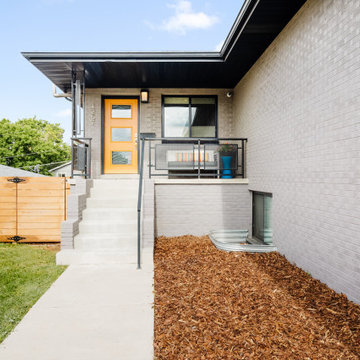
Just Listed in West Colfax! Professionally renovated home once featured on HGTV. Rare class 5 flat dry wall finish, sleek euro cabinets, REAL hardwood floors, 14-foot quartz kitchen island, daylight basement, fenced yard, and a 2-car garage. Minutes to Sloan’s Lake, W-Line light rail, bike trails, downtown Denver, and soon to open Meow Wolf. OPEN Saturday 6/26 12-2pm.
3 br 3 ba :: 1,746 sq ft :: $625,000
https://bit.ly/3gUuocx
#WestColfax #MeowWolf #ArtofHomeTeam #SloansLake #eXpRealty
White Verandah Design Ideas with Concrete Slab
4