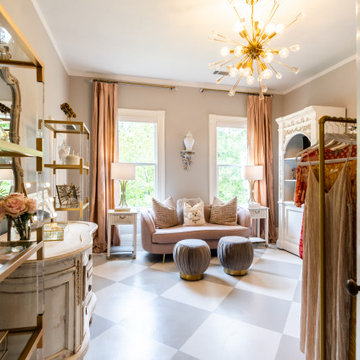Women's Storage and Wardrobe Design Ideas
Refine by:
Budget
Sort by:Popular Today
221 - 240 of 7,730 photos
Item 1 of 2
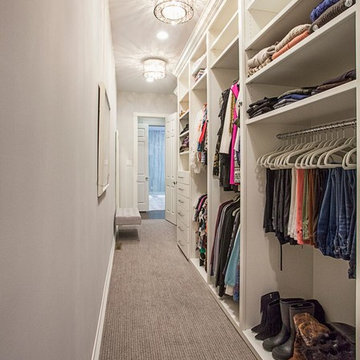
Design ideas for a mid-sized transitional women's walk-in wardrobe in Dallas with flat-panel cabinets, white cabinets, carpet and grey floor.
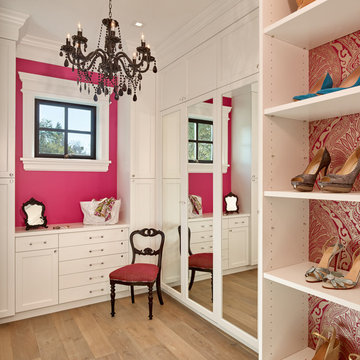
Cesar Rubio Photography
Inspiration for a traditional women's dressing room in San Francisco with shaker cabinets, white cabinets, light hardwood floors and beige floor.
Inspiration for a traditional women's dressing room in San Francisco with shaker cabinets, white cabinets, light hardwood floors and beige floor.
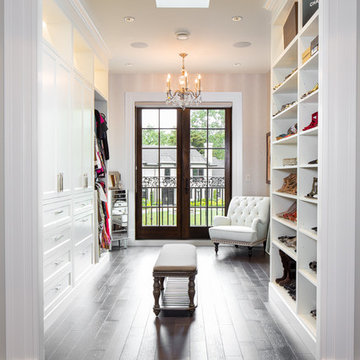
Geoff Hobson Photography
Photo of a traditional women's dressing room in Vancouver with shaker cabinets and white cabinets.
Photo of a traditional women's dressing room in Vancouver with shaker cabinets and white cabinets.
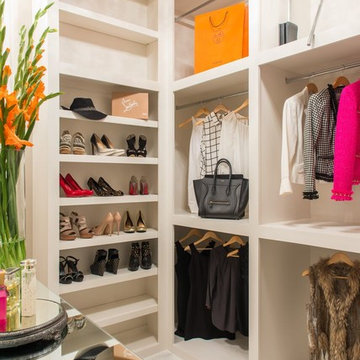
Michael Hunter
Design ideas for a transitional women's walk-in wardrobe in Houston with open cabinets, white cabinets, marble floors and white floor.
Design ideas for a transitional women's walk-in wardrobe in Houston with open cabinets, white cabinets, marble floors and white floor.
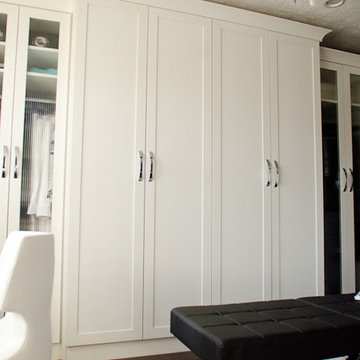
Photography: Pretty Pear Photography
Designer: Michelle McElderry
Design ideas for a large transitional women's walk-in wardrobe in Indianapolis with shaker cabinets, white cabinets and dark hardwood floors.
Design ideas for a large transitional women's walk-in wardrobe in Indianapolis with shaker cabinets, white cabinets and dark hardwood floors.
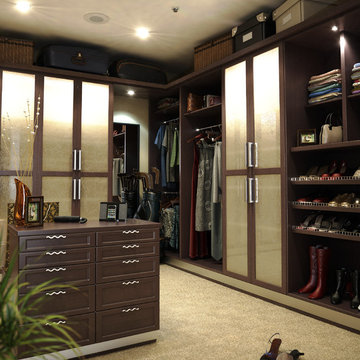
Large transitional women's walk-in wardrobe in Los Angeles with medium wood cabinets, recessed-panel cabinets and carpet.
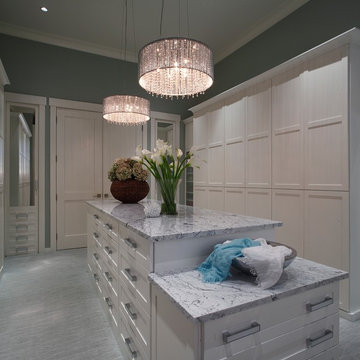
Walk In Master Closet: Transitional Style, Shaker Touch Latch Doors, No Handles Required. Double and Long Hang Behind All Doors. Contemporary Handles on Island Drawer Fronts
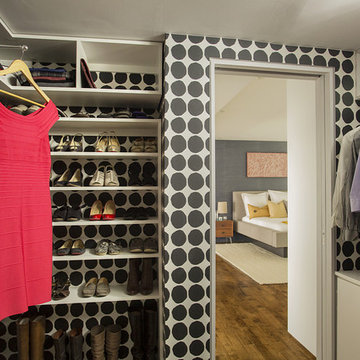
Modern loft renovation. Spacious master bedroom walk-in closet with playful wallpaper and efficient custom storage.
Photos by Eric Roth.
Construction by Ralph S. Osmond Company.
Green architecture by ZeroEnergy Design. http://www.zeroenergy.com
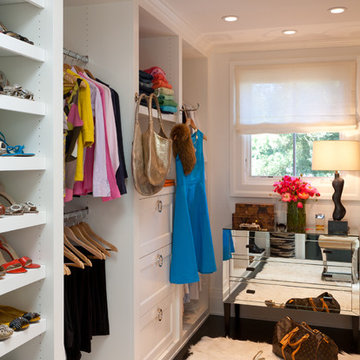
Dressing room off the master bath for her. Open cabinets for easy viewing and access to clothing and accessories.
Kathryn MacDonald Photography
Marie Christine Design
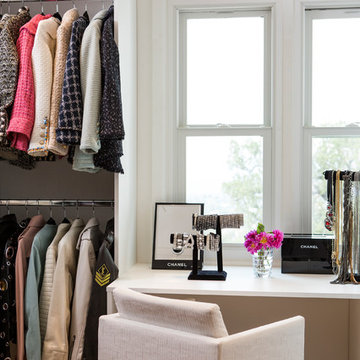
Photo of a large beach style women's dressing room in Los Angeles with white cabinets, brown floor, open cabinets and medium hardwood floors.
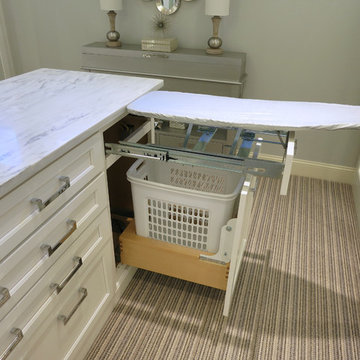
Ironing Board & Hamper Pull-out by Rev-A-Shelf
Kith Cabinetry
Shaker Maple Door
Bright White Finish
Countertop: Alabama White
Photo by Ben Smerglia
Design ideas for an expansive women's walk-in wardrobe in Atlanta with flat-panel cabinets, white cabinets and carpet.
Design ideas for an expansive women's walk-in wardrobe in Atlanta with flat-panel cabinets, white cabinets and carpet.

This is an example of a small country women's dressing room in St Louis with raised-panel cabinets, grey cabinets, carpet, blue floor and vaulted.
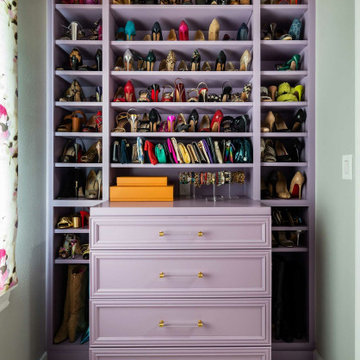
Custom shoe storage in the walk-in closet.
This is an example of a large traditional women's walk-in wardrobe in Dallas with recessed-panel cabinets, porcelain floors and beige floor.
This is an example of a large traditional women's walk-in wardrobe in Dallas with recessed-panel cabinets, porcelain floors and beige floor.
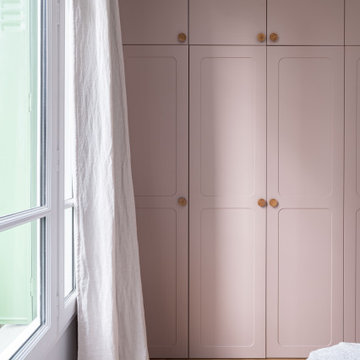
Conception d’aménagements sur mesure pour une maison de 110m² au cœur du vieux Ménilmontant. Pour ce projet la tâche a été de créer des agencements car la bâtisse était vendue notamment sans rangements à l’étage parental et, le plus contraignant, sans cuisine. C’est une ambiance haussmannienne très douce et familiale, qui a été ici créée, avec un intérieur reposant dans lequel on se sent presque comme à la campagne.
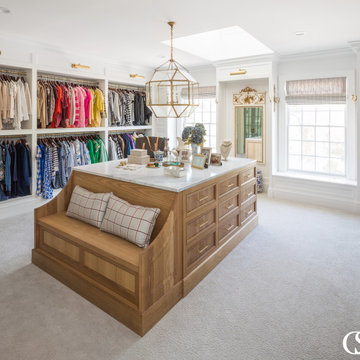
Adding a closet island gives more storage and surface area for folding and storing clothes. The wood grain of the island warms up the neutral space and provides a focal point for the room.
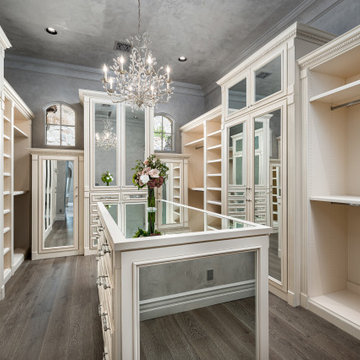
Primary Suite closet with a mirrored center island, built-in shelving, mirrored cabinetry, chandelier, and wood floor.
Photo of an expansive women's storage and wardrobe in Phoenix with glass-front cabinets, white cabinets and light hardwood floors.
Photo of an expansive women's storage and wardrobe in Phoenix with glass-front cabinets, white cabinets and light hardwood floors.
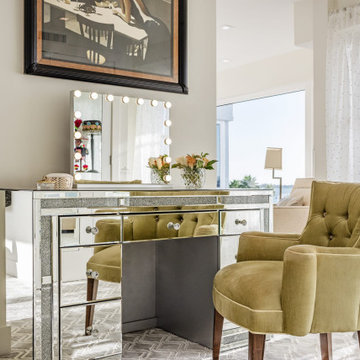
Photo of a large transitional women's dressing room in Other with carpet and coffered.
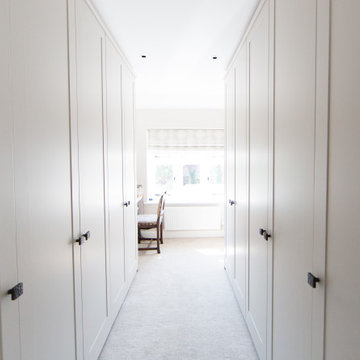
Built in dressing room and office space in an arts and crafts conversion
This is an example of a mid-sized arts and crafts women's dressing room in London with shaker cabinets, white cabinets, carpet and white floor.
This is an example of a mid-sized arts and crafts women's dressing room in London with shaker cabinets, white cabinets, carpet and white floor.
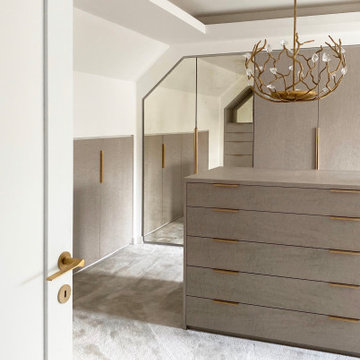
This elegant dressing room has been designed with a lady in mind... A lavish Birdseye Maple and antique mirror finishes are harmoniously accented by brushed brass ironmongery and a very special Blossom chandelier
Women's Storage and Wardrobe Design Ideas
12
