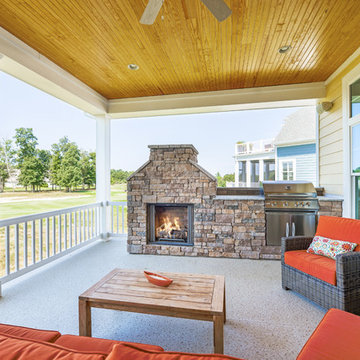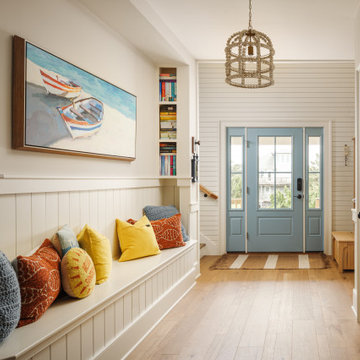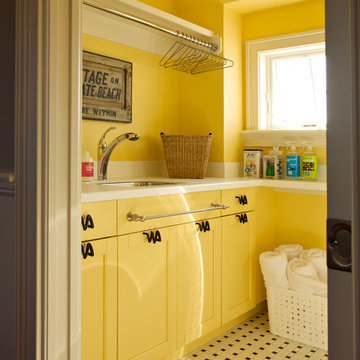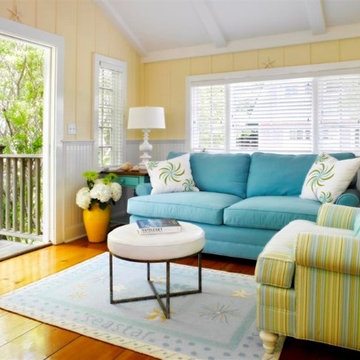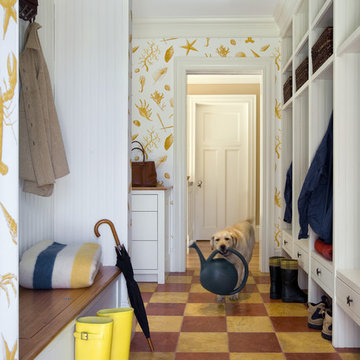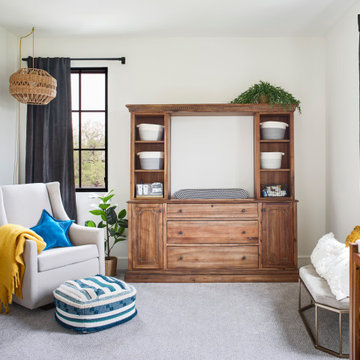2,493 Yellow Beach Style Home Design Photos
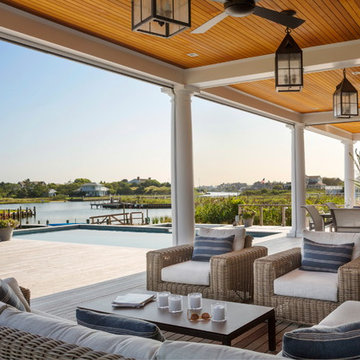
Photo by Durston Saylor
This is an example of a large beach style verandah in New York with a roof extension and decking.
This is an example of a large beach style verandah in New York with a roof extension and decking.
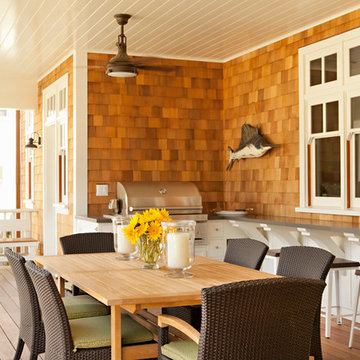
Karyn Millet Photography
This is an example of a beach style verandah in Los Angeles.
This is an example of a beach style verandah in Los Angeles.
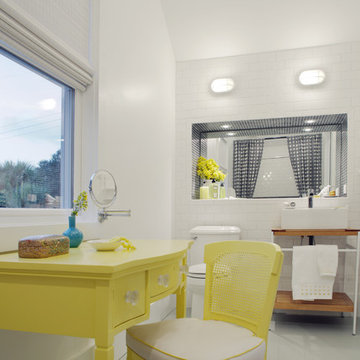
Wall Color: Super White - Benjamin Moore
Floors: Painted 2.5" porch grade, tongue-in-groove wood.
Floor Color: Sterling 1591 - Benjamin Moore
Yellow Vanity: Vintage vanity desk with vintage crystal knobs
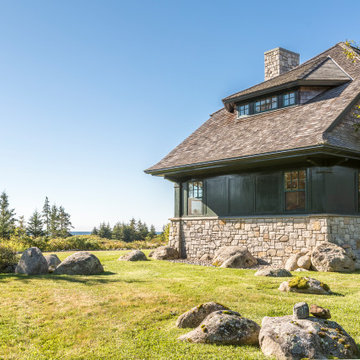
A summer house built around salvaged barn beams.
Not far from the beach, the secluded site faces south to the ocean and views.
The large main barn room embraces the main living spaces, including the kitchen. The barn room is anchored on the north with a stone fireplace and on the south with a large bay window. The wing to the east organizes the entry hall and sleeping rooms.
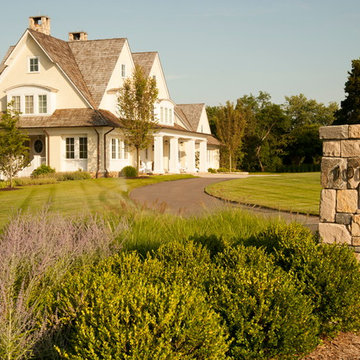
Michael Prokopchak, ASLA
Jay Stearns
Photo of a beach style garden in Baltimore.
Photo of a beach style garden in Baltimore.
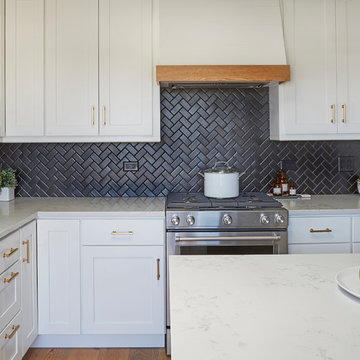
Free ebook, Creating the Ideal Kitchen. DOWNLOAD NOW
Our clients came to us looking to do some updates to their new condo unit primarily in the kitchen and living room. The couple has a lifelong love of Arts and Crafts and Modernism, and are the co-founders of PrairieMod, an online retailer that offers timeless modern lifestyle through American made, handcrafted, and exclusively designed products. So, having such a design savvy client was super exciting for us, especially since the couple had many unique pieces of pottery and furniture to provide inspiration for the design.
The condo is a large, sunny top floor unit, with a large open feel. The existing kitchen was a peninsula which housed the sink, and they wanted to change that out to an island, relocating the new sink there as well. This can sometimes be tricky with all the plumbing for the building potentially running up through one stack. After consulting with our contractor team, it was determined that our plan would likely work and after confirmation at demo, we pushed on.
The new kitchen is a simple L-shaped space, featuring several storage devices for trash, trays dividers and roll out shelving. To keep the budget in check, we used semi-custom cabinetry, but added custom details including a shiplap hood with white oak detail that plays off the oak “X” endcaps at the island, as well as some of the couple’s existing white oak furniture. We also mixed metals with gold hardware and plumbing and matte black lighting that plays well with the unique black herringbone backsplash and metal barstools. New weathered oak flooring throughout the unit provides a nice soft backdrop for all the updates. We wanted to take the cabinets to the ceiling to obtain as much storage as possible, but an angled soffit on two of the walls provided a bit of a challenge. We asked our carpenter to field modify a few of the wall cabinets where necessary and now the space is truly custom.
Part of the project also included a new fireplace design including a custom mantle that houses a built-in sound bar and a Panasonic Frame TV, that doubles as hanging artwork when not in use. The TV is mounted flush to the wall, and there are different finishes for the frame available. The TV can display works of art or family photos while not in use. We repeated the black herringbone tile for the fireplace surround here and installed bookshelves on either side for storage and media components.
Designed by: Susan Klimala, CKD, CBD
Photography by: Michael Alan Kaskel
For more information on kitchen and bath design ideas go to: www.kitchenstudio-ge.com
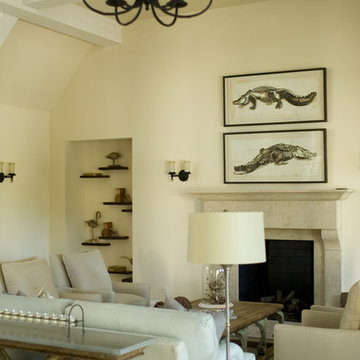
The size of the room and cold stone floors were the challenge. The designer selected grey textured bound carpets to break up the spaces. The black pops up through the room and was pulled from the dark windows and the chandeliers as a unifying element. A soft blue linen sofa brings in just enough color. Four neutral chairs round out the seating arrangement. The pair of alligators over the fireplace with their black frames fill the space without being too strong. They have all of the room's blues, greys, browns. A custom installation of shelves in the niche provide interest without taking attention away from the rest of the room.
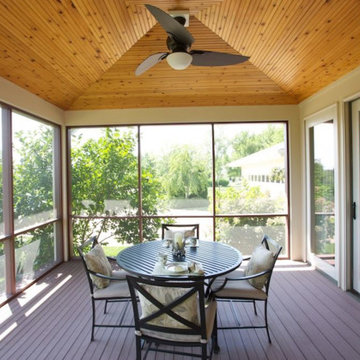
screened porches on left and right side of house. Qualities of Vastu -- abundant natural east light and air flow. Appropriate location for dining.
This is an example of a large beach style sunroom in Other with painted wood floors, a standard ceiling and brown floor.
This is an example of a large beach style sunroom in Other with painted wood floors, a standard ceiling and brown floor.
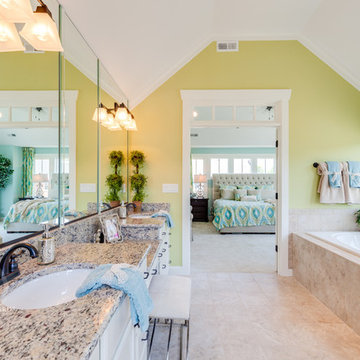
Jonathan Edwards Media
Inspiration for a beach style bathroom in Other.
Inspiration for a beach style bathroom in Other.
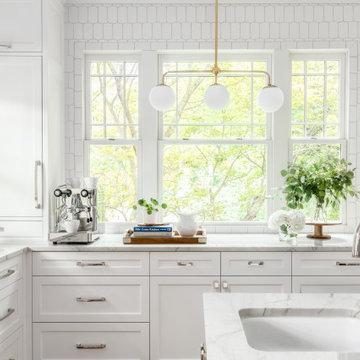
Our clients wanted to stay true to the style of this 1930's home with their kitchen renovation. Changing the footprint of the kitchen to include smaller rooms, we were able to provide this family their dream kitchen with all of the modern conveniences like a walk in pantry, a large seating island, custom cabinetry and appliances. It is now a sunny, open family kitchen.
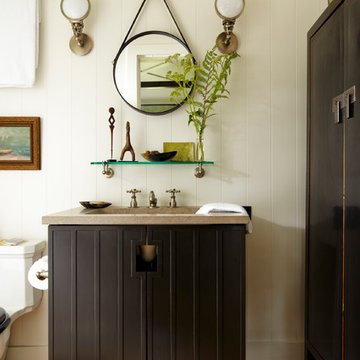
Eric Piasecki
This is an example of a beach style bathroom in New York with an undermount sink, black cabinets, a two-piece toilet and flat-panel cabinets.
This is an example of a beach style bathroom in New York with an undermount sink, black cabinets, a two-piece toilet and flat-panel cabinets.
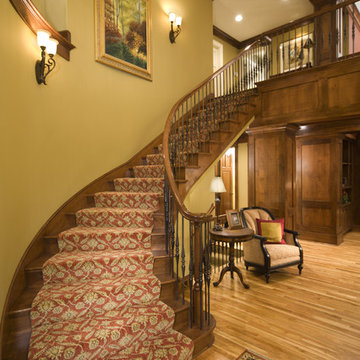
A recently completed home by John Kraemer & Sons on Lake Minnetonka's Wayzata Bay.
Photography: Landmark Photography
Beach style staircase in Minneapolis.
Beach style staircase in Minneapolis.
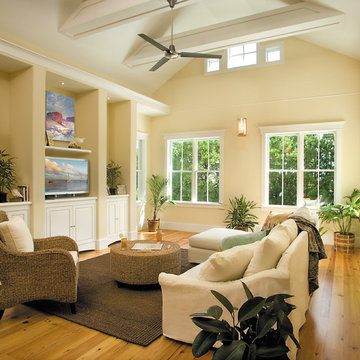
Photo of a beach style family room in Wilmington with beige walls, medium hardwood floors and a freestanding tv.
2,493 Yellow Beach Style Home Design Photos
7



















