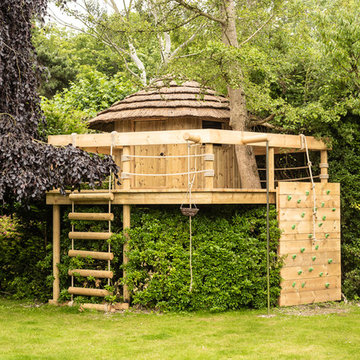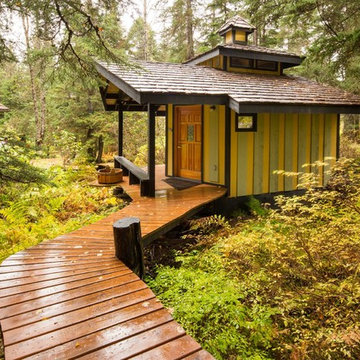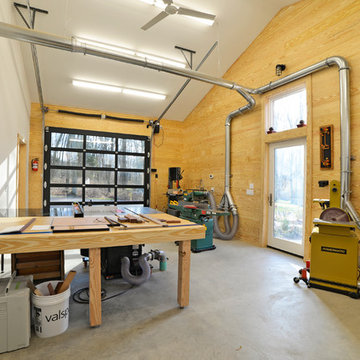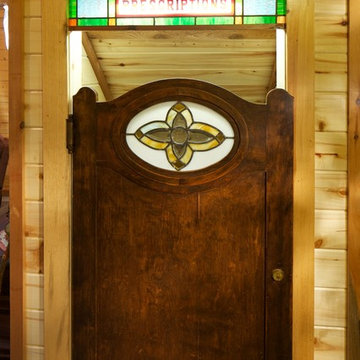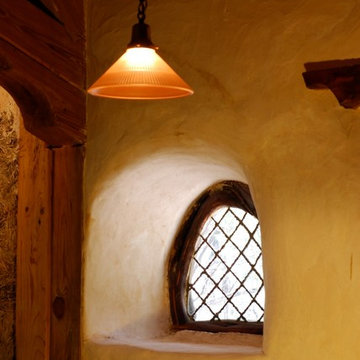8,626 Yellow Country Home Design Photos
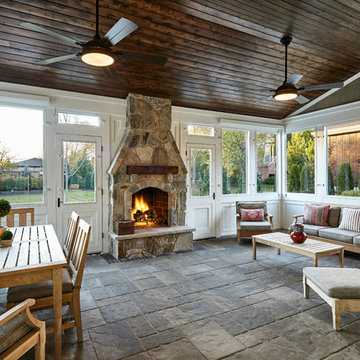
This is an example of a country sunroom in Chicago with a standard fireplace, a stone fireplace surround and a standard ceiling.
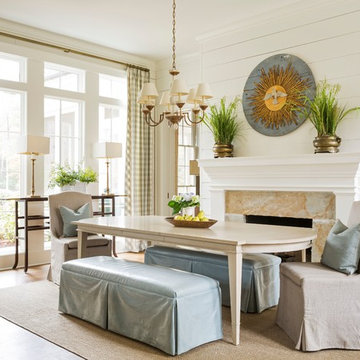
Design ideas for a mid-sized country dining room in Little Rock with white walls, medium hardwood floors, a standard fireplace, a stone fireplace surround and brown floor.
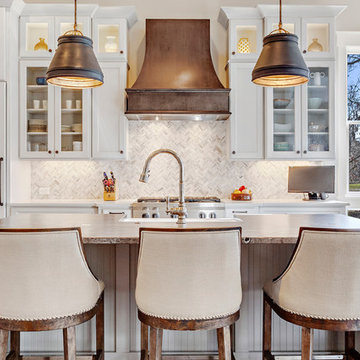
Cabinets: Centerpoint Cabinets, KithKitchens (Bright White with Brushed Gray Glaze)
Black splash: Savannah Surfaces (Venatto Grigio Herringbone)
Perimeter: Caesarstone (Alpine Mist Honed)
Island Countertop: Precision Granite & Marble- Cygnus Leather
Appliances: Ferguson, Kitchenaid
Sink: Ferguson, Kohler
Pendants: Circa Lighting
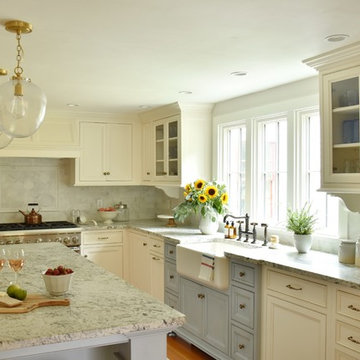
Design ideas for a country l-shaped kitchen in Boston with a farmhouse sink, granite benchtops, marble splashback, panelled appliances, with island, recessed-panel cabinets, white cabinets, grey splashback, medium hardwood floors, brown floor and grey benchtop.
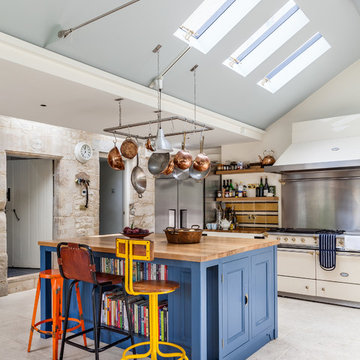
Refurbishment of a Grade II* Listed Country house with outbuildings in the Cotswolds. The property dates from the 17th Century and was extended in the 1920s by the noted Cotswold Architect Detmar Blow. The works involved significant repairs and restoration to the stone roof, detailing and metal windows, as well as general restoration throughout the interior of the property to bring it up to modern living standards. A new heating system was provided for the whole site, along with new bathrooms, playroom room and bespoke joinery. A new, large garden room extension was added to the rear of the property which provides an open-plan kitchen and dining space, opening out onto garden terraces.
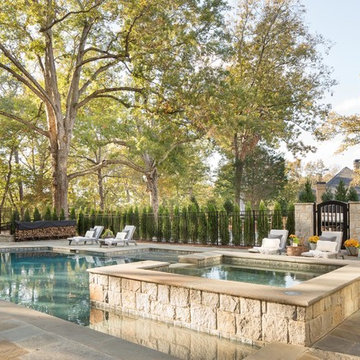
Amazing front porch of a modern farmhouse built by Steve Powell Homes (www.stevepowellhomes.com). Photo Credit: David Cannon Photography (www.davidcannonphotography.com)
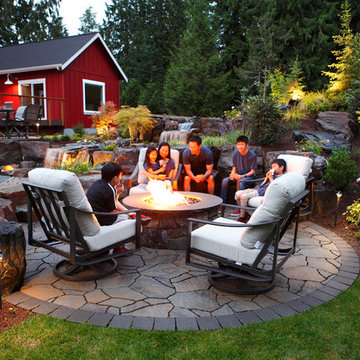
ParksCreative.com
Photo of a country backyard garden in Seattle with a fire feature and natural stone pavers.
Photo of a country backyard garden in Seattle with a fire feature and natural stone pavers.
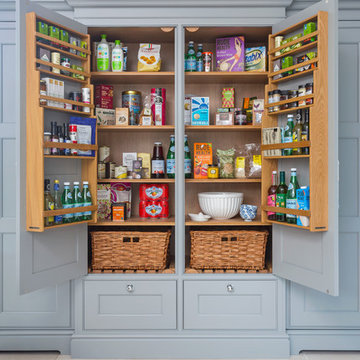
Double larder cupboard with drawers to the bottom. Bespoke hand-made cabinetry. Paint colours by Lewis Alderson
Photo of an expansive country kitchen pantry in Hampshire with flat-panel cabinets, grey cabinets, granite benchtops and limestone floors.
Photo of an expansive country kitchen pantry in Hampshire with flat-panel cabinets, grey cabinets, granite benchtops and limestone floors.
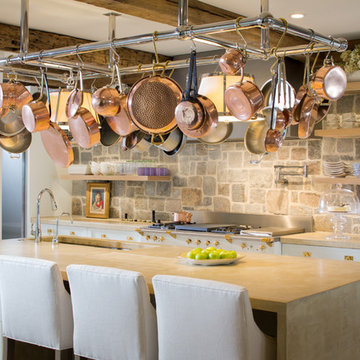
David Burroughs
Photo of a country galley kitchen in Baltimore with an undermount sink, shaker cabinets, white cabinets, stone tile splashback and with island.
Photo of a country galley kitchen in Baltimore with an undermount sink, shaker cabinets, white cabinets, stone tile splashback and with island.
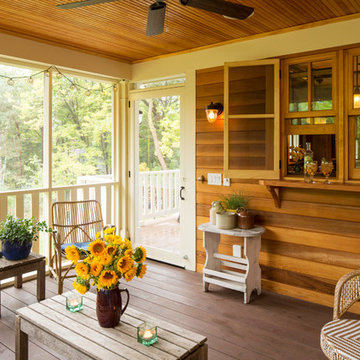
Traditional design blends well with 21st century accessibility standards. Designed by architect Jeremiah Battles of Acacia Architects and built by Ben Quie & Sons, this beautiful new home features details found a century ago, combined with a creative use of space and technology to meet the owner’s mobility needs. Even the elevator is detailed with quarter-sawn oak paneling. Feeling as though it has been here for generations, this home combines architectural salvage with creative design. The owner brought in vintage lighting fixtures, a Tudor fireplace surround, and beveled glass for windows and doors. The kitchen pendants and sconces were custom made to match a 1912 Sheffield fixture she had found. Quarter-sawn oak in the living room, dining room, and kitchen, and flat-sawn oak in the pantry, den, and powder room accent the traditional feel of this brand-new home.
Design by Acacia Architects/Jeremiah Battles
Construction by Ben Quie and Sons
Photography by: Troy Thies
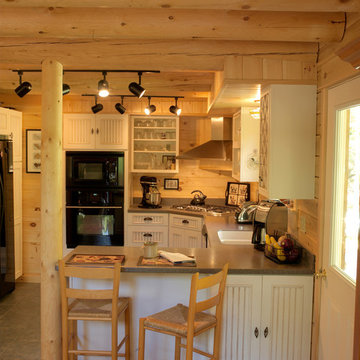
Home by Katahdin Cedar Log Homes
Photo of a small country u-shaped open plan kitchen in Boston with a farmhouse sink, white cabinets, granite benchtops, black appliances, porcelain floors, with island and recessed-panel cabinets.
Photo of a small country u-shaped open plan kitchen in Boston with a farmhouse sink, white cabinets, granite benchtops, black appliances, porcelain floors, with island and recessed-panel cabinets.
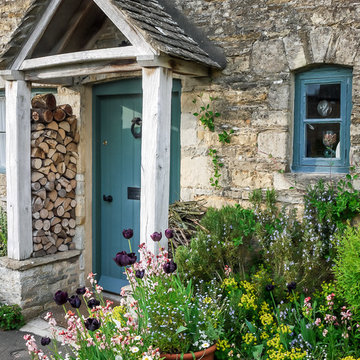
Mark Hazeldine
Inspiration for a country entryway in Oxfordshire with a single front door, a blue front door and grey walls.
Inspiration for a country entryway in Oxfordshire with a single front door, a blue front door and grey walls.
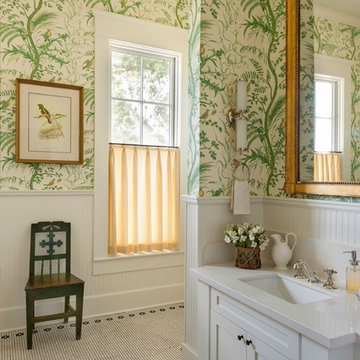
Photo of a country bathroom in Houston with an undermount sink, white cabinets, multi-coloured walls, mosaic tile floors and shaker cabinets.
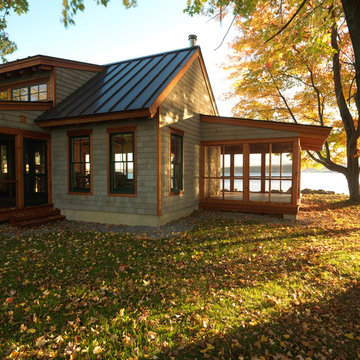
Lake Cottage Porch, standing seam metal roofing and cedar shakes blend into the Vermont fall foliage. Simple and elegant.
Photos by Susan Teare
Design ideas for a country one-storey exterior in Burlington with wood siding, a metal roof and a black roof.
Design ideas for a country one-storey exterior in Burlington with wood siding, a metal roof and a black roof.
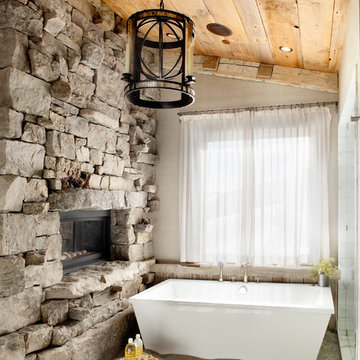
This is an example of a country bathroom in Other with a freestanding tub, stone slab, beige walls, medium hardwood floors and marble benchtops.
8,626 Yellow Country Home Design Photos
2



















