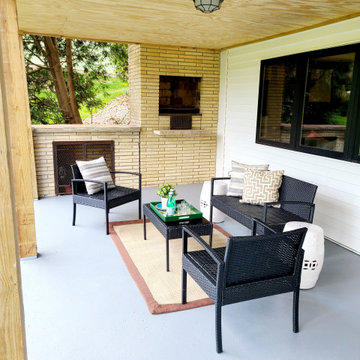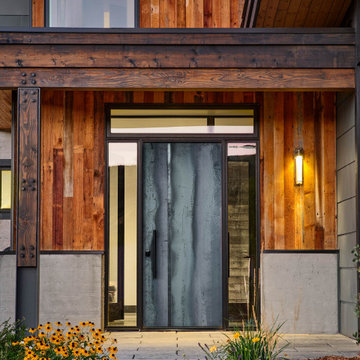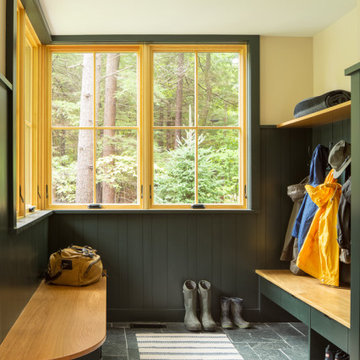8,635 Yellow Country Home Design Photos
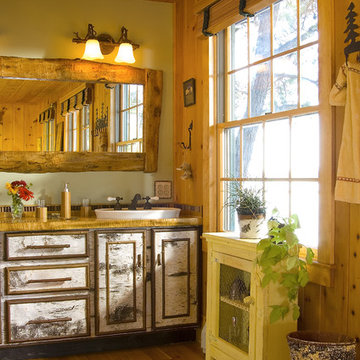
Rustic natural Adirondack style Double vanity is custom made with birch bark and curly maple counter. Open tiled,walk in shower is made with pebble floor and bench, so space feels as if it is an outdoor room. Kohler sinks. Wooden blinds with green tape blend in with walls when closed. Joe St. Pierre photo
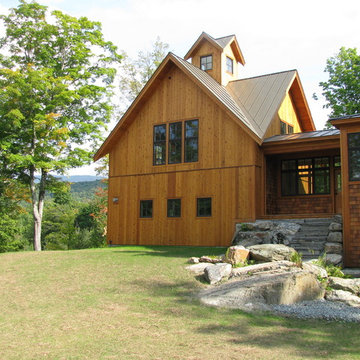
This is an example of a country three-storey house exterior in Burlington with wood siding, a gable roof and a metal roof.
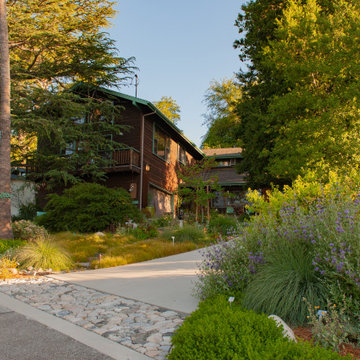
An abundance of blooms fill the Retreat with color in spring. "Very Peri" Cleveland Sage and bright green Dwarf Coyote Bush define the property line. In the distance, the delicate blooms of fragrant White and Pitcher Sages stretch out toward the street.
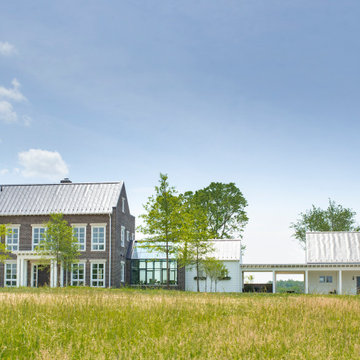
This house is firmly planted in the Shenandoah Valley, while its inspiration is tied to the owner’s British ancestry and fondness for English country houses. Situated on an abandoned fence line between two former pastures, the home engages pastoral views from all of the major rooms.
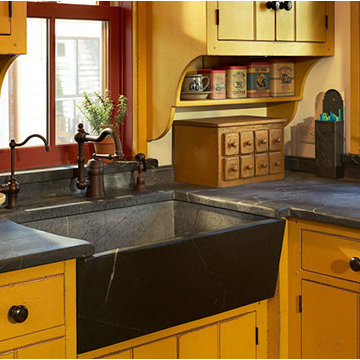
This project was near the border of New Jersey and New York. It was a full restoration to the 2/4's. We did a primitive style kitchen, painted in our Museum paint, Mustard color with Soapstone sink and counter tops. The brick walls and working around the windows with cabinets was a challenge. David T. Smith
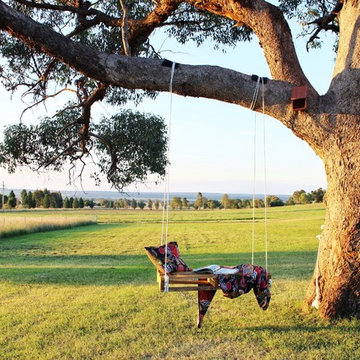
My DIY pallet tree swing overlooking our gorgeous countryside.
Expansive country garden in Sydney.
Expansive country garden in Sydney.
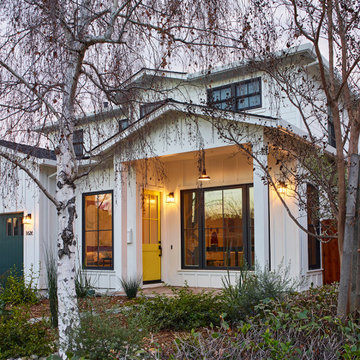
Photography by Brad Knipstein
Large country two-storey white house exterior in San Francisco with wood siding and a shingle roof.
Large country two-storey white house exterior in San Francisco with wood siding and a shingle roof.
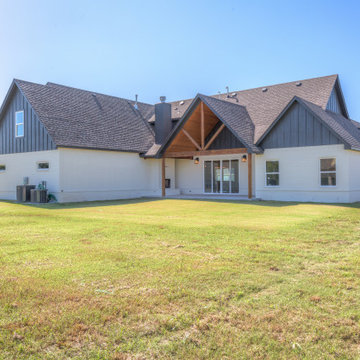
Photo of a large country two-storey brick white house exterior in Other with a gable roof and a shingle roof.
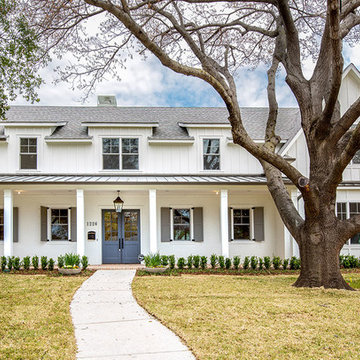
Country two-storey white house exterior in Dallas with a gable roof.
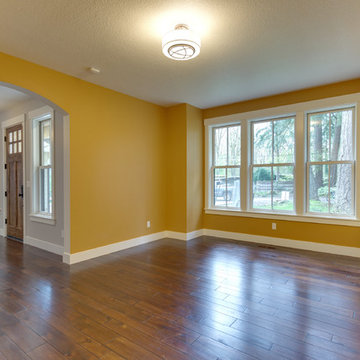
Our client's wanted to create a home that was a blending of a classic farmhouse style with a modern twist, both on the interior layout and styling as well as the exterior. With two young children, they sought to create a plan layout which would provide open spaces and functionality for their family but also had the flexibility to evolve and modify the use of certain spaces as their children and lifestyle grew and changed.
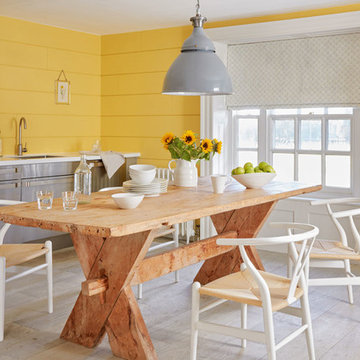
We use Sanderson paint that have created a colour palette of 140 subtle shades taken from the complete spectrum colour range of 1,352 colours to make your decorating choices simple.
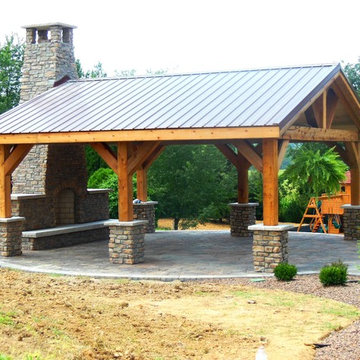
Large country backyard patio in Louisville with a fire feature, concrete slab and a pergola.
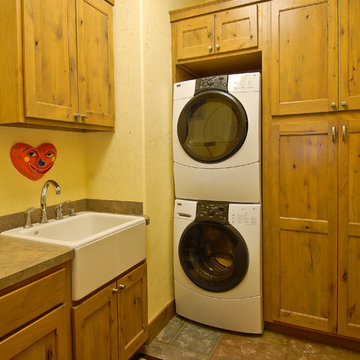
Contemporary lighting and furnishings compliment this Rocky Mountain Log Homes MT milled log home designed by Brian Higgins of RAW Architecture and built by Brian L. Wray of Mountain Log Homes of Colorado, Inc. Designed for family gatherings near the Breckenridge Ski Area, this open floor plan is perfect for active retirees and their grandchildren.
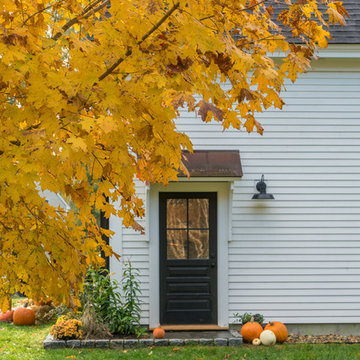
Eric Roth
Design ideas for a large country detached workshop in Boston.
Design ideas for a large country detached workshop in Boston.
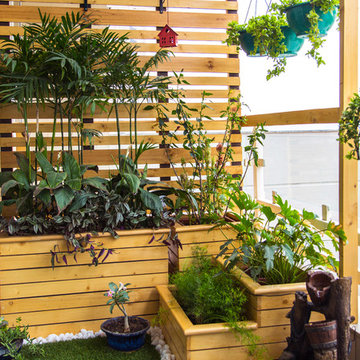
A cozy balcony garden on a second floor apartment. A new living space created for all members of the family-including a 15 month old.
This is an example of a small country patio in Delhi.
This is an example of a small country patio in Delhi.
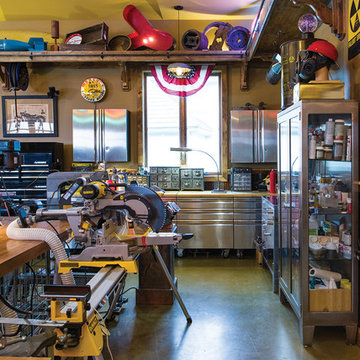
There is a custom-built vacuum system that easily allows him to clean up any mess, and sleeves for tubing run to the basement where an air compressor sits out of sight and out of earshot. Steve did not want any cords or air hoses on the floor. They had to come from overhead.
Photo by Matt Kocourek http://www.mattkocourek.com/
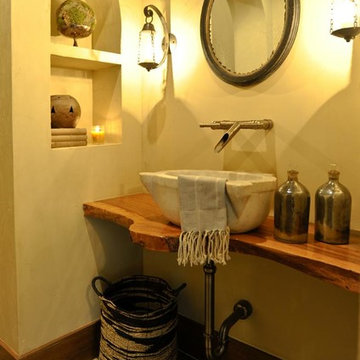
Design ideas for a mid-sized country powder room in Other with a vessel sink, wood benchtops, multi-coloured tile, beige walls, cement tiles and brown benchtops.
8,635 Yellow Country Home Design Photos
8



















