Yellow Enclosed Family Room Design Photos
Refine by:
Budget
Sort by:Popular Today
21 - 40 of 258 photos
Item 1 of 3
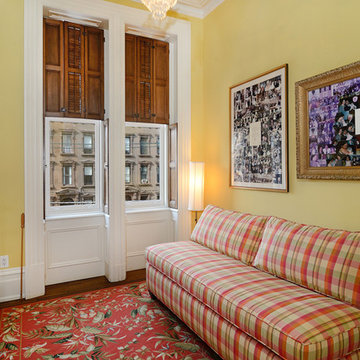
Property Marketed by Hudson Place Realty - Seldom seen, this unique property offers the highest level of original period detail and old world craftsmanship. With its 19th century provenance, 6000+ square feet and outstanding architectural elements, 913 Hudson Street captures the essence of its prominent address and rich history. An extensive and thoughtful renovation has revived this exceptional home to its original elegance while being mindful of the modern-day urban family.
Perched on eastern Hudson Street, 913 impresses with its 33’ wide lot, terraced front yard, original iron doors and gates, a turreted limestone facade and distinctive mansard roof. The private walled-in rear yard features a fabulous outdoor kitchen complete with gas grill, refrigeration and storage drawers. The generous side yard allows for 3 sides of windows, infusing the home with natural light.
The 21st century design conveniently features the kitchen, living & dining rooms on the parlor floor, that suits both elaborate entertaining and a more private, intimate lifestyle. Dramatic double doors lead you to the formal living room replete with a stately gas fireplace with original tile surround, an adjoining center sitting room with bay window and grand formal dining room.
A made-to-order kitchen showcases classic cream cabinetry, 48” Wolf range with pot filler, SubZero refrigerator and Miele dishwasher. A large center island houses a Decor warming drawer, additional under-counter refrigerator and freezer and secondary prep sink. Additional walk-in pantry and powder room complete the parlor floor.
The 3rd floor Master retreat features a sitting room, dressing hall with 5 double closets and laundry center, en suite fitness room and calming master bath; magnificently appointed with steam shower, BainUltra tub and marble tile with inset mosaics.
Truly a one-of-a-kind home with custom milled doors, restored ceiling medallions, original inlaid flooring, regal moldings, central vacuum, touch screen home automation and sound system, 4 zone central air conditioning & 10 zone radiant heat.
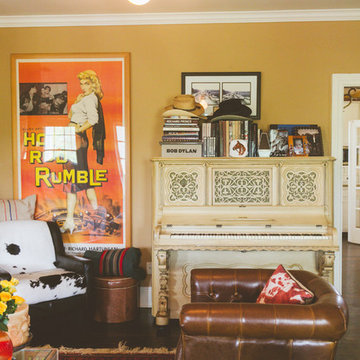
Photo: Heather Banks © 2015 Houzz
This is an example of an eclectic enclosed family room in Austin with a music area, yellow walls and dark hardwood floors.
This is an example of an eclectic enclosed family room in Austin with a music area, yellow walls and dark hardwood floors.
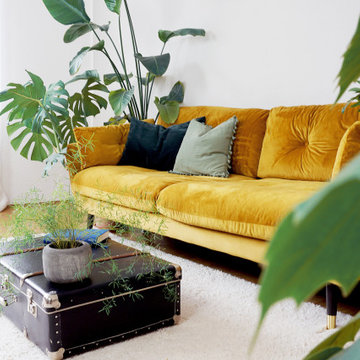
Eine Kosmopolitin und Pflanzenliebhaberin wünschte sich ein Wohnzimmer im beliebten „Urban Jungle Style“.
Die botanische Ruheoase wird mit vintage Stücken verfeinert. Ein aufgearbeitetes Sideboard aus den 60er-Jahren und ein alter Reisekoffer passen hier wunderbar dazu.
Die Pflanzen stehen dicht am Sofa und vermitteln ein unmittelbares Gefühl von Natur und weiten Reisen.
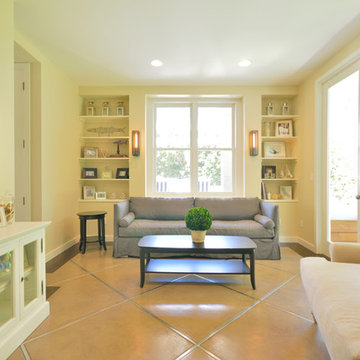
James Ruland Photography
Mid-sized traditional enclosed family room in San Diego with yellow walls, concrete floors and a wall-mounted tv.
Mid-sized traditional enclosed family room in San Diego with yellow walls, concrete floors and a wall-mounted tv.
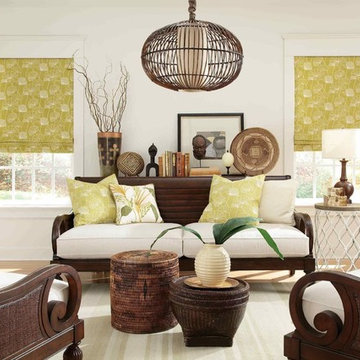
Carole Fabrics Design and Photo
This is an example of a mid-sized tropical enclosed family room in Los Angeles with white walls, light hardwood floors, beige floor, no fireplace and no tv.
This is an example of a mid-sized tropical enclosed family room in Los Angeles with white walls, light hardwood floors, beige floor, no fireplace and no tv.
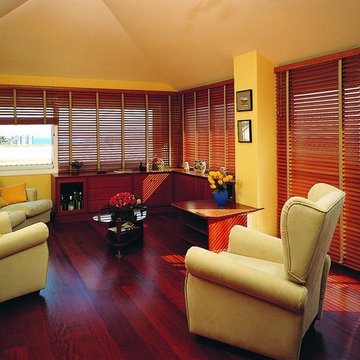
If you want to avoid some of the brightness from the shiny days - Select the right Horizontal Blinds
Design ideas for a mid-sized contemporary enclosed family room in Miami with a home bar, yellow walls, dark hardwood floors, no fireplace and no tv.
Design ideas for a mid-sized contemporary enclosed family room in Miami with a home bar, yellow walls, dark hardwood floors, no fireplace and no tv.
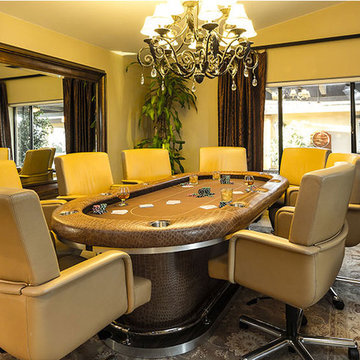
Large traditional enclosed family room in Los Angeles with a game room, beige walls, travertine floors, no fireplace, no tv and beige floor.
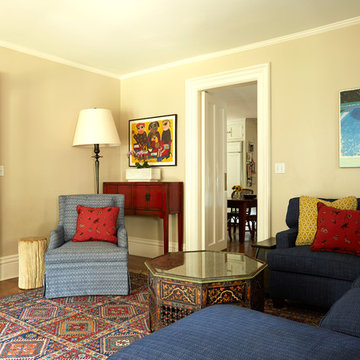
The L shape sectional maximizes the family room for lounging or watching TV. All upholstery is indoor out door fabrics. Accenting case goods are eclectic blends, including a Syrian cocktail table, Chinese alter table and fossil stump end table.
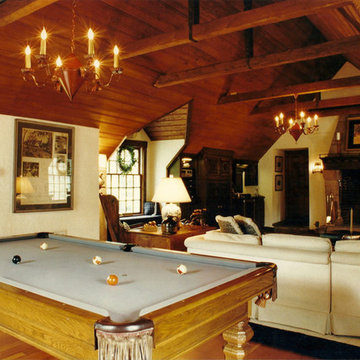
The Architect's original studio restored as a spacious and charming gathering space for family and guests. The bar and media cabinetry was composed from several cabinets hand carved by Monty Copper, the architect and original owner of this wonderful old home. The ceiling is Wormy Chestnut, and the massive stone fireplace might have inspired the home's name: Hearthside.
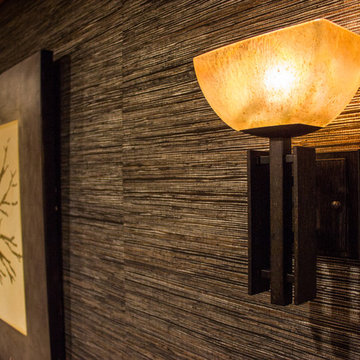
Project by Wiles Design Group. Their Cedar Rapids-based design studio serves the entire Midwest, including Iowa City, Dubuque, Davenport, and Waterloo, as well as North Missouri and St. Louis.
For more about Wiles Design Group, see here: https://wilesdesigngroup.com/
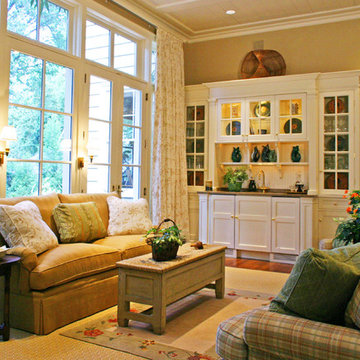
Design ideas for a mid-sized traditional enclosed family room in Other with a home bar, beige walls, medium hardwood floors, no fireplace, no tv and brown floor.
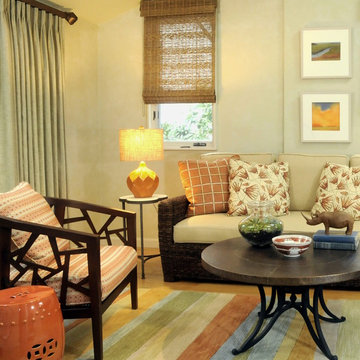
Linda Holt Photo
This is an example of a small transitional enclosed family room in Boston with green walls and carpet.
This is an example of a small transitional enclosed family room in Boston with green walls and carpet.
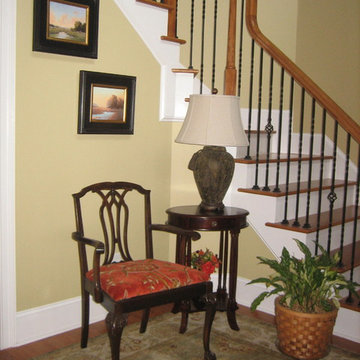
There are so many kid friendly fabrics out there. I used Sunbrella here...can't tell can you? It feels amazing. I also made sure that there was a space for the girls' doll house. The leather storage ottoman is their toy box as well.
The shutters have fabric on the louvers; gives the softness and color that we need but is parrot and cat friendly.
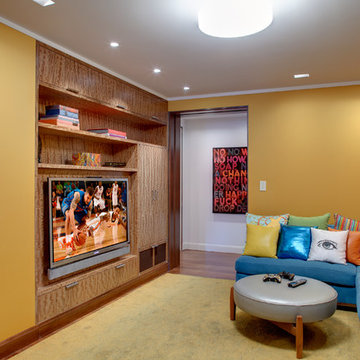
Olson Photography
Design ideas for a contemporary enclosed family room in New York with yellow walls, medium hardwood floors, a built-in media wall and yellow floor.
Design ideas for a contemporary enclosed family room in New York with yellow walls, medium hardwood floors, a built-in media wall and yellow floor.
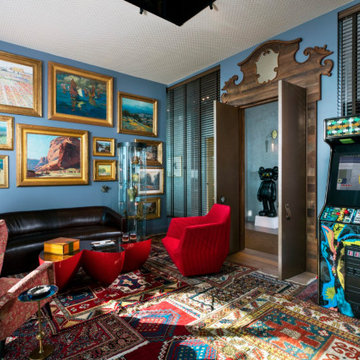
This vibrant smoking room in our Vue Sarasota Bay Condominium penthouse build-out shows off the owner's impressive collection of artwork and antique rugs gathered from around the world. Can you see yourself lounging beside those floor-to-ceiling windows overlooking Sarasota Bay?
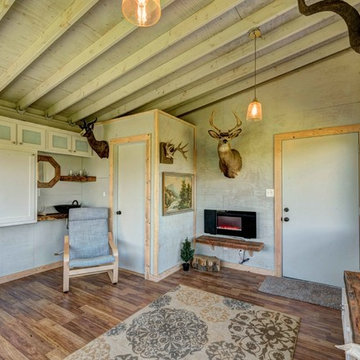
Grace Aston
Inspiration for a mid-sized country enclosed family room in Seattle.
Inspiration for a mid-sized country enclosed family room in Seattle.
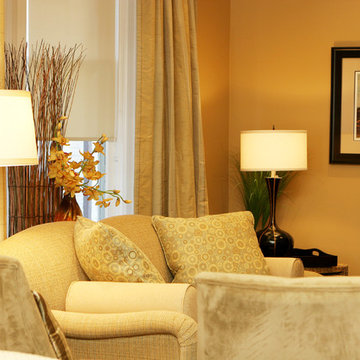
Two types of lighting is used in this space - by the floor and table lamp.
This project is 5+ years old. Most items shown are custom (eg. millwork, upholstered furniture, drapery). Most goods are no longer available. Benjamin Moore paint.
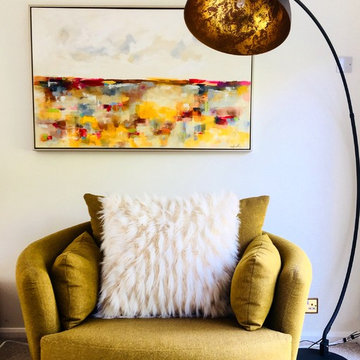
This bright, colourful and contemporary reading nook also doubles over as an entertaining space in the living room. The style is complemented by warm gold, yellow and green accents. It oozes in comfort with the soft fluffy cushion to relax into, and the dim gold hues of the accent reading light at night time.
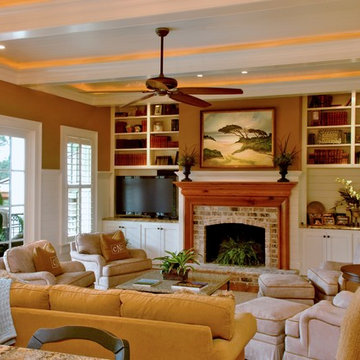
Tripp Smith
Photo of a mid-sized traditional enclosed family room in Charleston with brown walls, light hardwood floors, a standard fireplace, a brick fireplace surround, a freestanding tv, brown floor, a library and planked wall panelling.
Photo of a mid-sized traditional enclosed family room in Charleston with brown walls, light hardwood floors, a standard fireplace, a brick fireplace surround, a freestanding tv, brown floor, a library and planked wall panelling.

Colorful ottomans and fun accessories contrast a monochromatic vinyl wallpaper. This area is the family's happy place.
Mid-sized contemporary enclosed family room in Chicago with medium hardwood floors, wallpaper, brown floor, a game room and white walls.
Mid-sized contemporary enclosed family room in Chicago with medium hardwood floors, wallpaper, brown floor, a game room and white walls.
Yellow Enclosed Family Room Design Photos
2