All Fireplace Surrounds Yellow Family Room Design Photos
Refine by:
Budget
Sort by:Popular Today
1 - 20 of 330 photos
Item 1 of 3

Photo of a mid-sized tropical open concept family room in Geelong with white walls, concrete floors, a standard fireplace, a plaster fireplace surround, grey floor and vaulted.

Behind the rolling hills of Arthurs Seat sits “The Farm”, a coastal getaway and future permanent residence for our clients. The modest three bedroom brick home will be renovated and a substantial extension added. The footprint of the extension re-aligns to face the beautiful landscape of the western valley and dam. The new living and dining rooms open onto an entertaining terrace.
The distinct roof form of valleys and ridges relate in level to the existing roof for continuation of scale. The new roof cantilevers beyond the extension walls creating emphasis and direction towards the natural views.
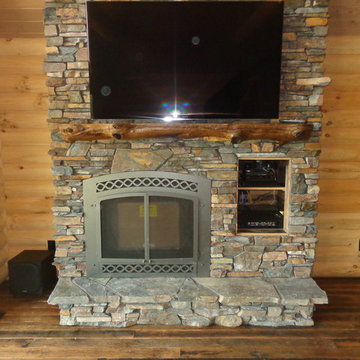
This natural stone veneer fireplace is made with the Quarry Mill's Torrington thin stone veneer. Torrington natural stone veneer is a rustic low height ledgestone. The stones showcase a beautiful depth of color within each individual piece which creates stunning visual interest and character on large- and small-scale projects. The pieces range in color from shades of brown, rust, black, deep blue and light grey. The rustic feel of Torrington complements residences such as a Northwoods lake house or a mountain lodge. The smaller pieces of thin stone veneer can be installed with a mortar joint between them or drystacked with a tight fit installation. With a drystack installation, increases in both the mason’s time and waste factor should be figured in.
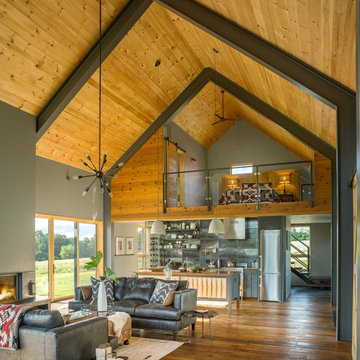
Jim Wesphalen
This is an example of a large modern open concept family room in Burlington with grey walls, medium hardwood floors, a standard fireplace, a plaster fireplace surround, no tv and brown floor.
This is an example of a large modern open concept family room in Burlington with grey walls, medium hardwood floors, a standard fireplace, a plaster fireplace surround, no tv and brown floor.

Inspiration for a mid-sized midcentury open concept family room in DC Metro with white walls, light hardwood floors, a standard fireplace, a stone fireplace surround, a built-in media wall and vaulted.
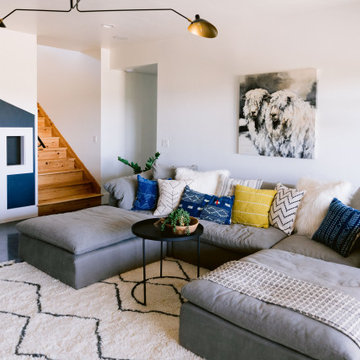
Large country family room in Boise with white walls, concrete floors, a standard fireplace, a tile fireplace surround and grey floor.
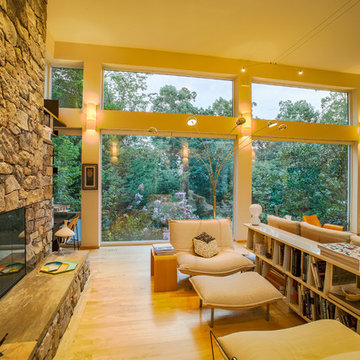
The great room/living room has several enormous picture windows toward the forest on the north. The high ceiling was designed to be in proportion to the width and length of the overall space. Duffy Healey, photographer.
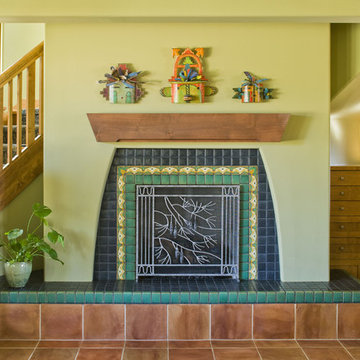
Design ideas for an arts and crafts family room in Phoenix with green walls and a tile fireplace surround.
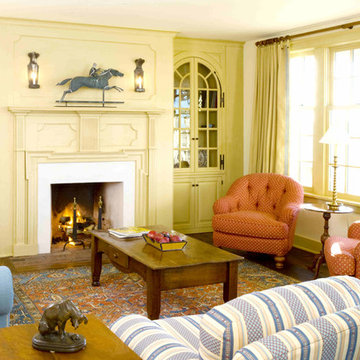
18th Century Family Room in Chester County, PA Farmhouse was designed to mirror the time period with more vibrant colors and livable amenities.
Photo of a large traditional enclosed family room in Philadelphia with yellow walls, carpet, a standard fireplace and a concrete fireplace surround.
Photo of a large traditional enclosed family room in Philadelphia with yellow walls, carpet, a standard fireplace and a concrete fireplace surround.

Gorgeous modern single family home with magnificent views.
Inspiration for a mid-sized contemporary open concept family room in Cincinnati with multi-coloured walls, ceramic floors, a ribbon fireplace, a metal fireplace surround, a wall-mounted tv, beige floor and wood.
Inspiration for a mid-sized contemporary open concept family room in Cincinnati with multi-coloured walls, ceramic floors, a ribbon fireplace, a metal fireplace surround, a wall-mounted tv, beige floor and wood.
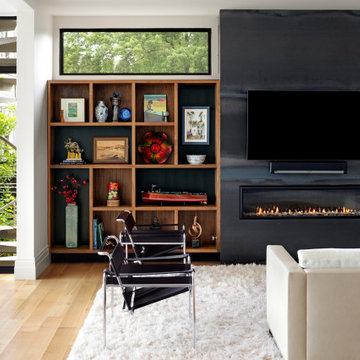
Photo of an expansive modern open concept family room in Baltimore with white walls, light hardwood floors, a ribbon fireplace, a wall-mounted tv, brown floor and a metal fireplace surround.
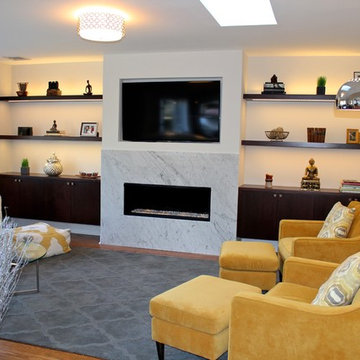
Amanda Haytaian
Inspiration for a mid-sized modern open concept family room in New York with grey walls, medium hardwood floors, a ribbon fireplace, a stone fireplace surround and a wall-mounted tv.
Inspiration for a mid-sized modern open concept family room in New York with grey walls, medium hardwood floors, a ribbon fireplace, a stone fireplace surround and a wall-mounted tv.
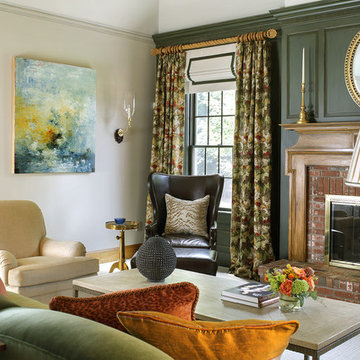
This large classic family room was thoroughly redesigned into an inviting and cozy environment replete with carefully-appointed artisanal touches from floor to ceiling. Master millwork and an artful blending of color and texture frame a vision for the creation of a timeless sense of warmth within an elegant setting. To achieve this, we added a wall of paneling in green strie and a new waxed pine mantel. A central brass chandelier was positioned both to please the eye and to reign in the scale of this large space. A gilt-finished, crystal-edged mirror over the fireplace, and brown crocodile embossed leather wing chairs blissfully comingle in this enduring design that culminates with a lacquered coral sideboard that cannot but sound a joyful note of surprise, marking this room as unwaveringly unique.Peter Rymwid
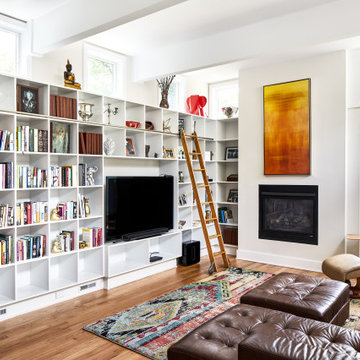
Large contemporary family room in DC Metro with a library, white walls, medium hardwood floors, a standard fireplace, a metal fireplace surround, a built-in media wall, exposed beam and brown floor.
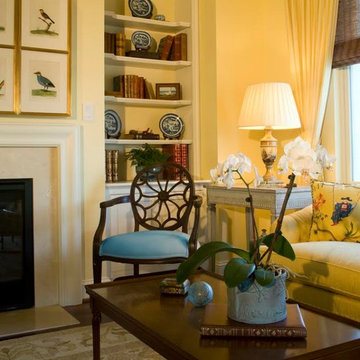
Photographer: Anne Gummerson
Cabinets & Cabinetry, Edgewater, MD, Neuman Interior Woodworking, LLC
Photo of a mid-sized traditional open concept family room in Baltimore with a game room, yellow walls, dark hardwood floors, a standard fireplace and a tile fireplace surround.
Photo of a mid-sized traditional open concept family room in Baltimore with a game room, yellow walls, dark hardwood floors, a standard fireplace and a tile fireplace surround.
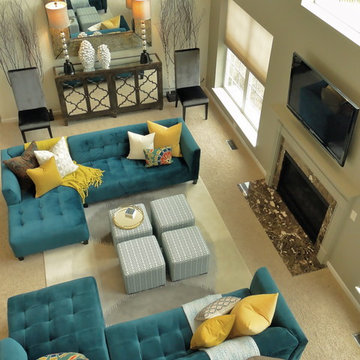
This is an example of a large transitional open concept family room in St Louis with white walls, carpet, a standard fireplace, a wood fireplace surround and a wall-mounted tv.
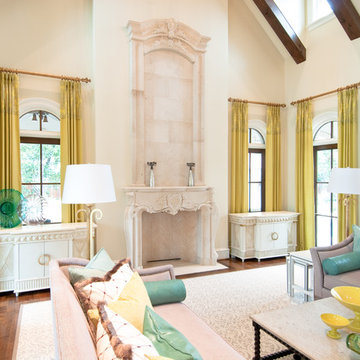
Cabinet Tronix displays how custom beautiful matching furniture can be placed on each side of the fire place all while secretly hiding the flat screen TV in one of them with a motorized TV lift. This solution is great option versus placing the TV above the fire place which many home owners, interior designers, architects, custom home builders and audio video integrator specialists have struggled with.
Placing the TV above the fireplace has been in many cases the only option. Here we show how you can have 2 furniture pieces made to order that match and one has space for storage and the other on the right hides the TV and electronic components. The TV lift system on this piece was controlled by a Universal Remote so the home owner only presses one button and the TV lifts up and all components including the flat screen turn on. Vise versa when pressing the off button.
Shabby-Chic in design, this interior is a stunner and one of our favorite projects to be part of.
Miami Florida
Greenwich, Connecticut
New York City
Beverly Hills, California
Atlanta Georgia
Palm Beach
Houston
Los Angeles
Palo Alto
San Francisco
Chicago Illinios
London UK
Boston
Hartford
New Canaan
Pittsburgh, Pennsylvania
Washington D.C.
Butler Maryland
Bloomfield Hills, Michigan
Bellevue, Washington
Portland, Oregon
Honolulu, Hawaii
Wilmington, Delaware
University City
Fort Lauerdale
Rancho Santa Fe
Lancaster
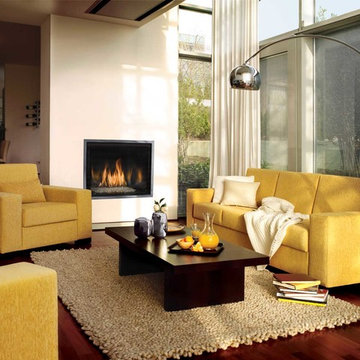
FullView Modern
Perfectly refined, thoroughly Mendota
Designed for those who are ready for the next level of fireplace enjoyment, the Mendota Modern transcends traditional fireplace design and elevates it to a new level of elegance and sophistication. The fact that the passion and beauty is fueled by efficient Mendota BurnGreen™ technology adds to its refined, contemporary appeal.
FullView Modern
Blending contemporary elements with the primal, instinctive allure of fire, this simple yet stunning fireplace makes a confident statement in any room.
An elegant, contemporary fireplace that’s smarter, too
Flames leap from a base of natural river rock or glass fire stones
A choice of interior linings that intensify the nuances of the fire
Combines today’s high-efficiency green technology with century-old Mendota craftsmanship
Easily customized with a choice of fronts, doors, fire base and interior linings
Remote controlled variable flames: 18,000 to 29,000 BTUH
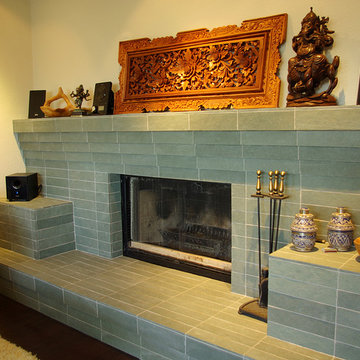
Green Slate Fireplace in San Francisco. Tile provided by Echeguren Slate.
Inspiration for a mid-sized asian family room in San Francisco with a ribbon fireplace and a stone fireplace surround.
Inspiration for a mid-sized asian family room in San Francisco with a ribbon fireplace and a stone fireplace surround.
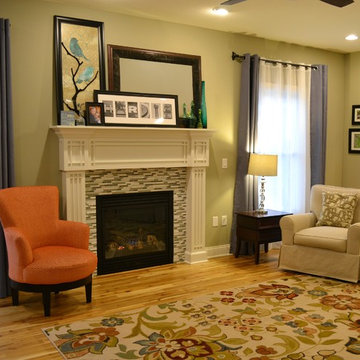
This is an example of a traditional family room in Other with green walls, light hardwood floors, a standard fireplace and a tile fireplace surround.
All Fireplace Surrounds Yellow Family Room Design Photos
1