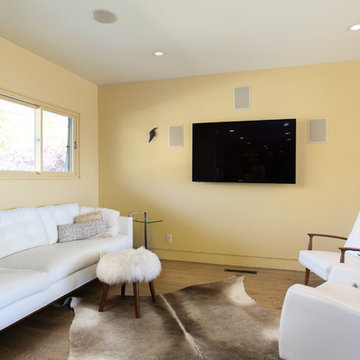Yellow Family Room Design Photos with Beige Floor
Refine by:
Budget
Sort by:Popular Today
1 - 20 of 88 photos
Item 1 of 3

Lower Level Family Room with Built-In Bunks and Stairs.
This is an example of a mid-sized country family room in Minneapolis with brown walls, carpet, beige floor, wood and decorative wall panelling.
This is an example of a mid-sized country family room in Minneapolis with brown walls, carpet, beige floor, wood and decorative wall panelling.
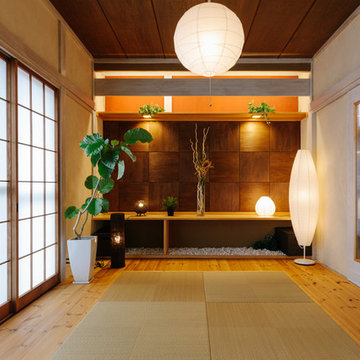
Design ideas for a small asian family room in Other with red walls, no fireplace, no tv, tatami floors and beige floor.
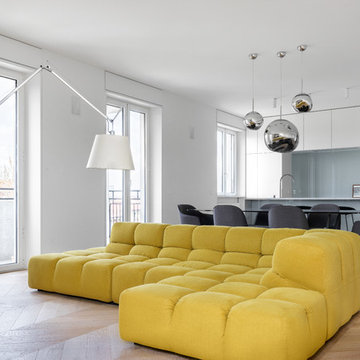
photo by: Сергей Красюк
vista del salotto con in primo piano il divano TUFTY TIME di B&B Italia. Sullo sfondo sala da pranzo e cucina
Inspiration for a mid-sized modern open concept family room in Milan with a library, white walls, medium hardwood floors, a freestanding tv and beige floor.
Inspiration for a mid-sized modern open concept family room in Milan with a library, white walls, medium hardwood floors, a freestanding tv and beige floor.
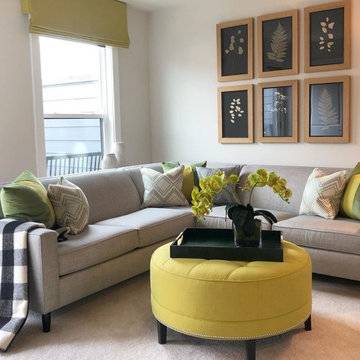
This family room design features a sleek and modern gray sectional with a subtle sheen as the main seating area, accented by custom pillows in a bold color-blocked combination of emerald and chartreuse. The room's centerpiece is a round tufted ottoman in a chartreuse hue, which doubles as a coffee table. The window is dressed with a matching chartreuse roman shade, adding a pop of color and texture to the space. A snake skin emerald green tray sits atop the ottoman, providing a stylish spot for drinks and snacks. Above the sectional, a series of framed natural botanical art pieces add a touch of organic beauty to the room's modern design. Together, these elements create a family room that is both comfortable and visually striking.
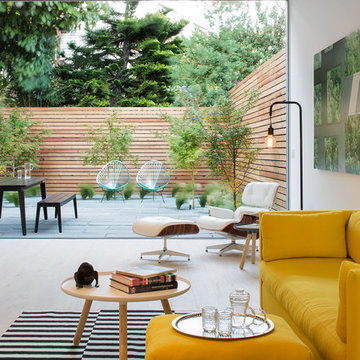
Adam Rouse
Design ideas for a small modern open concept family room in San Francisco with white walls, light hardwood floors, no fireplace, no tv and beige floor.
Design ideas for a small modern open concept family room in San Francisco with white walls, light hardwood floors, no fireplace, no tv and beige floor.
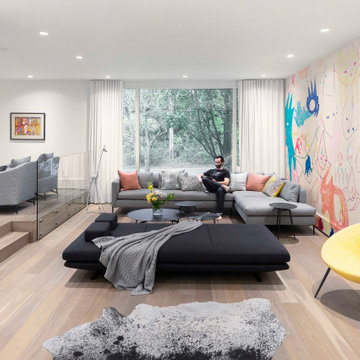
Design ideas for a contemporary open concept family room in Toronto with multi-coloured walls, light hardwood floors and beige floor.
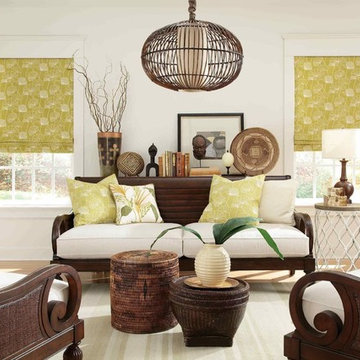
Carole Fabrics Design and Photo
This is an example of a mid-sized tropical enclosed family room in Los Angeles with white walls, light hardwood floors, beige floor, no fireplace and no tv.
This is an example of a mid-sized tropical enclosed family room in Los Angeles with white walls, light hardwood floors, beige floor, no fireplace and no tv.
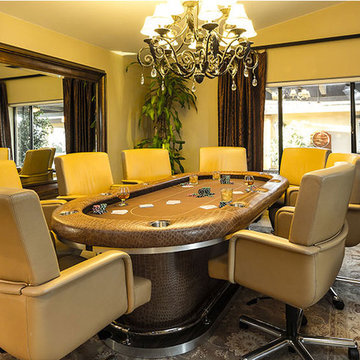
Large traditional enclosed family room in Los Angeles with a game room, beige walls, travertine floors, no fireplace, no tv and beige floor.
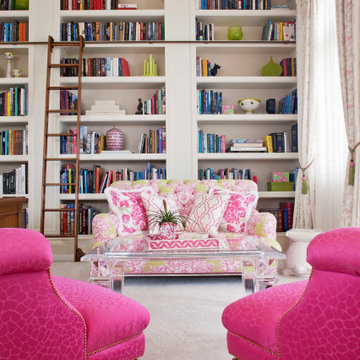
PHOTOS BY LORI HAMILTON PHOTOGRAPHY
This is an example of a traditional family room in Miami with a library, white walls, carpet, no fireplace, no tv, beige floor and coffered.
This is an example of a traditional family room in Miami with a library, white walls, carpet, no fireplace, no tv, beige floor and coffered.
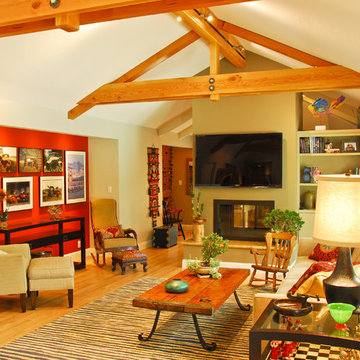
Great room features natural wood trusses with exposed hardware. Track lighting is integrated into the center beam. Electric shades are mounted above windows and doors to the rear yard. The side niche with photo display was created by pushing into the adjacent garage.
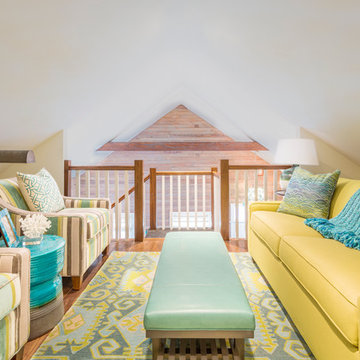
The loft was created in the previously singe-story cottage to allow extra seating and sleeping quarters. Norwalk Furniture upholstered sleeper sofa, chairs and bench finish this cozy space. The Seasonal Living end table adds a burst of turquoise color while adding a spot to rest a drink or book.
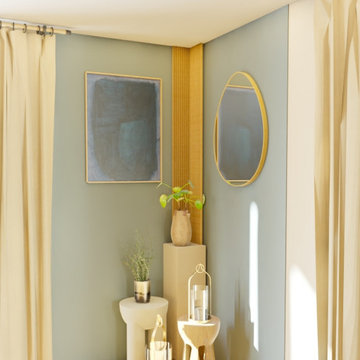
Le coaching concernait la pièce de vie, composée de l'entrée, d'une partie salle à manger et d'une partie salon.
Après un 1er rendez-vous d'1h30 (qui correspond à la formule "RDV coaching déco" que vous pouvez réservez directement sur le site), au cours duquel la cliente m'a expliqué ses envies elle a reçu un compte-rendu illustré, reprenant la palette de couleurs choisies, et les solutions de décoration et d'aménagement.
La cliente a souhaité compléter la formule conseils par des 3D afin de bien visualiser la future pièce, et ce sont les visuels que vous allez découvrir dans les prochains jours !
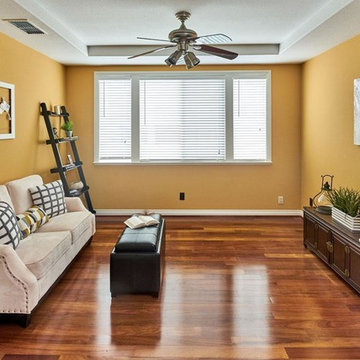
Mid-sized traditional enclosed family room in San Francisco with beige walls, carpet, no fireplace, no tv and beige floor.
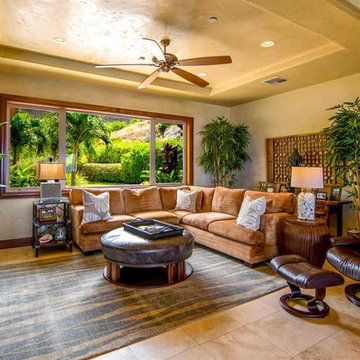
This is an example of a large tropical open concept family room in Hawaii with beige walls, ceramic floors, no fireplace and beige floor.
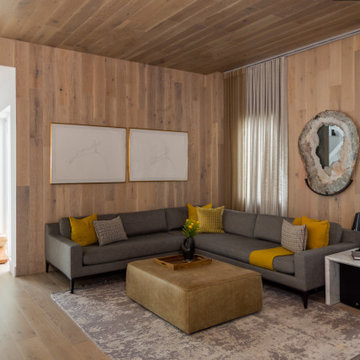
Modern family room with modern furniture and wood ceiling, floor and walls.
Inspiration for a large contemporary open concept family room in Miami with a built-in media wall, beige floor and light hardwood floors.
Inspiration for a large contemporary open concept family room in Miami with a built-in media wall, beige floor and light hardwood floors.
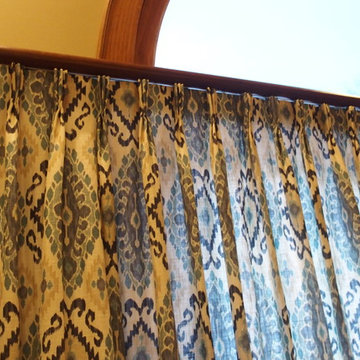
My client has a large family room with a cathedral ceiling. A large palladium window and a French door and window span a width of twelve feet. We installed a traversing drapery in a large pattern in blues, green and beige on an off white background. The patterns pulls in the blues in the area rug and blues and greens in a large painting over the fireplace mantel. The draperies are installed on a wood rod that matches the trim around the windows.
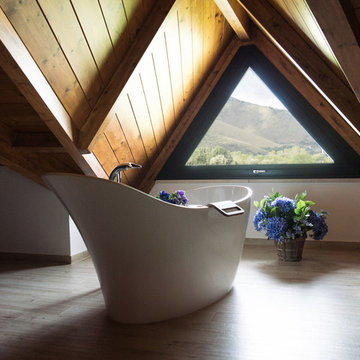
Photo of a mid-sized contemporary open concept family room in Other with white walls, light hardwood floors, beige floor and wood.
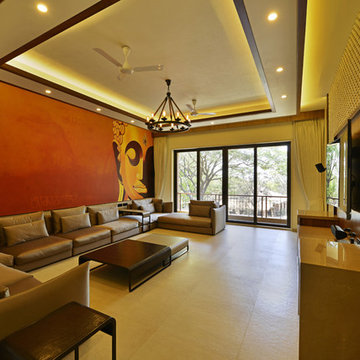
Family Room
PC:PRASHANT BHAT
Inspiration for a large asian family room in Mumbai with multi-coloured walls and beige floor.
Inspiration for a large asian family room in Mumbai with multi-coloured walls and beige floor.
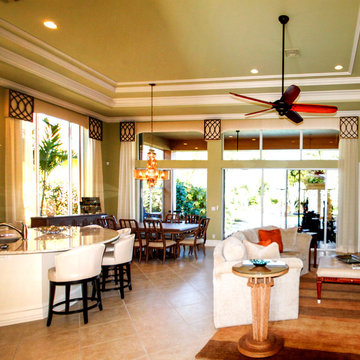
Correy DeWindt, LilGreen Photography
Designer:
Ellee Nolan Asaro
Photo of a mid-sized tropical open concept family room in New York with ceramic floors, no fireplace, no tv, beige floor and green walls.
Photo of a mid-sized tropical open concept family room in New York with ceramic floors, no fireplace, no tv, beige floor and green walls.
Yellow Family Room Design Photos with Beige Floor
1
