Yellow Family Room Design Photos with Beige Floor
Refine by:
Budget
Sort by:Popular Today
81 - 88 of 88 photos
Item 1 of 3
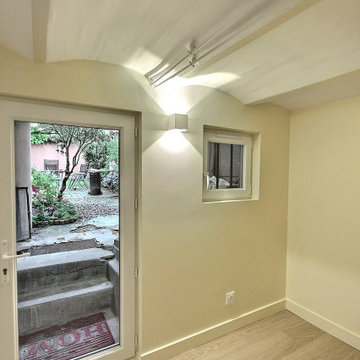
Photo of a mid-sized traditional open concept family room in Paris with a library, beige walls, no fireplace, beige floor, vinyl floors and vaulted.
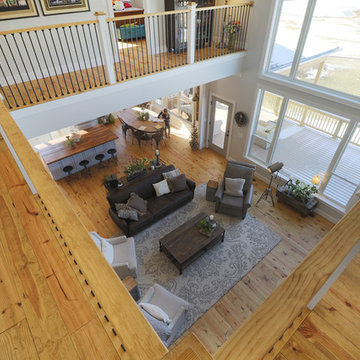
Large traditional enclosed family room in Other with white walls, light hardwood floors, no fireplace, a freestanding tv and beige floor.
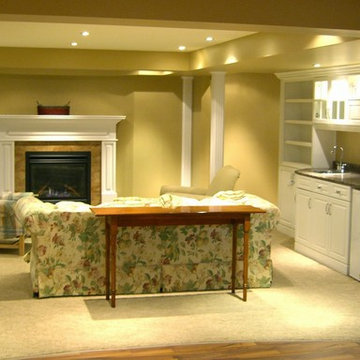
This is an example of a mid-sized open concept family room in Vancouver with a home bar, beige walls, carpet, a standard fireplace, a tile fireplace surround, no tv and beige floor.
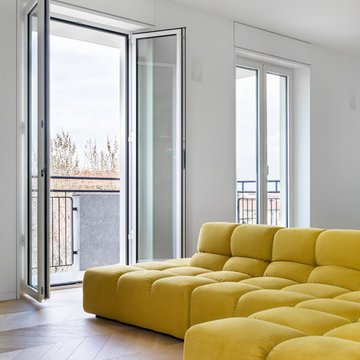
photo by: Сергей Красюк
vista del salotto con in primo piano il divano TUFTY TIME di B&B Italia, colore ocra.
Photo of a mid-sized modern open concept family room in Milan with a library, white walls, medium hardwood floors, a freestanding tv and beige floor.
Photo of a mid-sized modern open concept family room in Milan with a library, white walls, medium hardwood floors, a freestanding tv and beige floor.
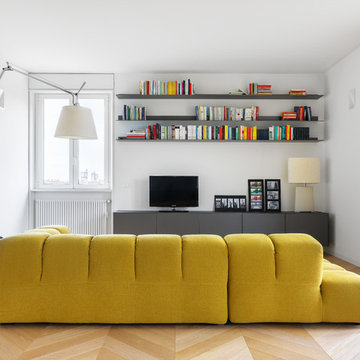
photo by: Сергей Красюк
vista del salotto con in primo piano il divano TUFTY TIME di B&B Italia. A parete mobile porta tv e ripiani di Rimadesio, lampada da terra Tolomeo di Artemide.
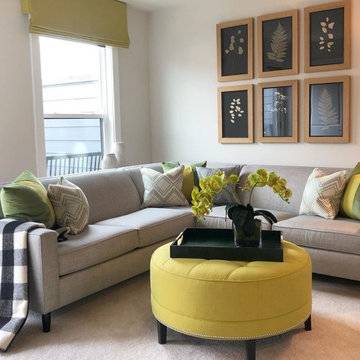
This family room design features a sleek and modern gray sectional with a subtle sheen as the main seating area, accented by custom pillows in a bold color-blocked combination of emerald and chartreuse. The room's centerpiece is a round tufted ottoman in a chartreuse hue, which doubles as a coffee table. The window is dressed with a matching chartreuse roman shade, adding a pop of color and texture to the space. A snake skin emerald green tray sits atop the ottoman, providing a stylish spot for drinks and snacks. Above the sectional, a series of framed natural botanical art pieces add a touch of organic beauty to the room's modern design. Together, these elements create a family room that is both comfortable and visually striking.
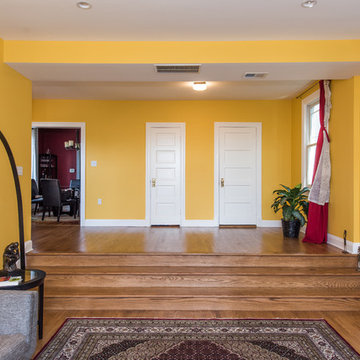
Finecraft Contractors, Inc.
William Feeney Architects
Susie Soleimani Photography
We built this 2-story addition with a stucco exterior finish.
Interior decoration, window treatment and accessories done by homeowner.
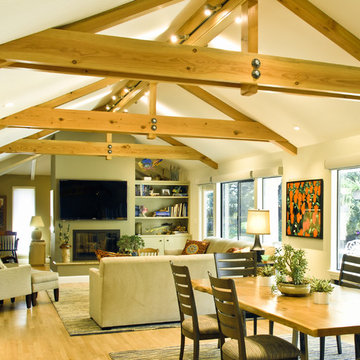
Great room features natural wood trusses with exposed hardware. Track lighting is integrated into the center beam. Electric shades are mounted above windows and doors to the rear yard.
Yellow Family Room Design Photos with Beige Floor
5