Yellow Family Room Design Photos with Medium Hardwood Floors
Refine by:
Budget
Sort by:Popular Today
1 - 20 of 230 photos
Item 1 of 3
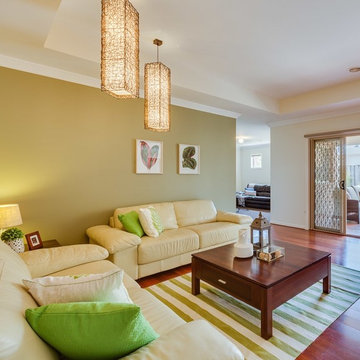
Vicki Brereton
Mid-sized contemporary open concept family room in Melbourne with green walls, medium hardwood floors, no fireplace and no tv.
Mid-sized contemporary open concept family room in Melbourne with green walls, medium hardwood floors, no fireplace and no tv.
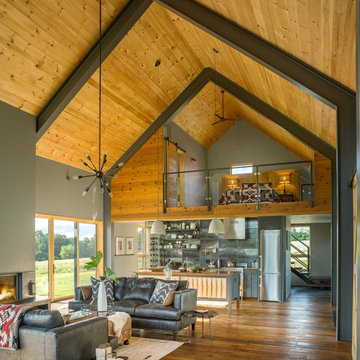
Jim Wesphalen
This is an example of a large modern open concept family room in Burlington with grey walls, medium hardwood floors, a standard fireplace, a plaster fireplace surround, no tv and brown floor.
This is an example of a large modern open concept family room in Burlington with grey walls, medium hardwood floors, a standard fireplace, a plaster fireplace surround, no tv and brown floor.
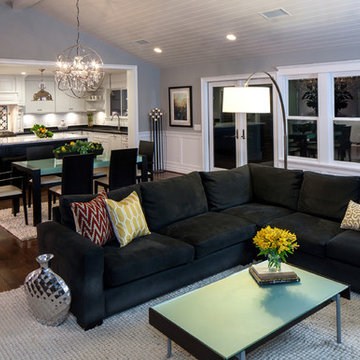
To create the airy Key West feel, a vaulted ceiling was added in the great room by redistributing the roof load with an 8’x18’ engineered ridge beam for support.
Wall Paint colors: Benjamin Moore # 8306, Zephyr
Trim Paint Color: Sherwin Williams SW7005 Pure White
Architectural Design: Sennikoff Architects. Kitchen Design & Architectural Detailing: Zieba Builders. Photography: Matt Fukushima. Photo Staging: Joen Garnica
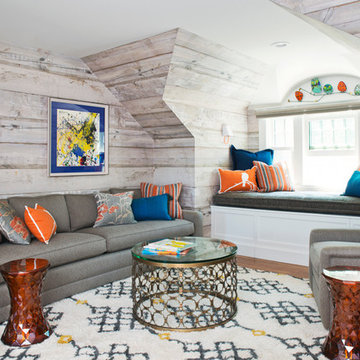
Photo Credit Sonya Highfield
Design ideas for a small transitional family room in Boston with no fireplace, medium hardwood floors and no tv.
Design ideas for a small transitional family room in Boston with no fireplace, medium hardwood floors and no tv.
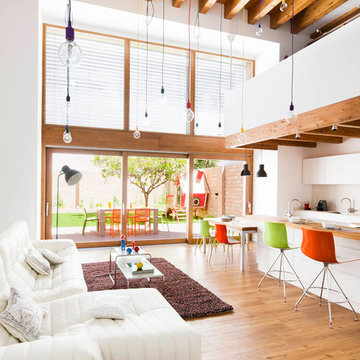
Large contemporary open concept family room in Barcelona with white walls, medium hardwood floors, no fireplace and no tv.
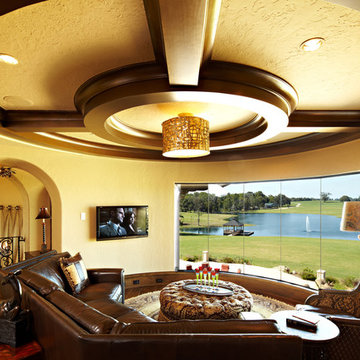
The view from the upstairs game room. This entire room is suspended from the structure above since there is only a glass wall on the room below. The curved beams and crown molding are all knotty alder.
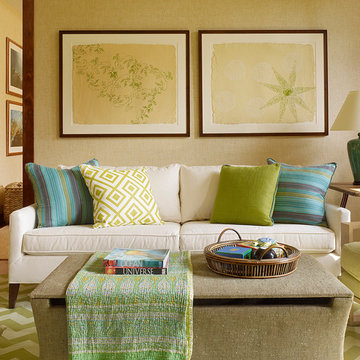
Design ideas for a tropical family room in Hawaii with beige walls and medium hardwood floors.
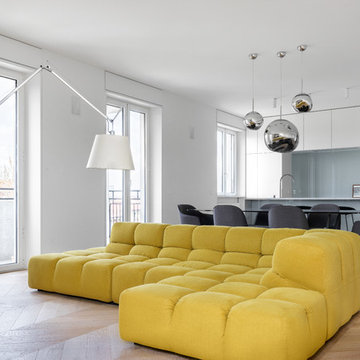
photo by: Сергей Красюк
vista del salotto con in primo piano il divano TUFTY TIME di B&B Italia. Sullo sfondo sala da pranzo e cucina
Inspiration for a mid-sized modern open concept family room in Milan with a library, white walls, medium hardwood floors, a freestanding tv and beige floor.
Inspiration for a mid-sized modern open concept family room in Milan with a library, white walls, medium hardwood floors, a freestanding tv and beige floor.

Design ideas for a transitional enclosed family room in Denver with a music area, blue walls, medium hardwood floors, a standard fireplace, no tv, brown floor, vaulted and panelled walls.
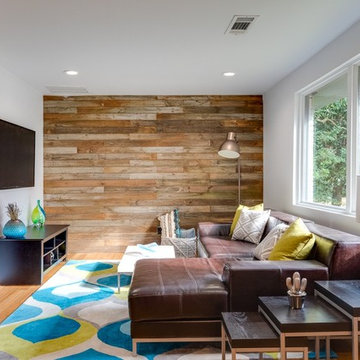
Inspiration for a country family room in Atlanta with white walls, medium hardwood floors, a wall-mounted tv and brown floor.
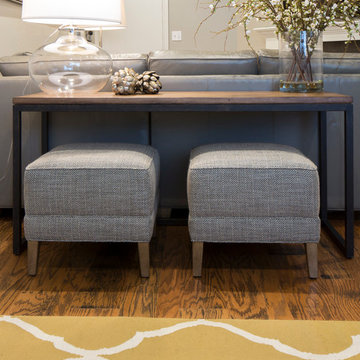
W H EARLE PHOTOGRAPHY
Inspiration for a small modern enclosed family room in Phoenix with grey walls, medium hardwood floors, a standard fireplace and a wall-mounted tv.
Inspiration for a small modern enclosed family room in Phoenix with grey walls, medium hardwood floors, a standard fireplace and a wall-mounted tv.
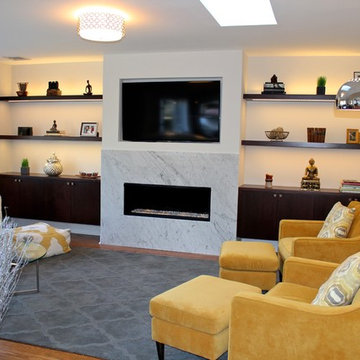
Amanda Haytaian
Inspiration for a mid-sized modern open concept family room in New York with grey walls, medium hardwood floors, a ribbon fireplace, a stone fireplace surround and a wall-mounted tv.
Inspiration for a mid-sized modern open concept family room in New York with grey walls, medium hardwood floors, a ribbon fireplace, a stone fireplace surround and a wall-mounted tv.
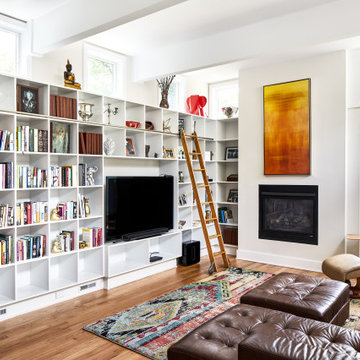
Large contemporary family room in DC Metro with a library, white walls, medium hardwood floors, a standard fireplace, a metal fireplace surround, a built-in media wall, exposed beam and brown floor.
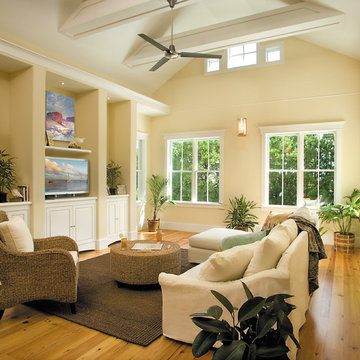
Photo of a beach style family room in Wilmington with beige walls, medium hardwood floors and a freestanding tv.
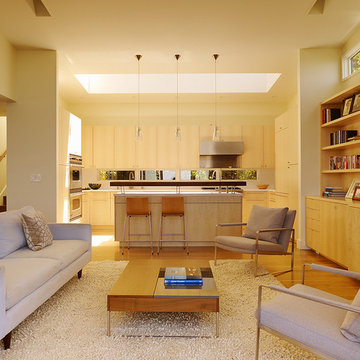
The view of the kitchen from the family room at Cole Street, remodeled by Design Line Construction
Contemporary open concept family room in San Francisco with beige walls, medium hardwood floors and a built-in media wall.
Contemporary open concept family room in San Francisco with beige walls, medium hardwood floors and a built-in media wall.
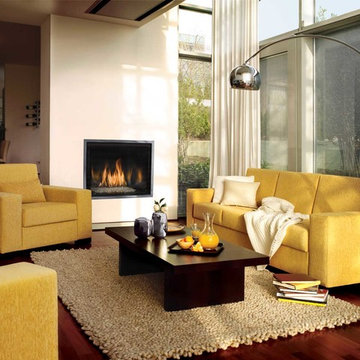
FullView Modern
Perfectly refined, thoroughly Mendota
Designed for those who are ready for the next level of fireplace enjoyment, the Mendota Modern transcends traditional fireplace design and elevates it to a new level of elegance and sophistication. The fact that the passion and beauty is fueled by efficient Mendota BurnGreen™ technology adds to its refined, contemporary appeal.
FullView Modern
Blending contemporary elements with the primal, instinctive allure of fire, this simple yet stunning fireplace makes a confident statement in any room.
An elegant, contemporary fireplace that’s smarter, too
Flames leap from a base of natural river rock or glass fire stones
A choice of interior linings that intensify the nuances of the fire
Combines today’s high-efficiency green technology with century-old Mendota craftsmanship
Easily customized with a choice of fronts, doors, fire base and interior linings
Remote controlled variable flames: 18,000 to 29,000 BTUH
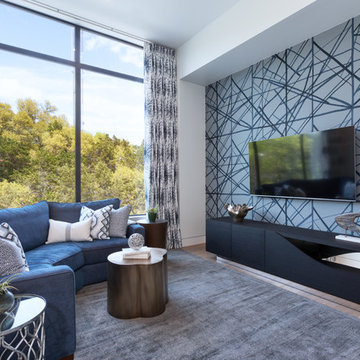
This is an example of a contemporary family room in Austin with grey walls, medium hardwood floors, a wall-mounted tv and brown floor.
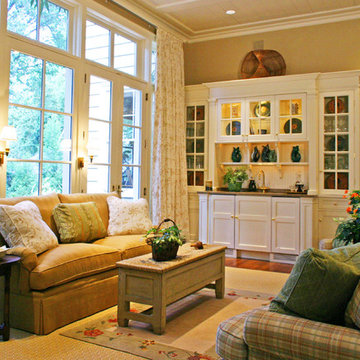
Design ideas for a mid-sized traditional enclosed family room in Other with a home bar, beige walls, medium hardwood floors, no fireplace, no tv and brown floor.
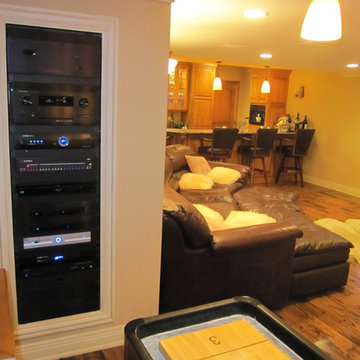
Design ideas for a mid-sized traditional enclosed family room in Chicago with a game room, beige walls, medium hardwood floors, no fireplace, a wall-mounted tv and brown floor.
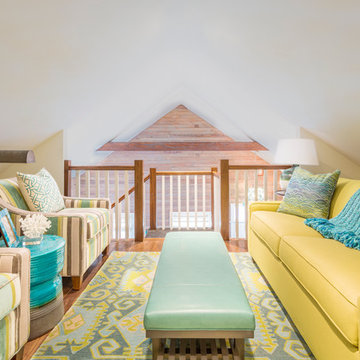
The loft was created in the previously singe-story cottage to allow extra seating and sleeping quarters. Norwalk Furniture upholstered sleeper sofa, chairs and bench finish this cozy space. The Seasonal Living end table adds a burst of turquoise color while adding a spot to rest a drink or book.
Yellow Family Room Design Photos with Medium Hardwood Floors
1