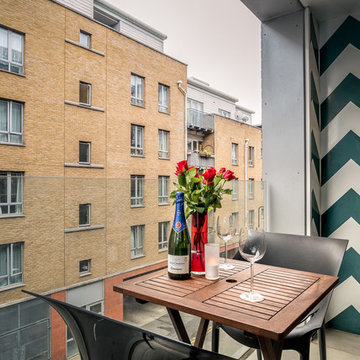6,567 Yellow Home Design Photos
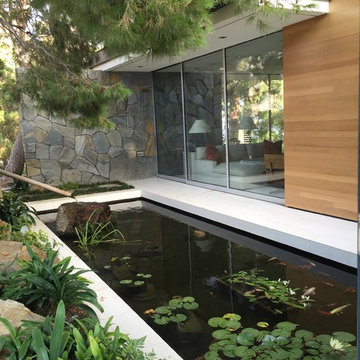
This is an example of a mid-sized midcentury side yard full sun garden in Los Angeles with concrete pavers.
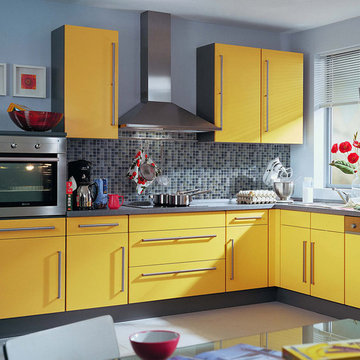
Mosaic tile is used for the backsplash in this vintage kitchen
Design ideas for a mid-sized eclectic kitchen in Dallas with yellow cabinets, grey splashback and mosaic tile splashback.
Design ideas for a mid-sized eclectic kitchen in Dallas with yellow cabinets, grey splashback and mosaic tile splashback.
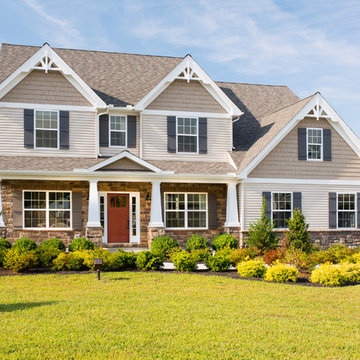
Photo of a mid-sized traditional two-storey brown exterior in Other with stone veneer and a hip roof.
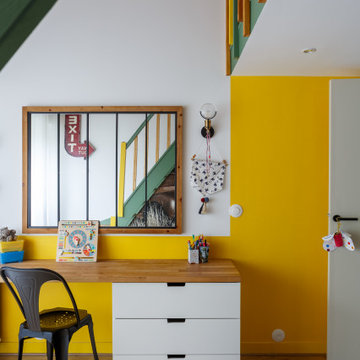
Bureau encadré de jaune le rendant lumineux, enfant aimant la lumière.
Photo of a large contemporary kids' room in Paris.
Photo of a large contemporary kids' room in Paris.
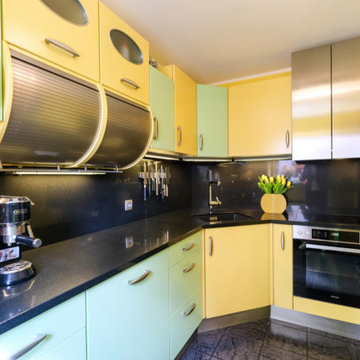
Nachher
Large traditional l-shaped separate kitchen in Munich with an undermount sink, yellow cabinets, quartz benchtops, black splashback, engineered quartz splashback, stainless steel appliances and black benchtop.
Large traditional l-shaped separate kitchen in Munich with an undermount sink, yellow cabinets, quartz benchtops, black splashback, engineered quartz splashback, stainless steel appliances and black benchtop.

This is an example of a small traditional one-storey yellow house exterior in Milwaukee with vinyl siding, a gable roof, a shingle roof, a black roof and clapboard siding.
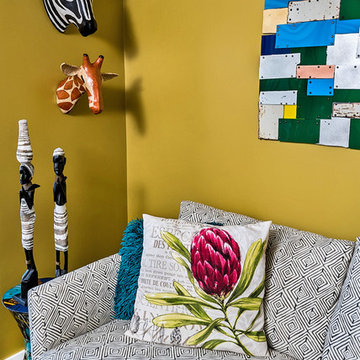
Photo by Tim Prendergast
This is an example of a mid-sized eclectic enclosed family room in Baltimore with green walls, dark hardwood floors, brown floor, no fireplace and no tv.
This is an example of a mid-sized eclectic enclosed family room in Baltimore with green walls, dark hardwood floors, brown floor, no fireplace and no tv.
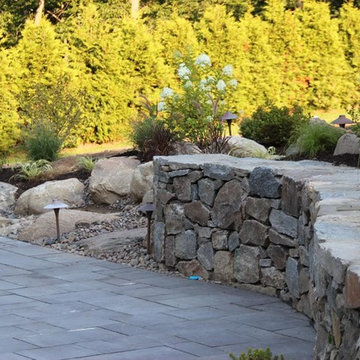
This is an example of a mid-sized traditional backyard partial sun xeriscape for spring in New York with a retaining wall and concrete pavers.
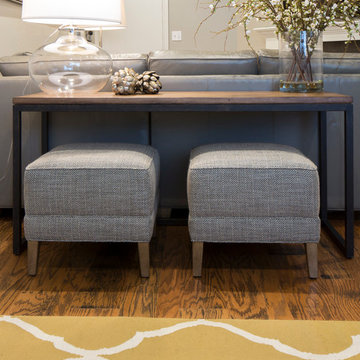
W H EARLE PHOTOGRAPHY
Inspiration for a small modern enclosed family room in Phoenix with grey walls, medium hardwood floors, a standard fireplace and a wall-mounted tv.
Inspiration for a small modern enclosed family room in Phoenix with grey walls, medium hardwood floors, a standard fireplace and a wall-mounted tv.
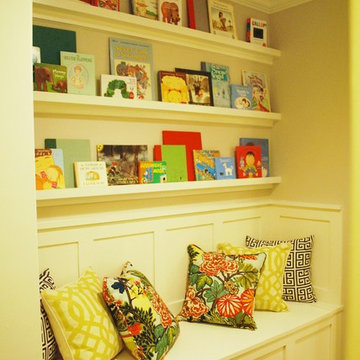
Keechi Creek Builders
This is an example of a small traditional gender-neutral kids' room in Houston with grey walls and dark hardwood floors.
This is an example of a small traditional gender-neutral kids' room in Houston with grey walls and dark hardwood floors.
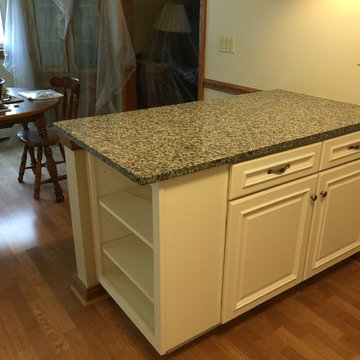
Wellborn Belmont cabinets with glacier finish, Oyster Pearl granite counter tops, Hercules undermount stainless steel sink with Delta Leland pull down sprayer faucet in arctic stainless finish. Hardware Resources Gatsby knobs and pulls. Florim Ethos grey square and hexagon mosaics with Marazzi Crystal Stone II glass accents were used in this backsplash design.
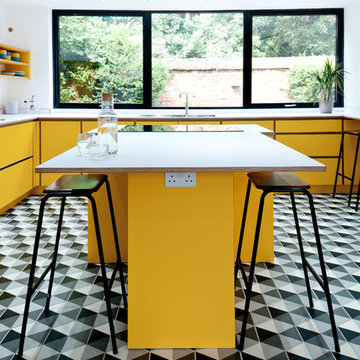
Additional breakfast bar at the end of the unit run.
Photographer: Altan Omer
Photo of a mid-sized contemporary l-shaped eat-in kitchen in London with flat-panel cabinets, yellow cabinets, laminate benchtops, with island, white benchtop, a double-bowl sink, stainless steel appliances and multi-coloured floor.
Photo of a mid-sized contemporary l-shaped eat-in kitchen in London with flat-panel cabinets, yellow cabinets, laminate benchtops, with island, white benchtop, a double-bowl sink, stainless steel appliances and multi-coloured floor.
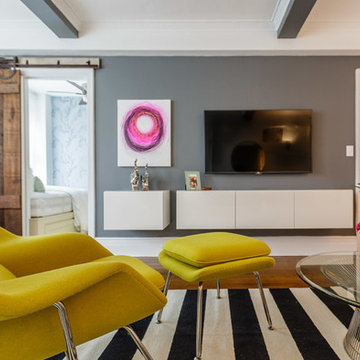
This is an example of a mid-sized modern formal open concept living room in New York with grey walls and a wall-mounted tv.
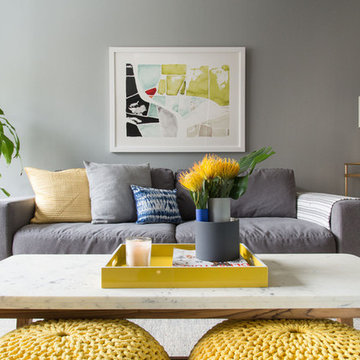
Claire Esparros
Mid-sized modern open concept living room in New York with grey walls, medium hardwood floors and a wall-mounted tv.
Mid-sized modern open concept living room in New York with grey walls, medium hardwood floors and a wall-mounted tv.
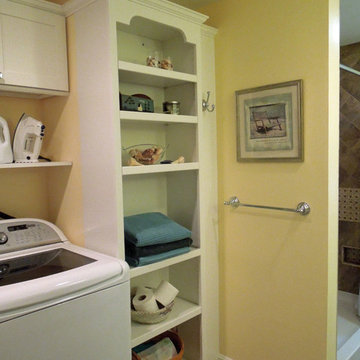
Bright, open and beautiful! By removing the closet doors and adding recessed cans the tired dark space is now sunny and gorgeous. Open shelves allow for display space: linens and laundry necessities are close at hand. Delicious Kitchens and Interiors, LLC
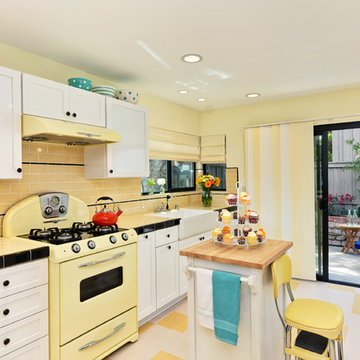
2nd Place Kitchen Design
Rosella Gonzalez, Allied Member ASID
Jackson Design and Remodeling
This is an example of a mid-sized traditional l-shaped eat-in kitchen in San Diego with a farmhouse sink, shaker cabinets, white cabinets, tile benchtops, yellow splashback, subway tile splashback, coloured appliances, linoleum floors and a peninsula.
This is an example of a mid-sized traditional l-shaped eat-in kitchen in San Diego with a farmhouse sink, shaker cabinets, white cabinets, tile benchtops, yellow splashback, subway tile splashback, coloured appliances, linoleum floors and a peninsula.
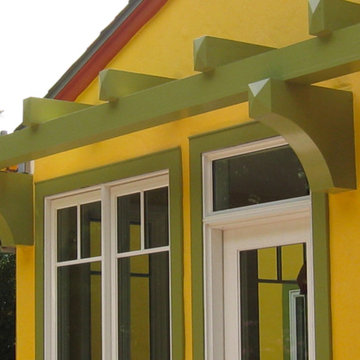
Mid-sized mediterranean one-storey stucco yellow house exterior in San Francisco with a gable roof and a shingle roof.
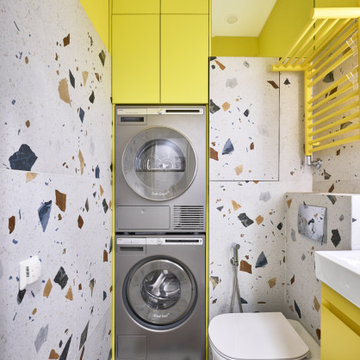
Design ideas for a small contemporary single-wall utility room in Moscow with a single-bowl sink, flat-panel cabinets, yellow cabinets, solid surface benchtops, white splashback, porcelain splashback, multi-coloured walls, porcelain floors, a stacked washer and dryer, multi-coloured floor and white benchtop.
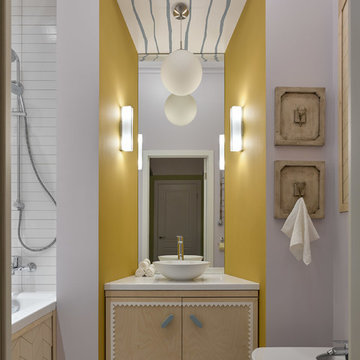
Двухкомнатная квартира площадью 84 кв м располагается на первом этаже ЖК Сколково Парк.
Проект квартиры разрабатывался с прицелом на продажу, основой концепции стало желание разработать яркий, но при этом ненавязчивый образ, при минимальном бюджете. За основу взяли скандинавский стиль, в сочетании с неожиданными декоративными элементами. С другой стороны, хотелось использовать большую часть мебели и предметов интерьера отечественных дизайнеров, а что не получалось подобрать - сделать по собственным эскизам. Единственный брендовый предмет мебели - обеденный стол от фабрики Busatto, до этого пылившийся в гараже у хозяев. Он задал тему дерева, которую мы поддержали фанерным шкафом (все секции открываются) и стенкой в гостиной с замаскированной дверью в спальню - произведено по нашим эскизам мастером из Петербурга.
Авторы - Илья и Света Хомяковы, студия Quatrobase
Строительство - Роман Виталюев
Плитка - Vives
Фото - Сергей Ананьев
6,567 Yellow Home Design Photos
8



















