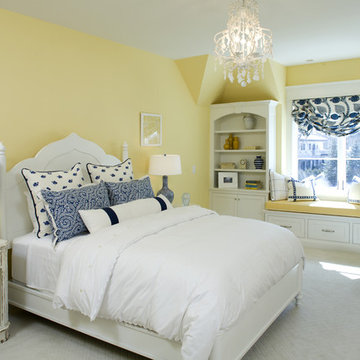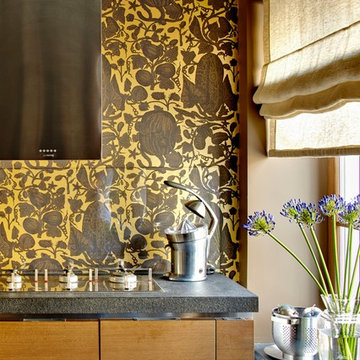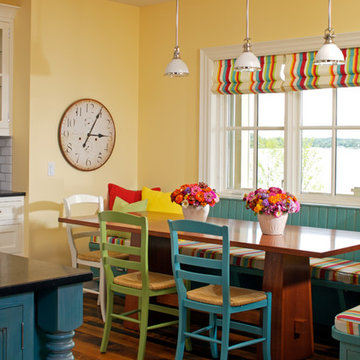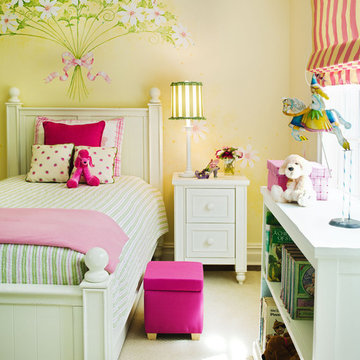Roman Shades 27 Yellow Home Design Photos

Laundry Room with built-in cubby/locker storage
Inspiration for a large traditional utility room in Chicago with a farmhouse sink, beaded inset cabinets, beige cabinets, grey walls, a stacked washer and dryer, multi-coloured floor and grey benchtop.
Inspiration for a large traditional utility room in Chicago with a farmhouse sink, beaded inset cabinets, beige cabinets, grey walls, a stacked washer and dryer, multi-coloured floor and grey benchtop.
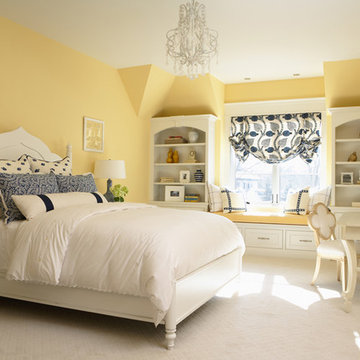
2011 ASID Award Winning Design
This 10,000 square foot home was built for a family who prized entertaining and wine, and who wanted a home that would serve them for the rest of their lives. Our goal was to build and furnish a European-inspired home that feels like ‘home,’ accommodates parties with over one hundred guests, and suits the homeowners throughout their lives.
We used a variety of stones, millwork, wallpaper, and faux finishes to compliment the large spaces & natural light. We chose furnishings that emphasize clean lines and a traditional style. Throughout the furnishings, we opted for rich finishes & fabrics for a formal appeal. The homes antiqued chandeliers & light-fixtures, along with the repeating hues of red & navy offer a formal tradition.
Of the utmost importance was that we create spaces for the homeowners lifestyle: wine & art collecting, entertaining, fitness room & sauna. We placed fine art at sight-lines & points of interest throughout the home, and we create rooms dedicated to the homeowners other interests.
Interior Design & Furniture by Martha O'Hara Interiors
Build by Stonewood, LLC
Architecture by Eskuche Architecture
Photography by Susan Gilmore
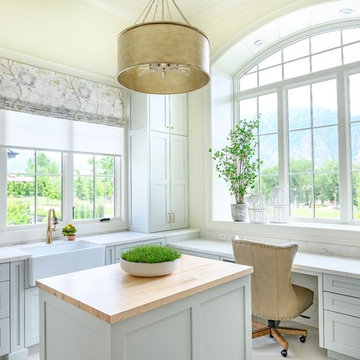
Design ideas for a country u-shaped utility room in Salt Lake City with a farmhouse sink, shaker cabinets, grey cabinets and white benchtop.
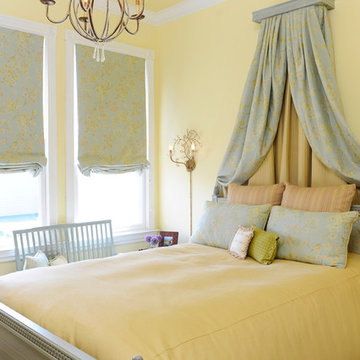
Photography by Emily Payne
This is an example of a traditional bedroom in San Francisco with yellow walls.
This is an example of a traditional bedroom in San Francisco with yellow walls.
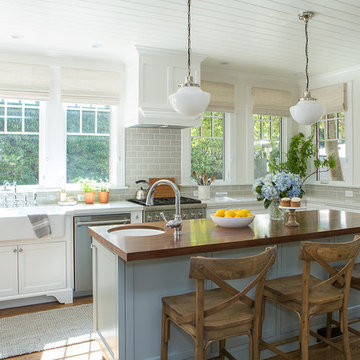
This is an example of a mid-sized beach style u-shaped eat-in kitchen in Santa Barbara with a farmhouse sink, shaker cabinets, white cabinets, wood benchtops, grey splashback, subway tile splashback, stainless steel appliances, medium hardwood floors, with island and brown floor.
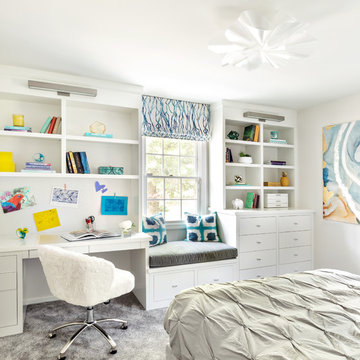
Photo Credit: Regan Wood Photography
Design ideas for a transitional kids' room for boys in New York with grey walls, carpet and grey floor.
Design ideas for a transitional kids' room for boys in New York with grey walls, carpet and grey floor.
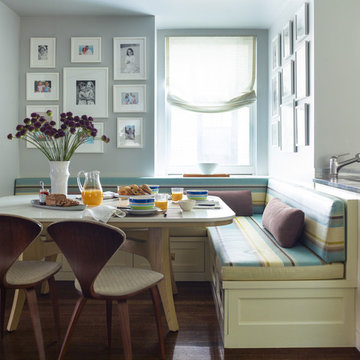
Eric Piasecki
Photo of a traditional dining room in New York with dark hardwood floors and grey walls.
Photo of a traditional dining room in New York with dark hardwood floors and grey walls.
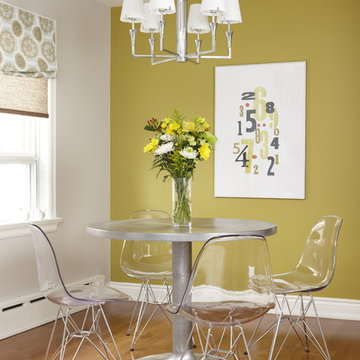
Inspiration for a modern dining room in Toronto with green walls and medium hardwood floors.
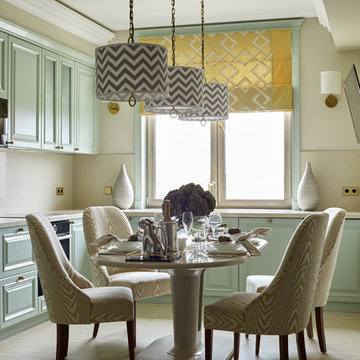
Дизайнер Светлана Герцен
Фотограф Сергей Ананьев
Design ideas for a transitional l-shaped open plan kitchen in Moscow with raised-panel cabinets, green cabinets, beige splashback, black appliances, no island, beige floor and beige benchtop.
Design ideas for a transitional l-shaped open plan kitchen in Moscow with raised-panel cabinets, green cabinets, beige splashback, black appliances, no island, beige floor and beige benchtop.
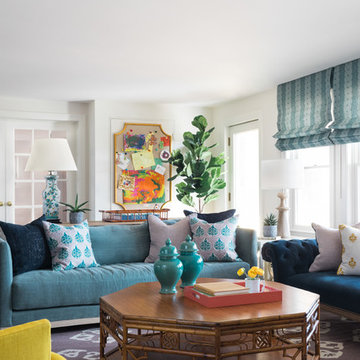
Photo: Joyelle West
Inspiration for a mid-sized transitional enclosed family room in Boston with white walls.
Inspiration for a mid-sized transitional enclosed family room in Boston with white walls.
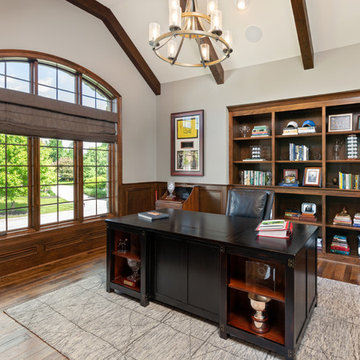
Photo of a mid-sized traditional study room in Cincinnati with grey walls, a freestanding desk, medium hardwood floors and no fireplace.
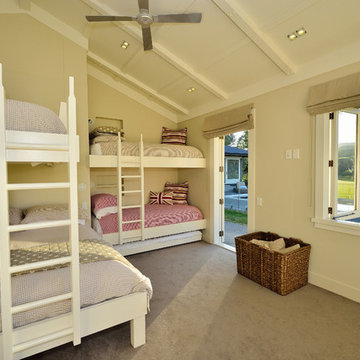
Kerry Fox photographer
Country gender-neutral kids' bedroom in Napier-Hastings with beige walls and carpet.
Country gender-neutral kids' bedroom in Napier-Hastings with beige walls and carpet.
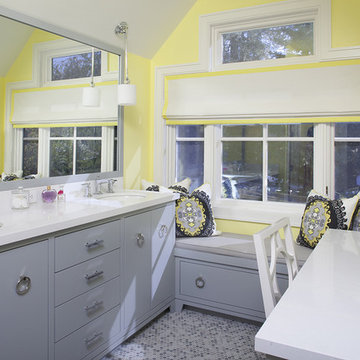
This is an example of a contemporary bathroom in San Francisco with marble benchtops, an undermount sink, grey cabinets, yellow walls and purple floor.
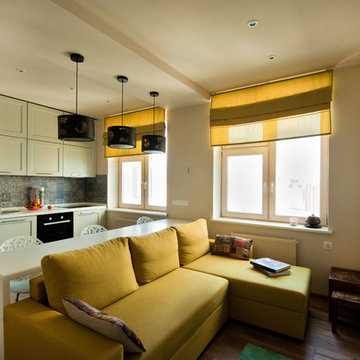
Ольга Рыкли
Contemporary open concept living room in Moscow with white walls, dark hardwood floors, a wall-mounted tv and brown floor.
Contemporary open concept living room in Moscow with white walls, dark hardwood floors, a wall-mounted tv and brown floor.
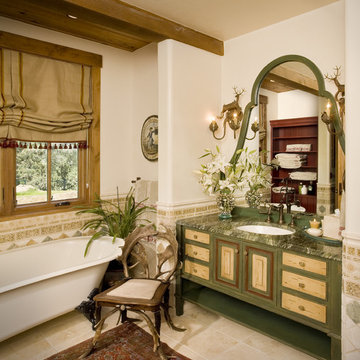
Photo of a country bathroom in Tampa with green cabinets, a claw-foot tub, white walls, an undermount sink, beige floor, green benchtops and raised-panel cabinets.
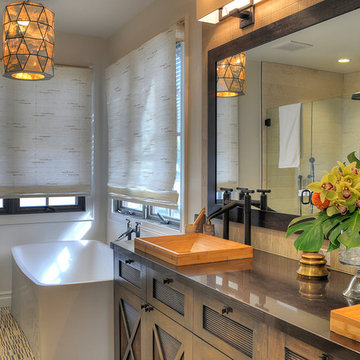
Transitional master bathroom in Los Angeles with brown cabinets, a freestanding tub, a corner shower, beige walls, a vessel sink and recessed-panel cabinets.
Roman Shades 27 Yellow Home Design Photos
1



















