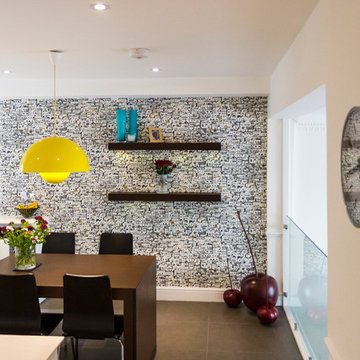Pops Of Color 144 Yellow Home Design Photos
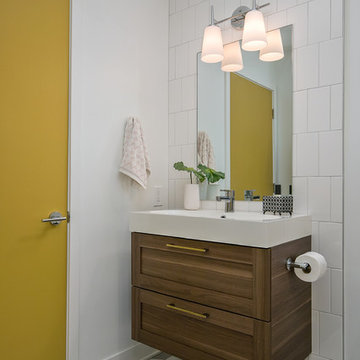
Inspiration for a midcentury bathroom in Grand Rapids with shaker cabinets, dark wood cabinets, white tile, white walls, a console sink and grey floor.
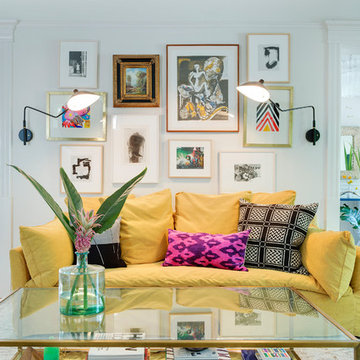
Interior Design: Lucy Interior Design
Builder: Claremont Design + Build
Photography: SPACECRAFTING
Design ideas for a transitional living room in Minneapolis with white walls.
Design ideas for a transitional living room in Minneapolis with white walls.
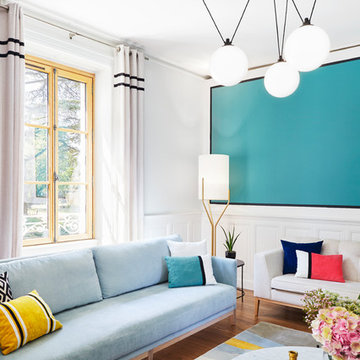
Aménagement et décoration d'un espace salon.
Expansive eclectic formal open concept living room in Nantes with medium hardwood floors and multi-coloured walls.
Expansive eclectic formal open concept living room in Nantes with medium hardwood floors and multi-coloured walls.
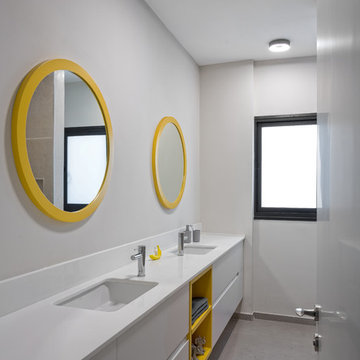
Photography: Shai Epstein
Inspiration for a small contemporary bathroom in Tel Aviv with grey walls, flat-panel cabinets, white cabinets, an undermount sink, grey floor and white benchtops.
Inspiration for a small contemporary bathroom in Tel Aviv with grey walls, flat-panel cabinets, white cabinets, an undermount sink, grey floor and white benchtops.
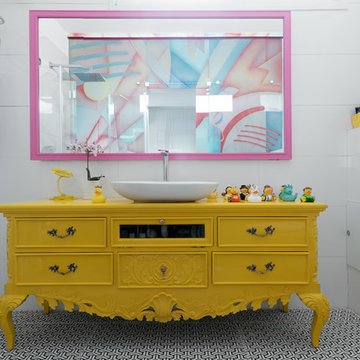
Gidon Lewin
This is an example of an eclectic bathroom in Tel Aviv with yellow cabinets, white tile, white walls, a vessel sink, wood benchtops, multi-coloured floor, yellow benchtops and recessed-panel cabinets.
This is an example of an eclectic bathroom in Tel Aviv with yellow cabinets, white tile, white walls, a vessel sink, wood benchtops, multi-coloured floor, yellow benchtops and recessed-panel cabinets.
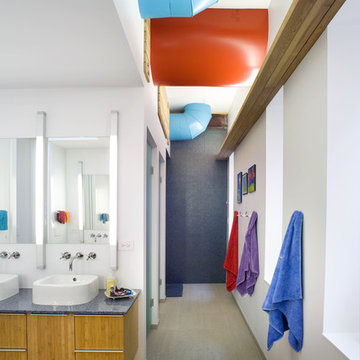
(Photo by Erich Schrempp Photography)
Inspiration for a contemporary kids bathroom in Chicago with a vessel sink and blue benchtops.
Inspiration for a contemporary kids bathroom in Chicago with a vessel sink and blue benchtops.
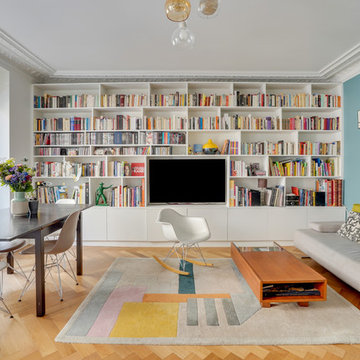
Aménagement d'une bibliothèque sur mesure dans la pièce principale.
photo@Karine Perez
http://www.karineperez.com
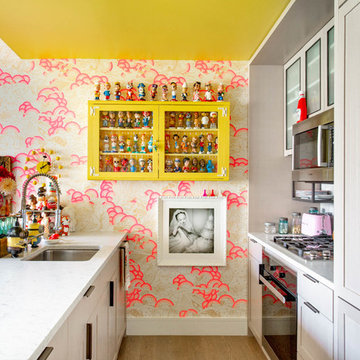
Design ideas for an eclectic galley kitchen in New York with an undermount sink, light wood cabinets, stainless steel appliances, light hardwood floors, a peninsula and white benchtop.
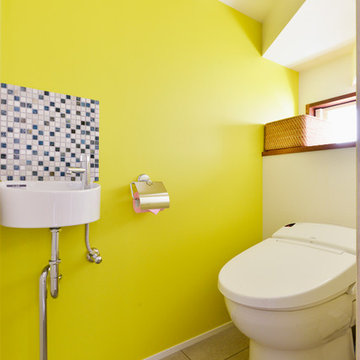
スタイル工房_stylekoubou
Design ideas for a contemporary powder room in Tokyo Suburbs with yellow walls, a console sink and grey floor.
Design ideas for a contemporary powder room in Tokyo Suburbs with yellow walls, a console sink and grey floor.
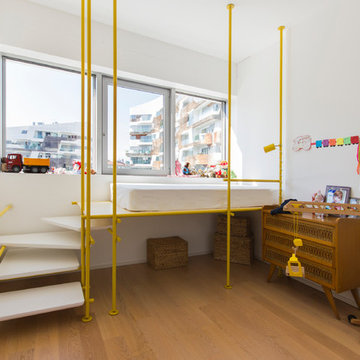
This is an example of a small eclectic kids' bedroom for kids 4-10 years old and boys in Milan with white walls, medium hardwood floors and brown floor.
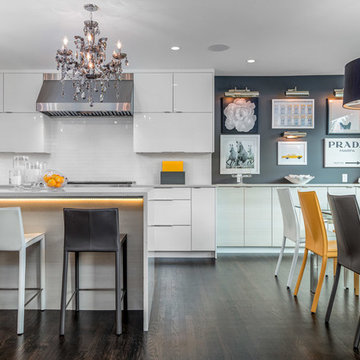
Abodian
Mid-sized contemporary kitchen/dining combo in Seattle with dark hardwood floors, grey walls and no fireplace.
Mid-sized contemporary kitchen/dining combo in Seattle with dark hardwood floors, grey walls and no fireplace.
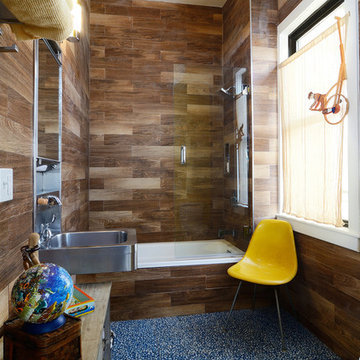
Property Marketed by Hudson Place Realty - Style meets substance in this circa 1875 townhouse. Completely renovated & restored in a contemporary, yet warm & welcoming style, 295 Pavonia Avenue is the ultimate home for the 21st century urban family. Set on a 25’ wide lot, this Hamilton Park home offers an ideal open floor plan, 5 bedrooms, 3.5 baths and a private outdoor oasis.
With 3,600 sq. ft. of living space, the owner’s triplex showcases a unique formal dining rotunda, living room with exposed brick and built in entertainment center, powder room and office nook. The upper bedroom floors feature a master suite separate sitting area, large walk-in closet with custom built-ins, a dream bath with an over-sized soaking tub, double vanity, separate shower and water closet. The top floor is its own private retreat complete with bedroom, full bath & large sitting room.
Tailor-made for the cooking enthusiast, the chef’s kitchen features a top notch appliance package with 48” Viking refrigerator, Kuppersbusch induction cooktop, built-in double wall oven and Bosch dishwasher, Dacor espresso maker, Viking wine refrigerator, Italian Zebra marble counters and walk-in pantry. A breakfast nook leads out to the large deck and yard for seamless indoor/outdoor entertaining.
Other building features include; a handsome façade with distinctive mansard roof, hardwood floors, Lutron lighting, home automation/sound system, 2 zone CAC, 3 zone radiant heat & tremendous storage, A garden level office and large one bedroom apartment with private entrances, round out this spectacular home.
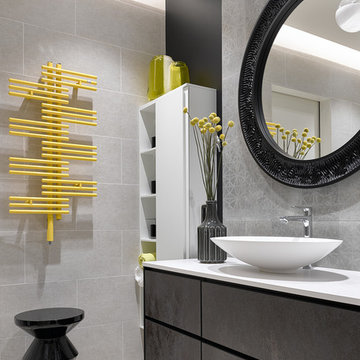
Сергей Ананьев
This is an example of a large contemporary bathroom in Moscow with flat-panel cabinets, gray tile, porcelain tile, cement tiles, quartzite benchtops, white benchtops, black walls, a vessel sink, brown cabinets and multi-coloured floor.
This is an example of a large contemporary bathroom in Moscow with flat-panel cabinets, gray tile, porcelain tile, cement tiles, quartzite benchtops, white benchtops, black walls, a vessel sink, brown cabinets and multi-coloured floor.
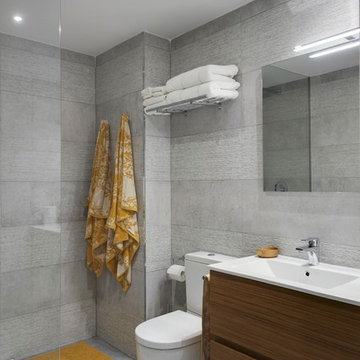
Photo of a contemporary bathroom in Malaga with flat-panel cabinets, dark wood cabinets, a curbless shower, a two-piece toilet, gray tile, a console sink and an open shower.
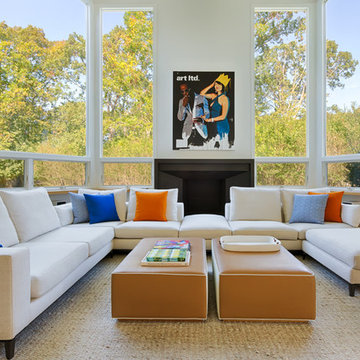
In collaboration with Sandra Forman Architect.
Photo by Yuriy Mizrakhi.
Design ideas for a large contemporary formal open concept living room in New York with white walls, a standard fireplace, carpet, a metal fireplace surround and beige floor.
Design ideas for a large contemporary formal open concept living room in New York with white walls, a standard fireplace, carpet, a metal fireplace surround and beige floor.
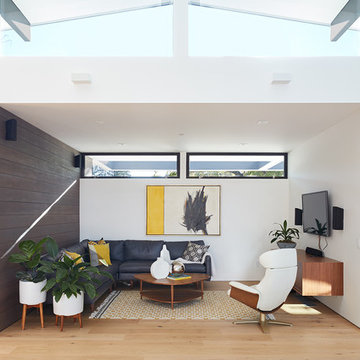
Klopf Architecture and Outer space Landscape Architects designed a new warm, modern, open, indoor-outdoor home in Los Altos, California. Inspired by mid-century modern homes but looking for something completely new and custom, the owners, a couple with two children, bought an older ranch style home with the intention of replacing it.
Created on a grid, the house is designed to be at rest with differentiated spaces for activities; living, playing, cooking, dining and a piano space. The low-sloping gable roof over the great room brings a grand feeling to the space. The clerestory windows at the high sloping roof make the grand space light and airy.
Upon entering the house, an open atrium entry in the middle of the house provides light and nature to the great room. The Heath tile wall at the back of the atrium blocks direct view of the rear yard from the entry door for privacy.
The bedrooms, bathrooms, play room and the sitting room are under flat wing-like roofs that balance on either side of the low sloping gable roof of the main space. Large sliding glass panels and pocketing glass doors foster openness to the front and back yards. In the front there is a fenced-in play space connected to the play room, creating an indoor-outdoor play space that could change in use over the years. The play room can also be closed off from the great room with a large pocketing door. In the rear, everything opens up to a deck overlooking a pool where the family can come together outdoors.
Wood siding travels from exterior to interior, accentuating the indoor-outdoor nature of the house. Where the exterior siding doesn’t come inside, a palette of white oak floors, white walls, walnut cabinetry, and dark window frames ties all the spaces together to create a uniform feeling and flow throughout the house. The custom cabinetry matches the minimal joinery of the rest of the house, a trim-less, minimal appearance. Wood siding was mitered in the corners, including where siding meets the interior drywall. Wall materials were held up off the floor with a minimal reveal. This tight detailing gives a sense of cleanliness to the house.
The garage door of the house is completely flush and of the same material as the garage wall, de-emphasizing the garage door and making the street presentation of the house kinder to the neighborhood.
The house is akin to a custom, modern-day Eichler home in many ways. Inspired by mid-century modern homes with today’s materials, approaches, standards, and technologies. The goals were to create an indoor-outdoor home that was energy-efficient, light and flexible for young children to grow. This 3,000 square foot, 3 bedroom, 2.5 bathroom new house is located in Los Altos in the heart of the Silicon Valley.
Klopf Architecture Project Team: John Klopf, AIA, and Chuang-Ming Liu
Landscape Architect: Outer space Landscape Architects
Structural Engineer: ZFA Structural Engineers
Staging: Da Lusso Design
Photography ©2018 Mariko Reed
Location: Los Altos, CA
Year completed: 2017
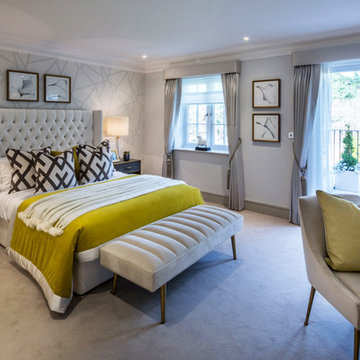
Inspiration for a mid-sized transitional master bedroom in Berkshire with grey walls, carpet and grey floor.
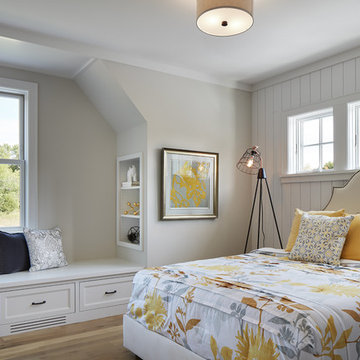
A Modern Farmhouse set in a prairie setting exudes charm and simplicity. Wrap around porches and copious windows make outdoor/indoor living seamless while the interior finishings are extremely high on detail. In floor heating under porcelain tile in the entire lower level, Fond du Lac stone mimicking an original foundation wall and rough hewn wood finishes contrast with the sleek finishes of carrera marble in the master and top of the line appliances and soapstone counters of the kitchen. This home is a study in contrasts, while still providing a completely harmonious aura.
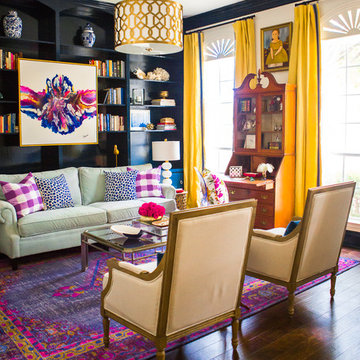
Photgrapher: Mary Summers
Designer: Cassie from Hi Sugarplum Blog
Cassie Freeman accented this already vibrant room with Loom Decor's custom yellow linen drapery to even out the space and put a spin on a traditional room. For a unique style add a contrasting color trim to tie the drapery into the traditional aspects of the room.
Shop and create your custom window treatments at loomdecor.com
Pops Of Color 144 Yellow Home Design Photos
2



















