Pops Of Color 144 Yellow Home Design Photos
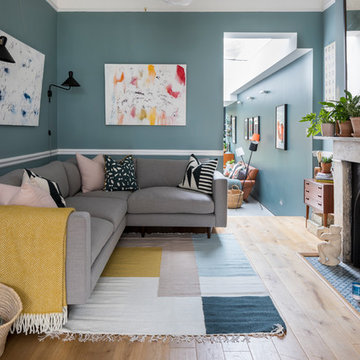
Chris Snook
Inspiration for a mid-sized eclectic open concept living room in London with blue walls, light hardwood floors and beige floor.
Inspiration for a mid-sized eclectic open concept living room in London with blue walls, light hardwood floors and beige floor.
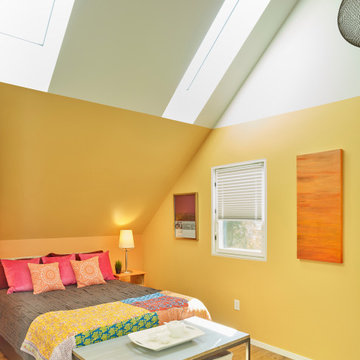
Photograph © Ken Gutmaker
• Interior Designer: Jennifer Ott Design
• Architect: Studio Sarah Willmer Architecture
• Builder: Blair Burke General Contractors, Inc.
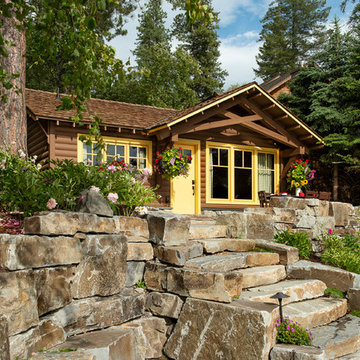
Mindful Designs, Inc.
Longviews Studios, Inc.
Photo of a country one-storey brown exterior in Other with wood siding, a gable roof and a shingle roof.
Photo of a country one-storey brown exterior in Other with wood siding, a gable roof and a shingle roof.
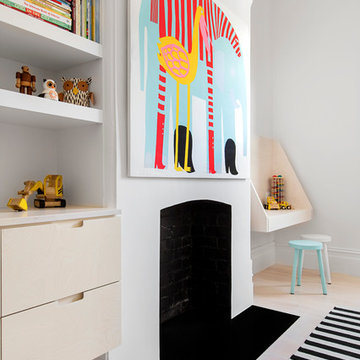
Lisbeth Grosmann
Design ideas for a scandinavian gender-neutral kids' study room for kids 4-10 years old in Melbourne with light hardwood floors.
Design ideas for a scandinavian gender-neutral kids' study room for kids 4-10 years old in Melbourne with light hardwood floors.
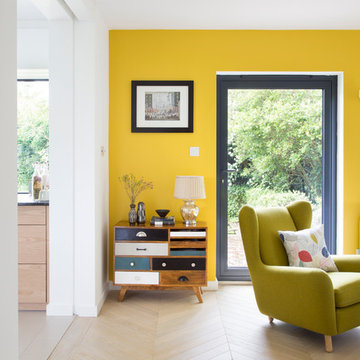
David Giles
Contemporary living room in London with yellow walls and light hardwood floors.
Contemporary living room in London with yellow walls and light hardwood floors.
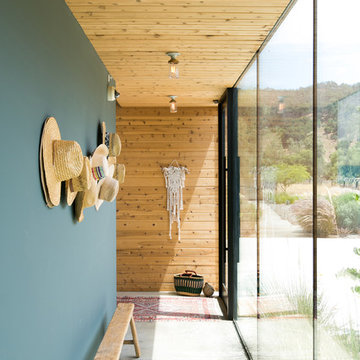
Inspiration for a country hallway in Los Angeles with blue walls, concrete floors and grey floor.
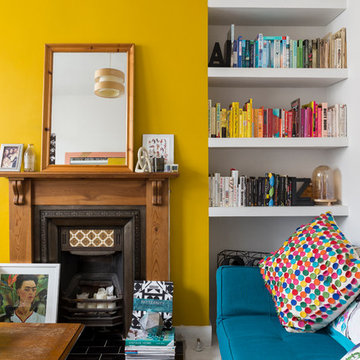
Photo: Chris Snook © 2016 Houzz
This is an example of an eclectic living room in London with white walls and a standard fireplace.
This is an example of an eclectic living room in London with white walls and a standard fireplace.
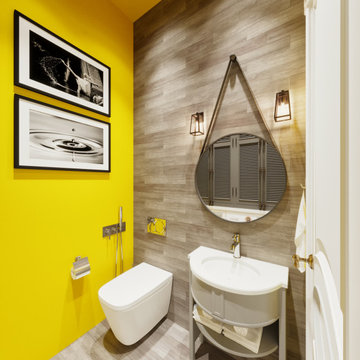
Photo of a contemporary powder room with furniture-like cabinets, white cabinets, a wall-mount toilet, gray tile, yellow walls, an undermount sink, grey floor and white benchtops.
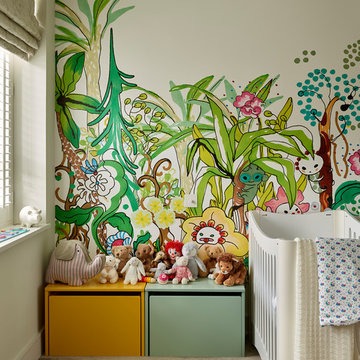
Nursery designed for our clients' first newborn. Jungle themed mural and matching storage boxes for plenty of toy storage.
Contemporary gender-neutral nursery in London with carpet, beige walls and brown floor.
Contemporary gender-neutral nursery in London with carpet, beige walls and brown floor.
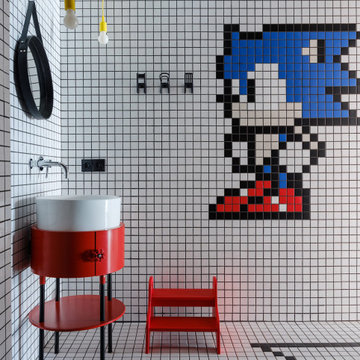
Industrial kids bathroom in Moscow with red cabinets, multi-coloured tile, mosaic tile floors, a vessel sink, multi-coloured floor and flat-panel cabinets.
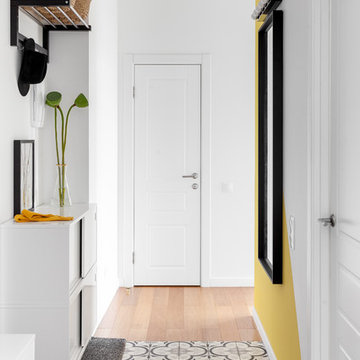
Design ideas for a scandinavian entry hall in Moscow with white walls, ceramic floors, a single front door, a white front door and multi-coloured floor.
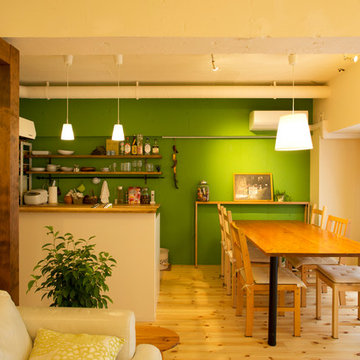
スタイル工房_stylekoubou
Inspiration for an industrial dining room in Tokyo with green walls, light hardwood floors and brown floor.
Inspiration for an industrial dining room in Tokyo with green walls, light hardwood floors and brown floor.
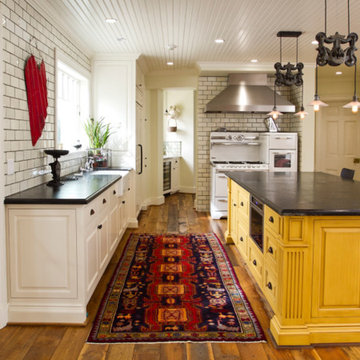
Photo by Stephen Schauer
Photo of a mid-sized country l-shaped kitchen in Los Angeles with a farmhouse sink, raised-panel cabinets, yellow cabinets, white splashback, subway tile splashback, white appliances, medium hardwood floors, with island and brown floor.
Photo of a mid-sized country l-shaped kitchen in Los Angeles with a farmhouse sink, raised-panel cabinets, yellow cabinets, white splashback, subway tile splashback, white appliances, medium hardwood floors, with island and brown floor.
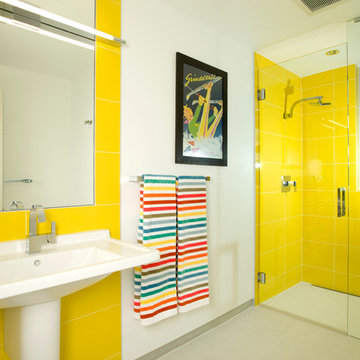
Modern architecture by Tim Sabo & Courtney Saldivar with Allen-Guerra Architecture.
photographer: bob winsett
Modern kids bathroom in Denver with a pedestal sink and yellow tile.
Modern kids bathroom in Denver with a pedestal sink and yellow tile.
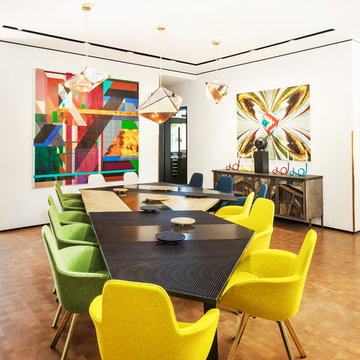
Contemporary dining room in Los Angeles with white walls and no fireplace.
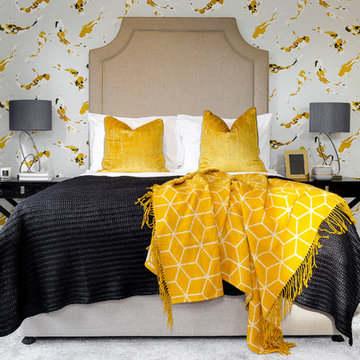
Design ideas for a mid-sized transitional bedroom in London with carpet, grey floor, multi-coloured walls and no fireplace.
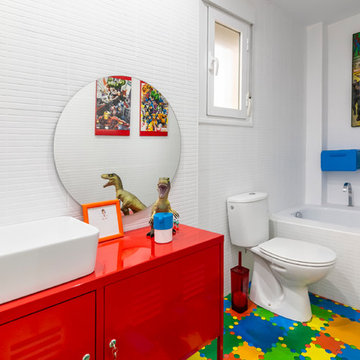
Photo of a contemporary kids bathroom in Other with red cabinets, an alcove tub, a two-piece toilet, white tile, white walls, a vessel sink, multi-coloured floor, red benchtops and flat-panel cabinets.
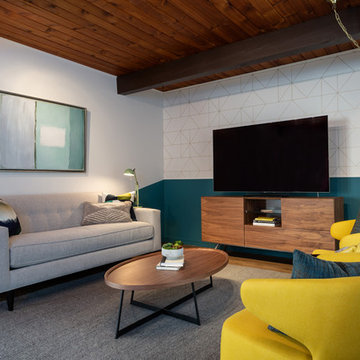
My House Design/Build Team | www.myhousedesignbuild.com | 604-694-6873 | Duy Nguyen Photography -------------------------------------------------------Right from the beginning it was evident that this Coquitlam Renovation was unique. It’s first impression was memorable as immediately after entering the front door, just past the dining table, there was a tree growing in the middle of home! Upon further inspection of the space it became apparent that this home had undergone several alterations during its lifetime... The homeowners unabashedness towards colour and willingness to embrace the home’s mid-century architecture made this home one of a kind. The existing T&G cedar ceiling, dropped beams, and ample glazing naturally leant itself to a mid-century space.
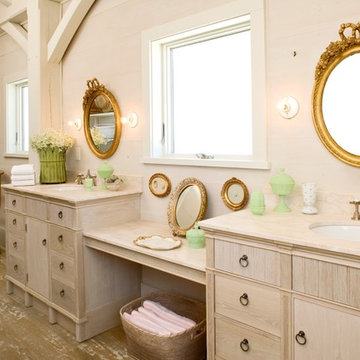
Our days at the beach house are softer and easier. The choice of oak as a primary material in a home can encourage the relaxed life. Oaks’ durability, and environmental sustainability, allow for cabinets and furniture which require minimum care and upkeep. Through creative staining, and artfully crafted details, oak eases and engages the eye. Custom designed cabinetry fulfills the promise of oak’s great heritage.
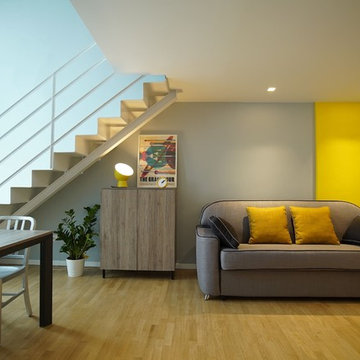
Contemporary open concept living room in Milan with multi-coloured walls, light hardwood floors, no fireplace and beige floor.
Pops Of Color 144 Yellow Home Design Photos
5


















