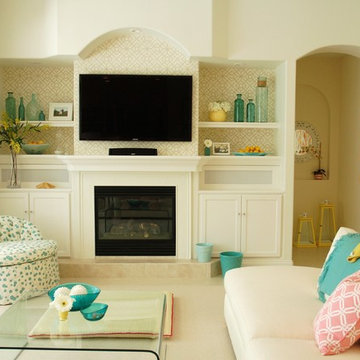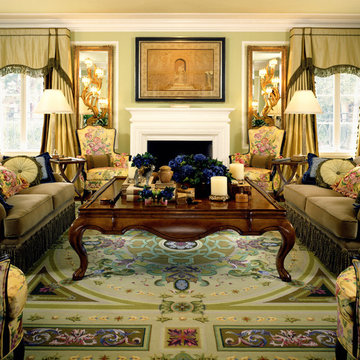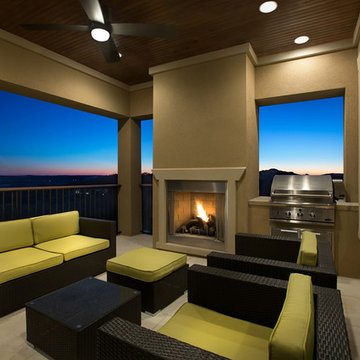2,767 Yellow Home Design Photos
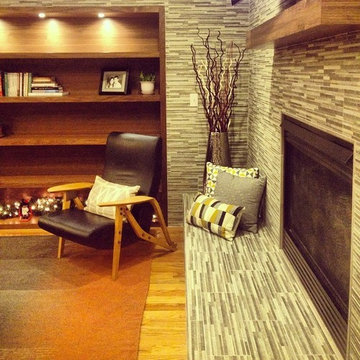
This project focuses on the transformation of a living room in the Observatory Park neighborhood of Denver. Our client for this project is a young, design-appreciating mom who wants a functional space that also addresses her love for good design. With a heavy Mid-Century Modern influence, we've developed a design that provides warmth, texture, and an entirely new orientation for her modern lifestyle.
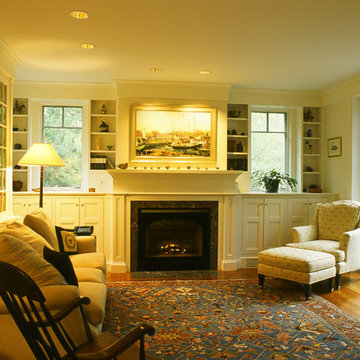
We endeavored to work closely with the client to design a refined yet singularly styled house that would include ample places from which to experience the rich flora and fauna along the river and in the woods and nearby wetland. The Cottage is reached by strolling across a bridge that spans a restored wetland. A central oval-shaped Dining Room acts as a centering space in the house leading to a Library/Living Room, a spacious Kitchen, an open Office space and a conservatory-covered Craft Room and Laundry. The Office opens to a wrap-around Conservatory to allow full views of the abundant riverlife. A Sunroom is situated underneath a masterful old Oak tree. Upstairs the Master Suite allows for full enjoyment of the scenery with a private screen porch and Master Bath centered under the Oak. The Sky Room opens to a deck with views of the river and the stars. In the lower level lurks a ‘bat cave’, a full-featured video Screening Room, which was spearheaded and in collaboration by the client. The house makes use of low toxic materials, super insulated shell and Solar Electric system and 3 story elevator. A garage barn features a stargazing deck and a Solar Electric system. 4500sf/415m - 4bdrm
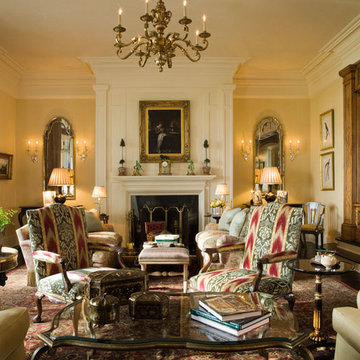
Eric Piasecki and David Livingston
Inspiration for a traditional living room in New York.
Inspiration for a traditional living room in New York.
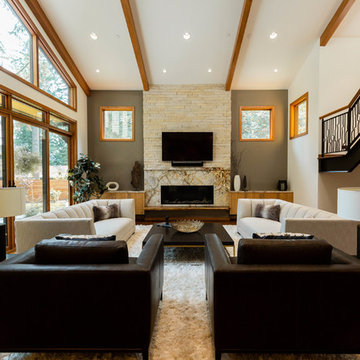
Design ideas for a contemporary open concept living room in Seattle with a stone fireplace surround, a wall-mounted tv, grey walls, medium hardwood floors and a ribbon fireplace.
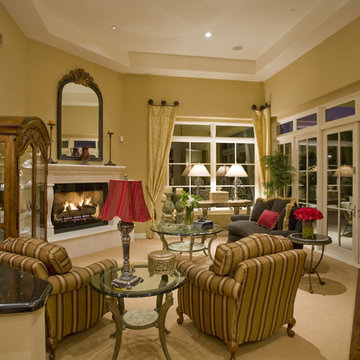
Design ideas for a traditional living room in Phoenix with yellow walls, a corner fireplace and no tv.
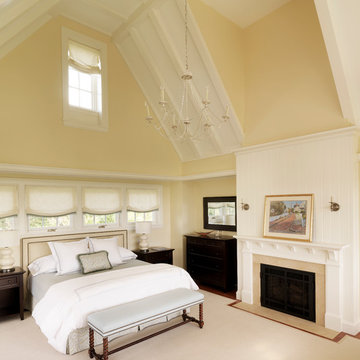
Photo by: Susan Teare
Traditional bedroom in Boston with beige walls and a standard fireplace.
Traditional bedroom in Boston with beige walls and a standard fireplace.
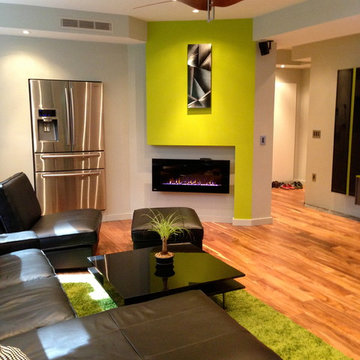
Design ideas for a contemporary living room in Atlanta with green walls, medium hardwood floors, a ribbon fireplace and orange floor.
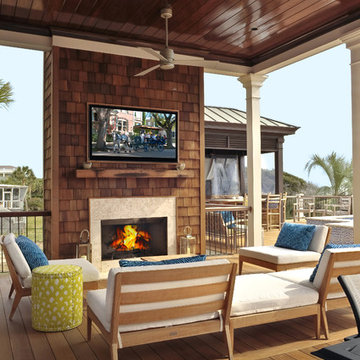
Photography by William Quarles
Beach style deck in Charleston with a fire feature.
Beach style deck in Charleston with a fire feature.
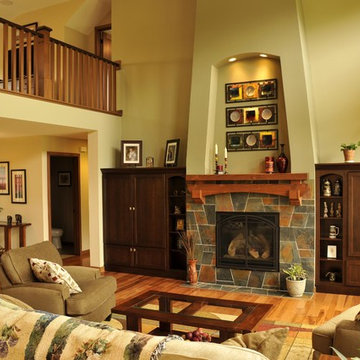
This "mission" inspired great room features a custom made mantle, custom cut tile fireplace surround, an art niche for display space and built in cabinetry for storage of the tv.
Hal Kearney, Photographer
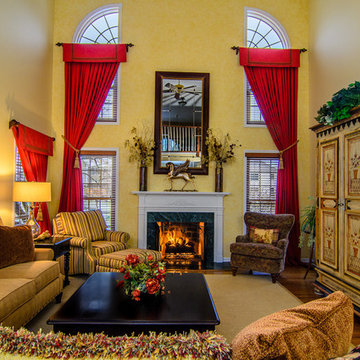
This two story family room is bright, cheerful and comfortable!
GarenTPhotography
Design ideas for a large traditional formal open concept living room in Chicago with yellow walls, a standard fireplace, medium hardwood floors and a concealed tv.
Design ideas for a large traditional formal open concept living room in Chicago with yellow walls, a standard fireplace, medium hardwood floors and a concealed tv.
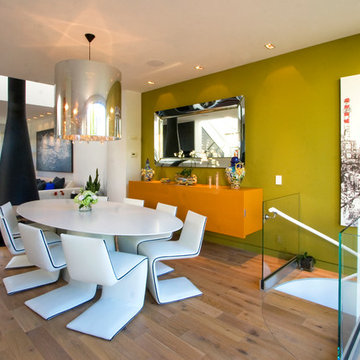
Steven & Cathi House
Mid-sized contemporary open plan dining in San Francisco with green walls, medium hardwood floors, a metal fireplace surround and a hanging fireplace.
Mid-sized contemporary open plan dining in San Francisco with green walls, medium hardwood floors, a metal fireplace surround and a hanging fireplace.
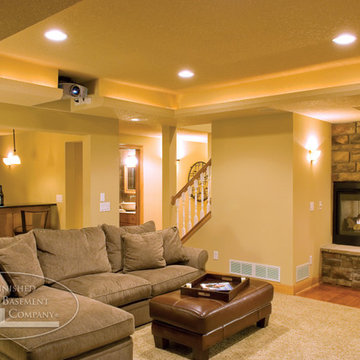
This basement family room is warm in color tones, the 3-sided fireplace brings warmth to all areas of the space. ©Finished Basement Company
Photo of a traditional family room in Minneapolis.
Photo of a traditional family room in Minneapolis.
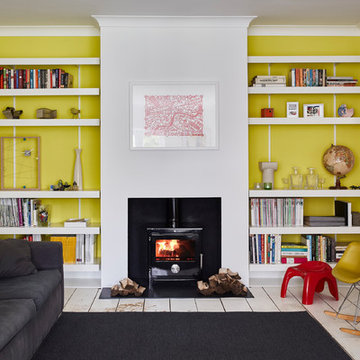
This contemporary living room combines our made to measure shelving with under shelf lighting and a yellow cake paint backdrop from Farrow & Ball. This shot shows the shelving and alcoves without the shelf lighting switched on.
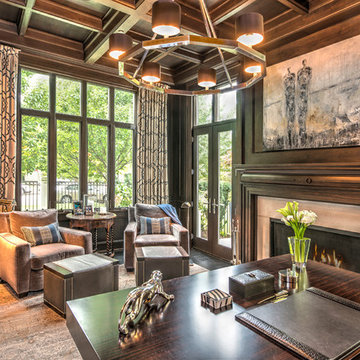
This is an example of a mid-sized contemporary home office in Other with dark hardwood floors, a standard fireplace, a stone fireplace surround, a freestanding desk, brown floor and brown walls.
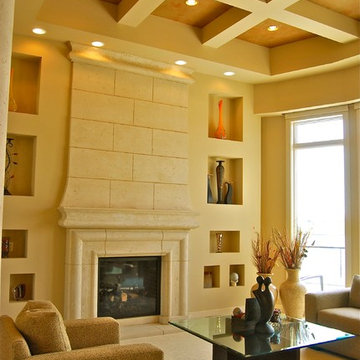
Coffered drywalled beamed with accent paint at the highest part of the ceiling soften the overall height
Inspiration for a contemporary formal living room in Omaha with beige walls, carpet, a standard fireplace and a plaster fireplace surround.
Inspiration for a contemporary formal living room in Omaha with beige walls, carpet, a standard fireplace and a plaster fireplace surround.
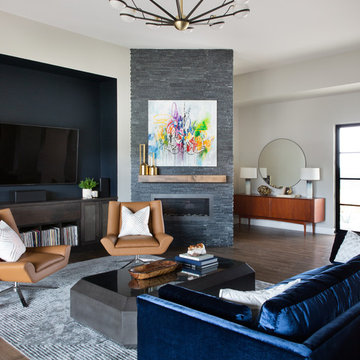
We infused jewel tones and fun art into this Austin home.
Project designed by Sara Barney’s Austin interior design studio BANDD DESIGN. They serve the entire Austin area and its surrounding towns, with an emphasis on Round Rock, Lake Travis, West Lake Hills, and Tarrytown.
For more about BANDD DESIGN, click here: https://bandddesign.com/
To learn more about this project, click here: https://bandddesign.com/austin-artistic-home/
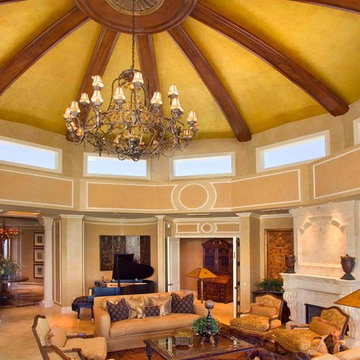
Design ideas for a mediterranean formal living room in Miami with a standard fireplace, no tv, beige walls, marble floors and a stone fireplace surround.
2,767 Yellow Home Design Photos
7



















