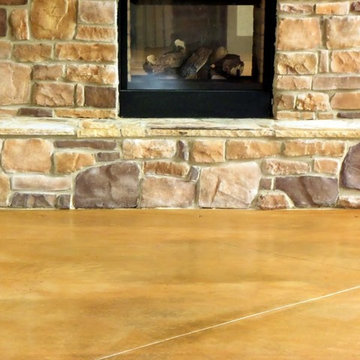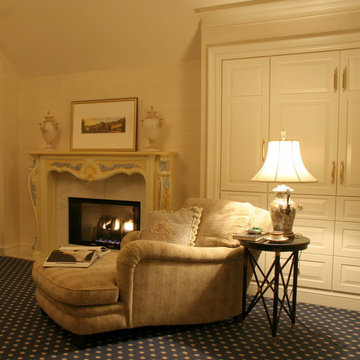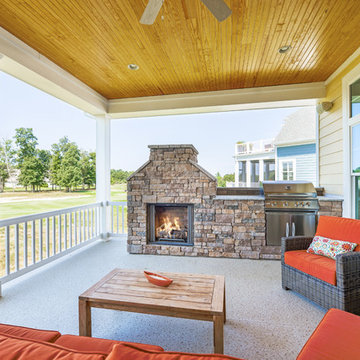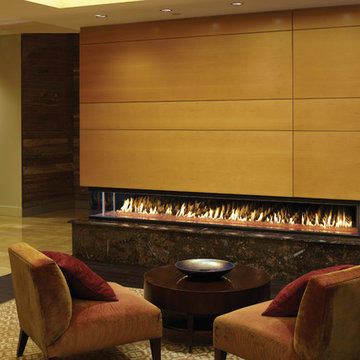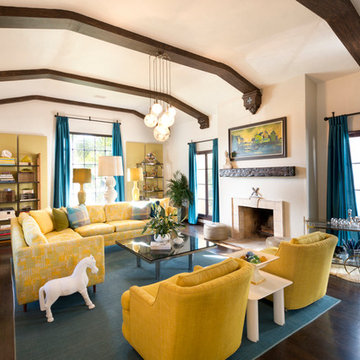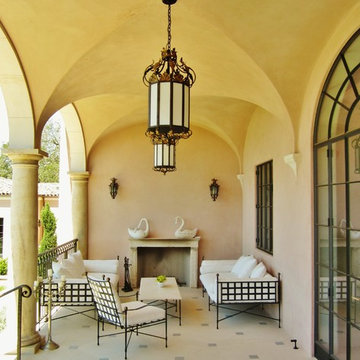2,767 Yellow Home Design Photos
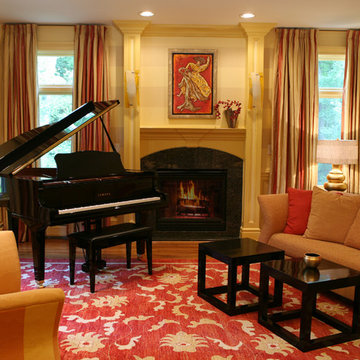
A room which the couple weren’t sure how it should be used. We suggested a baby grand piano for two reasons, i.e the piano speaks to elegance and it offered an opportunity for the children to take lessons (which they have done). The soft shades of gold are seen in the faux painted horizontal stripes on the walls. The silk fabrics used in the window treatments and seating add to the soft warmth and everything is grounded by the Saxony wool and silk red and gold area carpet. The black cube styled tables were custom made and finished in high gloss to coordinate with the piano. Accessories and art were selected to color coordinate.
Photography: Denis Niland
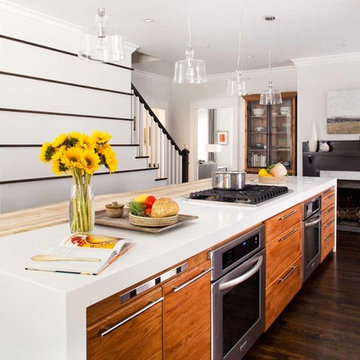
Jeff Herr
Design ideas for a mid-sized contemporary galley open plan kitchen in Atlanta with an undermount sink, grey cabinets, solid surface benchtops, stainless steel appliances, dark hardwood floors, with island, white benchtop and flat-panel cabinets.
Design ideas for a mid-sized contemporary galley open plan kitchen in Atlanta with an undermount sink, grey cabinets, solid surface benchtops, stainless steel appliances, dark hardwood floors, with island, white benchtop and flat-panel cabinets.
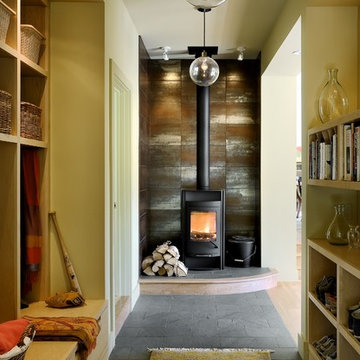
Rob Karosis Photography
www.robkarosis.com
This is an example of a contemporary mudroom in Burlington with beige walls.
This is an example of a contemporary mudroom in Burlington with beige walls.
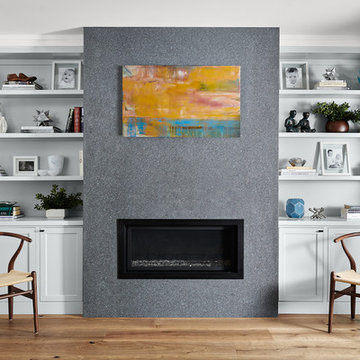
Built-in cabinetry in this living room provides storage and display options on either side of the granite clad fireplace.
Photo: Jean Bai / Konstrukt Photo
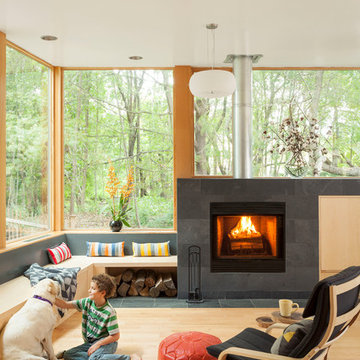
Adjacent to a 40 acre conservation area, this house on a slope is designed to maximize the connection to the woods, while maintaining privacy from this popular public hiking area. Despite its location in a suburban neighborhood, the house is made to feel like a wooded retreat. With passive-solar strategies, the house orients northward to nature, while allowing the southerly sun to enter through large openings and clerestories. A geothermal system provides the hot water, heating and cooling.
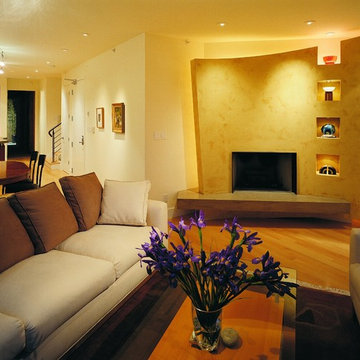
Contextual Modern Duplex in San Francisco, California's Castro District
Roof slopes, setbacks, notches and the angled front façade are all calculated to reduce the impact of this new building on its neighbors, who worked closely with us during design. Large areas of glass, clear anodized aluminum corner windows, galvanized metal railings and cantilevering forms combine to create a strikingly modern image for this two-unit condo in San Francisco’s Castro neighborhood. Colored stucco and painted wood are used to emphasize different planes and volumes. At the interior, finishes and fixtures were carefully selected to strike a balance between the building’s modern aesthetic and the buyer’s desire for warmth and comfort. Contemporary materials include concrete and glass counters, stainless steel, aluminum and hard-troweled colored plaster. Wood veneers include sapele, anegre, hemlock and ash.
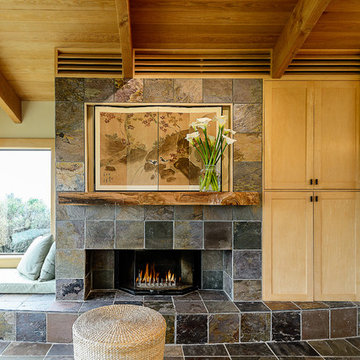
Around the fireplace the existing slate tiles were matched and brought full height to simplify and strengthen the overall fireplace design, and a seven-foot live-edged log of Sycamore was milled, polished and mounted on the slate to create a stunning fireplace mantle and help frame the new art niche created above.
searanchimages.com
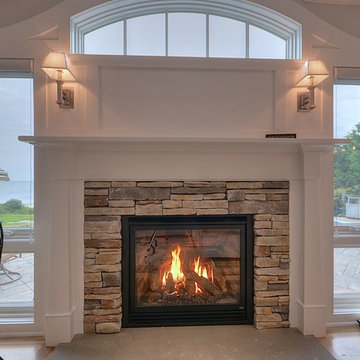
Inspiration for a mid-sized traditional formal open concept living room in New York with beige walls, light hardwood floors, a standard fireplace, a stone fireplace surround, no tv and beige floor.
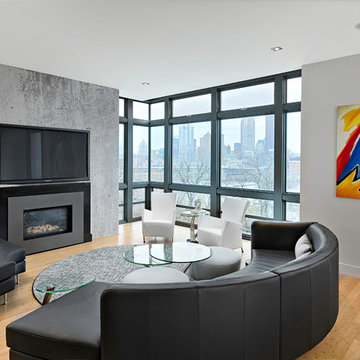
Dave Bryce Photography
Inspiration for a mid-sized contemporary open concept living room in Other with white walls, light hardwood floors, a standard fireplace, a metal fireplace surround and a wall-mounted tv.
Inspiration for a mid-sized contemporary open concept living room in Other with white walls, light hardwood floors, a standard fireplace, a metal fireplace surround and a wall-mounted tv.
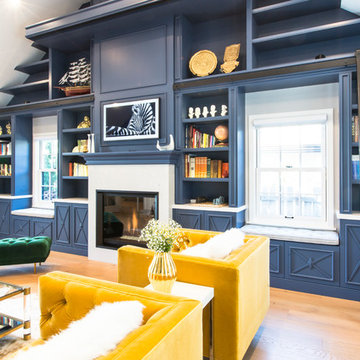
Photos by Annie Shak.
Design ideas for a transitional living room in Los Angeles with white walls, medium hardwood floors, a standard fireplace, a plaster fireplace surround, no tv and brown floor.
Design ideas for a transitional living room in Los Angeles with white walls, medium hardwood floors, a standard fireplace, a plaster fireplace surround, no tv and brown floor.
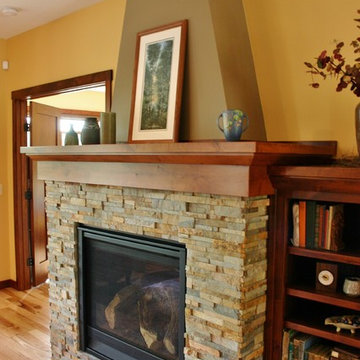
Design ideas for a mid-sized arts and crafts open concept living room in Minneapolis with light hardwood floors, a standard fireplace and a stone fireplace surround.
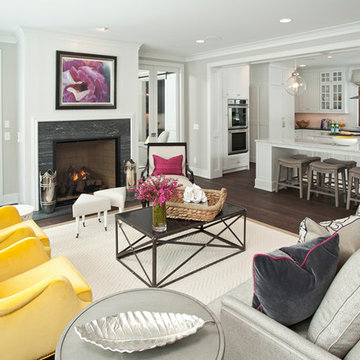
Refined, LLC
Photo of a mid-sized transitional formal open concept living room in Minneapolis with white walls, dark hardwood floors, a standard fireplace, a tile fireplace surround and no tv.
Photo of a mid-sized transitional formal open concept living room in Minneapolis with white walls, dark hardwood floors, a standard fireplace, a tile fireplace surround and no tv.
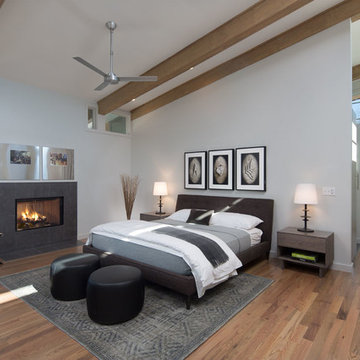
© Creative Sources Photography / Rion Rizzo
Mid-sized contemporary master bedroom in Atlanta with grey walls, medium hardwood floors, a standard fireplace and a tile fireplace surround.
Mid-sized contemporary master bedroom in Atlanta with grey walls, medium hardwood floors, a standard fireplace and a tile fireplace surround.
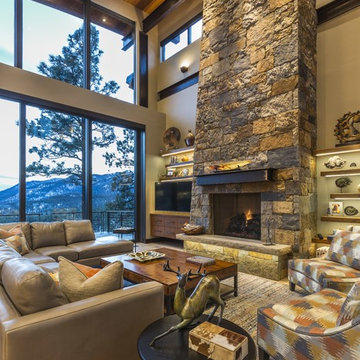
This is an example of a contemporary living room in St Louis with brown walls, a standard fireplace, a stone fireplace surround and beige floor.
2,767 Yellow Home Design Photos
5



















