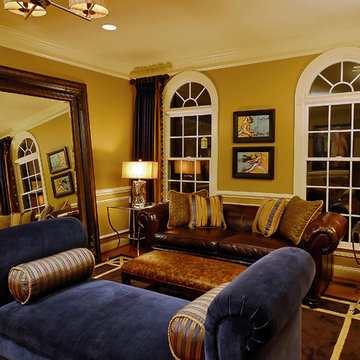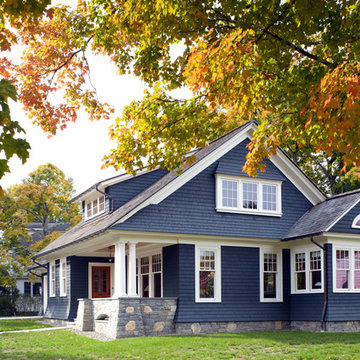42 Yellow Home Design Photos
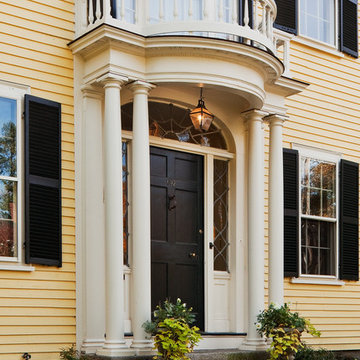
Photo of a large traditional entryway in Boston with a single front door, a black front door and yellow walls.
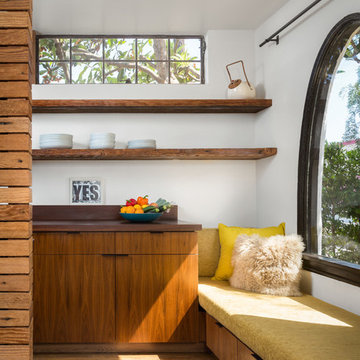
Kitchen window seat. Photo by Clark Dugger
Small contemporary galley kitchen in Los Angeles with flat-panel cabinets, dark wood cabinets, an undermount sink, wood benchtops, brown splashback, timber splashback, panelled appliances, medium hardwood floors, no island and brown floor.
Small contemporary galley kitchen in Los Angeles with flat-panel cabinets, dark wood cabinets, an undermount sink, wood benchtops, brown splashback, timber splashback, panelled appliances, medium hardwood floors, no island and brown floor.
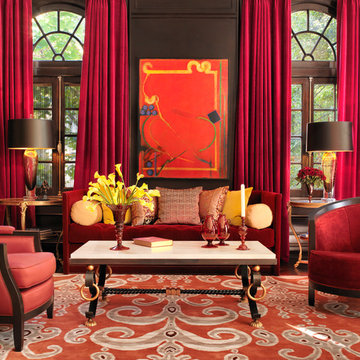
Alise O'Brien
Design ideas for a traditional formal living room in St Louis with brown walls.
Design ideas for a traditional formal living room in St Louis with brown walls.
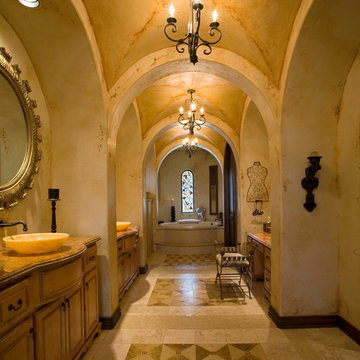
Inspiration for a mediterranean bathroom in Austin with a vessel sink, raised-panel cabinets, medium wood cabinets and beige walls.
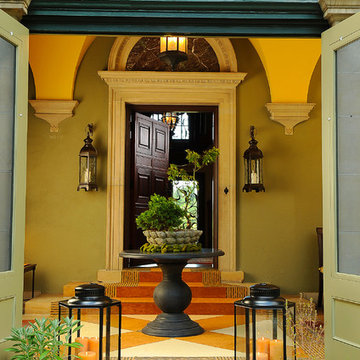
This front Loggia of a historic Mansion required a facelift after the homeowner's updated the surrounding gardens. It was hot pink before with original gothic style 20's lighting that was not scaled to the space. Note the Groin Vault Arched Ceiling.
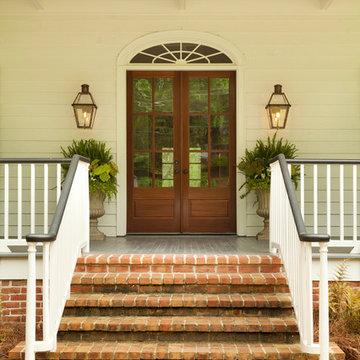
This is an example of a traditional entryway in Atlanta with a double front door and a glass front door.
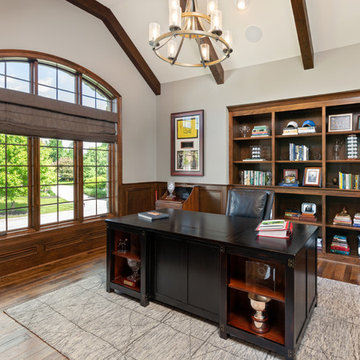
Photo of a mid-sized traditional study room in Cincinnati with grey walls, a freestanding desk, medium hardwood floors and no fireplace.
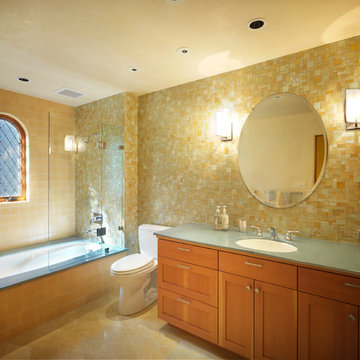
Inspiration for a traditional bathroom in San Francisco with a shower/bathtub combo and yellow tile.
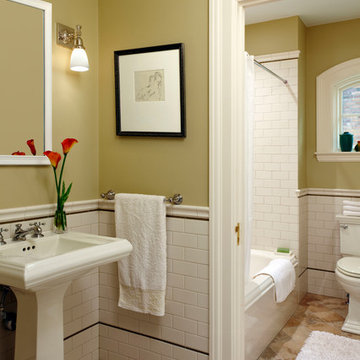
Our Clients, the proud owners of a landmark 1860’s era Italianate home, desired to greatly improve their daily ingress and egress experience. With a growing young family, the lack of a proper entry area and attached garage was something they wanted to address. They also needed a guest suite to accommodate frequent out-of-town guests and visitors. But in the homeowner’s own words, “He didn’t want to be known as the guy who ‘screwed up’ this beautiful old home”. Our design challenge was to provide the needed space of a significant addition, but do so in a manner that would respect the historic home. Our design solution lay in providing a “hyphen”: a multi-functional daily entry breezeway connector linking the main house with a new garage and in-law suite above.
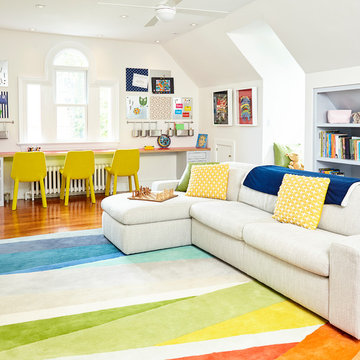
alyssa kirsten
Inspiration for a large transitional gender-neutral kids' playroom for kids 4-10 years old in Wilmington with white walls, medium hardwood floors and brown floor.
Inspiration for a large transitional gender-neutral kids' playroom for kids 4-10 years old in Wilmington with white walls, medium hardwood floors and brown floor.
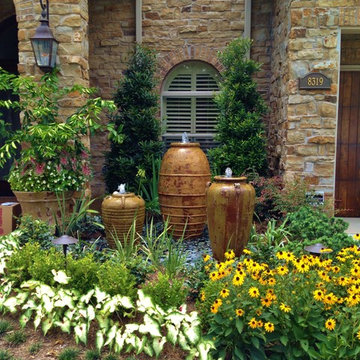
Photo of a large mediterranean front yard full sun garden for summer in Houston with gravel and with flowerbed.
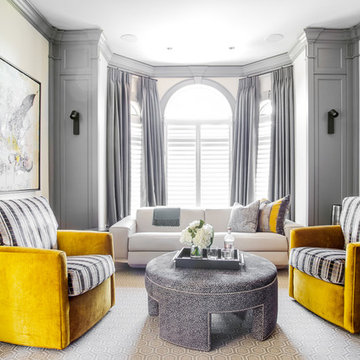
Drew Hadley photographs
Photo of a transitional formal enclosed living room in Montreal with multi-coloured walls, dark hardwood floors and brown floor.
Photo of a transitional formal enclosed living room in Montreal with multi-coloured walls, dark hardwood floors and brown floor.
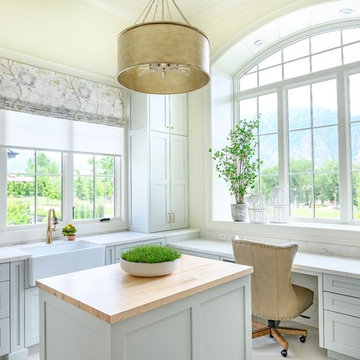
Design ideas for a country u-shaped utility room in Salt Lake City with a farmhouse sink, shaker cabinets, grey cabinets and white benchtop.
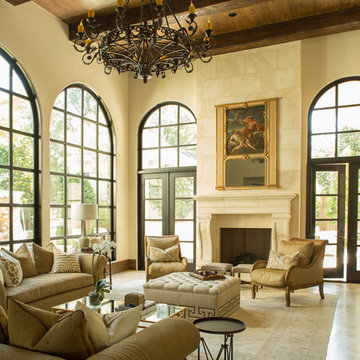
Photographer: Jill Hunter
Photo of a large mediterranean enclosed living room in Houston.
Photo of a large mediterranean enclosed living room in Houston.
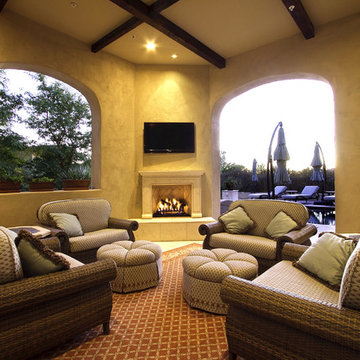
Outdoor Living - Covered Patio outfitted with an outdoor kitchen and fireplace was furnished for dining and lounging all year round. Outdoor fabrics in a cool palette were chosen to provide a fresh and airy feeling.
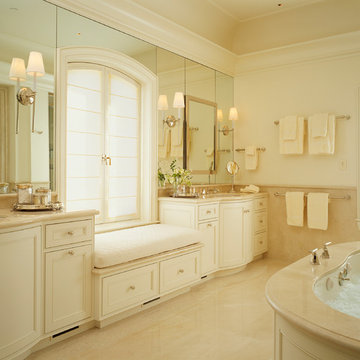
Matthew Millman
Photo of a traditional bathroom in San Francisco with marble benchtops and beige benchtops.
Photo of a traditional bathroom in San Francisco with marble benchtops and beige benchtops.
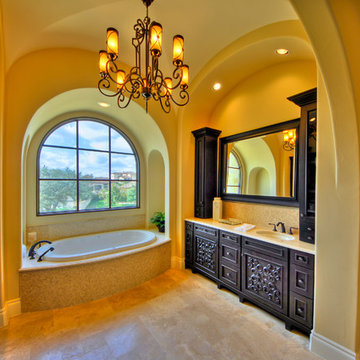
Photo of a large mediterranean master bathroom in Austin with a drop-in tub, yellow walls, dark wood cabinets, beige tile, mosaic tile, limestone floors, an undermount sink, limestone benchtops and recessed-panel cabinets.
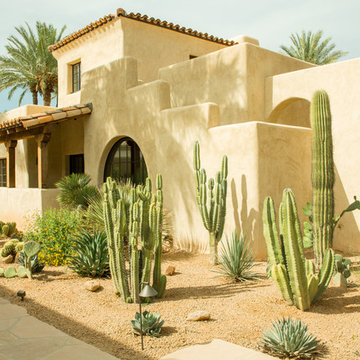
The south courtyard was re-landcape with specimen cacti selected and curated by the owner, and a new hardscape path was laid using flagstone, which was a customary hardscape material used by Robert Evans. The arched window was originally an exterior feature under an existing stairway; the arch was replaced (having been removed during the 1960s), and a arched window added to "re-enclose" the space. Several window openings which had been covered over with stucco were uncovered, and windows fitted in the restored opening. The small loggia was added, and provides a pleasant outdoor breakfast spot directly adjacent to the kitchen.
Architect: Gene Kniaz, Spiral Architects
General Contractor: Linthicum Custom Builders
Photo: Maureen Ryan Photography
42 Yellow Home Design Photos
1



















