Yellow Living Room Design Photos with No Fireplace
Refine by:
Budget
Sort by:Popular Today
21 - 40 of 560 photos
Item 1 of 3
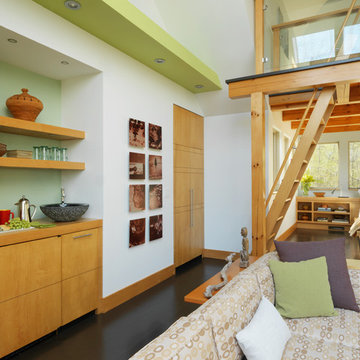
photo cred: Susan Teare
Inspiration for a contemporary loft-style living room in Burlington with green walls and no fireplace.
Inspiration for a contemporary loft-style living room in Burlington with green walls and no fireplace.
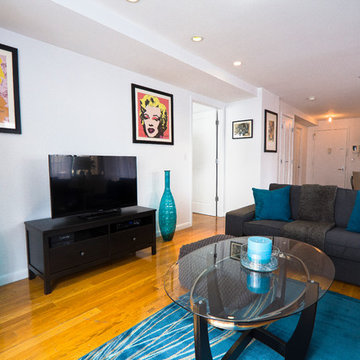
John Gross Photography
Design ideas for a large contemporary formal open concept living room in New York with white walls, medium hardwood floors, no fireplace and a freestanding tv.
Design ideas for a large contemporary formal open concept living room in New York with white walls, medium hardwood floors, no fireplace and a freestanding tv.
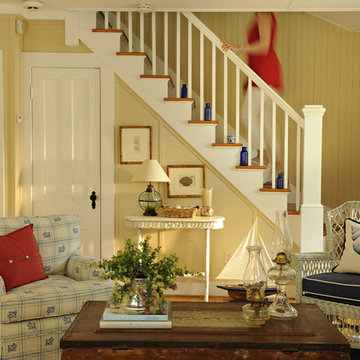
This is an example of a mid-sized beach style formal open concept living room in New York with yellow walls, medium hardwood floors and no fireplace.
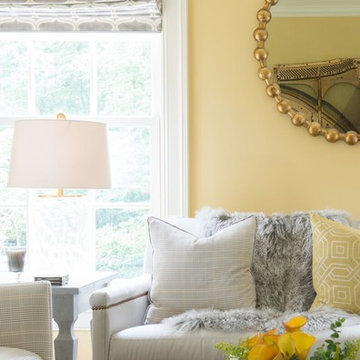
Jane Beiles Photography
Mid-sized transitional enclosed living room in DC Metro with yellow walls, medium hardwood floors, no fireplace and no tv.
Mid-sized transitional enclosed living room in DC Metro with yellow walls, medium hardwood floors, no fireplace and no tv.
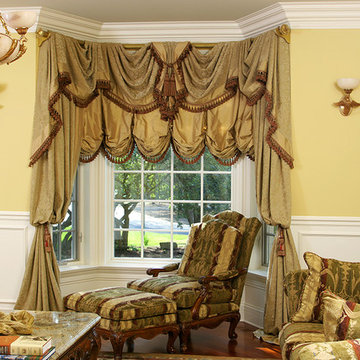
Luxury Bay Window Drapes, Custom made, high end, Winnetka Illinois. The difficult bay window required delicate care and professional artisan talent in fabricating the window treatments.
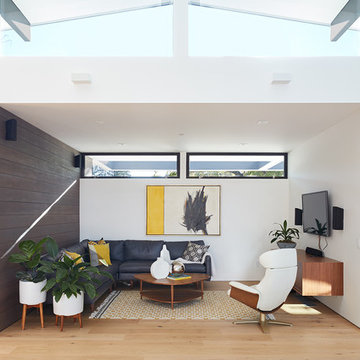
Klopf Architecture and Outer space Landscape Architects designed a new warm, modern, open, indoor-outdoor home in Los Altos, California. Inspired by mid-century modern homes but looking for something completely new and custom, the owners, a couple with two children, bought an older ranch style home with the intention of replacing it.
Created on a grid, the house is designed to be at rest with differentiated spaces for activities; living, playing, cooking, dining and a piano space. The low-sloping gable roof over the great room brings a grand feeling to the space. The clerestory windows at the high sloping roof make the grand space light and airy.
Upon entering the house, an open atrium entry in the middle of the house provides light and nature to the great room. The Heath tile wall at the back of the atrium blocks direct view of the rear yard from the entry door for privacy.
The bedrooms, bathrooms, play room and the sitting room are under flat wing-like roofs that balance on either side of the low sloping gable roof of the main space. Large sliding glass panels and pocketing glass doors foster openness to the front and back yards. In the front there is a fenced-in play space connected to the play room, creating an indoor-outdoor play space that could change in use over the years. The play room can also be closed off from the great room with a large pocketing door. In the rear, everything opens up to a deck overlooking a pool where the family can come together outdoors.
Wood siding travels from exterior to interior, accentuating the indoor-outdoor nature of the house. Where the exterior siding doesn’t come inside, a palette of white oak floors, white walls, walnut cabinetry, and dark window frames ties all the spaces together to create a uniform feeling and flow throughout the house. The custom cabinetry matches the minimal joinery of the rest of the house, a trim-less, minimal appearance. Wood siding was mitered in the corners, including where siding meets the interior drywall. Wall materials were held up off the floor with a minimal reveal. This tight detailing gives a sense of cleanliness to the house.
The garage door of the house is completely flush and of the same material as the garage wall, de-emphasizing the garage door and making the street presentation of the house kinder to the neighborhood.
The house is akin to a custom, modern-day Eichler home in many ways. Inspired by mid-century modern homes with today’s materials, approaches, standards, and technologies. The goals were to create an indoor-outdoor home that was energy-efficient, light and flexible for young children to grow. This 3,000 square foot, 3 bedroom, 2.5 bathroom new house is located in Los Altos in the heart of the Silicon Valley.
Klopf Architecture Project Team: John Klopf, AIA, and Chuang-Ming Liu
Landscape Architect: Outer space Landscape Architects
Structural Engineer: ZFA Structural Engineers
Staging: Da Lusso Design
Photography ©2018 Mariko Reed
Location: Los Altos, CA
Year completed: 2017
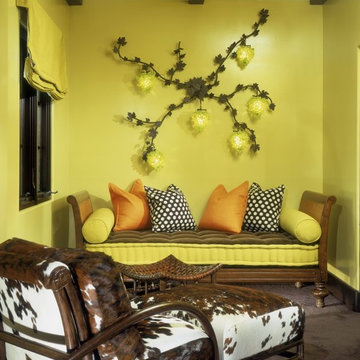
Custom iron light fixture, Custom made cushion with tufted top and french ticking sides designed by Passione. Daybed designed by Passione.
Design ideas for a small eclectic enclosed living room in Orange County with green walls, carpet, no fireplace and no tv.
Design ideas for a small eclectic enclosed living room in Orange County with green walls, carpet, no fireplace and no tv.
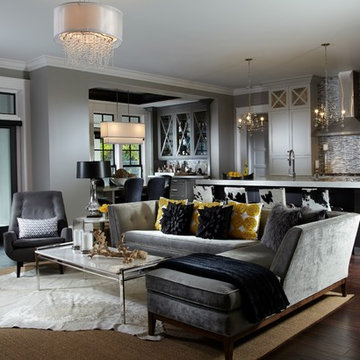
Daniel Newcomb
This is an example of a mid-sized transitional formal open concept living room in Miami with grey walls, dark hardwood floors, no fireplace, no tv and brown floor.
This is an example of a mid-sized transitional formal open concept living room in Miami with grey walls, dark hardwood floors, no fireplace, no tv and brown floor.
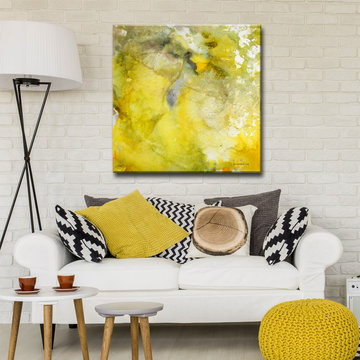
Photo of a large modern open concept living room in Seattle with beige walls, no fireplace and no tv.
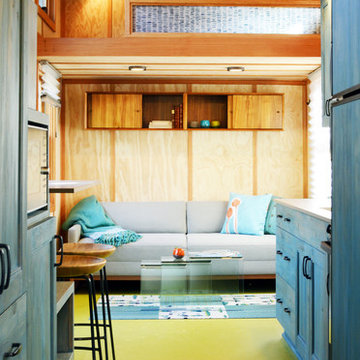
Off-grid tiny house on wheels, 204 square feet on main level, 2 lofts, sleeps 6 adults with fold down sofa. Has radiant floor heat, fireplace, ample kitchen + shower + composting toilet.
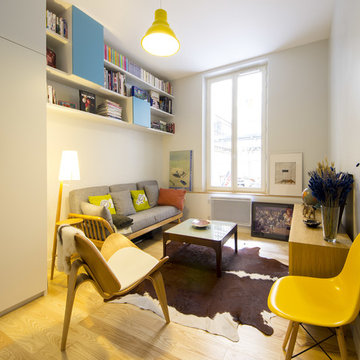
This is an example of a mid-sized scandinavian enclosed living room in Paris with light hardwood floors, a library, white walls, no fireplace and no tv.
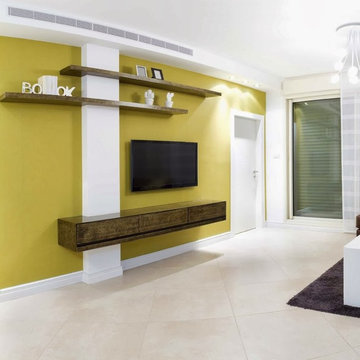
We built this clean, modern entertainment center for a customer. The tones in the wood tie in well with the bold choice of color of the wall.
Inspiration for a small modern enclosed living room in Miami with yellow walls, ceramic floors, no fireplace and a wall-mounted tv.
Inspiration for a small modern enclosed living room in Miami with yellow walls, ceramic floors, no fireplace and a wall-mounted tv.
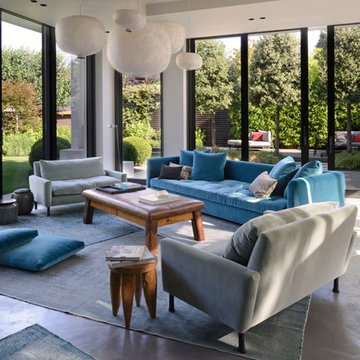
Christine Besson
Design ideas for a large contemporary enclosed living room in Paris with white walls, concrete floors, no fireplace and no tv.
Design ideas for a large contemporary enclosed living room in Paris with white walls, concrete floors, no fireplace and no tv.
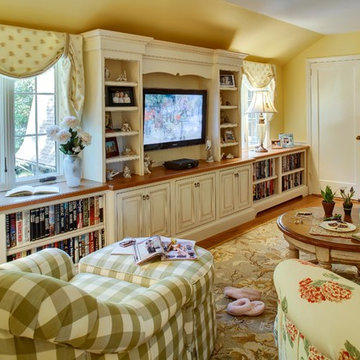
This space was a pass through from one side of the house to the other. Bedrooms are beyond the door by the bookshelves. It was the perfect setting for the 3 teen girls to gather with their friends, watch tv, work on the computer (which is not visible in the photo, listen to music or just hang out. Comfy feminine fabrics in yellow and green with a pretty floral pattern created a cheery atmosphere. The sofas are slightly curved to play against the angled planes of the ceiling. Peter Rymwid
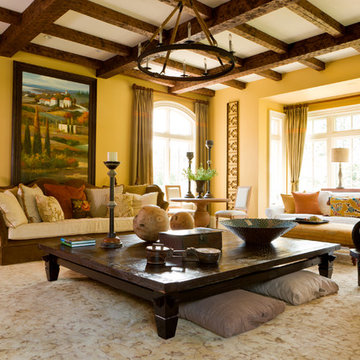
Photographer: Gordon Beall
Builder: Tom Offutt, TJO Company
Architect: Richard Foster
Inspiration for a large mediterranean formal enclosed living room in DC Metro with yellow walls, dark hardwood floors, no fireplace, no tv and brown floor.
Inspiration for a large mediterranean formal enclosed living room in DC Metro with yellow walls, dark hardwood floors, no fireplace, no tv and brown floor.
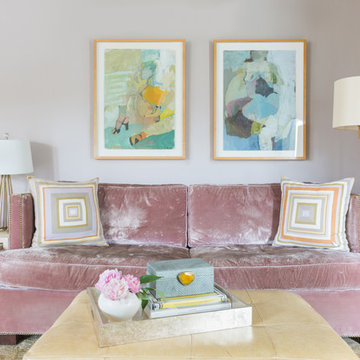
The sitting area is adjoining to the larger living room. Mimicking the same hues, this area features a pink silk velvet sofa with nailhead detail, ivory faux shagreen nesting tables and a large leather upholstered ottoman. A vintage table lamp and modern floor lamp add a metallic touch while the figurative paintings bring in jewel tones to the room.
Photographer: Lauren Edith Andersen
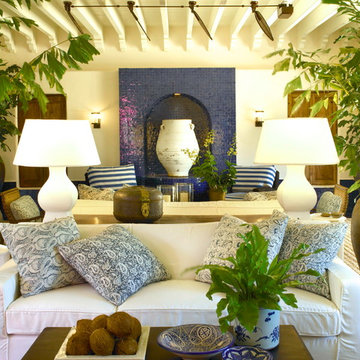
An outdoor living room by David Dalton features a casual ethnic mix of moroccan, British Colonial, Asian and Greek elements.
Mid-sized mediterranean formal enclosed living room in Los Angeles with white walls, no fireplace and no tv.
Mid-sized mediterranean formal enclosed living room in Los Angeles with white walls, no fireplace and no tv.
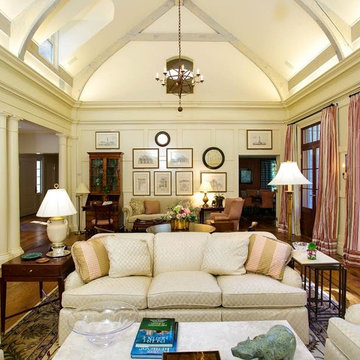
Large traditional formal open concept living room in New York with white walls, medium hardwood floors, no fireplace, no tv and brown floor.
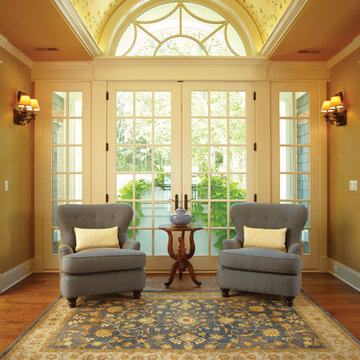
Inspiration for a mid-sized contemporary formal open concept living room in Denver with brown walls, medium hardwood floors, no fireplace, no tv and brown floor.
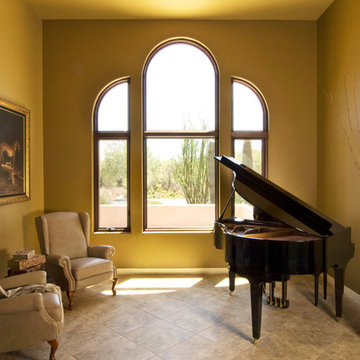
Photo of a mid-sized traditional enclosed living room in Portland with a music area, yellow walls, travertine floors, no fireplace, no tv and beige floor.
Yellow Living Room Design Photos with No Fireplace
2