Yellow Living Room Design Photos with No Fireplace
Refine by:
Budget
Sort by:Popular Today
81 - 100 of 560 photos
Item 1 of 3
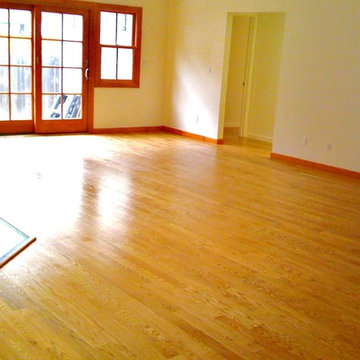
Photo of a mid-sized arts and crafts open concept living room in San Francisco with white walls, light hardwood floors, no fireplace and beige floor.
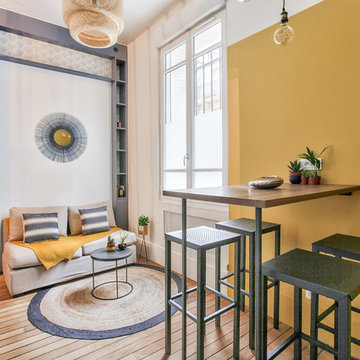
Une salle à manger délimitée aux murs par des pans de couleur jaune, permettant de créer une pièce en plus visuellement, et de casser la hauteur sous plafond, avec un jeu plafond blanc/suspension filaire avec douille laiton et ampoule ronde à filament.
Le tout devant un joli espace salon en alcôve entouré d'une bibliothèque sur-mesure anthracite, fermée en partie basse, ouverte avec étagères en partie haute, avec un fond de papier peint. Alcôve centrée par un joli miroir-soleil en métal.
Salon délimité au sol par un joli tapis rond qui vient casser les formes franches de l'ensemble, avec une suspension en bambou.
https://www.nevainteriordesign.com/
Liens Magazines :
Houzz
https://www.houzz.fr/ideabooks/97017180/list/couleur-d-hiver-le-jaune-curry-epice-la-decoration
Castorama
https://www.18h39.fr/articles/9-conseils-de-pro-pour-rendre-un-appartement-en-rez-de-chaussee-lumineux.html
Maison Créative
http://www.maisoncreative.com/transformer/amenager/comment-amenager-lespace-sous-une-mezzanine-9753
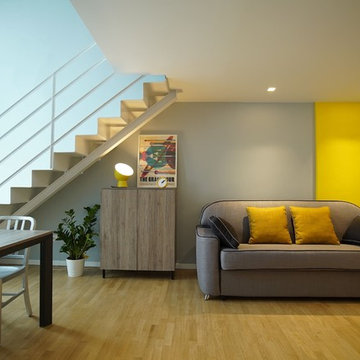
Contemporary open concept living room in Milan with multi-coloured walls, light hardwood floors, no fireplace and beige floor.
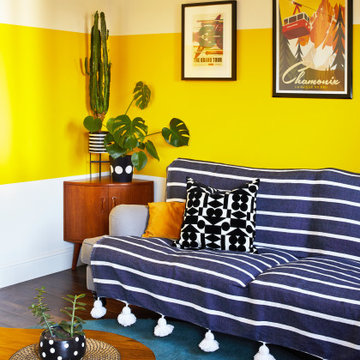
Sofa covered in striped Moroccan pom-pom blanket, with circular teal rug and mid-century coffee table and corner cupboard. Painted plant pots by Hannah Drakeford Design.
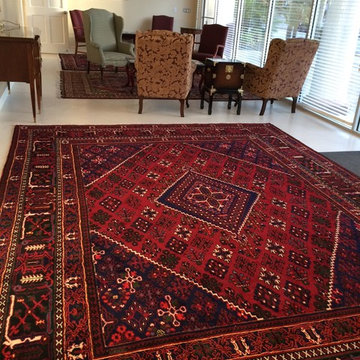
Josheghan Persian rugs are featured in this client's waiting room.
Inspiration for a mid-sized traditional formal open concept living room in Houston with yellow walls and no fireplace.
Inspiration for a mid-sized traditional formal open concept living room in Houston with yellow walls and no fireplace.
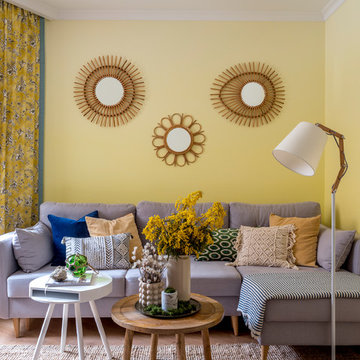
Design ideas for a mid-sized beach style living room in Moscow with yellow walls, no fireplace and light hardwood floors.
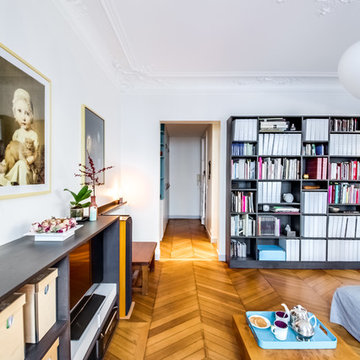
Shoootin
Design ideas for a mid-sized contemporary open concept living room in Paris with a library, white walls, light hardwood floors, no fireplace and a freestanding tv.
Design ideas for a mid-sized contemporary open concept living room in Paris with a library, white walls, light hardwood floors, no fireplace and a freestanding tv.
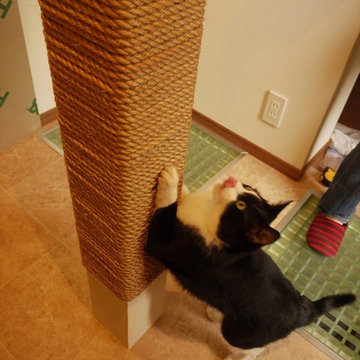
既存玄関ホールの吹抜けに床を貼りペットコーナーにしたリフォーム。構造上抜けなかった柱は麻縄を巻き、猫の爪とぎにした。巻いているそばから興味津々で巻き終わると共に早速嬉しそうに爪を砥ぎ始めた。大成功である。
FRPグレーチング+強化ガラスの床は、2階の光を玄関に取り込む効果に加え、猫たちがこの上に乗ってくれれば玄関から可愛い肉球を拝めるというサプライズ効果もある。
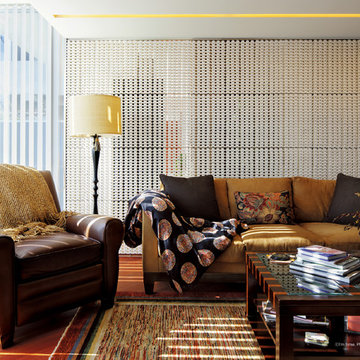
Photo ナカサ&パートナーズ
設計 株式会社JWA建築・都市計画
使用品番 T3W-A color 白土
pattern A
Photo of an asian formal living room in Other with medium hardwood floors, white walls, no fireplace and no tv.
Photo of an asian formal living room in Other with medium hardwood floors, white walls, no fireplace and no tv.
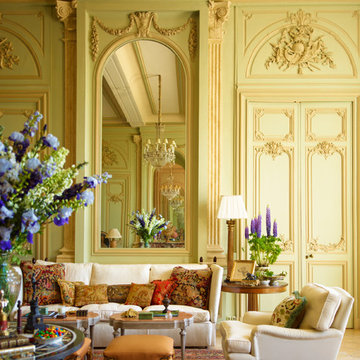
Eric Piasecki
This is an example of a large traditional formal enclosed living room in Los Angeles with green walls, no fireplace and no tv.
This is an example of a large traditional formal enclosed living room in Los Angeles with green walls, no fireplace and no tv.
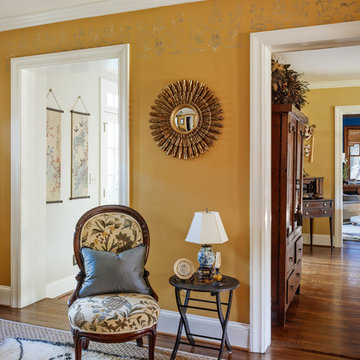
Photo of a mid-sized traditional enclosed living room in Charlotte with yellow walls, medium hardwood floors, no fireplace, no tv and a music area.
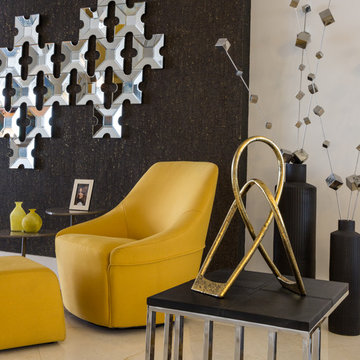
Home in Landmark at Lennar
Photo by Melissa Mederos and Manny Prades of Pryme Production
Design By Barbara Delgado - D'Liberatore by B
Design ideas for a contemporary open concept living room in Miami with grey walls, marble floors, no fireplace, a wall-mounted tv and beige floor.
Design ideas for a contemporary open concept living room in Miami with grey walls, marble floors, no fireplace, a wall-mounted tv and beige floor.
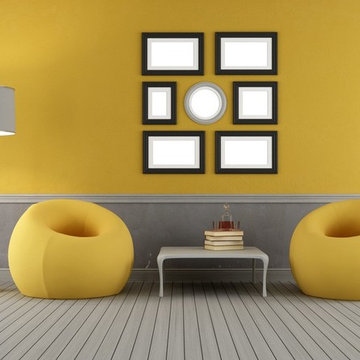
Trendy grey and sunshine yellow, EVERYWHERE! Sunshine yellow is a bold new trend for 2017! This bright room, balanced with soft, mineral grey hardwood-look flooring, invites creativity to flourish and brings happiness with it's burst of sunshine! Hardwood floors (available in hardwood, luxury vinyl and laminate) available at Finstad's Carpet One, Helena, MT. *All styles and colors may not be available.
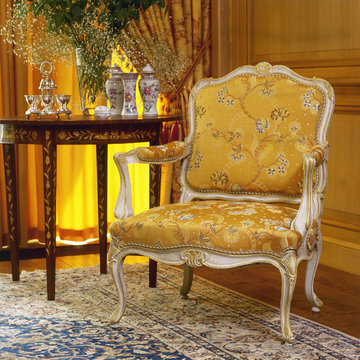
This is an example of a mid-sized traditional formal open concept living room in DC Metro with brown walls, medium hardwood floors, no fireplace, no tv and brown floor.
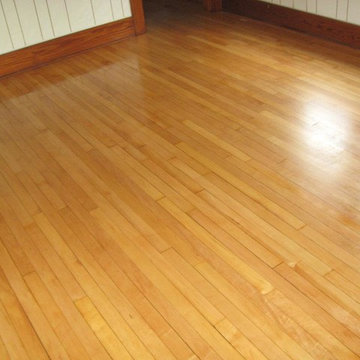
Stain nutmeg oak
Design ideas for a mid-sized traditional formal enclosed living room in Milwaukee with white walls, light hardwood floors, no fireplace and no tv.
Design ideas for a mid-sized traditional formal enclosed living room in Milwaukee with white walls, light hardwood floors, no fireplace and no tv.
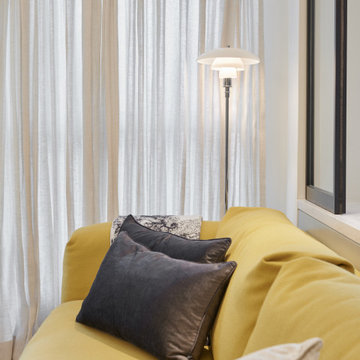
Photo of a mid-sized contemporary open concept living room in Hong Kong with grey walls, light hardwood floors, no fireplace and a built-in media wall.
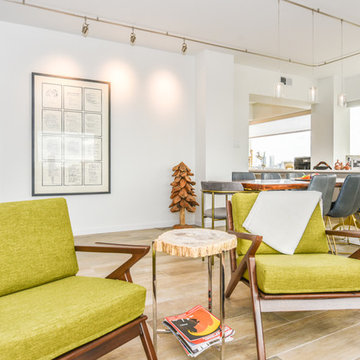
Houston Interior Designer Lisha Maxey took this Museum District condo from the dated, mirrored walls of the 1980s to Mid Century Modern with a gallery look featuring the client's art collection.
"The place was covered with glued-down, floor-to-ceiling mirrors," says Lisha Maxey, senior designer for Homescapes of Houston and principal at LGH Design Services in Houston. "When we took them off the walls, the walls came apart. We ended up taking them down to the studs."
The makeover took six months to complete, primarily because of strict condo association rules that only gave the Houston interior designers very limited access to the elevator - through which all materials and team members had to go.
"Monday through Friday, we could only be noisy from 10 a.m. to 2 p.m., and if we had to do something extra loud, like sawing or drilling, we had to schedule it with the management and they had to communicate that to the condo owners. So it was just a lot of coordination. But a lot of Inner City Loopers live in these kinds of buildings, so we're used to handling that kind of thing."
The client, a child psychiatrist in her 60s, recently moved to Houston from northeast Texas to be with friends. After being widowed three years ago, she decided it was time to let go of the traditionally styled estate that wasn't really her style anyway. An avid diver who has traveled around the world to pursue her passion, she has amassed a large collection of art from her travels. Downsizing to 1,600 feet and wanting to go more contemporary, she wanted the display - and the look - more streamlined.
"She wanted clean lines and muted colors, with the main focus being her artwork," says Maxey. "So we made the space a palette for that."
Enter the white, gallery-grade paint she chose for the walls: "It's halfway between satin and flat," explains Maxey. "It's not glossy and it's not chalky - just very smooth and clean."
Adding to the gallery theme is the satin nickel track lighting with lamps aimed to highlight pieces of art. "This lighting has no wires," notes Maxey. "It's powered by a positive and negative conduit."
The new flooring throughout is a blended-grey porcelain tile that looks like wood planks. "It's gorgeous, natural-looking and combines all the beauty of wood with the durability of tile," says Maxey. "We used it throughout the condo to unify the space."
After Maxey started looking at the client's bright, vibrant, colorful artwork, she felt the palette couldn't stay as muted anymore. Hence the Mid Century Modern orange leather sofas from West Elm and chartruese chairs from Joybird, plus the throw pillows in different textures, patterns and shades of gold, orange and green.
The concave lines of the Danish-inspired chairs, she notes, help them look beautiful from all the way around - a key to designing spaces for loft living.
"The table in the living room is very interesting," notes Maxey. "It was handmade for the client in 1974 and has a signature on it from the artist. She was adamant about including the piece, which has all these hand-painted black-and-white art tiles on the top. I took one look at it and said 'It's not really going to go.'"
However, after cutting 6 inches off the bottom and making it look a little distressed, the table ended up being the perfect complement to the sofas.
The dining room table - from Design Within Reach - is a solid piece of mahogany, the chair upholstery a mix of grey velvet and leather and the legs a shiny brass. "The side chairs are leather and the end ones are velvet," says Maxey. "It's a nice textural mix that lends depth and texture."
The galley kitchen, meanwhile, has been lightened and brightened, with white quartz countertops and backsplashes mimicking the look of Carrara marble, stainless steel appliances and a velvet green bench seat for a punch of color. The cabinets are painted a cool grey color called "Silverplate."
The two bathrooms have been updated with contemporary white vanities and vessel sinks and the master bath now features a walk-in shower tiled in Dolomite white marble (the floor is Bianco Carrara marble mosaic, done in a herringbone pattern.
In the master bedroom, Homescapes of Houston knocked down a wall between two smaller closets with swing doors to make one large walk-in closet with pocket doors. The closet in the guest bedroom also came out 13 more inches.
The client's artwork throughout personalizes the space and tells the story of a life. There's a huge bowl of shells from the client's diving adventures, framed art from her child psychiatry patients and a 16th century wood carving from a monastery that's been in her family forever.
"Her collection is quite impressive," says Maxey. "There's even a framed piece of autographed songs written by John Lennon." (You can see this black-framed piece of art on the wall in the photo above of two green chairs).
"We're extremely happy with how the project turned out, and so is the client," says Maxey. "No expense was spared for her. It was a labor of love and we were excited to do it."
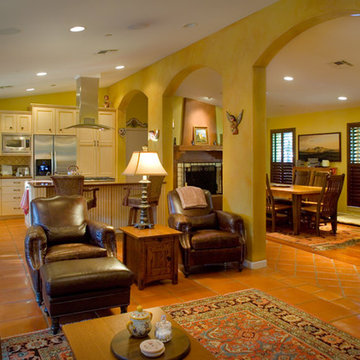
Morningside Architect, LLP
Structural Engineer: Structural Consulting Co. Inc.
Photographer: Rick Gardner Photography
Large country open concept living room in Houston with yellow walls, terra-cotta floors, no fireplace and a built-in media wall.
Large country open concept living room in Houston with yellow walls, terra-cotta floors, no fireplace and a built-in media wall.
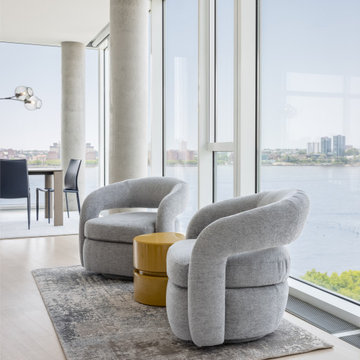
We've designed an exquisite pied-à-terre apartment with views of the Hudson River, an ideal retreat for an Atlanta-based couple. The apartment features all-new furnishings, exuding comfort and style throughout. From plush sofas to sleek dining chairs, each piece has been selected to create a relaxed and inviting atmosphere. The kitchen was fitted with new countertops, providing functionality and aesthetic appeal. Adjacent to the kitchen, a cozy seating nook was added, with swivel chairs, providing the perfect spot to unwind and soak in the breathtaking scenery. We also added a beautiful dining table that expands to seat 14 guests comfortably. Everything is thoughtfully positioned to allow the breathtaking views to take center stage, ensuring the furniture never competes with the natural beauty outside.
The bedrooms are designed as peaceful sanctuaries for rest and relaxation. Soft hues of cream, blue, and grey create a tranquil ambiance, while luxurious bedding ensures a restful night's sleep. The primary bathroom also underwent a stunning renovation, embracing lighter, brighter finishes and beautiful lighting.
---
Our interior design service area is all of New York City including the Upper East Side and Upper West Side, as well as the Hamptons, Scarsdale, Mamaroneck, Rye, Rye City, Edgemont, Harrison, Bronxville, and Greenwich CT.
For more about Darci Hether, see here: https://darcihether.com/
To learn more about this project, see here: https://darcihether.com/portfolio/relaxed-comfortable-pied-a-terre-west-village-nyc/
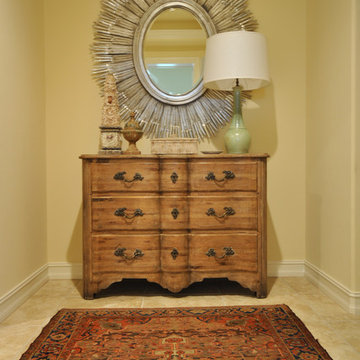
This is an example of a mid-sized traditional formal enclosed living room in Atlanta with yellow walls, ceramic floors, no fireplace and no tv.
Yellow Living Room Design Photos with No Fireplace
5