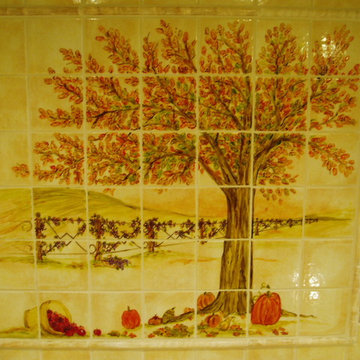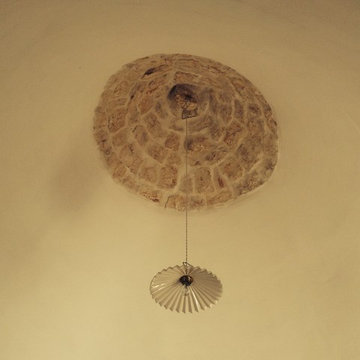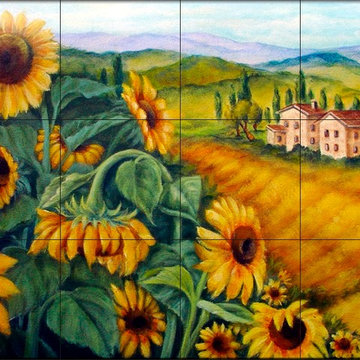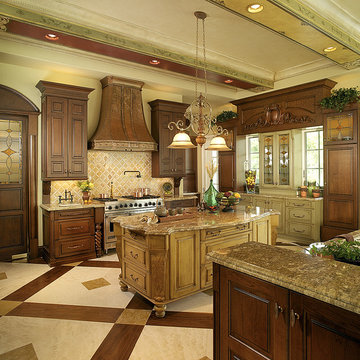5,203 Yellow Mediterranean Home Design Photos
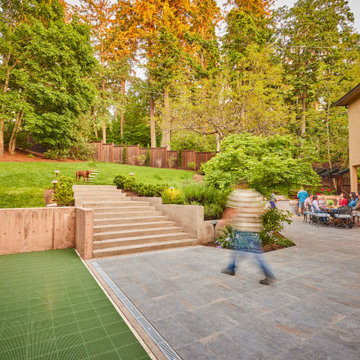
In the back we carved into the hillside behind the garage/guest suite addition to create a sport court, and next to that we added a patio with a wide, sweeping stair to the upper re-landscaped yard. Past the stair, planters and sitting walls narrow the patio down to create a more intimate entertaining area.
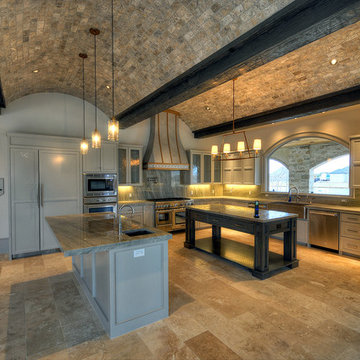
Photo of a large mediterranean l-shaped open plan kitchen in Austin with recessed-panel cabinets, grey cabinets, marble benchtops, a farmhouse sink, grey splashback, stone slab splashback, panelled appliances, travertine floors, brown floor and multiple islands.
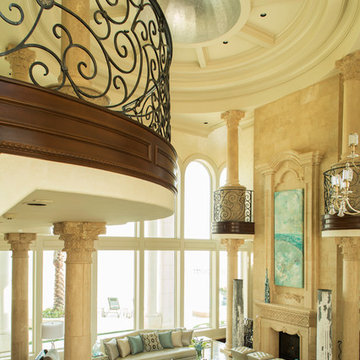
Teri Pugh Studio
Melrose Custom Homes
2012 Jill Hunter
Photo of an expansive mediterranean living room in Houston.
Photo of an expansive mediterranean living room in Houston.
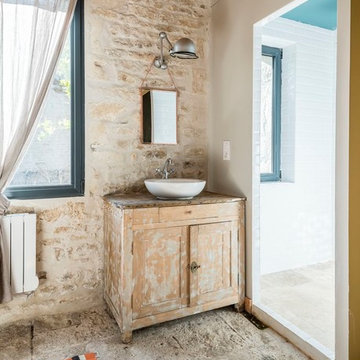
Stan Ledoux
Photo of a mediterranean bathroom in Other with light wood cabinets, beige tile, stone tile, white walls, a vessel sink, wood benchtops, grey floor, brown benchtops and recessed-panel cabinets.
Photo of a mediterranean bathroom in Other with light wood cabinets, beige tile, stone tile, white walls, a vessel sink, wood benchtops, grey floor, brown benchtops and recessed-panel cabinets.
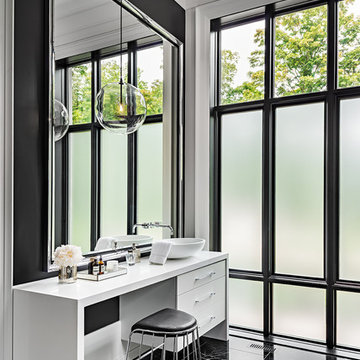
Gillian Jackson
This is an example of a mediterranean master bathroom in Toronto with white cabinets, black floor, white benchtops, a vessel sink and flat-panel cabinets.
This is an example of a mediterranean master bathroom in Toronto with white cabinets, black floor, white benchtops, a vessel sink and flat-panel cabinets.
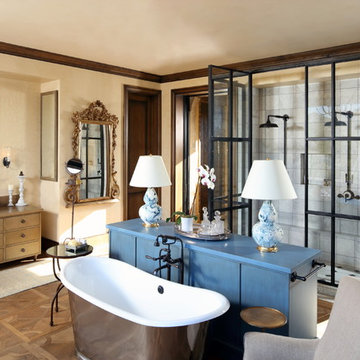
Design ideas for a mediterranean master bathroom in Other with medium wood cabinets, a freestanding tub, a double shower, beige walls, a vessel sink, wood benchtops, beige floor, a hinged shower door and flat-panel cabinets.
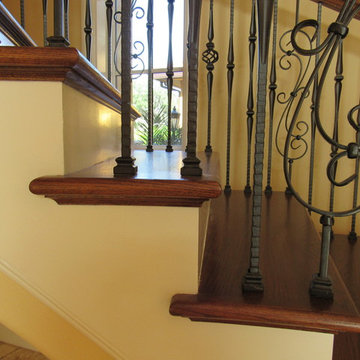
Kelly Ringham & Kevin Jones
This is an example of a mediterranean wood staircase in Orlando.
This is an example of a mediterranean wood staircase in Orlando.
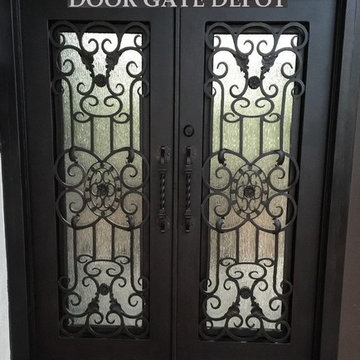
RIGHT in swing- Rain Glass, 4 Decorative handles INCLUDED
Door Specifications
1. 12 Gauge, Standard door jamb is 2” X 6” widths in 2.5 mm tube.
2. Door sheet is made of 2” X 6” 2.5 mm tube.
3. Our scroll work is hand forged using 5/8” solid iron.
4. The doors come on a pre-hung steel frame. The steel frame supports the weight on the doors and allows easy installation. The frame is equipped with mounting flanges to secure the frame into the framing with lag bolts.
5. Prior to painting, the doors are sand blasted, hot zinc coated for rust protections, then primed with a two part epoxy primer and faux painted with high quality acrylic paint, the clear-coated. Before the clear-coat application is applied the door is baked at 80 degrees for 30 minutes. This hardens the finish for maximum protection from the elements.
6. Doors are equipped with interior glass panels that open independently from the door. This feature allows for ventilation, cleaning and security by keeping the door closed and locked between homeowner and the outside party.
7. The glass comes installed and the glass frame can be prepared for either 5/16” tempered glass or 11/16” insulated tempered glass. All doors require tempered glass to insure safety code requirements.
8. All doors utilize a mortise and tendon type ball bearing hinge with grease fittings.
9. All doors come insulated with high quality foam insulation that is pumped into the jamb and also into the style of the door sheet.
10. A rubber weather stripping is used around the door frame, the glass frame. Aluminum or iron sill is included.
11. CAD drawings are created to insure that the right design size and configuration meet all the customers’ needs. Foot bolts and head bolts are used on double door units. The flush bolt is the mechanism that locks the inactive leaf of the double door unit. The head bolt locks into the top of the door frame and the foot bolt locks into the threshold/floor.
12. Doors can be manufactured to swing in or out. Arches are available in half circle, eyebrow and elliptical as well as rectangle. Our standard hardware spec is 2 1/8” boring, 5 ½” center to center and 2 ¾” backset.
For any other question please give me a call
818-633-8306
Thanks Maryam
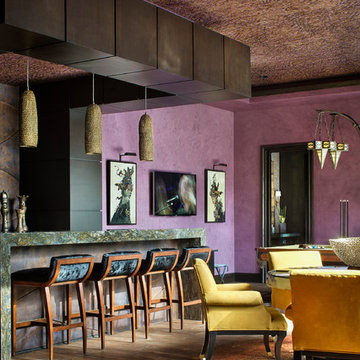
This is an example of an expansive mediterranean galley seated home bar in Houston with flat-panel cabinets, black cabinets, multi-coloured splashback, medium hardwood floors, brown floor, green benchtop and an undermount sink.
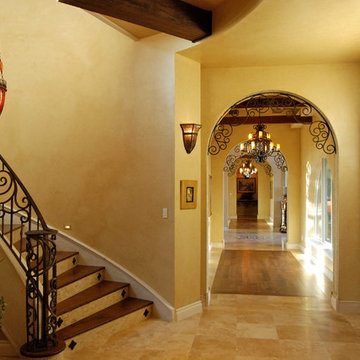
Elegant iron accents.
Gustavo Arredondo
Inspiration for a mediterranean staircase in Austin.
Inspiration for a mediterranean staircase in Austin.
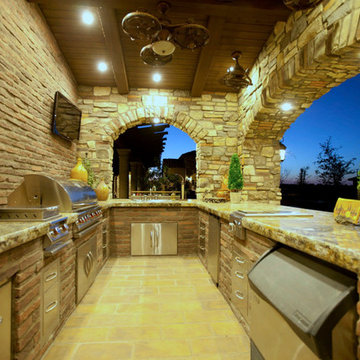
Full outdoor kitchen
Visalia, CA
Photo of an expansive mediterranean backyard patio in Other with an outdoor kitchen, natural stone pavers and a roof extension.
Photo of an expansive mediterranean backyard patio in Other with an outdoor kitchen, natural stone pavers and a roof extension.
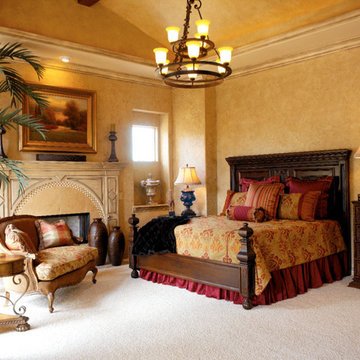
Design by Wesley-Wayne Interiors in Dallas, TX
This traditional bedroom mixes color and pattern to create the perfect combination
Photo of a large mediterranean master bedroom in Other with yellow walls, carpet and a standard fireplace.
Photo of a large mediterranean master bedroom in Other with yellow walls, carpet and a standard fireplace.
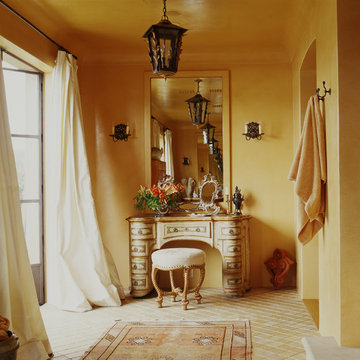
This is an example of a mediterranean bathroom in San Francisco with distressed cabinets and recessed-panel cabinets.
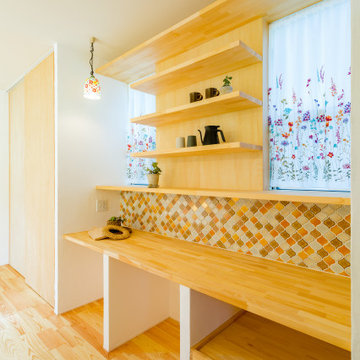
Photo of a mediterranean kitchen in Other with open cabinets, light wood cabinets and light hardwood floors.
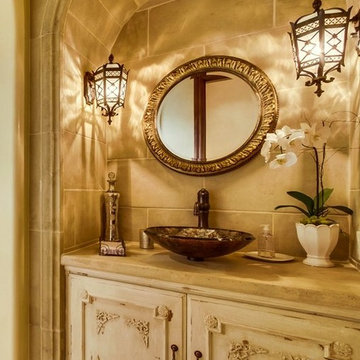
Mediterranean Style New Construction, Shay Realtors,
Scott M Grunst - Architect -
Powder room with custom cabinet details, we selected each detail on these doors and designed all of the built-ins and cabinets in the entire home.
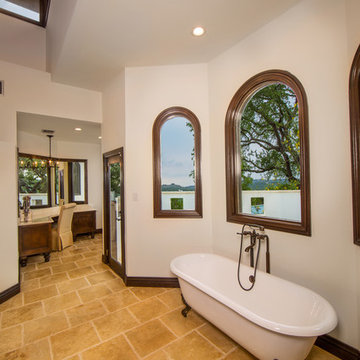
Vernon Wentz
Large mediterranean master bathroom in Austin with recessed-panel cabinets, medium wood cabinets, a claw-foot tub, an alcove shower, beige tile, terra-cotta tile, white walls, terra-cotta floors, an undermount sink and granite benchtops.
Large mediterranean master bathroom in Austin with recessed-panel cabinets, medium wood cabinets, a claw-foot tub, an alcove shower, beige tile, terra-cotta tile, white walls, terra-cotta floors, an undermount sink and granite benchtops.
5,203 Yellow Mediterranean Home Design Photos
12



















