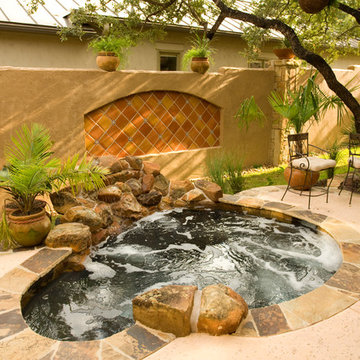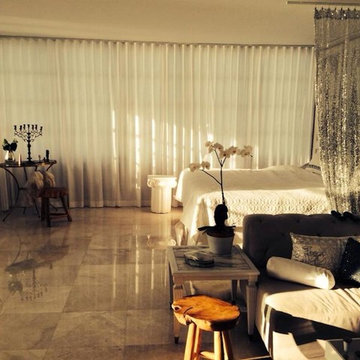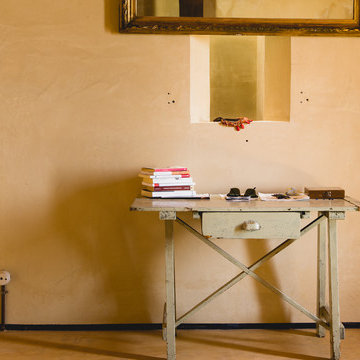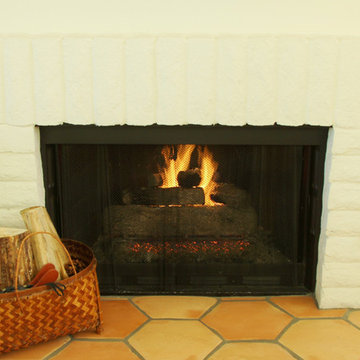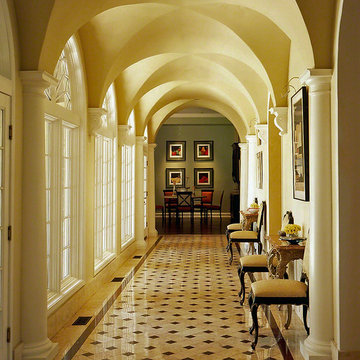5,203 Yellow Mediterranean Home Design Photos
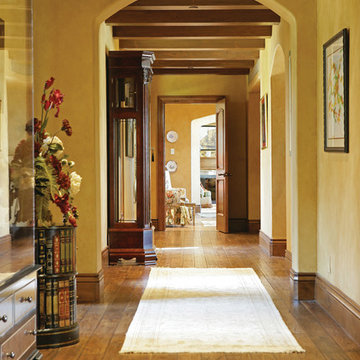
Mediterranean hallway in Las Vegas with beige walls and medium hardwood floors.
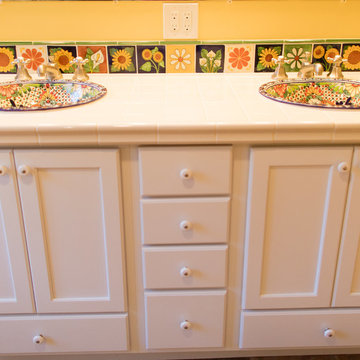
Large mediterranean master bathroom in Boston with white cabinets, a one-piece toilet, white tile, subway tile, yellow walls, terra-cotta floors, a drop-in sink, tile benchtops, red floor and an open shower.
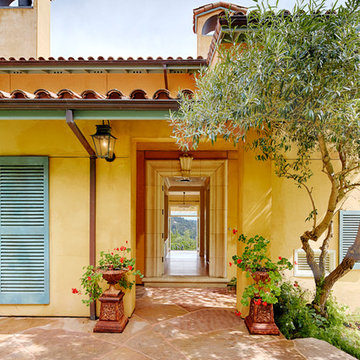
Spectacular unobstructed views of the Bay, Bridge, Alcatraz, San Francisco skyline and the rolling hills of Marin greet you from almost every window of this stunning Provençal Villa located in the acclaimed Middle Ridge neighborhood of Mill Valley. Built in 2000, this exclusive 5 bedroom, 5+ bath estate was thoughtfully designed by architect Jorge de Quesada to provide a classically elegant backdrop for today’s active lifestyle. Perfectly positioned on over half an acre with flat lawns and an award winning garden there is unmatched sense of privacy just minutes from the shops and restaurants of downtown Mill Valley.
A curved stone staircase leads from the charming entry gate to the private front lawn and on to the grand hand carved front door. A gracious formal entry and wide hall opens out to the main living spaces of the home and out to the view beyond. The Venetian plaster walls and soaring ceilings provide an open airy feeling to the living room and country chef’s kitchen, while three sets of oversized French doors lead onto the Jerusalem Limestone patios and bring in the panoramic views.
The chef’s kitchen is the focal point of the warm welcoming great room and features a range-top and double wall ovens, two dishwashers, marble counters and sinks with Waterworks fixtures. The tile backsplash behind the range pays homage to Monet’s Giverny kitchen. A fireplace offers up a cozy sitting area to lounge and watch television or curl up with a book. There is ample space for a farm table for casual dining. In addition to a well-appointed formal living room, the main level of this estate includes an office, stunning library/den with faux tortoise detailing, butler’s pantry, powder room, and a wonderful indoor/outdoor flow allowing the spectacular setting to envelop every space.
A wide staircase leads up to the four main bedrooms of home. There is a spacious master suite complete with private balcony and French doors showcasing the views. The suite features his and her baths complete with walk – in closets, and steam showers. In hers there is a sumptuous soaking tub positioned to make the most of the view. Two additional bedrooms share a bath while the third is en-suite. The laundry room features a second set of stairs leading back to the butler’s pantry, garage and outdoor areas.
The lowest level of the home includes a legal second unit complete with kitchen, spacious walk in closet, private entry and patio area. In addition to interior access to the second unit there is a spacious exercise room, the potential for a poolside kitchenette, second laundry room, and secure storage area primed to become a state of the art tasting room/wine cellar.
From the main level the spacious entertaining patio leads you out to the magnificent grounds and pool area. Designed by Steve Stucky, the gardens were featured on the 2007 Mill Valley Outdoor Art Club tour.
A level lawn leads to the focal point of the grounds; the iconic “Crags Head” outcropping favored by hikers as far back as the 19th century. The perfect place to stop for lunch and take in the spectacular view. The Century old Sonoma Olive trees and lavender plantings add a Mediterranean touch to the two lawn areas that also include an antique fountain, and a charming custom Barbara Butler playhouse.
Inspired by Provence and built to exacting standards this charming villa provides an elegant yet welcoming environment designed to meet the needs of today’s active lifestyle while staying true to its Continental roots creating a warm and inviting space ready to call home.
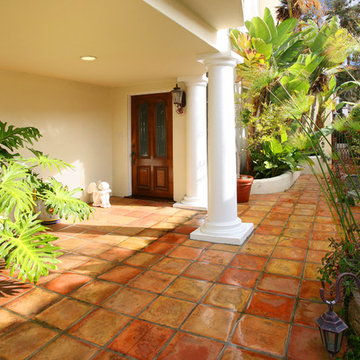
Vincent Ivicevic
Design ideas for a mediterranean front door in Orange County with terra-cotta floors and orange floor.
Design ideas for a mediterranean front door in Orange County with terra-cotta floors and orange floor.
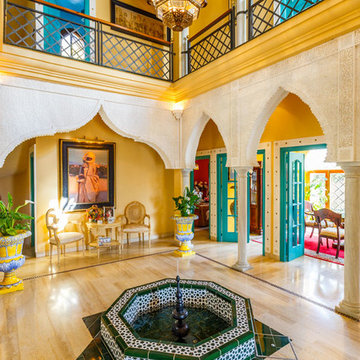
www.seeinside.es
Mediterranean foyer in Seville with yellow walls.
Mediterranean foyer in Seville with yellow walls.
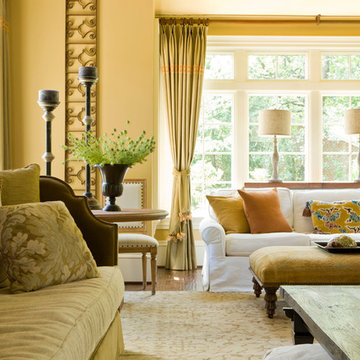
Photographer: Gordon Beall
Builder: Tom Offutt, TJO Company
Architect: Richard Foster
Inspiration for a large mediterranean formal enclosed living room in DC Metro with beige walls, dark hardwood floors, no fireplace, no tv and brown floor.
Inspiration for a large mediterranean formal enclosed living room in DC Metro with beige walls, dark hardwood floors, no fireplace, no tv and brown floor.
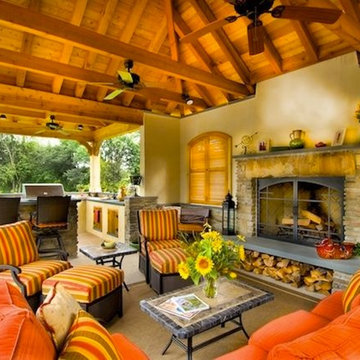
Design ideas for a mediterranean backyard patio in DC Metro with with fireplace, natural stone pavers and a pergola.
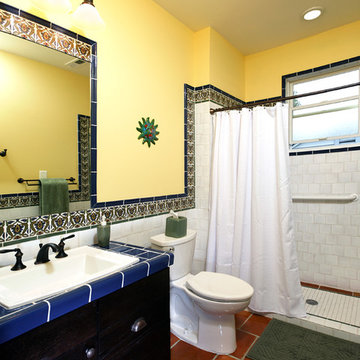
Hadley Photo
Design ideas for a mid-sized mediterranean bathroom in DC Metro with a drop-in sink, raised-panel cabinets, dark wood cabinets, tile benchtops, an alcove shower, a two-piece toilet, blue tile, ceramic tile, white walls and porcelain floors.
Design ideas for a mid-sized mediterranean bathroom in DC Metro with a drop-in sink, raised-panel cabinets, dark wood cabinets, tile benchtops, an alcove shower, a two-piece toilet, blue tile, ceramic tile, white walls and porcelain floors.
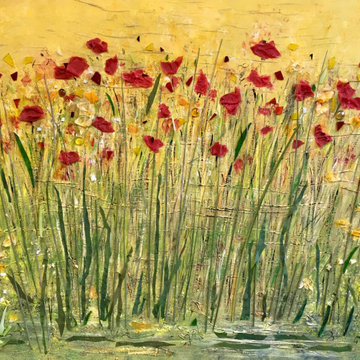
Bild, Seide auf Leinwand
This is an example of a mid-sized mediterranean living room in Dresden.
This is an example of a mid-sized mediterranean living room in Dresden.
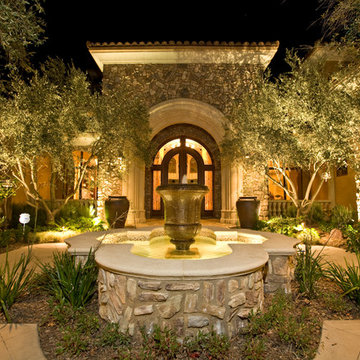
Eric was a partner with Landscape Design Specialists at the time of this project build. Landscape Design Specialists is no longer active in the industry, but Eric has moved on creating Element Construction. We design and build custom outdoor living spaces from small patios to grand and spacious properties like this. This large custom estate was designed by a Daydreams Architects and we built it.

Mediterranean entryway in Los Angeles with a double front door and a medium wood front door.
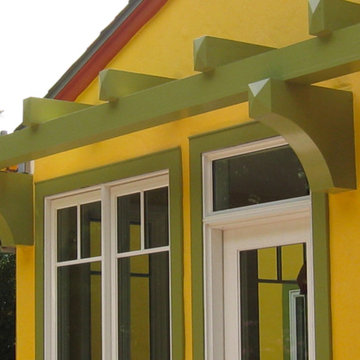
Mid-sized mediterranean one-storey stucco yellow house exterior in San Francisco with a gable roof and a shingle roof.
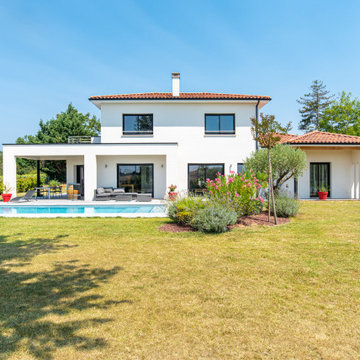
Vue du jardin sur façade principale et piscine
Inspiration for a large mediterranean garden in Toulouse.
Inspiration for a large mediterranean garden in Toulouse.
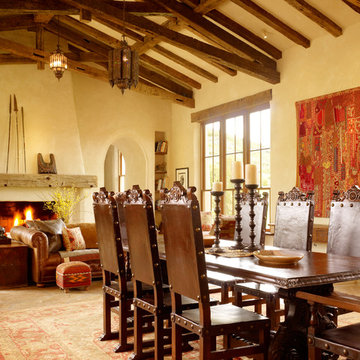
Juxtaposing a Southern Colorado setting with a Moorish feel, North Star Ranch explores a distinctive Mediterranean architectural style in the foothills of the Sangre de Cristo Mountains. The owner raises cutting horses, but has spent much of her free time traveling the world. She has brought art and artifacts from those journeys into her home, and they work in combination to establish an uncommon mood. The stone floor, stucco and plaster walls, troweled stucco exterior, and heavy beam and trussed ceilings welcome guests as they enter the home. Open spaces for socializing, both outdoor and in, are what those guests experience but to ensure the owner's privacy, certain spaces such as the master suite and office can be essentially 'locked off' from the rest of the home. Even in the context of the region's extraordinary rock formations, North Star Ranch conveys a strong sense of personality.
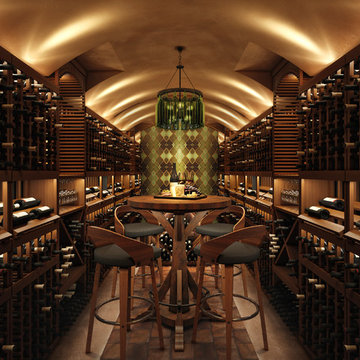
Photo of a mediterranean wine cellar in San Francisco with brick floors and storage racks.
5,203 Yellow Mediterranean Home Design Photos
5



















