1,864 Yellow Midcentury Home Design Photos
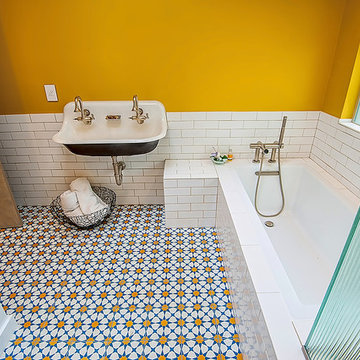
Mid-sized midcentury 3/4 bathroom in Los Angeles with open cabinets, an undermount tub, a corner shower, a two-piece toilet, white tile, stone tile, yellow walls, cement tiles, a trough sink, solid surface benchtops, blue floor and a hinged shower door.
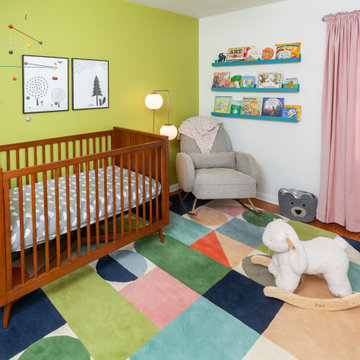
Inspiration for a small midcentury nursery for girls in Detroit with green walls, medium hardwood floors and multi-coloured floor.
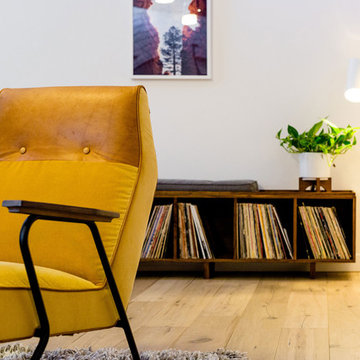
The Anthropologie Quentin Chair in gold velvet—the perfect futuristic silhouette for a pilot’s lounge.
Image: Agnes Art & Photo
Design ideas for a mid-sized midcentury enclosed living room in Phoenix with white walls, light hardwood floors and brown floor.
Design ideas for a mid-sized midcentury enclosed living room in Phoenix with white walls, light hardwood floors and brown floor.
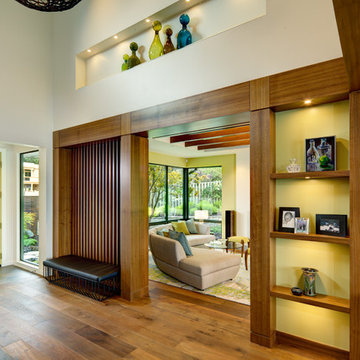
This is an example of a mid-sized midcentury foyer in San Francisco with white walls, medium hardwood floors, a single front door and a yellow front door.
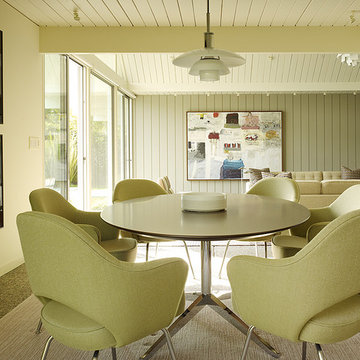
photo credit by Matthew Millman
Inspiration for a midcentury dining room in San Francisco.
Inspiration for a midcentury dining room in San Francisco.
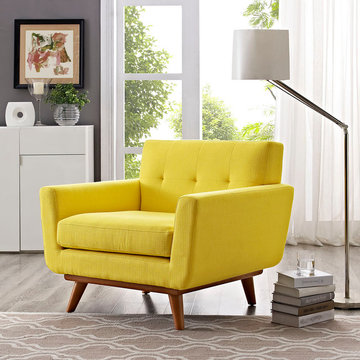
Gently sloping curves and plush seat cushion create a favorite lounging spot. Whether plopping down after a long day at work, settling in with coffee and brunch, or entering a spirited discussion with friends, the Engage armchair is a welcome presence in your home. Three tufted buttons create eye catching appeal; adding depth that brings your sitting decor to center stage. Four cherry color rubber wood legs and frame supply a solid base to the comfortable upholstered material.
10 Colors, great colors!!
Buy Now
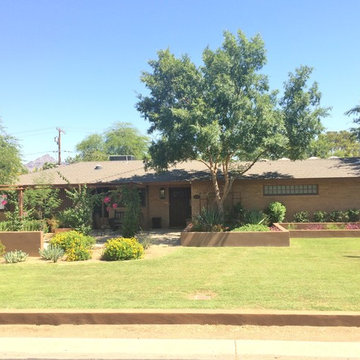
This home was crafted by Colter Construction in Phoenix, Arizona
Photo of a mid-sized midcentury one-storey glass brown exterior in Phoenix.
Photo of a mid-sized midcentury one-storey glass brown exterior in Phoenix.
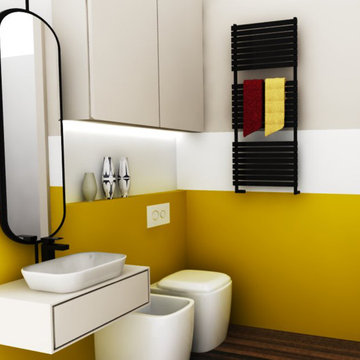
Small midcentury powder room in Milan with flat-panel cabinets, beige cabinets, yellow tile, yellow walls, dark hardwood floors, wood benchtops, brown floor, beige benchtops and a floating vanity.
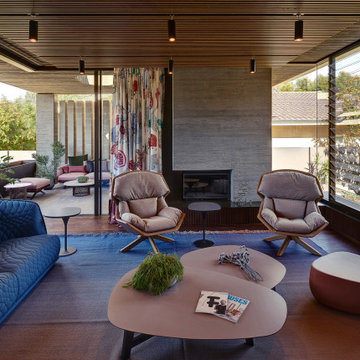
The living room provides direct access to the covered outdoor area. The living room is open both to the street and to the owners privacy of their back yard. The room is served by the warmth of winter sun penetration and the coll breeze cross ventilating the room.
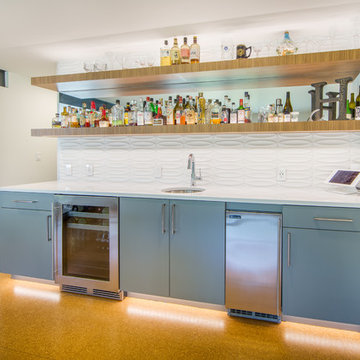
Design by: H2D Architecture + Design
www.h2darchitects.com
Built by: Carlisle Classic Homes
Photos: Christopher Nelson Photography
Design ideas for a mid-sized midcentury wet bar in Seattle with an undermount sink, flat-panel cabinets, blue cabinets, quartz benchtops, white splashback, ceramic splashback, cork floors and white benchtop.
Design ideas for a mid-sized midcentury wet bar in Seattle with an undermount sink, flat-panel cabinets, blue cabinets, quartz benchtops, white splashback, ceramic splashback, cork floors and white benchtop.
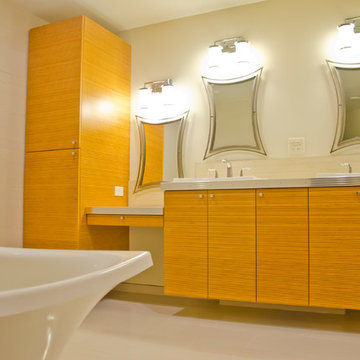
David Trotter - 8TRACKstudios - www.8trackstudios.com
Inspiration for a midcentury bathroom in Los Angeles.
Inspiration for a midcentury bathroom in Los Angeles.
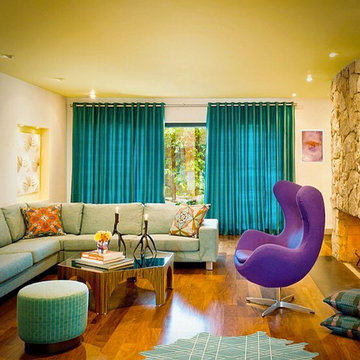
Mid Century Home Remodel By Kim Colwell Design with an affiliation with Shambhalla Institute.
This is an example of a large midcentury open concept living room in Los Angeles with green walls, medium hardwood floors, a standard fireplace and a stone fireplace surround.
This is an example of a large midcentury open concept living room in Los Angeles with green walls, medium hardwood floors, a standard fireplace and a stone fireplace surround.
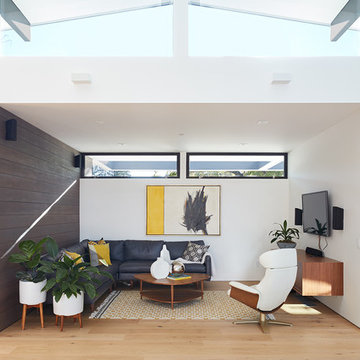
Klopf Architecture and Outer space Landscape Architects designed a new warm, modern, open, indoor-outdoor home in Los Altos, California. Inspired by mid-century modern homes but looking for something completely new and custom, the owners, a couple with two children, bought an older ranch style home with the intention of replacing it.
Created on a grid, the house is designed to be at rest with differentiated spaces for activities; living, playing, cooking, dining and a piano space. The low-sloping gable roof over the great room brings a grand feeling to the space. The clerestory windows at the high sloping roof make the grand space light and airy.
Upon entering the house, an open atrium entry in the middle of the house provides light and nature to the great room. The Heath tile wall at the back of the atrium blocks direct view of the rear yard from the entry door for privacy.
The bedrooms, bathrooms, play room and the sitting room are under flat wing-like roofs that balance on either side of the low sloping gable roof of the main space. Large sliding glass panels and pocketing glass doors foster openness to the front and back yards. In the front there is a fenced-in play space connected to the play room, creating an indoor-outdoor play space that could change in use over the years. The play room can also be closed off from the great room with a large pocketing door. In the rear, everything opens up to a deck overlooking a pool where the family can come together outdoors.
Wood siding travels from exterior to interior, accentuating the indoor-outdoor nature of the house. Where the exterior siding doesn’t come inside, a palette of white oak floors, white walls, walnut cabinetry, and dark window frames ties all the spaces together to create a uniform feeling and flow throughout the house. The custom cabinetry matches the minimal joinery of the rest of the house, a trim-less, minimal appearance. Wood siding was mitered in the corners, including where siding meets the interior drywall. Wall materials were held up off the floor with a minimal reveal. This tight detailing gives a sense of cleanliness to the house.
The garage door of the house is completely flush and of the same material as the garage wall, de-emphasizing the garage door and making the street presentation of the house kinder to the neighborhood.
The house is akin to a custom, modern-day Eichler home in many ways. Inspired by mid-century modern homes with today’s materials, approaches, standards, and technologies. The goals were to create an indoor-outdoor home that was energy-efficient, light and flexible for young children to grow. This 3,000 square foot, 3 bedroom, 2.5 bathroom new house is located in Los Altos in the heart of the Silicon Valley.
Klopf Architecture Project Team: John Klopf, AIA, and Chuang-Ming Liu
Landscape Architect: Outer space Landscape Architects
Structural Engineer: ZFA Structural Engineers
Staging: Da Lusso Design
Photography ©2018 Mariko Reed
Location: Los Altos, CA
Year completed: 2017

The guest bath design was inspired by the fun geometric pattern of the custom window shade fabric. A mid century modern vanity and wall sconces further repeat the mid century design. Because space was limited, the designer incorporated a metal wall ladder to hold towels.
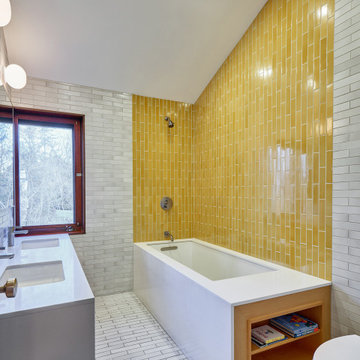
Children's bath with splash of color.
This is an example of a mid-sized midcentury kids bathroom in New York with flat-panel cabinets, grey cabinets, an undermount tub, a two-piece toilet, multi-coloured tile, ceramic tile, multi-coloured walls, ceramic floors, an undermount sink, engineered quartz benchtops, white floor and grey benchtops.
This is an example of a mid-sized midcentury kids bathroom in New York with flat-panel cabinets, grey cabinets, an undermount tub, a two-piece toilet, multi-coloured tile, ceramic tile, multi-coloured walls, ceramic floors, an undermount sink, engineered quartz benchtops, white floor and grey benchtops.
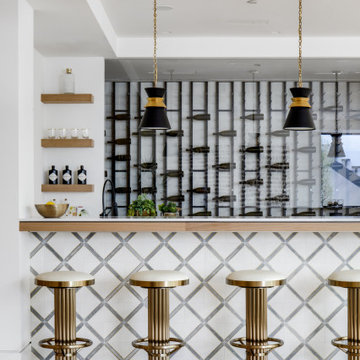
Photo of a midcentury seated home bar in Los Angeles with light hardwood floors, beige floor and white benchtop.
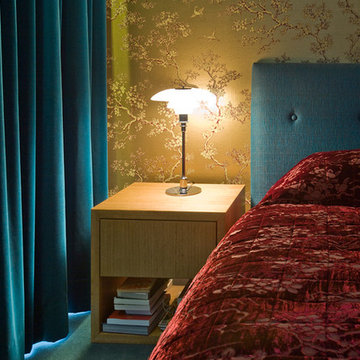
The main bedroom I felt was an opportunity for some soft glamorous textures to balance all the hard surfaces in the rest of the home and to create a link to the small oriental style courtyard behind the curtains.
Teal velvet curtains lit from above, gold patterned wall paper, a slightly rough woven headboard, smooth timber and plush carpet also in teal - it was all about texture and context.
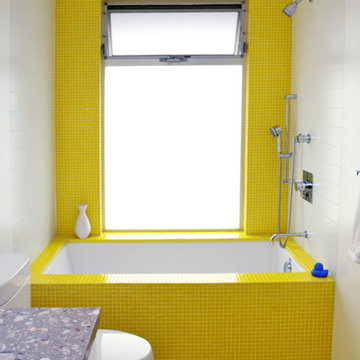
Russel Taylor
Design ideas for a mid-sized midcentury kids bathroom in Los Angeles with white cabinets, marble benchtops, yellow tile, glass tile, mosaic tile floors, flat-panel cabinets, an alcove tub, a shower/bathtub combo, yellow walls and a two-piece toilet.
Design ideas for a mid-sized midcentury kids bathroom in Los Angeles with white cabinets, marble benchtops, yellow tile, glass tile, mosaic tile floors, flat-panel cabinets, an alcove tub, a shower/bathtub combo, yellow walls and a two-piece toilet.
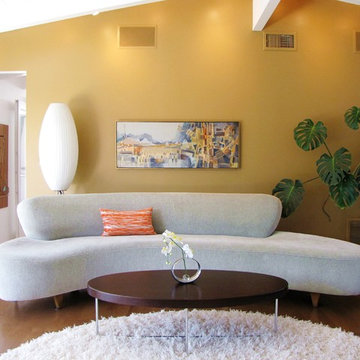
Photo by Tara Bussema © 2013 Houzz
Coffee table, Ebay; circle rug: Tokyo White, Mat; flooring: medium brown, hard maple, Lauzon; sofa: Cloud sofa, Modernica; floor lamp: Nelson Cigar bubble lamp, Modernica; wall art: Vintage find, Long Beach Antique Market at Veteran's Stadium
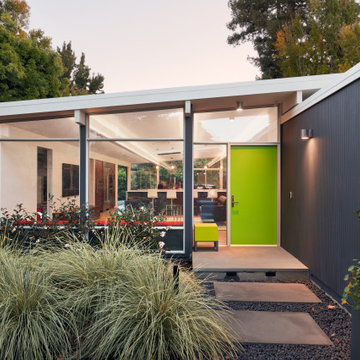
Design ideas for a midcentury entryway in San Francisco with a single front door and a green front door.
1,864 Yellow Midcentury Home Design Photos
5


















