1. SUMMARY:
Michael designed the renovation (rebuild) and extension of our 1925 Californian Bungalow in Melbourne. He took on our original brief of a ‘zen’ building - bringing the outdoors in, whilst also hiding the modern extension from the street to comply with heritage overlays.
2. RESEARCH:
This was our first build, so the process was very new to us. We spent several months contemplating whether to use an architect, drafter, design-builder, or design and manage ourselves. Online information discussing 'should you use an architect' and 'how much do architects charge' is very vague and unhelpful, and we found ourselves comparing architects based on the standard of their website and photos, which we knew was not a true reflection of their design ability.
So we decided to contact a few architects to get a feel for their approach. Most architects we spoke to seemed to have a somewhat arrogance and stubbornness about their design style. We got the impression that if we became a client of theirs, our project would become just another example of their 'style' to add to their portfolio. One told us, 'this is my style - if you don't like my style, I suggest you use another architect'.
Budget is obviously an important aspect of home building, and needs to be addressed early in the process. However, we got the feeling from a few architects that it was the only thing on their mind, and felt we'd be 'ranked' as a client according to how much we were willing to spend.
3. WHY WE CHOSE MICHAEL:
Michael was recommended to us through a work connection who had mentioned they have worked closely with him on several commercial projects, and gave Michael a glowing recommendation. We called Michael, and was impressed by his approach to clearly understand our brief and objectives, and offer ideas and solutions.
What immediately stood out about Michael was his client-based approach to design. After asking Michael 'what is your style', he replied 'I don't have a style, the best style is the one which meets the needs of the client'. At that point we knew Michael was the right person for the job. However, we had no idea the huge amount of value he would provide during the concept, design, drawing, tender, and construction stages.
4. CONCEPT:
Michael entertained our thoughts, questioned our assumptions, and proposed ingenious solutions to design a concept which worked for our family. The floorplan and layout went through a few iterations, which included moving the office upstairs as we further developed the ideas and tweaked the floorplan.
At each iteration it was clear Michael was thinking many steps ahead. He clearly had the experience to understand how different elements of a design are connected and what design allowances we need to make at an early stage.
5. DESIGN DEVELOPMENT:
We previously had no idea how many decisions are involved in building a house. Luckily, Michael took a lead and made most of these decisions for us, while still allowing us a huge amount of freedom to add our own stamp to the project.
Michael's 10+ years’ experience in a commercial setting meant he could propose materials, fixtures, and ideas which were not mainstream in a residential setting (for example our white blockwork, spiral stairs, pool fencing, motorised louvres, and integrated planter boxes), which gave our house a unique identity.
He actively researched and made enquiries with suppliers on our behalf, checking lead times, installation requirements, and other considerations which might affect the design or build. With any new idea Michael presented, we got the feeling he had given it deep thought and genuinely believed it was right for the house.
Even with Michael managing most of the details, we still played a very active role making choices. By the end of the design development stage, we were well and truly 'finished' making decisions, even though we had only played a very small part. Behind the scenes, the work must have been monumental.
Thinking back, it was immensely beneficial to have someone so proactive and passionate shortlist different materials, fixtures, lighting designs etc on our behalf to keep things moving forward. Without an architect, we'd still be trailing round showrooms and yet to decide the height of our kitchen benchtop.
6. DRAWINGS & 3D MODEL:
We had no idea how much work is involved to document a design for construction. Michael's drawings had an incredible level of detail, while still being elegant, simple, and easy for a lay person to understand. The lead carpenter, plumber, electrician, glazier, and tiler all spoke of Michael's excellent drawings, and wished that all construction industry drawings were of this standard.
As well as conventional drawings, Michael provided us with a 3D model, which we could walk through ourselves using an app called BIMx. Every detail was modelled in 3D, down to millimetre precision. The models were updated as the plans evolved so we could see what had changed, and understand the pros and cons of each change (i.e. how it affects light, views from different rooms etc). We used the models in meetings and on-site with Michael to visualise different ideas. I believe the trades also used the 3D files on site to visualise how different aspects of the build were meant to fit together.
Some areas of our build were very complex, for example the green roof, internal balustrade, window seat glazing, and transition between old house and new. These were all documented with incredible detail and clarity, both in the drawings and 3D models, allowing different trades to work together more effectively.
No doubt having consistent drawings + 3D models at all times had a positive effect on the smooth running of our house build. I imagine the curved wall (which needed to coordinate with curved steel, curved framing, curved windows, curved stairs, and a raked ceiling) would have been impossible without a combination of both drawings + 3D models.
7. TENDER:
We did not realise how much value an architect could add during the tender stage. Michael managed the whole tender process for us, providing guidance, advice, and reassurance to help us find the right builder while keeping costs under control. This involved shortlisting prospective builders, comparing strengths and weaknesses of different builders, and diving into details to understand the specific reasons why pricing may be different.
The tenders initially came significantly over budget, so Michael worked closely with each builder to discuss areas where budget could be saved. After making a few design changes, we managed to get the cost of build to a comfortable level, while still making sure the overall design and quality was not compromised.
Thinking back, the process would have been extremely stressful without an architect managing the tender for us. I think after receiving back the original tender pricing, we probably would have given up and not have the house we have today.
We believe it was Michael's ability to work with a builder, rather than against one, that was clearly the difference in turning our design into reality and making the project a success for all parties.
8. CONSTRUCTION:
At this point, we thought it was over to the builder, so we did not realise how much value an architect could add during the construction stage. Michael managed the contract administration process for us, and worked closely with the builder to provide clarity and assistance where needed. He conducted site meetings, addressed problems as they occurred, and managed variations on our behalf to ensure a fair resolution. With hindsight, it was invaluable having someone like Michael looking out for our best interests and ensuring the best possible outcome.
9. SIDE STORY:
5pm one afternoon, the day before the structural steel was due to be fabricated, I was playing around with the BIMx file Michael provided. Looking East from the upstairs office, to visualise the view from the future desk, I accidentally deleted the 2-storey lounge wall, opening up the whole house to the garden, and sent a screenshot to Michael as a joke. A few minutes later, Michael called me back. 'I like it', he said. 'Let's do it!'
The next few hours we bounced around ideas, discussed proportions, and re-thought how we can use the lounge space. Michael proposed a giant 3x3m sliding window seat and overhanging indoor planter box to utilise the extra light, both of which we loved. A long night for Michael, updating structural drawings, glazing, joinery, and electrical plans...
10. UPDATE:
We've now been living in the house for over a year. Some mornings, when we walk down the stairs from the master bedroom, we still can't believe how lucky we are to call such a beautifully designed and well-built house our home.
The light throughout the house changes significantly throughout the year, with each season giving the house a unique character and feel.
In Winter, which can be a somewhat depressing time of year in Melbourne, our home feels warm, bright, and liveable. We rarely turn on the lights during the day. During Summer, our home feels cool and breezy, and we only have to turn on the AC when outside temperatures rise above 30C.
In the evening, the house comes to light, quite literally, with garden lights bringing the outdoors in through the large windows. On a warm 20C evening, we often open the South louvres and North sliding doors, pull across the floor-to-ceiling flyscreens, and enjoy the lovely evening breezes which flood the house. With the lights off, it feels like you're outside.
It’s truly a wonderful place to live and we are forever grateful for Michael's vision, patience, and tireless efforts over the 3 years we worked together.
It is clear Michael is a rare breed and will go on to become one of Australia's greatest architects. We cannot recommend him highly enough to any potential new home owner.
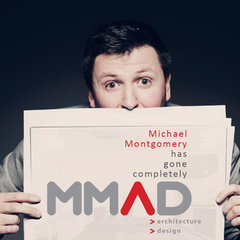
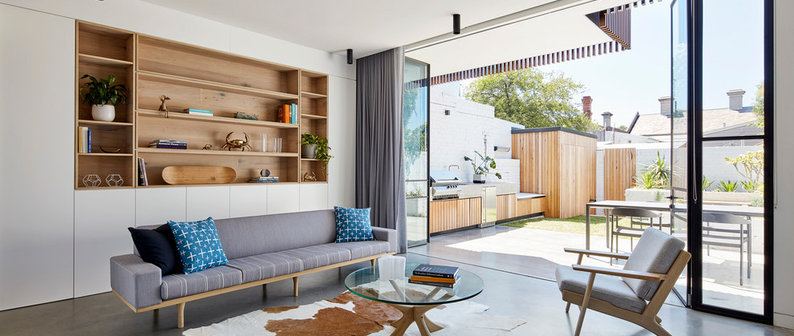

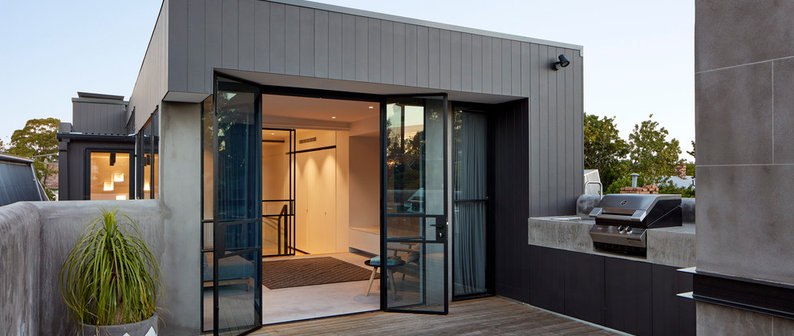

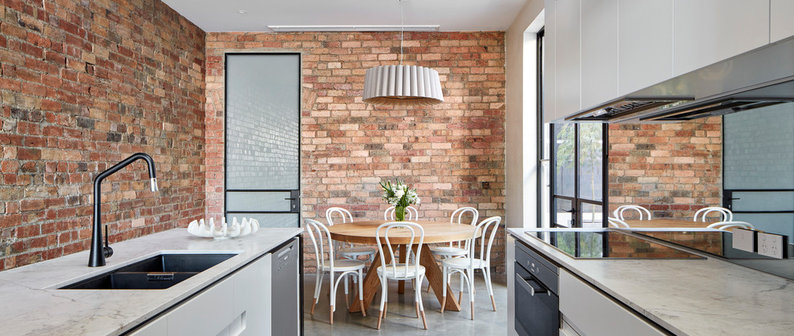
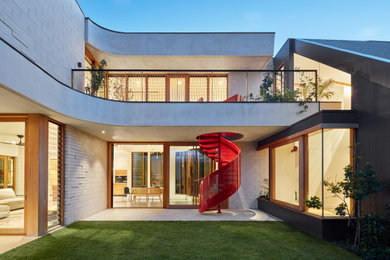
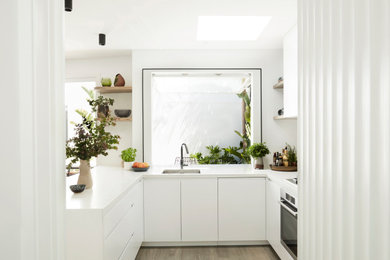
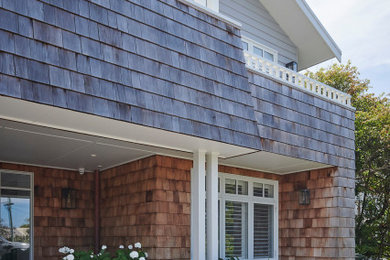
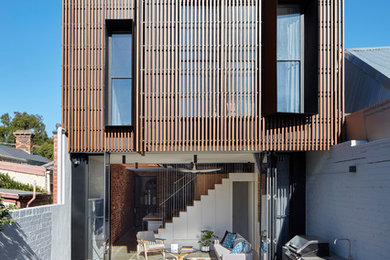





57 Comments