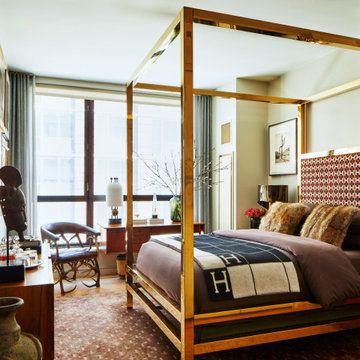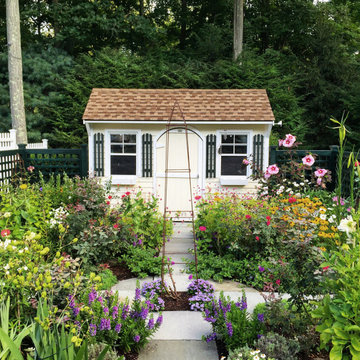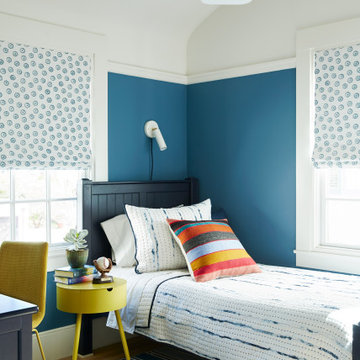590,579 Eclectic Home Design Photos
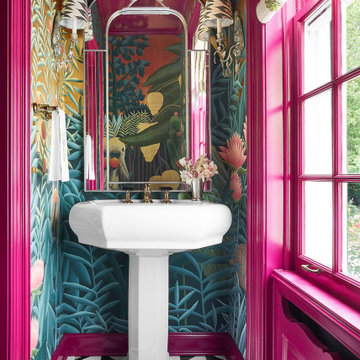
The overall design was done by Sarah Vaile Interior Design. My contribution to this was the stone specification and architectural details for the intricate inverted chevron tile format.
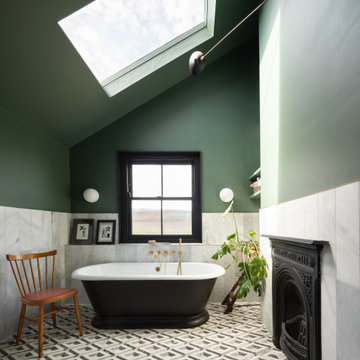
Photo of an eclectic bathroom in London with a freestanding tub, white tile, green walls, multi-coloured floor and vaulted.
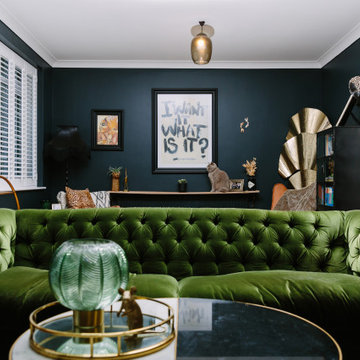
This dramatic but cosy dark blue, green & gold living room is breathtaking and certainly represents its eclectic owner. Do you want a home that is reflective of your personality?
Want to transform your home with the UK’s #1 Interior Design Service? You can collaborate with professional and highly experienced designers, as well as our team of skilled Personal Shoppers to achieve your happy home effortlessly, all at a happy price.
For more inspiration visit our site to see more projects
Find the right local pro for your project
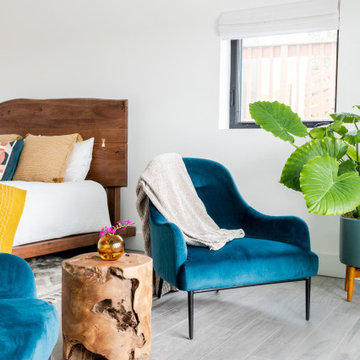
Photographer: Halli MaKennah Photo
This is an example of a mid-sized eclectic guest bedroom in San Diego with white walls.
This is an example of a mid-sized eclectic guest bedroom in San Diego with white walls.
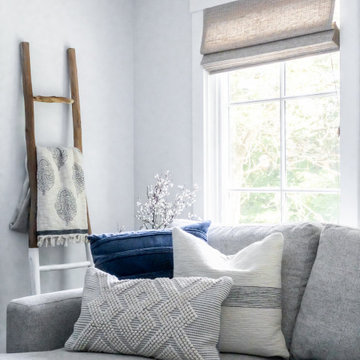
This project design was all about that zen, well-traveled lifestyle. We softened chunky, farmhouse furniture pieces with down-to-earth boho details and lots of layered textures adding a feminine counterpoint to the masculine lines of the sofa. We stayed within an earthy color palette with hints of cool blue to keep it calming and added lots of soft, natural textures. Most of the final elements we chose feature natural materials with hand-crafted details such as wood, wool, cotton, terracotta, clay, glass, etc.
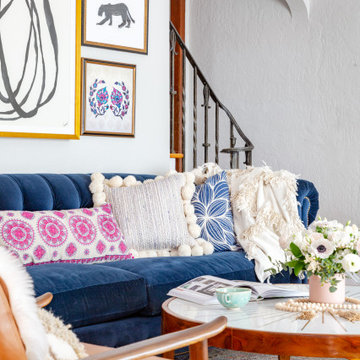
Modern Bohemian living room | English Tudor | Rockville Centre
Inspiration for an eclectic living room in New York.
Inspiration for an eclectic living room in New York.
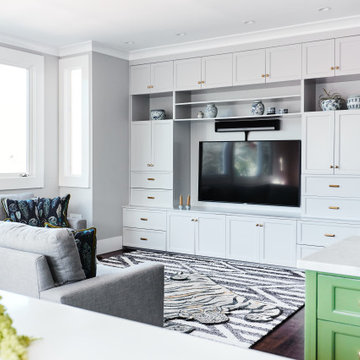
Colin Price Photography
Mid-sized eclectic open concept family room in San Francisco with grey walls, dark hardwood floors and a built-in media wall.
Mid-sized eclectic open concept family room in San Francisco with grey walls, dark hardwood floors and a built-in media wall.
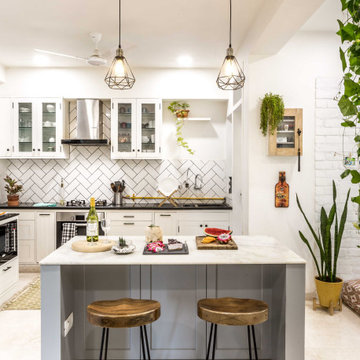
This is an example of an eclectic l-shaped kitchen in Ahmedabad with glass-front cabinets, white cabinets, white splashback, stainless steel appliances, with island, beige floor and black benchtop.
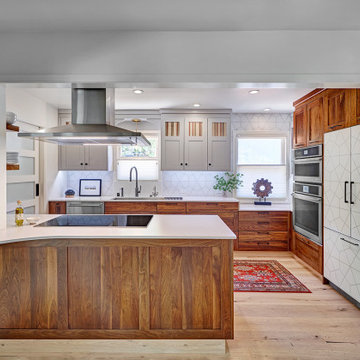
This kitchen proves small East sac bungalows can have high function and all the storage of a larger kitchen. A large peninsula overlooks the dining and living room for an open concept. A lower countertop areas gives prep surface for baking and use of small appliances. Geometric hexite tiles by fireclay are finished with pale blue grout, which complements the upper cabinets. The same hexite pattern was recreated by a local artist on the refrigerator panes. A textured striped linen fabric by Ralph Lauren was selected for the interior clerestory windows of the wall cabinets.
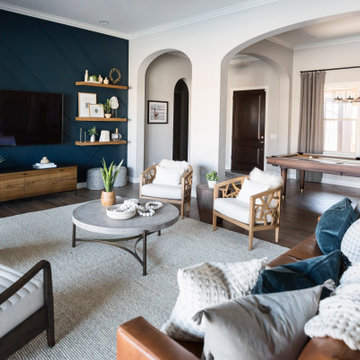
Inspiration for a mid-sized eclectic open concept living room in Phoenix with blue walls, a wall-mounted tv and brown floor.
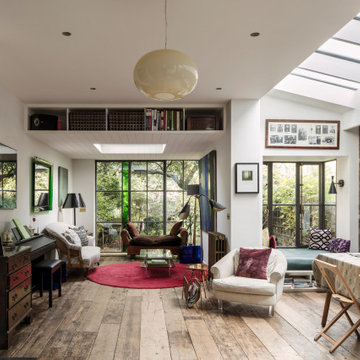
The design focus for this North London Victorian terrace home design project was the refurbishment and reconfiguration of the ground floor together with additional space of a new side-return. Orienting and organising the interior architecture to maximise sunlight during the course of the day was one of our primary challenges solved. While the front of the house faces south-southeast with wonderful direct morning light, the rear garden faces northwest, consequently less light for most of the day.
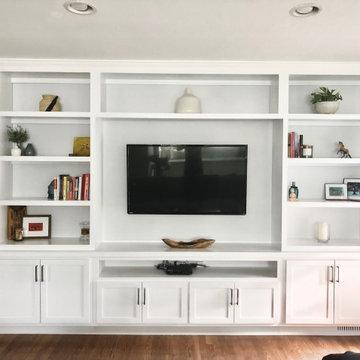
Custom built-in entertainment center consisting of three base cabinets with soft-close doors, adjustable shelves, and custom-made ducting to re-route the HVAC air flow from a floor vent out through the toe kick panel; side and overhead book/display cases, extendable TV wall bracket, and in-wall wiring for electrical and HDMI connections. The last photo shows the space before the installation.
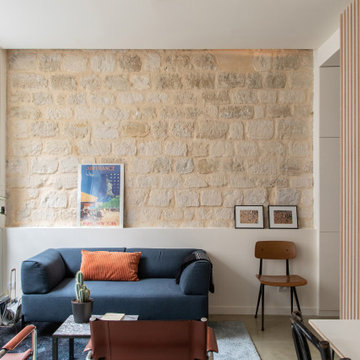
Création d'un loft dans un ancien atelier de couture
Design ideas for a small eclectic open concept living room in Paris with white walls, concrete floors, no fireplace, no tv and grey floor.
Design ideas for a small eclectic open concept living room in Paris with white walls, concrete floors, no fireplace, no tv and grey floor.
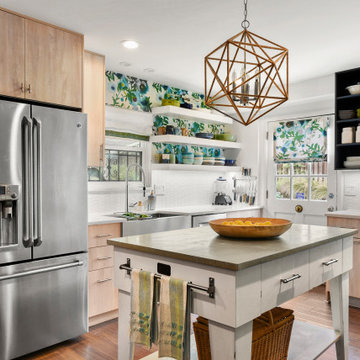
Mid-sized eclectic l-shaped kitchen in Jacksonville with a farmhouse sink, flat-panel cabinets, light wood cabinets, white splashback, medium hardwood floors, with island, brown floor and white benchtop.
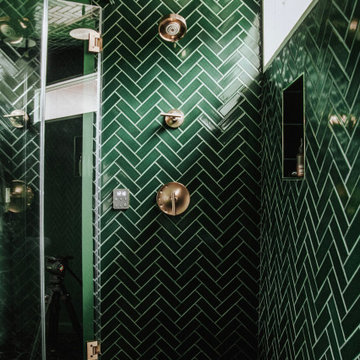
Make your opulent green bathroom dreams a reality by decking it out from floor to ceiling in our lush green 2x6 and hexagon tile.
DESIGN
Claire Thomas
Tile Shown: 2x6 & 6" Hexagon in Evergreen
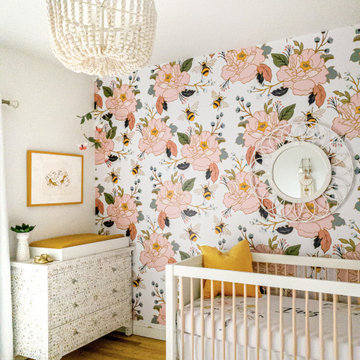
This ultra feminine nursery in a Brooklyn boutique condo is a relaxing and on-trend space for baby girl. An accent wall with statement floral wallpaper becomes the focal point for the understated mid-century, two-toned crib. A soft white rattan mirror hangs above to break up the wall of oversized blooms and sweet honeybees. A handmade mother-of-pearl inlaid dresser feels at once elegant and boho, along with the whitewashed wood beaded chandelier. To add to the boho style, a natural rattan rocker with gauze canopy sits upon a moroccan bereber rug. Mustard yellow accents and the tiger artwork complement the honeybees perfectly and balance out the feminine pink, mauve and coral tones.
590,579 Eclectic Home Design Photos
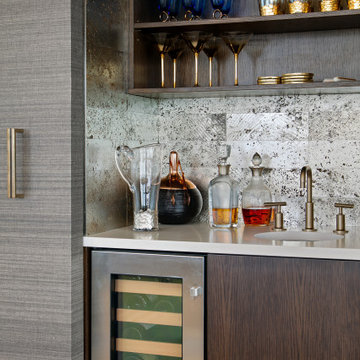
Inspiration for a large eclectic open concept living room in Tampa with a home bar, grey walls, porcelain floors, a ribbon fireplace, a stone fireplace surround, a wall-mounted tv, beige floor and wallpaper.
11



















