38,018 Eclectic Home Design Photos
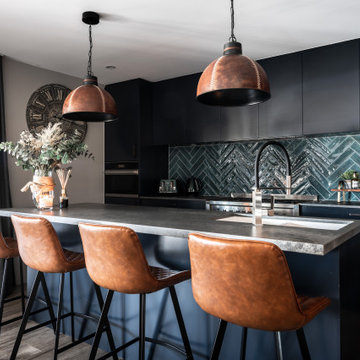
What was the previous Master Suite now houses a custom built kitchen. Featuring the darkest blue cabinetry and contrasting subway tiles in rich emerald hues, an industrial feel was introduced by adding leather pendant lighting along with complementary bar stools. A rugged concrete finish benchtop provided an industrial feel to this stylish kitchen
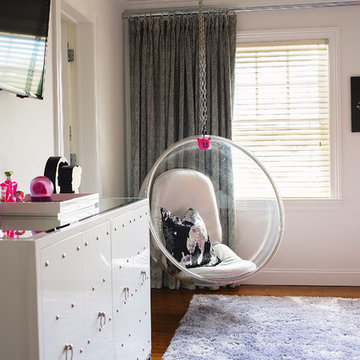
Cristina Coco
Design ideas for a mid-sized eclectic kids' room for girls in New York with white walls and carpet.
Design ideas for a mid-sized eclectic kids' room for girls in New York with white walls and carpet.
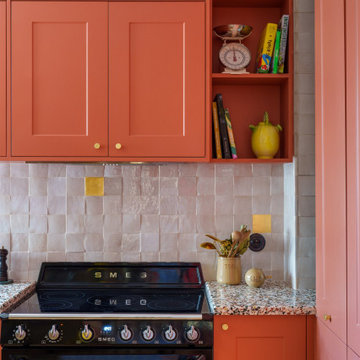
Pour cette rénovation complète d’un appartement familial de 84m2 l’agence a opté pour un style éclectique et coloré. On mélange habilement les styles et les époques pour une décoration originale mais intemporelle, composée d’éléments coups de cœur et de pièces maitresses pour certaines chinées, comme ce poêle prussien.
La personnalité des clients s’exprime en chacune des pièces. Les couleurs (pré-dominantes dans ce projet puisque même la cuisine est colorée) et les papiers peints ont été sélectionné avec soin, tout en assurant une cohérence des espaces.
Ce projet fait également la part belle aux matériaux nobles et à la réalisation sur mesure : décor de verre sur mesure dans l’espace bibliothèque, menuiserie et serrurerie, zellige et Terrazzo dans la cuisine et la salle de bain.
Un projet harmonieux, vivant et vibrant.

This is an example of a large eclectic enclosed living room in Marseille with no fireplace, multi-coloured walls, medium hardwood floors, a freestanding tv, brown floor and wallpaper.

For this 1961 Mid-Century home we did a complete remodel while maintaining many existing features and our client’s bold furniture. We took our cues for style from our stylish clients; incorporating unique touches to create a home that feels very them. The result is a space that feels casual and modern but with wonderful character and texture as a backdrop.
The restrained yet bold color palette consists of dark neutrals, jewel tones, woven textures, handmade tiles, and antique rugs.

Clean lined modern bathroom with slipper bath and pops of pink
Mid-sized eclectic kids bathroom in Sussex with flat-panel cabinets, a freestanding tub, an open shower, a wall-mount toilet, gray tile, ceramic tile, grey walls, ceramic floors, a console sink, glass benchtops, grey floor, an open shower, white benchtops, a single vanity and a freestanding vanity.
Mid-sized eclectic kids bathroom in Sussex with flat-panel cabinets, a freestanding tub, an open shower, a wall-mount toilet, gray tile, ceramic tile, grey walls, ceramic floors, a console sink, glass benchtops, grey floor, an open shower, white benchtops, a single vanity and a freestanding vanity.
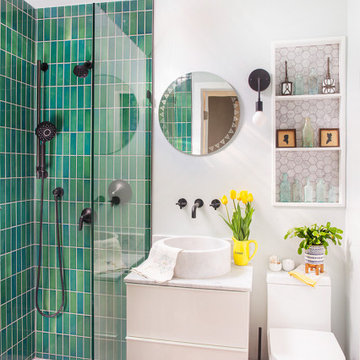
Tiny master bath has curbless shower with floor-to-ceiling Heath tile. IKEA floating vanity with marble vessel sink, and wall matte black faucet. Vintage mirror from Salvare Goods in LA. Wall niche with marble hex tile. Hanging sconce Kohler matte black shower set. Ceiling fixture from Rejuvenation
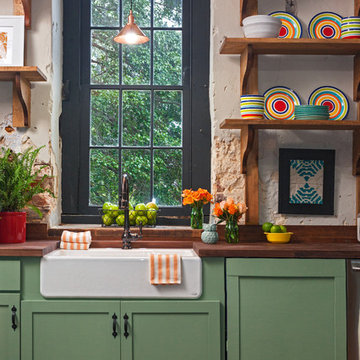
Design ideas for a mid-sized eclectic separate kitchen in Richmond with a farmhouse sink, shaker cabinets, green cabinets, wood benchtops, beige splashback, brick floors and red floor.

Modern new kitchen and lighting design by Beauty Is Abundant in an historic, iconic loft in Atlanta, GA for a thriving entrepreneur.
Photo of a mid-sized eclectic l-shaped eat-in kitchen in Atlanta with an undermount sink, flat-panel cabinets, quartz benchtops, ceramic splashback, stainless steel appliances, with island, white benchtop, turquoise cabinets, green splashback and red floor.
Photo of a mid-sized eclectic l-shaped eat-in kitchen in Atlanta with an undermount sink, flat-panel cabinets, quartz benchtops, ceramic splashback, stainless steel appliances, with island, white benchtop, turquoise cabinets, green splashback and red floor.
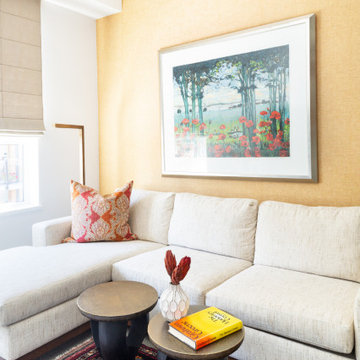
Inspiration for a small eclectic living room in Vancouver with a library, carpet, a wall-mounted tv, beige floor and wallpaper.
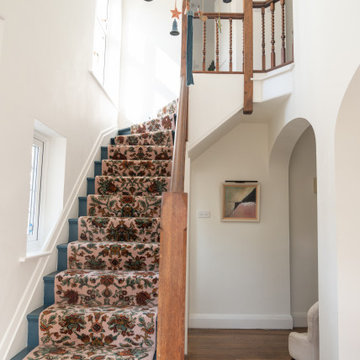
I worked with my client to create a home that looked and functioned beautifully whilst minimising the impact on the environment. We reused furniture where possible, sourced antiques and used sustainable products where possible, ensuring we combined deliveries and used UK based companies where possible. The result is a unique family home.
We retained as much of the original arts and crafts features of this entrance hall including the oak floors, stair and balustrade. Mixing patterns through the stair runner, antique rug and alcove wallpaper creates an airy, yet warm and unique entrance.
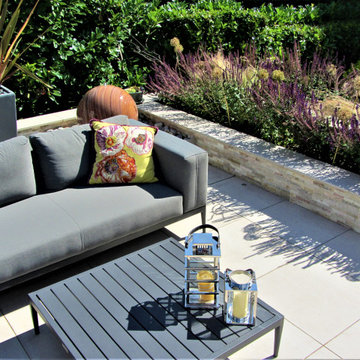
The owners of this long, narrow garden wanted to transform it into a sociable space for outdoor entertaining and relaxation with a boho chic style with lots of textural contrast. An existing run of steep steps and brick retaining walls was to be completely removed in favour of safer, statement steps and textured retaining walls. A new patio in large format porcelain tiles was designed to deliver an inside-out feel complementing the house's interior flooring. An old shed to the rear was removed and replaced with a large, modern garden room that does double duty as both a yoga studio and party/play room. To take advantage of the afternoon sun, a second small patio was created halfway down the garden. An eclectic mix of memorabilia and decorative accessories add a personal touch and provide pops of colour and visual interest throughout the garden.
The new main patio was designed to provide plenty of room for al fresco dining as well as a lounge space with a modern outdoor sofa dressed with comfy cushions and storm candle accessories. The relaxing sound of water is provided in the shape of a spherical rainbow sandstone water feature while a large egg chair, surrounded by an eclectic mix of planters, provides views across the whole garden. New terraced retaining walls are finished in a splitface slate cladding for textural interest while an L-shaped run of wide steps lead you down to the lawn area where a stepping stone path leads on to the next area of the garden.
A contemplation area, complete with lanterns and planters, is created at the halfway point with space for a pre-loved bench of sentimental value on which to sit and enjoy the afternoon sun. The whole area is zoned with the addition of a bespoke western red cedar pergola giving a sense of enclosure and linking this area back to the cedar batten boundary treatment at the upper patio level. To the rear of the garden sits a new, modern garden room, complete with its own disco balls and a patio just large enough for a bistro table and chair set. The area is completed with timber sleeper raised beds and a set of steps leading up to the main lawn level. A combination of low-maintenance planting and retained mature shrubs, complete the garden scheme while garden lighting extends the garden's use well into the evening.

Inspiration for a large eclectic open concept living room in Other with beige walls, laminate floors, a built-in media wall, brown floor and exposed beam.

Bold color in a turn-of-the-century home with an odd layout, and beautiful natural light. A two-tone shower room with Kohler fixtures, and a custom walnut vanity shine against traditional hexagon floor pattern. Photography: @erinkonrathphotography Styling: Natalie Marotta Style

A complete redesign of what was the guest bedroom to make this into a cosy and stylish home office retreat. The brief was to still use it as a guest bedroom as required and a plush velvet chesterfield style sofabed was included in the design. h
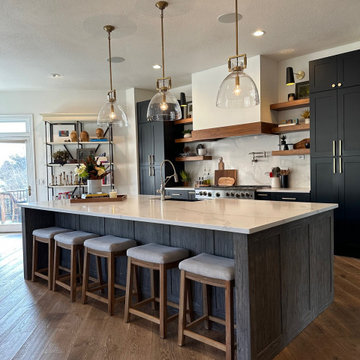
Inspiration for a mid-sized eclectic open plan kitchen in Denver with a farmhouse sink, shaker cabinets, black cabinets, solid surface benchtops, white splashback, stainless steel appliances, medium hardwood floors, with island and white benchtop.

A tiny kitchen that was redone with what we all wish for storage, storage and more storage.
The design dilemma was how to incorporate the existing flooring and wallpaper the client wanted to preserve.
The kitchen is a combo of both traditional and transitional element thus becoming a neat eclectic kitchen.
The wood finish cabinets are natural Alder wood with a clear finish while the main portion of the kitchen is a fantastic olive-green finish.
for a cleaner look the countertop quartz has been used for the backsplash as well.
This way no busy grout lines are present to make the kitchen feel heavier and busy.

This colorful kitchen included custom Decor painted maple shaker doors in Bella Pink (SW6596). The remodel incorporated removal of load bearing walls, New steal beam wrapped with walnut veneer, Live edge style walnut open shelves. Hand made, green glazed terracotta tile. Red oak hardwood floors. Kitchen Aid appliances (including matching pink mixer). Ruvati apron fronted fireclay sink. MSI Statuary Classique Quartz surfaces. This kitchen brings a cheerful vibe to any gathering.

New Wellborn Kitchen Cabinets with Wasabi Quartzite countertops. One of my favorite projects I've done so far
This is an example of a large eclectic u-shaped eat-in kitchen in Other with a farmhouse sink, raised-panel cabinets, brown cabinets, granite benchtops, green splashback, glass tile splashback, stainless steel appliances, laminate floors, a peninsula, brown floor and green benchtop.
This is an example of a large eclectic u-shaped eat-in kitchen in Other with a farmhouse sink, raised-panel cabinets, brown cabinets, granite benchtops, green splashback, glass tile splashback, stainless steel appliances, laminate floors, a peninsula, brown floor and green benchtop.

Design ideas for a large eclectic open concept living room in Kent with green walls, medium hardwood floors, a standard fireplace, a stone fireplace surround, a built-in media wall and brown floor.
38,018 Eclectic Home Design Photos
1


















