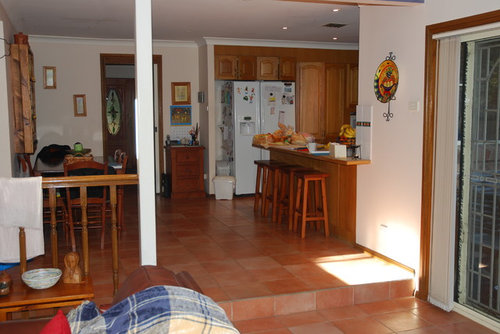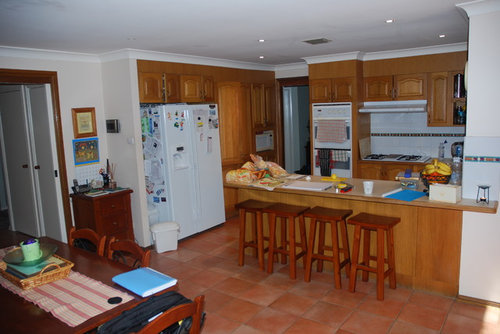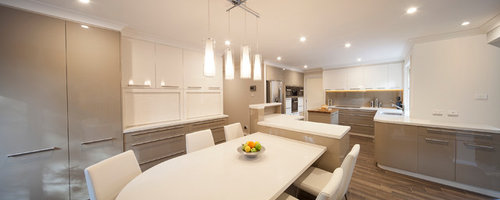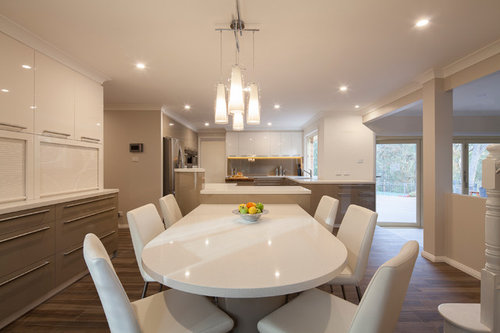KBDI Finalist Large Kitchen NSW 2015

Design Brief
The client bought this late 80’s property 15 years
ago. It was on a large parcel of land in a valley with bush outlook over
the swimming pool, but the inside was original and tide. The idea was
to renovate the bathrooms kitchen & move the study that was off the
kitchen to the attached granny flat. The husband & wife team were
busy professionals with demanding workloads who sometimes worked from
the home office.
When entertaining they did it in a big way
& the massive decks surrounding the home certainly lent itself to
serious entertaining, but the kitchen area overlooking the deck was
inadequate. It was a typical u-shape timber kitchen, with pantry, wall
oven & fridge on the wall facing the U.
The client wanted a
serious kitchen that could cater for their style of living &
entertaining. They desired a kitchen that had the wow factor, with the
latest appliances & easy access to numerous benchtop appliances that
were ready to go at a moment’s notice but were hidden away when not in
use. Lots of good storage and multiple work stations was desirable, and a
table that could seat at least six, as they liked the idea of dining in
the kitchen & even casually with friends.
Also the kitchen
needed to relate to the outside better than it did, as the host of a
gathering was not part of the action when preparing inside.
They
wanted to move the adjoining study & give the space to the new
kitchen which meant that the kitchen space went from 12 square meters to
30 square meters. This meant that the hallway from the front door that
housed the linen closet entered the middle of the kitchen and could be
clearly seen from the front door. This was an obvious problem that
needed to be overcome. They were committed to using the whole space but
wanted a solution to the presentation from the front door.
The
client was in great need of design expertise as they had no idea how the
whole project could possibly come together, in all aspects of the
design and the finishes.

Design Statement
This space was
screaming for a whole new approach. The first thing we needed to do was
get the linen closet out of the hallway, as it was the first thing you
looked at when you opened the front door. This meant that a decent size
hall shrank, & made the entrance very ordinary. If we moved the
closet & removed the nib wall on the kitchen side of the closet we
would achieve a niece wide entry to the kitchen space & we could
design the linen closet into the kitchen area. The next thing we needed
to consider was to soften the entry so that people entering the front
door were not presented with kitchen mess. This was achieved by a
display cabinet on the back of the island with glass shelves &
lights.
As the client wanted to fill the total space, we needed to
address function. It was important from the designer’s point of view
that two distinct work triangles be established; one for the cook &
one for others who wanted get breakfast or make a toasted sandwich etc.
This was achieved by making the second triangle from the centre island
to the appliance pantry to the fridge. This meant that others could
participate in the kitchen & the two triangles met at the fridge,
& didn’t cross one another. It also meant that when entertaining for
large gatherings others could pitch in & be out of the cook’s road.
A mobile island was also included to bridge the space between main
bench & centre island.
The designer decided to remove the
existing window, so as to run the bench through to the outside deck,
& replace the old window with a bi-fold system that folded away to
the left, giving good access & vision to the main outside
entertaining area.
The old floor was removed & a new darker
ceramic floorboard look was chosen to contrast the soft multiple colours
of the kitchen. Also under floor heating was chosen to make the space
very comfortable in winter.
It was decided to incorporate the table
as part of the physical kitchen to manage space & a seamless look
& feel. We believe this has been achieved & has given the space
elegance & balance. The colours are soft & the led lighting that
floats down the glass to the stone bench adds to the many things that
this classy kitchen offers. All the appliances that the client desired
has been designed in & benchtop appliances have ample space behind
two roller doors. To make that extra piece of toast whilst sitting at
the table is close & handy.
There is multiple work stations &
tons of storage, the overall look is stunning, the client is very happy
& feels that the wait has been worth it.


http://www.houzz.com.au/projects/1176670/100057-large-kitchen-nsw-finalist-kbdi-2015
Specification
Benchtop = 40mm thick Smartstone Gelsomino
Splashback = Decoglaze - Dust
Handles = Kethy Latina range E2131, varying lengths to suit
Interior = 16mm thick white HMR melamine PB
F1 = 18mm thick plain style polyurethane doors/panels with white melamine backs, Dulux Antique White USA PN1D1, 100% gloss
F2
= 18mm thick plain style polyurethane doors/panels with white melamine
backs, to match FormTec Champagne Metallic from Ultraglaze range
(without the metallic), 100% gloss
Kicks = Dulux Antique White USA PN1D1, 100% gloss
Hettich hardware to kitchen:
Innotech drawers
Soft door closers to concealed hinges
Cutlery trays (5 of)
9136156 lemans unit (2 of)+ 9132546 pivot arms (2 of)
049 479 bin
049 235 tea towel rail
049 087 detergent rack
Wingline 230 bifold door hardware
Appliances:
• Fridge = existing H=1760m W=1005, D=600+90
• Oven = Miele H6461BP
• Steam oven = Miele DG6401
• Microwave oven = Miele M6262TC
• Coffee machine = Miele CVA6431
• Cooktop = Ariston NIO844 DOB
• Rangehood = Sirius SEM2
• Sink = Oliveri MO70U Undermount
• Dishwasher = existing F&P double dishdrawer
Dulux paint colours
Feature wall - Carriage
Kitchen walls – Sandy Day
Ceiling/skirting – natural white
Floor tiles
World of Tiles -TIMMAR 159M - timber look porcelain tiles




2dogssashatess
ashleeglanville2
Related Discussions
Help! Bathroom renovation
Q
Traveller or Homebody?
Q
Moving to modern
Q
Super thrilled to be a finalist - Large Kitchen Design
Q
qlder