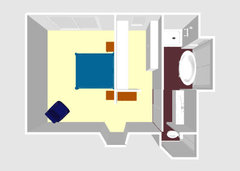Narrow Walk In layout ideas ...
knoxy84
8 years ago
Featured Answer
Sort by:Oldest
Comments (18)
jmm1837
8 years agoknoxy84
8 years agoRelated Discussions
Narrow living room ideas
Comments (8)That works nicely, oklouise. Thx for the dimensions, Kel. You could also incorporate a lush leafy indoor plant (one that can take indirect light) in a raised planter and possibly a standard lamp near your seating arrangement in a style compatible with your style....See MoreKitchen, Mudroom/laundry, Walk in pantry layout advice please
Comments (21)Thank you Geluka and Margot, the breakfast bar won't be 2 level, the app we used to draw up this design doesn't allow a single piece of bench (to wrap around the support column) hence the split level look. We will have a glass door for our mud room/laundry entrance. Probably won't have a pergola as the courtyard will be quite small and narrow post extension. I am considering moving the oven tower to the end of the bench housing the stove top. Assuming a 900mm stove, 600mm oven tower that will leave 600mm clearance on either side of the stove top. Many thanks, Ee ;)...See MoreIdeas for a shallow walk-in wardrobe needed
Comments (3)We had a similar problem in our rental where we pretty much only had two walls that were suitable for hanging space and not a lot of functional storage. We went and purchased two billy bookcases, the 100cm high ones, and installed them side by side. Purchased a couple of extra shelves and made them shoe storage. They easily fit my shoes but my partners have to be on an angle so they don't jut out and you can adjust the height of the shelves to fit in boots or flats to maximise storage. It's nice knowing my shoes are stored and are not getting crushed or damaged and you are not rummaging through a box trying to find the other shoe. The top of the bookcases is used for storage also, with some nice baskets and my jewelry case. We also put a hanging hook on the side for my partners belts. While I don't a photo on hand of ours, a quick google of billy bookcase shoe storage will give you pages of examples....See MoreLong narrow lounge room layout ideas
Comments (3)I grew up in a home with a similar living room, so have three points that you might consider. Most importantly, where are the walkways? If there is any kind of thoroughfare, keep it as clear and as direct as possible. Secondly, is this the only lounge space and if so, how do you use it? So many variables, and the lovely and clever Houzz people will need that information to really help you. And finally, and what worked for us, consider splitting into two connected zones. Table for reading, games and craft (or occasional chairs and coffee table) at end furthest from television. Settee against rhs wall (most comfortable side if you’re right handed) and two occasional chairs at 45 degrees along the lhs wall. Chairs that swivel, or are light enough to turn for conversation. Side tables at either end of the settee. Low, narrow unit or coffee table against the wall between the chairs closest to the television. Retain storage units each side of the fireplace / television and other end of the room. Putting them on the long wall will simply create a corridor effect **** Substitute beanbag for an occasional chair, or place nearby at the same angle, at television end and climbing frame next to furniture on far end wall. This would allow them to still be movable but to have an allocated space...See Moreianandrews44
8 years agoknoxy84
8 years agoColour Confidence Interiors
8 years agoColour Confidence Interiors
8 years agoColour Confidence Interiors
8 years agoknoxy84
8 years agoBethany
8 years agoBethany
8 years agoknoxy84
8 years agoBilly Stevens
8 years agoknoxy84
8 years agoLouieT
8 years agoNajeebah
8 years agoredredsquirrel
8 years agorwalton5
8 years ago










Bethany