need help w/ kitchen layout (advice on sink/oven placement & function)
Anastasia marie
8 years ago
last modified: 8 years ago
Featured Answer
Sort by:Oldest
Comments (21)
Anastasia marie
8 years agolast modified: 8 years agoRelated Discussions
Need help with our kitchen layout
Comments (11)From what I can see, I agree with the others. This seems like a pretty good layout and if it's working for you, I don't see any reason to change it. The only thing I could see adding is a prep. sink by the window. My kitchen sink looks out over our patio/pool and I have to admit, it's really convenient to reach through the window and dump out a drink, or use the sink. That being said, we don't have a bar ledge, but instead have a counter-height patio table, which seems to work better. Instead of passing food through, and then walking around. I leave it on the counter, walk around, slide open the window, and grab it. The pass through is for just that, but when we're sitting outside, everyone has their back to the kitchen window and facing the pool, or watching the "Grill Master". Most of the homes around my area have ledges, but I have found that it's more, in the way, than useful, since we have to reach over the ledge and through the window, making the interior counters and sink, harder to access. The pass through window is actually 4' tall sliding doors. The benefit is that the window sil is completely flush, with the counter and pass through area, and both sashes, are moveable. As for your interior, the only think I might change, depending on what's on the other side, is instead of having the breakfast bar as it is, I would eliminate it and put one large island, with the cook top, that extends all the way to where the breakfast bar is now. The bar stools would wrap around the end, and one side, making for better conversation, as well....See More"Please... Help needed with new kitchen design layout!"
Comments (7)with a lot of helpers crowding around to help i suggest that the new kitchen needs to be zoned for tasks and be open plan without a separate pantry...this rough idea has a central island about 2m x 3m surrounding the column and walkways approx 1.5 m between counters, subject to available space with the column the island has mostly underbench drawers for pantry food storage, crockery and cutlery and the counter is for food preparation, serving, sorting and distributing clean and dirty cookware and bags of groceries etc and has a small extra sink but no more than a couple of stools to keep the workers moving!!..Subject to suitable access the central space under the big island (would be about 60cms wide, 90cm tall and almost 3m long!) would be ideal to store folding tables and chairs and "christmas" supplie in wheeled storage crates or pull out kitchen island trolley..There's a full size fridge and freezer as well as an underbench drawer fridge next to the tea, coffee & toast area,with cup glasses and breakfast supplies in the overhead cabinets..twin dishwashers with double sinks, hot cold water dispensers, pull out garbage bins and a modern insinkerator or compost disposal in the sink area..the cooktop and food prep area is on both sides of the corner with big appliances underneath, and serving plates and casserole dishes etc overhead..The base cabinets should be deeper than normal for more generous counters and giant cooking equipment and appliances stored underneath and to have shallow splashback shelves for herbs,oils, sauces etc and there's a stacked wall oven and microwave and a stacked wall oven with warming drawer and vertical shelves above the ovens to stand up trays, racks, cake and pizza trays and drawers below the ovens for saucepans and baking dishes...decorative finishes and fine details need to be determined by the resident cook for personal taste and everyday comfort...See MoreHELP! kitchen layout advice
Comments (3)the opening into the kitchen could be narrower and the breakfast bar deeper (for knee spaces) and wider say 1800 x 900 and swop the oven and pantry so that cookware taken out of the oven can be rested on the cooktop and the coffee station could be in the corner between cooktop and sink (keeping all the hot appliances at the end of the kitchen) and forget tall pantry doors and consider having pantry divided into top and bottom sections with drawers in the bottom and wall cabinets with bifold doors only to counter height not full height and think about what to store in the cupboards...below counter 45cm wide door cnr cabinets are ideal for big appliances and less often used serving ware and giant saucepans and there would be more counter space in the corners for coffee making with wall cabinets for cups and glasses and the other corner for meal prep with wall cabinets for serving plates and the pantry between oven and fridge and try the bar fridge under the breakfast bar with a deeper overhang for stools on both sides with a stool for mum...with such a short time to delivery you need to make some fast decisions but best of luck with the kitchen and your precious new baby...this rough suggestions has only approximate dimensions and needs to be confirmed by your designer...See MoreNew build Kitchen layout advice - Help please: )
Comments (42)Hi Jasmine, I just want to ask you a couple of things re details in the plan an will post showing my concerns. Along the back wall, change the wall/panel on both sides of the fridge to 20, the wall would be approx 90?, this will give you an extra 70 space to play with, this would also balance the built in fridge between both sections of cabinets. As it is your designer has used the wall on the left of the fridge to line up with the wall of the proposed pantry, but I feel this isn't needed the panels will do a better job..without taking up more space and not looking so bulky. So now you will have extra to play with and could consider 900 x 2 drawers plus 900 cooker. What is the corner cabinet, it looks like having one door opening along the window wall? I have an 800 sink cabinet which has 2 x 400 doors which are perfect as they don't open out so wide into the room. would it be better to move the DW to the other side of the sink so as not to block access. 900 space at the end of the island is too tight and should be at least 1m The wall cabinets above the cooktop, are they all single cabinets?, it is more cost effective to use double, I ask this because the plan shows that two single or two double cabinets will be involved in installing the intergrated range hood....See Morespmm
8 years agoamorro
8 years agolast modified: 8 years agoAnastasia marie
8 years agoAnastasia marie
7 years agolast modified: 7 years agoAnastasia marie
7 years agolast modified: 7 years agoAnastasia marie
7 years agolast modified: 7 years agonancymiller48
7 years agoAnastasia marie
7 years ago
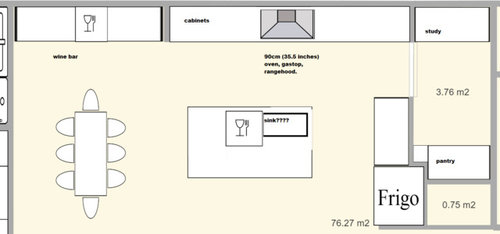
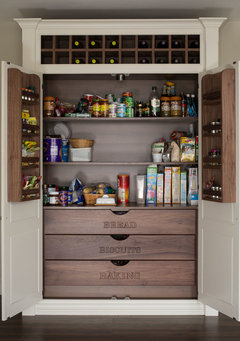
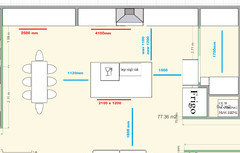
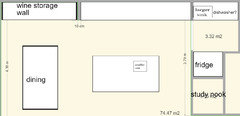
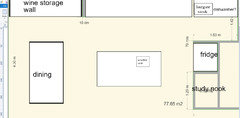





Sam