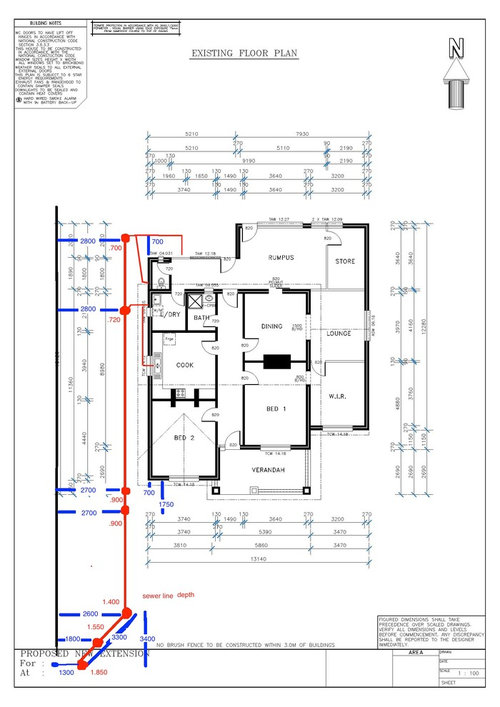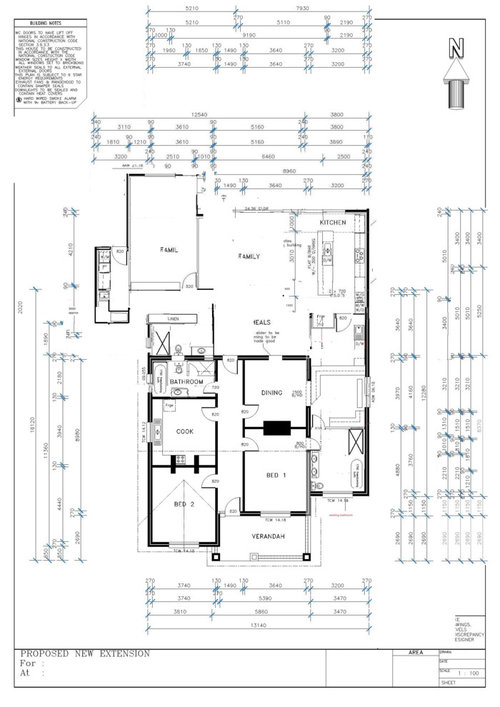extension roof and floor plan advice
ronski73
7 years ago
WIR LOUNGE and STORE slab have to be kept.
removal of rumpus and toilet and store rear wall.
exhisting main house 11 ft.
thinking about 10 ft vs 11 ft ceiling heights.
really confused how roof should be designed to blend in with new design.
measurements not precise.
any thoughts on floor plans and or roof design appreciated.








Neryl Hollingsworth
ronski73Original Author
Related Discussions
Floor plan advice for newbies. Please help!
Q
Extension and renovation plans advice
Q
I need advice on a floor plan of an extension
Q
Floor plan advice please - would you flip this plan?
Q
Manias Associates Building Designers