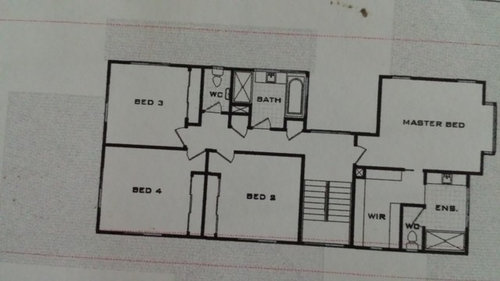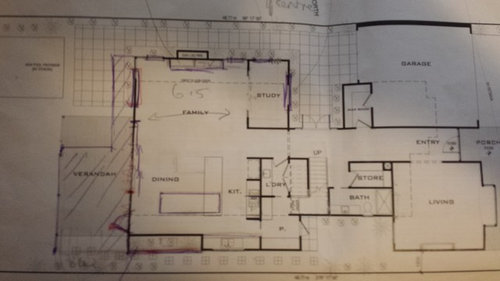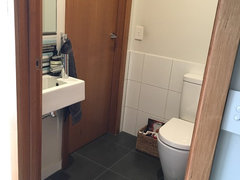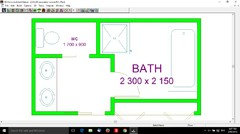looking for advice on my new house design layout
renovationsnovice
7 years ago
Featured Answer
Sort by:Oldest
Comments (14)
philipcroucharchitects
7 years agoRelated Discussions
Design ides on my new home floor plan please
Comments (25)Emily A permanently roofed al fresco will reduce some summer heat gain (although sitting out there may be uncomfortable) and will do the same for winter. From scanning the comments it appears that you are at a point where you can still may major changes; I cannot recommend strongly enough getting the orientation of your new home right, it will be warmer in winter, cooler in summer and be significantly cheaper (if not free) to run with some appropriately detailed insulation. I do understand the appeal of a floorplan that seems to be all you have aspired too but have seen many a case where people have later regretted those decisions. If you are unsure about the pros and cons of various floorplans then get a design professional (building designer/architect) to give you guidance on an hourly rates basis. good luck...See MoreLooking for advice/options/opinions on new home colour!
Comments (11)It's a little hard to judge without seeing more of the home and garden. However, a dark grey or charcoal would visually recede the home and allow the garden and additional plants to 'pop'. Instead of painting your home a light colour, which attracts attention, a darker colour will allow other aspects of the home to shine. Are the doors red cedar? I'd leave them natural but coat or stain them to bring out the wood features. Add a couple of large pots with trees, such as a Lilli Pilli or Plane Trees depending on space, so the foliage will frame the doors....See MoreNew Home Layout Design Advice
Comments (7)Hi Mark, For the laundry I would centre the external door on the external wall, then relocate the broom cupboard into the corner behind the new door swing (where the external door currently is). This would allow an "L" shaped bench running around from the internal door opening, around the corner and finishing adjacent to the external wall. This arrangement would provide more benchspace and you would have only one dead corner which would be benchspace - so still useful. For the WIR I would pinch 400mm of space from bedroom 1, making the WIR 400mm wider. Relocate the door to the end wall of the WIR, adjacent to the bedroom entry door, which should be swung the other way. This would allow two parrallel hanging spaces opposite each other, with a wall mirror at the end, reduce your WIR corners to zero, and substantially increase your hanging space which would be more accesssible. You haven't provided the length of the master bedroom, so you may have to sacrifice the daybed and joinery in the corner to make this work, but for most people adequate hanging space has a higher priority than a daybed, which tends to collect clothes anyway! Best of luck Dr Retro of Dr Retro House Calls...See MoreNeed advice for the new home layout.
Comments (7)If that is the case then move in with your existing furniture. Experiment with various arrangements - with such an open plan you have lots of flexibility on how the spaces are used. Don't let the names of the spaces on your floorplan dictate the function of that space in your home. Become an expert in your home to find out what works for your lifestyle and what doesn't. See how your home works with the change of seasons. Is there a spot that catches the sun in winter? Is one area really hot in summer? Live in your house for at least 12 months before buying any furniture and let your experience inform your purchasing decisions. Don't rush as mistakes are costly and second-hand furniture doesn't have much value. Best of luck, Dr Retro of Dr Retro House Calls...See MoreUser
7 years agoLesleyH
7 years agoVy
7 years agolast modified: 7 years agofiogre99
7 years agolast modified: 7 years agoManias Associates Building Designers
7 years agolast modified: 7 years agooklouise
7 years agorenovationsnovice
7 years agorenovationsnovice
7 years agoManias Associates Building Designers
7 years ago

Sponsored











girlguides