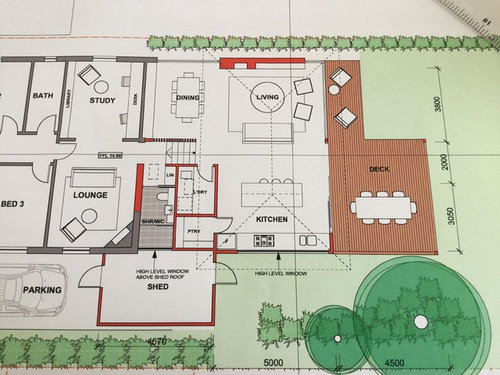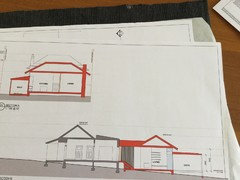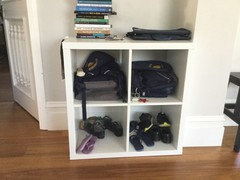Extension plan - does it work?
Amanda
7 years ago
Featured Answer
Sort by:Oldest
Comments (11)
Amanda
7 years agogeorgi02
7 years agoRelated Discussions
Extension - what works best with current home layout
Comments (49)Hi everyone, so... 3 years later and after many back and forth we have decided to knock down the house and rebuild. The cost of renovating was just too prohibitive and not to mention the unexpected surprises that surely would come with it. We should start the building of the new home in a month or less. Just wanted to thank everyone who helped in this thread, your opinions were very important and helped us decide. We are not doing a custom build, instead we chose one of those pre-designed homes (Dennis Family) but we are very happy and excited. Cant wait for it to be done. Will post photos when ready....See MoreExtension Plans
Comments (19)Well your last comments does help a bit in explaining your situation, however I must say that your design does not help your proposed path - as far as I can see. Glad to hear that you have sewer on both east west that will save some money. The following comments you may not like, but they are intended to help - however I have been made aware, from those close to me, that I suffer from "sledge hammer wit" - so please do not take it personally. 1. You state that you are going to "stage" the works - however there is no indication that your drawings will help you in this proposal - the work seems to occur randomly rather that in stages. (With the exception of the work already done) The upstairs space is difficult to determine its functionality, and when you do this part of construction it will disrupt the whole living areas. The stair plus the space and the area upstairs seem to be a large investment for the proposed return. 2. The exception to this seem to be the new bathroom area in the master bedroom but even here you seem to cut into the existing wall - according what I can read from what you have posted. If you can take the bathroom area out on the side why not take the whole new extension on the west side and open up your north areas. 3 The new toilet with the facing north is a bit of waste of north light - must find a new relocation for this and gain north light. 4. Having had a bit of experience with roofs-complex ones, in the long past - I would suggest the you ask the opinion of a framer and a roofer - its not so much the roofing that costs but the flashing's - and if its going to be manually framed (i.e a carpenter not trusses I think you might be unpleasantly surprised). You are keeping most of the roof this is true but its the small bits that you are adding might be a non warranted cost, getting it all under one roof is cheaper and a much better form - it will look better. 5 If possible I would have my 'Alfresco Area' and north and east facing - at the moment its more west and north - reduces its functionality greatly in my opinion - west is wet and hot and sometimes followed by bitter wind (depending were you are located). 6 The central living area has to be opened up to the north, it is a great gift to have a north facing back yard please take advantage of it. 7. At this stage - and even earlier at sketch plan stage - You really should indicate the stages on the drawing for your own benefit - not to mention for the Builder/tradesman. And there is probably much more - you need to do some design proposal, from broad concepts to schematics then develop a new sketch plan, then compare with your current proposal, get some fresh eye to look at the problem (or you look at it with fresh eyes) - sometimes we get to close and miss the wood for the trees. I do think that your approach is the correct one - it's cheaper to change drawings that move walls - getting a good design solution is the key. I hope this is of some help. Michael Manias...See MoreExtension floor plan - Help needed :)
Comments (41)Hi Bec, I said it was coming, My idea is to open up the kitchen against the back wall with large Island and access to the verandah. This would need a full height wall or one the same height as the cabinets which could allow light in to the hallway and not interfere with the ceiling, I think there's already a wall included with the existing kitchen. Meme suggested using the family room which would save on adding more rooms, this would work really well with full height pocket doors between it and the kitchen, great for theater snaks. If you were to use this space you would have to go to the ceiling on the walkway end of the room as well as between the kitchen and new media room cheers...See MoreWill an extension work for our home?
Comments (29)Hi Dim91, a slow Monday public holiday, so I have been sketching. This would be a full home renovation and extension. Above your budget, but food for long term thought. Front bedroom would become new entry and storage, through to brand new extension which include living, dining, kitchen all assuming facing north. Study becomes the new walk through into new bedrooms and living area. Kitchen becomes bathroom. Laundry stays as is. Car space stays as is. Current front door filled in as window. This is just my thoughts on paper. As you haven,t given measurements it is completely my interpretation. But, as others have said, an architect would give you information on the potential of your home, as you have the land space to extend....See Morebigreader
7 years agogirlguides
7 years agoTweeza
7 years agoAmanda
7 years agoAmanda
7 years agoAmanda
7 years agoMB Design & Drafting
7 years ago










Tweeza