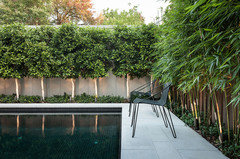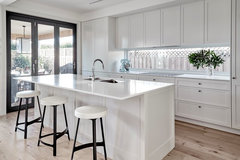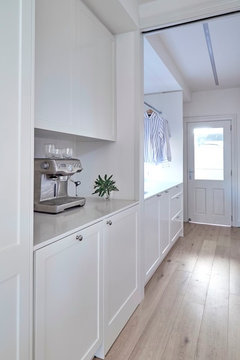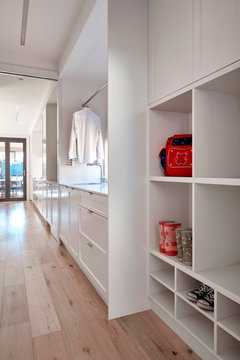Semi-Detached Dwellings - Building to Boundary
Graphite Construction | Management
7 years ago
Featured Answer
Sort by:Oldest
Comments (30)
User
7 years agoGraphite Construction | Management
7 years agoRelated Discussions
Extension Plans
Comments (19)Well your last comments does help a bit in explaining your situation, however I must say that your design does not help your proposed path - as far as I can see. Glad to hear that you have sewer on both east west that will save some money. The following comments you may not like, but they are intended to help - however I have been made aware, from those close to me, that I suffer from "sledge hammer wit" - so please do not take it personally. 1. You state that you are going to "stage" the works - however there is no indication that your drawings will help you in this proposal - the work seems to occur randomly rather that in stages. (With the exception of the work already done) The upstairs space is difficult to determine its functionality, and when you do this part of construction it will disrupt the whole living areas. The stair plus the space and the area upstairs seem to be a large investment for the proposed return. 2. The exception to this seem to be the new bathroom area in the master bedroom but even here you seem to cut into the existing wall - according what I can read from what you have posted. If you can take the bathroom area out on the side why not take the whole new extension on the west side and open up your north areas. 3 The new toilet with the facing north is a bit of waste of north light - must find a new relocation for this and gain north light. 4. Having had a bit of experience with roofs-complex ones, in the long past - I would suggest the you ask the opinion of a framer and a roofer - its not so much the roofing that costs but the flashing's - and if its going to be manually framed (i.e a carpenter not trusses I think you might be unpleasantly surprised). You are keeping most of the roof this is true but its the small bits that you are adding might be a non warranted cost, getting it all under one roof is cheaper and a much better form - it will look better. 5 If possible I would have my 'Alfresco Area' and north and east facing - at the moment its more west and north - reduces its functionality greatly in my opinion - west is wet and hot and sometimes followed by bitter wind (depending were you are located). 6 The central living area has to be opened up to the north, it is a great gift to have a north facing back yard please take advantage of it. 7. At this stage - and even earlier at sketch plan stage - You really should indicate the stages on the drawing for your own benefit - not to mention for the Builder/tradesman. And there is probably much more - you need to do some design proposal, from broad concepts to schematics then develop a new sketch plan, then compare with your current proposal, get some fresh eye to look at the problem (or you look at it with fresh eyes) - sometimes we get to close and miss the wood for the trees. I do think that your approach is the correct one - it's cheaper to change drawings that move walls - getting a good design solution is the key. I hope this is of some help. Michael Manias...See MoreHelp! Should I render or paint my 1970s facade?
Comments (48)If you want to make the house hotter, then painting the roof charcoal will certainly achieve that. Repointing the brickwork is the most sensible from a maintenance perspective. Once you render and paint, then you have to keep painting (and it's likely to be out of fashion sooner or later). Try to keep passive cooling in mind (i.e. light colours & permeable landscaping) with any of your renovations, and I think it always pays to try and embrace and compliment the original architecture and be unique, rather than trying to look like the latest project home. In my opinion the arch window is actually quite cool, and the excellent mock-ups provided by Geo Toria are along the right track....See MoreWhat do you think of my floor plan for my new home?
Comments (73)This floor plan has a single garage, with bedrooms grouped together at the front of the house, the Music Room has been moved to the rear away from the bedrooms as it would make too much noise for those sleeping. It can now be opened up to the family kitchen dining, courtyard and Alfresco and can be used as a play room(/ guest room) giving children great indoor out door play area in view of parents. There's a study with a similar view. A powder room closer to the rear of the house for easy access, The main bathroom is done Japanese style. The master suite has the WIR between the bed and the ensuite, no noise etc when in use to disturb anyone. I have made the passage way extra wide and more like a room which has a linen cupboard, you could certainly make this narrower and add to the bedrooms if you wished, This comes to 204.5 sq m. cheers...See MoreFloor plan help
Comments (11)Thanks for these wonderful comments everyone! These are really good and provide me with some great starting points. A few of you mentioned budget. We are thinking 300k to 400k would be good, but I'm not sure if this is too much or too little. We are based in Melbourne if that helps. We will definitely engage a building designer rather than architect mainly due to costs. The suggestion of a brief is good so that we have a clear idea of what our goals mad requirements are. Neighbour wise we should be fine :) I hadn't considered asking them if they were interested in renovations as well. Wow, that plan looks amazing! Can't believe that you create that so quickly. I'm sorry I couldn't get to answer your questions in time. The easement is for drainage. I believe there is a large drain likely sewer line running down the side form memory. The walls are all brick. Double brick. Roof is tiled and floors are hardwood timber except in existing kitchen and toilet areas. I should have added we plan to knock down the existing garage and use the space for backyard. Can't build on it because of easement. The land slopes very gently from the front to the back. The height of the floor at the dining room I would guess is 50 cm higher than the ground outside. I can try and take a photo today. We were thinking we would try to keep as much as possible of the existing walls, like you have suggested except the bathroom laundry kitchen and possibly dining. although it would be nice to have the main hallway width wider. but I can see then that you would lose quite a bit of space....See MoreUser
7 years agoGraphite Construction | Management
7 years agoUser
7 years agoGraphite Construction | Management
7 years agoGraphite Construction | Management
7 years agosiriuskey
7 years agoMB Design & Drafting
7 years agoGraphite Construction | Management
7 years agoMB Design & Drafting
7 years agosiriuskey
7 years agoGraphite Construction | Management
7 years agoGraphite Construction | Management
7 years agosiriuskey
7 years agoGraphite Construction | Management
7 years agoC P
7 years agosiriuskey
7 years agoGraphite Construction | Management
7 years agosiriuskey
7 years agoLesleyH
7 years agoGraphite Construction | Management
7 years agoLesleyH
7 years ago1newstart2014
2 years agoHU-603754781
2 years ago1newstart2014
2 years agoHU-603754781
2 years ago1newstart2014
2 years agoHU-603754781
2 years ago

Sponsored










siriuskey