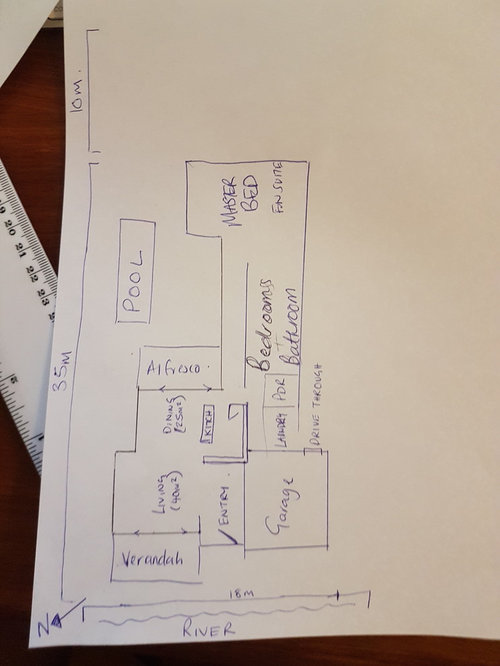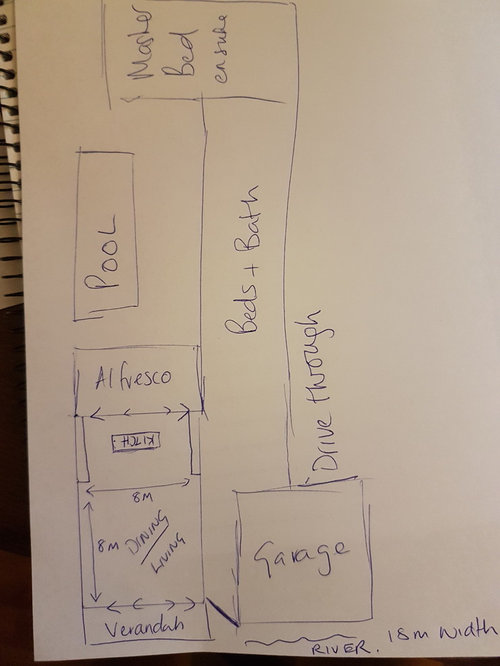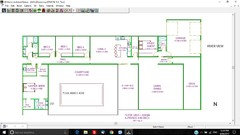house design help for riverfront block
RIA AY
7 years ago
Featured Answer
Sort by:Oldest
Comments (13)
oklouise
7 years agoRIA AY
7 years agoRelated Discussions
Help with farm house design
Comments (8)@gramps,I get it now what you're after, I quite like all the pictures you provided.Here goes for your answers:1.8m veranda's were based on the existing 1.5m veranda's that we have in the little home we're living in at present that can't protect the entry when we get the occasional weather from the east and it is occasional.The entire veranda and door are wet and all shoes or other items must be moved into shelter, so 1.8m should be better and we thought that 2m might make the house too dark in winter, so we comprimized but we made no mathematical calculations just observed the problem we experienced in this tiny little home we're living in whilst we build.I still think that you might be dissapointed with the heat coming into your home with anything shy of a normal veranda, especially if you intend to built with iron like all the photo's you posted, you will be in an oven I think, unless you have very high insulation factor in your walls and roof, like 7 instead of the usual 3.5 and probably double glazed windows, and high sun factor blinds.Kids room facing south:When it's cold or winter, you will have the kids and their rooms trussed up like bugs in a rug I expect, with curtains drawn and heater on, so I doubt it will have any sort of effect overall, as it's the summer you have to get your kids through not the winter.I wouldn't expect that your kids will be living in their rooms during winter anyway, you would have them all in the lounge with fireplace a blazing, all in one place to SAVE on heating. The Entry:As I suggested in my earlier post, an entry is best facing either east or north as most bad weather comes from the west, here anyway, not sure about the Wimmera, and the least bad weather comes from the east, again here.I expect that the only difference between my weather here and yours will be the higher temperatures you will experience.You need to remember that it won't matter didly squat about the position of your entry during the summer but when you have freezing winds followed by sleet and rain, you are going to be trying to get into this door and if you intend to be coming and going through the laundry door, more appropriate anyway, with gum boots and mud and there will be MUD!!!!..... your laundry at present, facing west, is going to be horrible too if your prevailing winds come mostly from the west like they do here and if it's raining too, that will follow you into the home.Not sure what else I can say except, just be sure you have everything in the right place so that you can be happy with the home at the end of the day.You seem to be extremely passionate about trying to get it looking beautiful as your layout is beautiful, you just need to make sure that the position of the home for all the different rooms and entries etc... are also right!!!Veranda's can be very forgiving of internal mistakes like a front door facing the wrong direction so you can have your cake and eat it to that way.As I said again in my earlier post, if you could flip the home around, everything would be in the right place from my point of view but I know you said this design suits the driveway and that has to work properly too.Bottom line is be sure and don't be overly concerned about extending your eaves and turning them into veranda's, as I think any one of the photo's you posted would still look fabulous with them, in fact I think it would make everyone of those homes look more finished except for the third photo by Nick Deaver, that does show a veranda/alfresco area.Best of luck.PS: Remember too, you will never have all your doors and windows open like these beautiful homes seem to lead people to believe by the photo's, unless you like living with flies and blowflies during the day amd billions of midges at night like I have and I can assure you the Wimmera will have it's fair share, especially if you or your neighbours have sheep!!! Cheers Barbara...See MoreNeed help with design of house!!!!
Comments (2)A good designer will design to suit the site. Have a look at Sanctum Design. I recall they have one called 'Breeze House'? They have some great design's that will allow Northern light into living space's situated to the South side of a block. Use a Vergola type of roof instead of a Pergola....See MoreHelp with the design of a small holiday house
Comments (63)my suggestion are based on the fact that mum and dad are usually at the house alone and aims for simple two person accommodation that can be rearranged to suit a crowd...the kitchen cabinets are the only fixed objects in the room and include a tall pantry, base cabinets and/or drawers with open shelves and wall cabinets and space for several people to work side by side with a small extendable dining table, two chairs and a bench seat (also used as a place for newspaper and lamp etc behind the recliners)...a patio with big table for outdoor eating under the shade of the tree with extra bench seats that can also be used inside... there's space for a small divan or night and day lounge with a wall hung tv and the corner bedroom door allows for much better circulation space in both the living and bedrooms with preferably a sliding glass door for indoor outdoor connection with or without the original front door and, based on the size of king single beds, there's no other arrangement that would allow both beds to have a view to the lake and there's just enough space for a biw, small desk and two chairs...See MoreNew two storey Insulated Foam Block house
Comments (0)This Two Storey house was designed by StudioMarioRenzi using Insulated Foam blocks and panels. We worked closely with the owners to get the most effective design. The simplified form of the external walls enabled them to construct the IFB walls by themselves. With our assistance we help them to construct a home that is very unique. Hats off to the two of them, they did a fantastic job! Internal view External view...See MoreRIA AY
7 years agosiriuskey
7 years agolast modified: 7 years agooklouise
7 years agolast modified: 7 years agoRIA AY
7 years agooklouise
7 years agosiriuskey
7 years agoC P
7 years agoUndercover Architect
7 years agoRIA AY
7 years agosiriuskey
7 years ago

Sponsored








Ed Ed