Need help designing a Tuscan style garden and deck roofing
saffronwellsley
7 years ago
last modified: 7 years ago
Featured Answer
Sort by:Oldest
Comments (7)
Related Discussions
Need help with our entrance / garden
Comments (7)How on earth did this happen? I think the only way around it would be to lower the first step to ground level, adding an additional step to pickup the incline, I realize this will mean reducing the tread depth, but perhaps over the four it will be minimal. Regardless, having these wonderful deep treads are pointless if you can't get up on them. I would definitely create lush architectural looking foliage beneath those stairs, and continue to spill out into orgsni shaped beds either side. Things like strappy leaves, variegated varieties, ginger pants, strelizias, birds nest ferns etc. Use boulders around your foundation line to help ground the house and marry it to the landscape. The entrance is a real statement, make it lush and dramatic, incorporate lighting both undemounted to the foliage and top lit to the stairs. To define your boundary with the council land, you could creTe a rock river bed lined with similar plantings of grasses etc. It would help draw your eye upward and create platforms in your yard....See MoreBedroom & ensuite design help needed
Comments (26)Hi oklouise, thank you for the 3D drawing it really does make it easier to visualize the project. :-) To your question of why we are keeping the wall between the kitchen and dining......... The original plan (we got it from the council) is not true to the current kitchen design. The current kitchen is unworkable. The wall that divides it from the dining room is brick and has a tiled bench with cupboards underneath and one very narrow open shelf and room for a fridge. There is a small island bench parallel with that which has electric hotplates (that don't work properly) with minimal to no set down on either side and a rangehood that sounds like a plane taking off. I cannot open my fridge door all the way as the island has been built too close (it cannot be moved). On the other side of the island bench is a column that houses an oven on one side and a robinhood ironing board/centre which doesn't work, on the other. There is a sink under the window with minimal set down on the LHS. The wall that divides the two rooms will accommodate the new hotplates, rangehood and ovens. The new sink will replace the old one under the window and a new island, parallel with the window will give me the bench space I am missing. (I know that many like to have a sink or hotplates on the island, however I will be happy with just bench and drawers). By the way, none of the internal walls are load bearing. Hi siriuskey. I love the fireplace and it works - sad to see it go however, we will dismantle it and rebuild it outside and replace it with a closed wood heater on the wall near where the old laundry is. And your suggestion of extending the ensuite in that direction is a good one . Hi Paul Di Stefano Design, yes we have discussed the design with a couple of professional design companies, and even considered bulldozing and rebuilding however that was going to be a more expensive option, and we have gorgeous established gardens that we want to keep. I agree, we are touching almost everything and discovering more issues as we go....See MoreGarden Shed Design Help Please
Comments (14)I'm a male -- I was going to say it has to tie in IMO . But then I remembered . I'm a car nut , and I did buy a house ( and lived in it for 8 years ) that had was 150sq mtrs in white weatherboard with french doors , a concrete terrace right across the front , dark green iron roof , white picket fence , large section -- you get the idea . It even had conifers and a couple of standard roses when I bought it ! Out the back was a 450 sq mtr workshop ( including a pit ) that was unpainted concrete block , a faded red roller door ( probably 4 mtrs x 4 mtrs ! ) and a red iron roof ! It wasn't until I was wanting to sell that I painted the roller door and roof in that 'roof' green , and the side door and window frames in white ! These days my workshop is a commercial building , and my garage matches my house ....See MoreNeed help with Modern Front & side landscape/garden design!
Comments (9)You don't mention where in Australia you are or which side of the house faces North this information will mostly determine what you can grow and where. Your block isn't small at all. In landscaping terms it's enormous and will cost a lot of money to put in a nice garden. As a starter..... The facade of your house is imposing, almost out of scale with the neighbours. I believe you will benefit from a medium sized deciduoos tree out the front behind the letterbox to soften the area between your home and your neighbours. Putting it on that side will frame the house nicely and balance the enormous scale of it. Something like a gingko would be lovely. But you need to be in temperate or cold zone for that one. Also the lawned slope is not helping the home sit into the landscape. I would go large boulders and a rockery across this part, not a fence nor retaining wall. Your home is already strongly geometric, a naturalistic strip will work wonders to bed it into the neighbourhood. If you can't stand the look of boulders then gabions are an alternative that look very modern and smart, especially if interspersed with tall ornamental grasses. There are many creeping conifers you can get that will grow in many climates. Once established they need no care but can look amazing. The easiest way to work out a cohesive scheme is to zone the yard into outdoor rooms. This is exactly what landscape designers do. So rather than going well I want a deck here, a bush there and lets just chuck some grasses in here. You end up with well defined area's that each have a purpose and a particular style, rather than random shrubbery dotted about the place. you'll need to cruise the internet a bit to find some landscaping you like. No-one here can guess what modern with character means to you. Does it mean tall strappy things, cacti, grasses? Hedges? It's easier if you can find a general style of garden you like, such as Balinese, Japanese, South Western, tropical etc. Then good old Google can show you every possible version of that from traditional right through to edgy modern versions. Typically anywhere in your yard that is going to get full sun all day will be unbearably hot in summer, you will want some shade there, but probably also want it sunny in winter (depending on where you are). This is where you need to plant deciduous vines or trees rather than evergreens. In terms of your access to the clothesline, the least expensive option will be a gravel path down that side of the house. You can lay it yourself and it only needs some lumber to define the edges and keep the gravel from spreading all over the yard. That won't be any good for dragging wheelie bins over though. You will also need to spend a weekend watching the shadows over the yard and seeing how far they stretch and at what times of the day. Any plant labelled 'full sun' needs a minimum of 6hrs of direct sunlight a day. Part shade plants need 3-4 and usually do better with morning sun and afternoon shade situations. And then there is the tiny group of plants known as 'full shade', don't be fooled. Most of them still need several hours of dappled light. There are really only a handful of plants that can survive full shade proper, so these area's of the yard are better off paved with a container filled with something known to be unkillable like clyvia....See Moresaffronwellsley
7 years agoCelery. Visualization, Rendering images
7 years agosaffronwellsley thanked Celery. Visualization, Rendering imagesCelery. Visualization, Rendering images
7 years agosaffronwellsley thanked Celery. Visualization, Rendering imagesCelery. Visualization, Rendering images
7 years agosaffronwellsley thanked Celery. Visualization, Rendering images
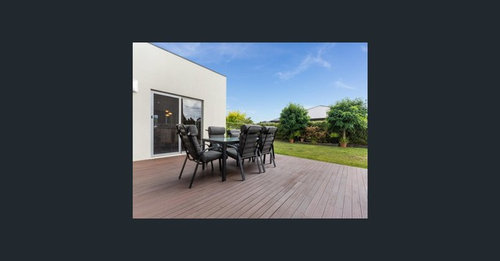
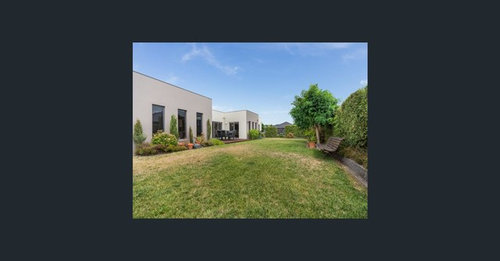
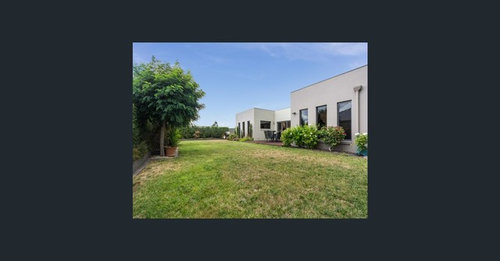
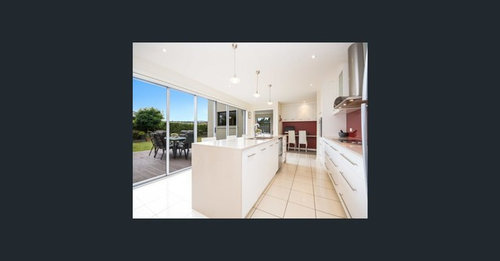
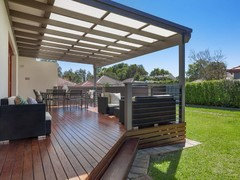

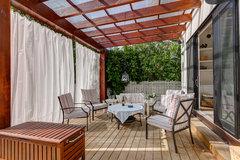







Genus Landscape Architects