Extension plans, feedback/advice sought. Last chance to make changes.
Tash Steffens
7 years ago
Featured Answer
Sort by:Oldest
Comments (27)
siriuskey
7 years agosiriuskey
7 years agoRelated Discussions
Extension Plans
Comments (19)Well your last comments does help a bit in explaining your situation, however I must say that your design does not help your proposed path - as far as I can see. Glad to hear that you have sewer on both east west that will save some money. The following comments you may not like, but they are intended to help - however I have been made aware, from those close to me, that I suffer from "sledge hammer wit" - so please do not take it personally. 1. You state that you are going to "stage" the works - however there is no indication that your drawings will help you in this proposal - the work seems to occur randomly rather that in stages. (With the exception of the work already done) The upstairs space is difficult to determine its functionality, and when you do this part of construction it will disrupt the whole living areas. The stair plus the space and the area upstairs seem to be a large investment for the proposed return. 2. The exception to this seem to be the new bathroom area in the master bedroom but even here you seem to cut into the existing wall - according what I can read from what you have posted. If you can take the bathroom area out on the side why not take the whole new extension on the west side and open up your north areas. 3 The new toilet with the facing north is a bit of waste of north light - must find a new relocation for this and gain north light. 4. Having had a bit of experience with roofs-complex ones, in the long past - I would suggest the you ask the opinion of a framer and a roofer - its not so much the roofing that costs but the flashing's - and if its going to be manually framed (i.e a carpenter not trusses I think you might be unpleasantly surprised). You are keeping most of the roof this is true but its the small bits that you are adding might be a non warranted cost, getting it all under one roof is cheaper and a much better form - it will look better. 5 If possible I would have my 'Alfresco Area' and north and east facing - at the moment its more west and north - reduces its functionality greatly in my opinion - west is wet and hot and sometimes followed by bitter wind (depending were you are located). 6 The central living area has to be opened up to the north, it is a great gift to have a north facing back yard please take advantage of it. 7. At this stage - and even earlier at sketch plan stage - You really should indicate the stages on the drawing for your own benefit - not to mention for the Builder/tradesman. And there is probably much more - you need to do some design proposal, from broad concepts to schematics then develop a new sketch plan, then compare with your current proposal, get some fresh eye to look at the problem (or you look at it with fresh eyes) - sometimes we get to close and miss the wood for the trees. I do think that your approach is the correct one - it's cheaper to change drawings that move walls - getting a good design solution is the key. I hope this is of some help. Michael Manias...See MoreNew custom build advice on plans
Comments (102)How's it going ? U in yet? You loving the country life? Great flower stalls on that road, or use to be! $2 bunches.. Can you look at my 'tiny house' the size of your powder room..lol https://www.houzz.com.au/discussions/6042198/those-with-an-eye-for-colour If you have any other ideas. I got some good ones already. But throw any more around that you think might work....See MoreKitchen design advice sought
Comments (11)before making any decison you'll need to check with Council about enclosing an outdoor space but, as your wish list included greater opening to the kitchen and better access when the fridge doors are open, my suggestion has new corner cabinets with splashback windows with deep counters and wall cabinets, space for the big fridge, stacked wall oven and MW and, subject to the precise location of the window, wall cabinets and built in range hood over a row of drawers under the cooktop as well as the standard dishwasher, double sink and cabinets...there's no tall cabinets to maximise counter space and the deep counter next to the fridge makes room for appliances to stand together out of the way ready to use and there's potential storage over the end of the stairs and extra shallow storage could also be inside the wall along the stairs ...the central island could be a simple table with space under for stools and bins or a fixed base cabinet with 30cm deep cabinets along one side and knee space for a couple of small stools on the other so, instead of a narrow closed in kitchen theres a much more open kitchen with a central island...See Moreadvice on changing floorplan to open space and in suit
Comments (48)When it comes to considering ideas for any kind of building project, the impact of budget to what you're trying to achieve is critical and the first thing to get a proper handle on. The various floor plan ideas are only valid if they align with budget. Budget limits should not be sidelined until down the track. In fact they can be utilised as a great way of guiding, filtering and focusing various ideas and plans towards the most appropriate outcome. We should always design with a conscience and consciousness for the budget involved....See MoreTash Steffens
7 years agoTash Steffens
7 years agoTash Steffens
7 years agooklouise
7 years agosiriuskey
7 years agosiriuskey
7 years agosiriuskey
7 years agolast modified: 7 years agooklouise
7 years agosiriuskey
7 years agosiriuskey
7 years agoTash Steffens
7 years agooklouise
7 years agolast modified: 7 years agosiriuskey
7 years agoJustin Cosgriff/ Rooie
7 years agoco-design
7 years agosiriuskey
7 years agoco-design
7 years agosiriuskey
7 years agoselwyn_k
7 years ago
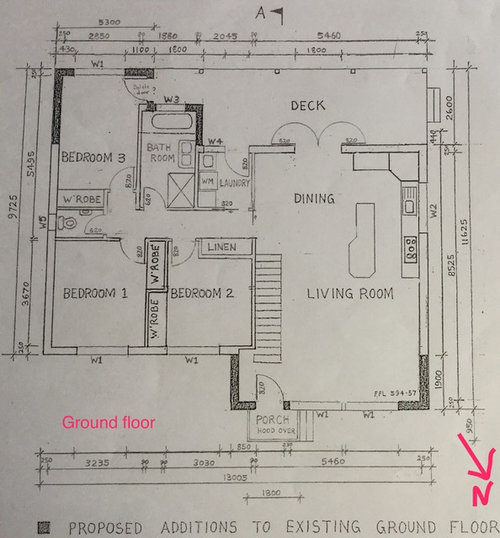
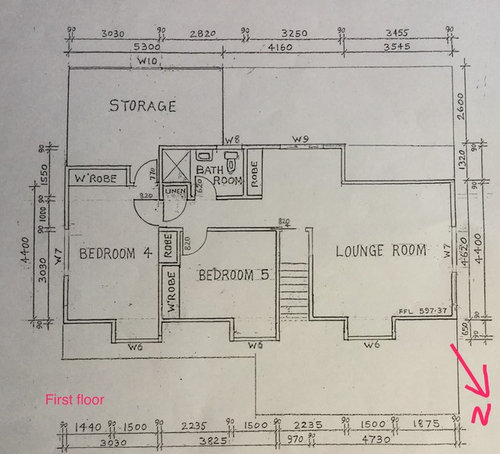
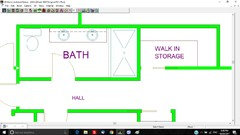
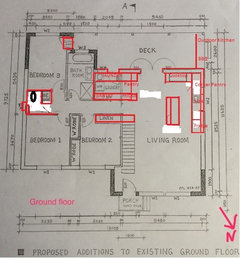
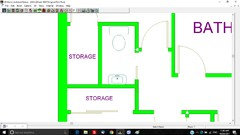
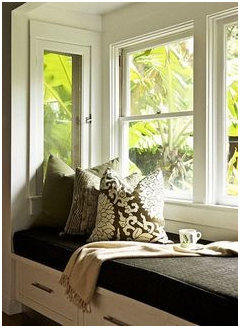
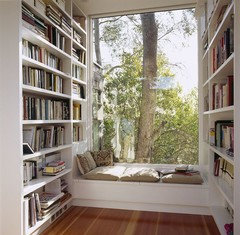
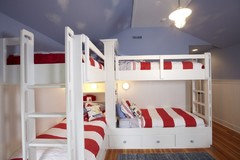
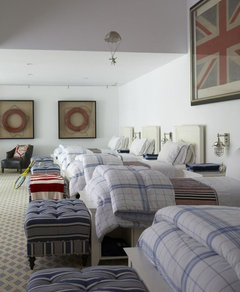
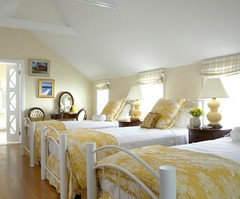
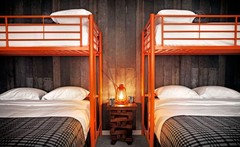
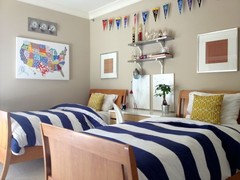
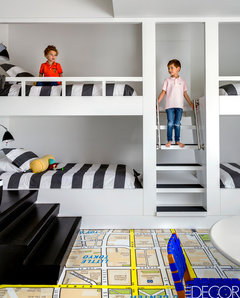
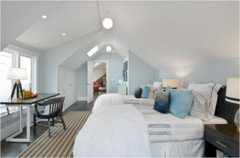




oklouise