help with house plans
MrsRicho
6 years ago
Featured Answer
Sort by:Oldest
Comments (26)
bigreader
6 years agoRelated Discussions
House plan help
Comments (16)In all honesty, you are looking at a pretty expensive renovation so it is probably worthwhile getting some plans professionally done. The best alterations will be site specific, so will take into consideration the local climate, the path of the sun, where the best views are, anything blocking the sun anywhere, passive solar design, privacy from neighbours etc. It's just not possible to make a great design without all that information and it would be a real shame to spend tens or hundreds of thousands of dollars and not get the best result possible. Given that you haven't stated where you live, we don't even know whether North or South is the sunny side of the house, so it's impossible to suggest improvements! I'd strongly suggest taking your time figuring out exactly what you want to achieve and how much you are willing to spend to do so. Even with easy access under the house, shifting plumbing will not be cheap (from memory our plumber had the highest hourly rate of all our tradespeople when we renovated), so you want to be very certain that you're doing the right thing and will love the results. If you can possibly keep the same roofline, that will help reduce costs significantly. I'd also suggest using this as an opportunity to improve your house's performance, by insulating, improving the passive solar design, installing a heat recovery ventilation system, buying energy star appliances and LED lights etc. It's all the things that you won't see in the finished house that can have a major impact on how pleasant the house is to live in and how expensive it is to run, and they're easier to do when you're doing a major renovation anyway. Good luck!...See MoreHelp with initial house plans
Comments (7)Given the house next door is so close to the boundary, I would put garage and caravan storage there off front driveway. Caravan tucked away down the side in tandem to car. You can build second storey over part of it, subject to setback requirements. This allows you to wrap your outside space around the other three sides making the most of the view to northeast. Having only one driveway minimises the impact on the new garden ratio rule, which requires a 35% garden area (250.25sqm), exclusive of driveways, car parking, roofed areas and areas with a dimension of less than 1m. Work out all your setbacks and height limits by consulting your covenant and the Wyndham planning scheme. This will give you the max building envelope to work within. A standard double garage is 5.5m wide by 6m long internal. If you have two large cars go min 6-6.5m internal width and a straight entry. Add further area if you want storage. you need all this info before you can look at layouts with an architect/designer. good luck...See MoreHelp! We need floor plan advice for our family home
Comments (33)Appreciate the thoughts and this may be a solid option elsewhere in the country but in my circumstances I don't plan to be moving from this property any time before the kids are 18. It is located in Sydney's inner west, and in a specific high school catchment I plan to take advantage of when the kids are older. Stamp duty to buy the property was close to $100k and if moving out even in ten years to a larger property; that averages $10k a year spent on stamp duty. I know 115m2 internal is tight, as is the fixed layout due to existing bedroom walls, ceiling heights, wet areas, and the like - but there has to be a way to make this work... I have read that 4 bedroom apartments should be 102m2 or bigger. I am willing to make compromises where possible but I really want to create that extra separate room "Multi-purpose room" which can double as a study/work area/kids play area/media room/ad-hoc sleeping accommodation". Paul Di Stefano: I don't think these changes essentially equate to 'rearranging a sock drawer' - this is my PPOR so I am not too concerned what other buyers want or resale value if I plan to hold the property for 10-20 years +... (any trends we design for now may well be outdated by then anyway). Many buyers highly value indoor-outdoor integration. By moving the kitchen to centre, it opens up the rear and creates indoor living->outdoor living link. If I get IKEA flatpack kitchen and DIY as much as possible - have a friend reroute the water/drainage/+his licenced electrical friend...hopefully this work would cost sub-$20k. Adding the sliding door to rear is $2.5k. Ensuite, bathroom and laundry I believe I can fitout for $10-15k all up- let's say 15k (again, tiling, raise flooring, showers/fixtures/flat pack laudnry cabinetry install all done in-house without tradies). The only thing I really need professionals for is to move the gas line in kitchen, BIR installs, stone benchtop, and maybe a few adhoc wall demo/construction/doorway moving - lets call that 10k. All up ballpark that is 47.5k? Sirius- If I go with your style plan then I lose the potential 4th bed space and have no where for relatives to stay, babysitter, nanny; etc :( Maybe it is a possibility that the main living space be used for lounge room and kitchen, we can always put dining table in the Multi-purpose room, then when that room is needed for sleeping accommodation, the dining table be moved to the side and kids can eat dinner on island bench bar; lounge or outside table... ? those doors to each side of the fireplace as you suggest - this space is very cramped outside (2.45m width) and potentially would be used to store trailer or garden shed, there is an old terrace built on zero-boundary there and they have a DA to go 2 storeys; which will shadow the whole area. This is why I planned to make the rear south corner a raised deck and try to channel house activity leading out the existing glass french door to that deck, or the rear sliding door. See photo-(my house is on the left, terrace zero boundary on right, and front on is a wooden dividing fence which on the opposite side is the driveway/1 car park and front street....See MoreNarrow house floor plan help needed
Comments (44)Am so pleased for you, Lucy. What a lovely home and it very much suits its gorgeous setting. Love, love, love the use of timber, and all that glorious light. I now also have a serious case of dining chair envy. And the view! No wonder you’re (rightly) pleased. Health, happiness and many, many years enjoying the fruits of all your hard work to you and yours And to all the lovely Houzz community members who helped Lucy, and myself, cheers you wonderful people...See MoreMrsRicho
6 years agolast modified: 6 years agosiriuskey
6 years agoChilton Architects
6 years agoMrsRicho
6 years agooklouise
6 years agolast modified: 6 years agoChilton Architects
6 years agoMrsRicho
6 years agosiriuskey
6 years agoMrsRicho
6 years agooklouise
6 years agosiriuskey
6 years agolast modified: 6 years agooklouise
6 years agosiriuskey
6 years agolast modified: 6 years agosiriuskey
6 years agoMrsRicho
6 years agoMrsRicho
6 years agosiriuskey
6 years agoMrsRicho
6 years agosiriuskey
6 years agoVuetrade
6 years agoMrsRicho
6 years ago
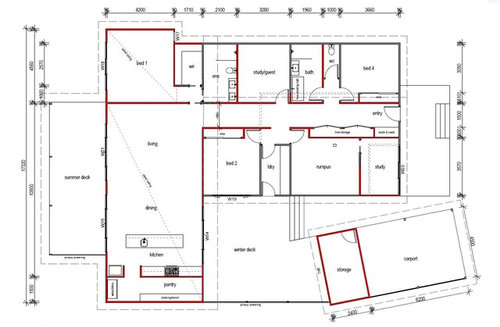
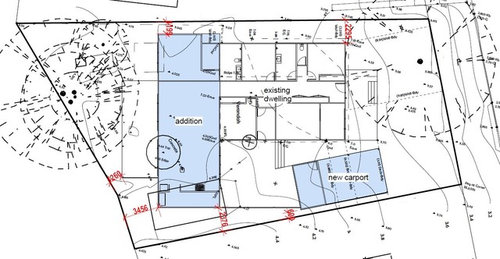
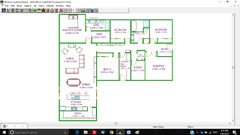
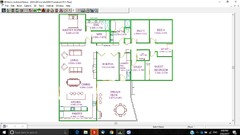
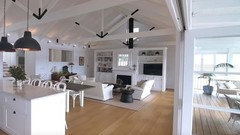
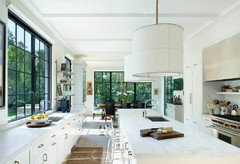
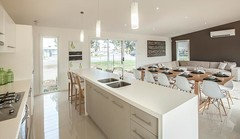
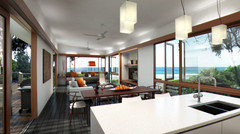
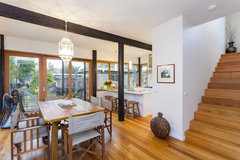
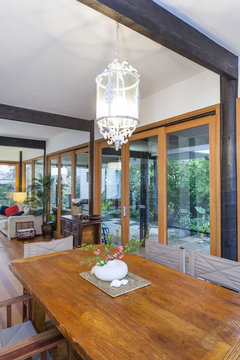
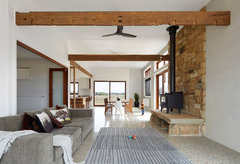
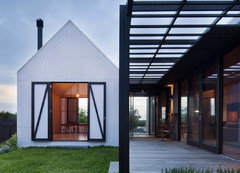
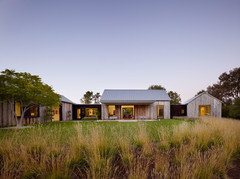

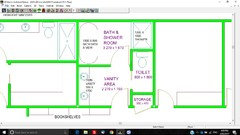
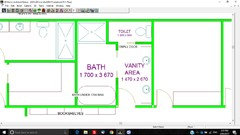
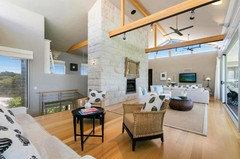
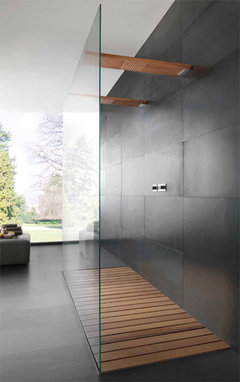
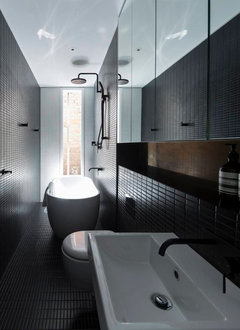
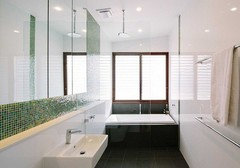
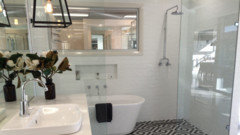
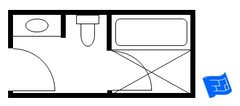






bigreader