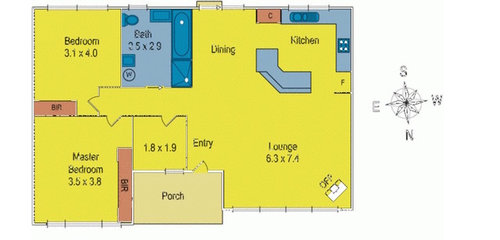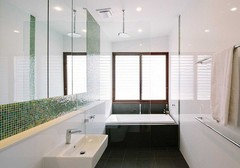Floor plan remodel advice
Ren Ren
6 years ago
Featured Answer
Sort by:Oldest
Comments (10)
bigreader
6 years agoRelated Discussions
Double Storey Floor Plan Advice
Comments (11)Hi Rozzi Klomp, I would not only increase the size of your kitchen, but I'd look at swapping your living and dining areas. The current layout looks to provide a very long and narrow living area (3 x 6m?). A great way to check how each 'space' works is to consider the furniture layout for the living and dining areas. This will highlight how each zone works individually, as well as how each responds/interacts with your views, the kitchen, and related circulation. Understanding how each space works individually, and together, will inform the shape and layout of your kitchen design. Considering this our suggestions are: Locate bench and cupboards along the wall backing onto garage (relocate laundry to garage 'store' area). This will provide you with additional storage and/bench space. It could accommodate the stove, wall oven, fridge etc. Increase the size of the island bench. This bench could be orientated to the view, or the dining area. This would depend on your preference for facing view or using the bench as 'gathering' space (cooking whilst preparing food and /or breakfast bar). Depending on the orientation of the central bench would it be better as an island or peninsular bench? Make sure you have adequate circulation within the kitchen (between benches/ joinery) and around the kitchen to ensure good circulation and function....See MoreFloor Plan Remodel Advice
Comments (1)perhaps rearranging the U shape kitchen into a straight line along one wall with a parallel island would feel more open to the rest of the room, reusing the existing cabinet with new counters and suitable decor but would depend on options for moving the existing plumbing and power..post photos for suggestions about styling...See MoreFloor plan advice for newbies. Please help!
Comments (16)Hi Kieran, I've spent a fun Sunday playing around with this... thanks for the challenge! Jumping in to post it though, I think my ideas overlap with Siriuskey and Lucia. Isn't it funny how similar solutions can be arrived at independently! Key points: - As far as possible, I've tried to stick with the existing walls. - Since Bed 2 & Bed 3 are quite small already, even though I've encroached into each to achieve separate entries, the impact is minimal, particularly for Bed 3. - I've used pocket doors to both ends of the WIR and to the store room for optimal functionality. - I've depicted Caroma Urbane compact toilet suites with wall concealed cisterns because they save a bit of space and both toilets can use that extra space in that direction. - It's a very stageable design. You may for instance decide to build the ensuite/WIR and reconfigure the bed 2/3 entries without doing any of the kitchen changes. Or you may decide to save the expense and not move the main WC into the existing store, though it does add a fair area to the living space (I've used the exact existing footprint of the store to save cost and demolition pain which is workable with the Caroma Urbane, but alternatively you could demolish and rebuild the wall behind the pan for a more spacious loo). - The Family/Dining area ends up being fairly generous and very flexible. I've added a door to the end of the corridor to screen the loo a bit better from the dining area and for noise separation for the study, but you may prefer to leave this off. - I've not mucked around with your windows, figuring the important thing was to get the concept down for you, except in the ensuite. Really good idea there to have a central mirror with a narrow window to each side to throw light on your face at the mirror. Has the side benefit of a symmetrical effect which is always good aesthetically. - I've also flipped the main bathroom door to relate better to Bed 2/Bed 3, though not strictly necessary. - I originally used the Bed 1 robe space as a big walk-in-pantry, but it didn't relate particularly well to the kitchen and it also left no provision for general storage. Rather than take up a lot of valuable kitchen space with a pantry which would reduce the length of the peninsula breakfast bar (not ideal), I came up with the idea of shallow shelves with a roller shutter which I think you'll find give you an amazing amount of readily accessible storage. I'd like to think it would be possible to source a horizonal roller shutter that would coil back into the dead space at the back of the fridge, but perhaps better to just go with a vertical shutter and avoid the headache!...See MoreFloor plan advice please
Comments (29)Hi Renai, there are a couple of things about the kitchen that trouble me. To me in some ways it looks like a hybrid of 1990's kitchens and the current direction design is taking. The L-shaped return looks like it has a breakfast bar, but so does the island bench - a duality that does the kitchen no favours. I would ditch the L- return. This achieves a number of things: 1 - It facilitates better traffic flow between the kitchen and dining room; 2- it eliminates the awkward corner cupboard, always a problem that none of the many high tech "solutions" address adequately; 3 - it simplifies the construction of the kitchen, with potential savings; I would move the island bench up the page (possibly even make it longer), providing a free wall for tall storage cabinets, and or alternative fridge location. The door to the walk in pantry would need to move slightly to best achieve this. The corner location where you have the fridge now is not good for one main reason: you will often need to open fridge doors up wider than 90° to pull out drawers and shelves for cleaning, and even at 90° most modern fridge doors require more space than just the fridge recess allows....See Moresiriuskey
6 years agoRen Ren
6 years agosiriuskey
6 years agoRen Ren
6 years agosiriuskey
6 years agobigreader
6 years agoRen Ren
6 years agosiriuskey
6 years ago













oklouise